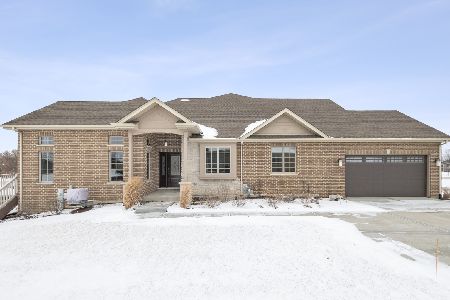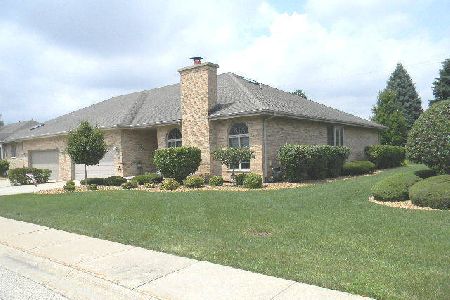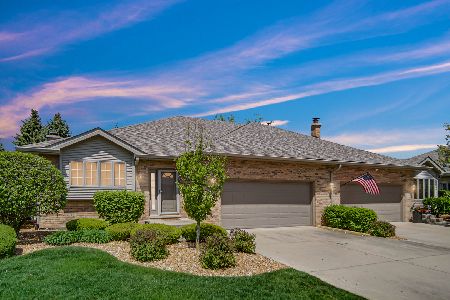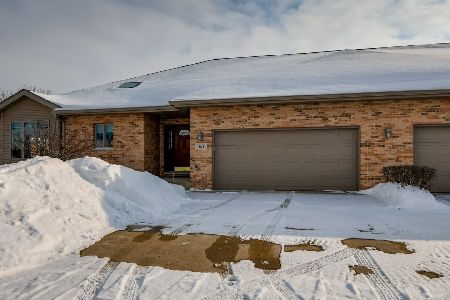9170 Arbour Walk Drive, Frankfort, Illinois 60423
$305,000
|
Sold
|
|
| Status: | Closed |
| Sqft: | 2,265 |
| Cost/Sqft: | $141 |
| Beds: | 2 |
| Baths: | 3 |
| Year Built: | 2002 |
| Property Taxes: | $7,573 |
| Days On Market: | 3750 |
| Lot Size: | 0,00 |
Description
Awesome Ranch Duplex in Pheasant Run Estates. These don't come up often. BIG rooms throughout including the Sunny Kitchen with spacious Breakfast Area & a Window Seat. Great Room features custom wainscoting, crown molding & a brick Fireplace. French doors open to the main level Den. Big Master Suite has a luxury Bath. Beautifully decorated home also features two Decks, a Main Floor Laundry, Walk-in Pantry, Hardwood Floors & 9' ceilings on main floor; Nicely Finished Basement with Family Room, Bedroom, Full Bath & custom Bar.
Property Specifics
| Condos/Townhomes | |
| 1 | |
| — | |
| 2002 | |
| Full | |
| RANCH | |
| No | |
| — |
| Will | |
| Pheasant Run Estates | |
| 160 / Monthly | |
| Exterior Maintenance,Lawn Care,Snow Removal | |
| Public | |
| Public Sewer | |
| 09066956 | |
| 1909224130570000 |
Property History
| DATE: | EVENT: | PRICE: | SOURCE: |
|---|---|---|---|
| 21 Dec, 2015 | Sold | $305,000 | MRED MLS |
| 29 Oct, 2015 | Under contract | $319,900 | MRED MLS |
| 19 Oct, 2015 | Listed for sale | $319,900 | MRED MLS |
Room Specifics
Total Bedrooms: 3
Bedrooms Above Ground: 2
Bedrooms Below Ground: 1
Dimensions: —
Floor Type: Carpet
Dimensions: —
Floor Type: Carpet
Full Bathrooms: 3
Bathroom Amenities: Whirlpool,Separate Shower,Double Sink
Bathroom in Basement: 1
Rooms: Den,Great Room,Pantry
Basement Description: Finished
Other Specifics
| 2.5 | |
| Concrete Perimeter | |
| Side Drive | |
| Deck, Porch, End Unit | |
| Landscaped | |
| 58 X 169 | |
| — | |
| Full | |
| Skylight(s), Hardwood Floors, First Floor Bedroom, In-Law Arrangement, First Floor Laundry, First Floor Full Bath | |
| Range, Microwave, Dishwasher, Refrigerator, Bar Fridge, Washer, Dryer | |
| Not in DB | |
| — | |
| — | |
| — | |
| Gas Log |
Tax History
| Year | Property Taxes |
|---|---|
| 2015 | $7,573 |
Contact Agent
Nearby Sold Comparables
Contact Agent
Listing Provided By
Baird & Warner







