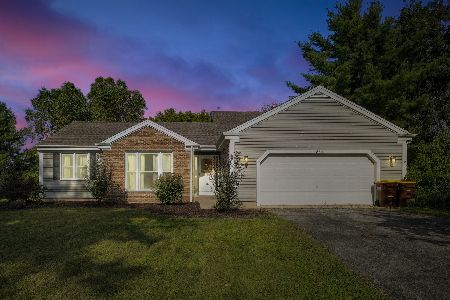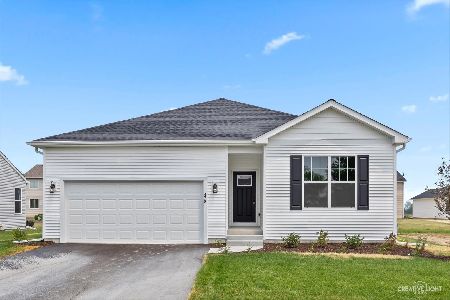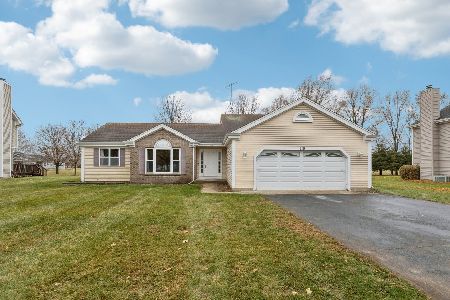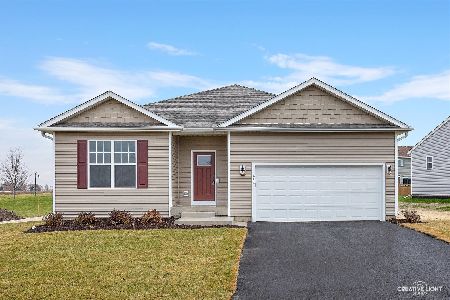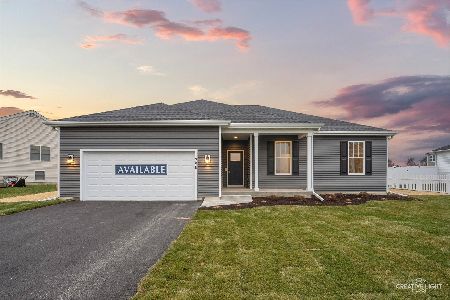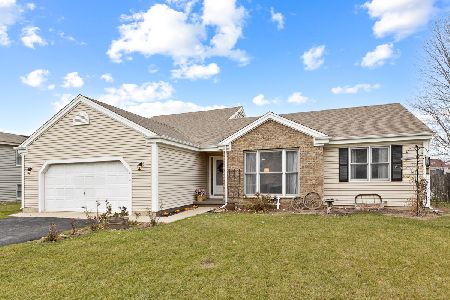916 Beaver Pond Place, Marengo, Illinois 60152
$222,000
|
Sold
|
|
| Status: | Closed |
| Sqft: | 3,200 |
| Cost/Sqft: | $71 |
| Beds: | 4 |
| Baths: | 4 |
| Year Built: | 1994 |
| Property Taxes: | $6,898 |
| Days On Market: | 2217 |
| Lot Size: | 0,39 |
Description
WONDERFUL SETTING ON 1/3 acre lot LOCATED on quiet CUL-DE-SAC, this 4 bedroom, 3 1/2 bath traditional 2 story home is a winner! Add UNIQUE 640 Sq. Ft. flex space ADDITION to use as a workshop, woodworking room, studio, quilting room....how ever you choose! Gleaming HARDWOOD floors in formal living, dining rooms~ family room with woodburning FIREPLACE flanked w/built in BOOKCASES and sliding doors to AMAZING patio~ which has one of a kind MASONARY fireplace and PIZZA OVEN for awesome entertaining~WALK IN pantry~interior FRESHLY painted and 2nd story with BRAND NEW carpeting~basement has REC room w/dry BAR and working PHONE BOOTH~LARGE storage area has vinyl flooring and ample storage SHELVING ~THREE car garage~side BRICK APRON parking space~FENCED yard~HOME WARRANTY provided for peace of mind. BIG house, BIG value!
Property Specifics
| Single Family | |
| — | |
| Traditional | |
| 1994 | |
| Full | |
| — | |
| No | |
| 0.39 |
| Mc Henry | |
| — | |
| — / Not Applicable | |
| None | |
| Public | |
| Public Sewer | |
| 10562652 | |
| 1125451012 |
Nearby Schools
| NAME: | DISTRICT: | DISTANCE: | |
|---|---|---|---|
|
Grade School
Locust Elementary School |
165 | — | |
|
Middle School
Marengo Community Middle School |
165 | Not in DB | |
|
High School
Marengo High School |
154 | Not in DB | |
Property History
| DATE: | EVENT: | PRICE: | SOURCE: |
|---|---|---|---|
| 4 Dec, 2019 | Sold | $222,000 | MRED MLS |
| 5 Nov, 2019 | Under contract | $227,000 | MRED MLS |
| 31 Oct, 2019 | Listed for sale | $227,000 | MRED MLS |
Room Specifics
Total Bedrooms: 4
Bedrooms Above Ground: 4
Bedrooms Below Ground: 0
Dimensions: —
Floor Type: Carpet
Dimensions: —
Floor Type: Carpet
Dimensions: —
Floor Type: Carpet
Full Bathrooms: 4
Bathroom Amenities: —
Bathroom in Basement: 1
Rooms: Workshop,Foyer,Storage,Recreation Room
Basement Description: Partially Finished,Exterior Access,Other
Other Specifics
| 3 | |
| Concrete Perimeter | |
| Asphalt | |
| Patio, Dog Run, Storms/Screens, Workshop | |
| Cul-De-Sac,Irregular Lot | |
| 66X145X214X136 | |
| — | |
| Full | |
| Bar-Dry, Hardwood Floors | |
| Range, Microwave, Dishwasher, Refrigerator, Disposal | |
| Not in DB | |
| — | |
| — | |
| — | |
| Wood Burning |
Tax History
| Year | Property Taxes |
|---|---|
| 2019 | $6,898 |
Contact Agent
Nearby Similar Homes
Nearby Sold Comparables
Contact Agent
Listing Provided By
CENTURY 21 New Heritage

