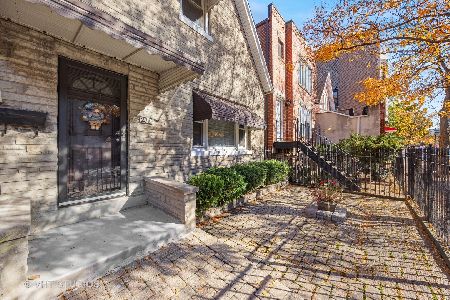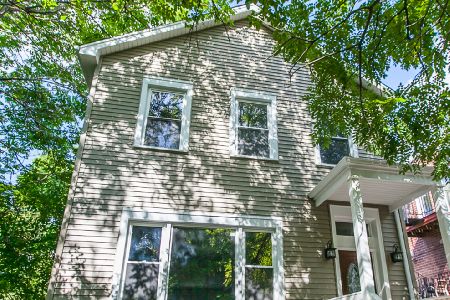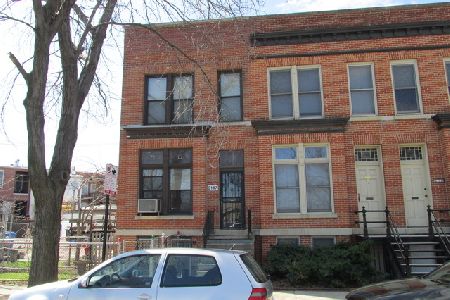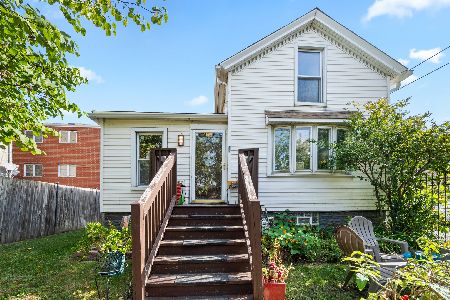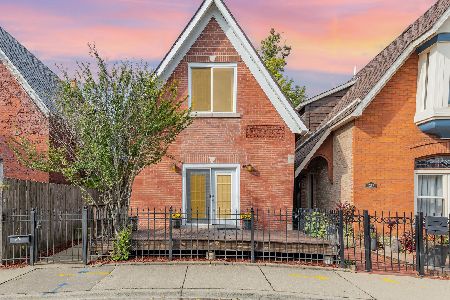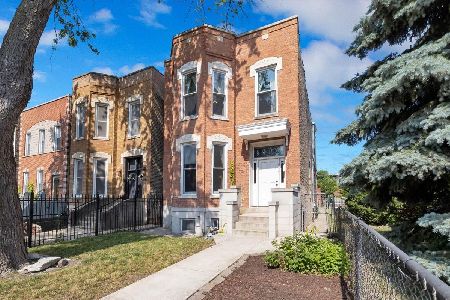916 Bell Avenue, Near West Side, Chicago, Illinois 60612
$545,000
|
Sold
|
|
| Status: | Closed |
| Sqft: | 2,000 |
| Cost/Sqft: | $282 |
| Beds: | 3 |
| Baths: | 4 |
| Year Built: | 1885 |
| Property Taxes: | $7,303 |
| Days On Market: | 3111 |
| Lot Size: | 0,00 |
Description
Gorgeous home on a quiet cul-de-sac street in desirable Tri-Taylor/UIC/Medical District area. Complete gut rehab 2017. All New and Completely Updated from top to bottom! Brand New 2 car garage, spacious fenced backyard and a 12x12 deck! Three full levels of living all with spacious room sizes all white trim with wainscoting accents. Kitchen boasts of beautiful chef's kitchen with stainless appliances, (including a double oven along with oven/range) 7 ft island all quartz cntrs and crown molding! Main Level Open floor plan allows for ease in family living and provides perfect flow for entertaining. Separate DR area! Second Level Master Suite w/2 lg closets: 2 LG bdrms & Laundry Room. Full Fin Basement w/full bath, large rec room and 2 addl storage rooms. EZ to add 4th bedroom in basement for future. Incredible central location just 2 blocks from CTA blue line, I-290 on ramp, and fantastic restaurants within walking distance on famous Taylor Street. Walk to Elementary school.
Property Specifics
| Single Family | |
| — | |
| — | |
| 1885 | |
| Full | |
| SINGLE FAMILY | |
| No | |
| — |
| Cook | |
| Tri-taylor | |
| 0 / Not Applicable | |
| None | |
| Lake Michigan | |
| Public Sewer | |
| 09655135 | |
| 17183160560000 |
Property History
| DATE: | EVENT: | PRICE: | SOURCE: |
|---|---|---|---|
| 8 Feb, 2018 | Sold | $545,000 | MRED MLS |
| 8 Dec, 2017 | Under contract | $564,900 | MRED MLS |
| — | Last price change | $574,900 | MRED MLS |
| 9 Jun, 2017 | Listed for sale | $589,900 | MRED MLS |
Room Specifics
Total Bedrooms: 3
Bedrooms Above Ground: 3
Bedrooms Below Ground: 0
Dimensions: —
Floor Type: Other
Dimensions: —
Floor Type: Other
Full Bathrooms: 4
Bathroom Amenities: Separate Shower,Double Sink
Bathroom in Basement: 1
Rooms: Recreation Room,Utility Room-2nd Floor,Walk In Closet,Other Room,Deck
Basement Description: Finished,Other
Other Specifics
| 2 | |
| Concrete Perimeter | |
| Off Alley | |
| Deck | |
| Cul-De-Sac,Fenced Yard | |
| 25X126 | |
| — | |
| Full | |
| Wood Laminate Floors, Second Floor Laundry | |
| Double Oven, Range, Dishwasher, Refrigerator, Disposal, Stainless Steel Appliance(s), Wine Refrigerator, Range Hood | |
| Not in DB | |
| Sidewalks, Street Lights, Street Paved | |
| — | |
| — | |
| — |
Tax History
| Year | Property Taxes |
|---|---|
| 2018 | $7,303 |
Contact Agent
Nearby Similar Homes
Nearby Sold Comparables
Contact Agent
Listing Provided By
Berkshire Hathaway HomeServices KoenigRubloff

