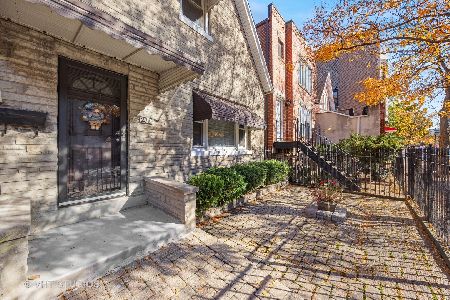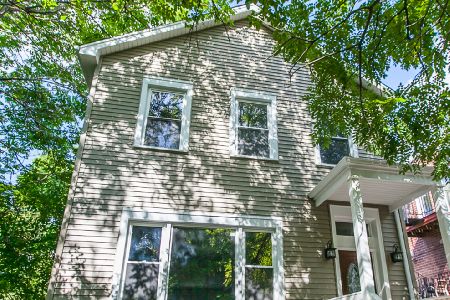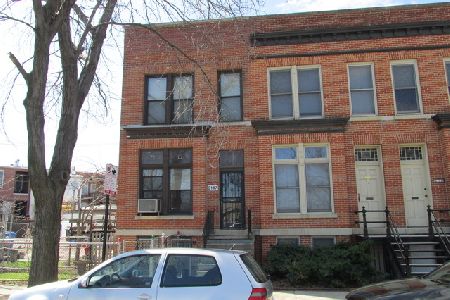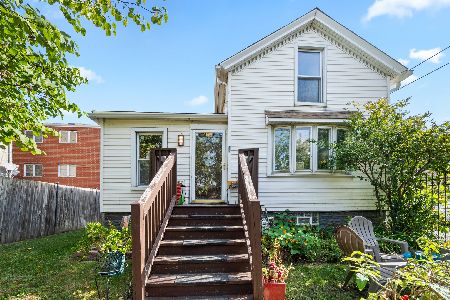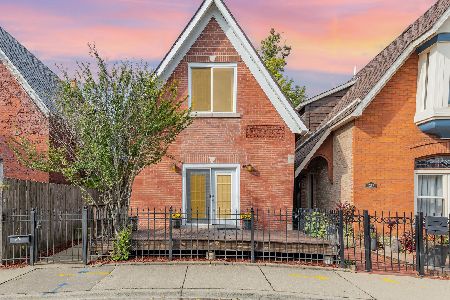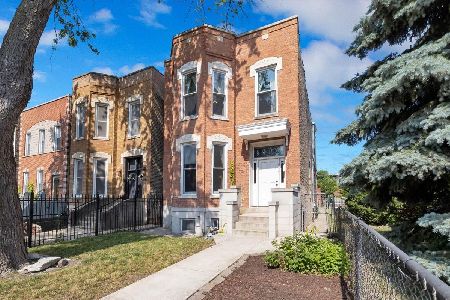918 Bell Avenue, Near West Side, Chicago, Illinois 60612
$660,000
|
Sold
|
|
| Status: | Closed |
| Sqft: | 3,405 |
| Cost/Sqft: | $206 |
| Beds: | 4 |
| Baths: | 4 |
| Year Built: | 1885 |
| Property Taxes: | $9,532 |
| Days On Market: | 2441 |
| Lot Size: | 0,07 |
Description
PERFECT home for the family seeking related quarters or rental income to supplement your mortgage. Located in high demand area of Tri-Taylor. Walk to UIC/Taylor Street, minutes to I-290. This is quaint cul-de-sac offers privacy. Huge Greystone has tall ceiling height and is light filled. Garden apartment has 2 bedrooms/1 bath. Come tour today and be delighted you did! This sun drenched home has the floor plan every family desires with several skylights. Formal LR w/fireplace; Huge Kitchen with island opens to huge FR with fireplace. Hardwood floors throughout. Huge Master En-Suite with huge WI closet and 2nd closet on second level with 3 other spacious bedrooms and 2nd full bathroom with Washer/Dryer room. Deck off Family room, fenced yard with a 2 car detached garage. This pocket of Tri-Taylor is very stable. If you are looking in this area, this home is a MUST SEE. Do not buy before you tour this home. Motivated Sellers. Many Smart Home features upgraded in this home.
Property Specifics
| Single Family | |
| — | |
| Greystone | |
| 1885 | |
| Full | |
| — | |
| No | |
| 0.07 |
| Cook | |
| — | |
| 0 / Not Applicable | |
| None | |
| Lake Michigan | |
| Public Sewer | |
| 10339570 | |
| 17183160570000 |
Property History
| DATE: | EVENT: | PRICE: | SOURCE: |
|---|---|---|---|
| 30 May, 2019 | Sold | $660,000 | MRED MLS |
| 18 Apr, 2019 | Under contract | $699,900 | MRED MLS |
| 10 Apr, 2019 | Listed for sale | $699,900 | MRED MLS |
Room Specifics
Total Bedrooms: 6
Bedrooms Above Ground: 4
Bedrooms Below Ground: 2
Dimensions: —
Floor Type: Hardwood
Dimensions: —
Floor Type: Hardwood
Dimensions: —
Floor Type: Hardwood
Dimensions: —
Floor Type: —
Dimensions: —
Floor Type: —
Full Bathrooms: 4
Bathroom Amenities: Separate Shower,Double Sink
Bathroom in Basement: 1
Rooms: Bedroom 5,Bedroom 6,Den,Tandem Room,Kitchen
Basement Description: Finished,Exterior Access
Other Specifics
| 2 | |
| — | |
| — | |
| Deck, Porch | |
| Cul-De-Sac,Fenced Yard | |
| 25X124 | |
| — | |
| Full | |
| Skylight(s), Hardwood Floors, In-Law Arrangement, Second Floor Laundry, Built-in Features, Walk-In Closet(s) | |
| Double Oven, Dishwasher, Refrigerator, Washer, Dryer, Disposal, Stainless Steel Appliance(s), Cooktop, Range Hood | |
| Not in DB | |
| Sidewalks, Street Lights, Street Paved | |
| — | |
| — | |
| Gas Log, Gas Starter |
Tax History
| Year | Property Taxes |
|---|---|
| 2019 | $9,532 |
Contact Agent
Nearby Similar Homes
Nearby Sold Comparables
Contact Agent
Listing Provided By
Compass

