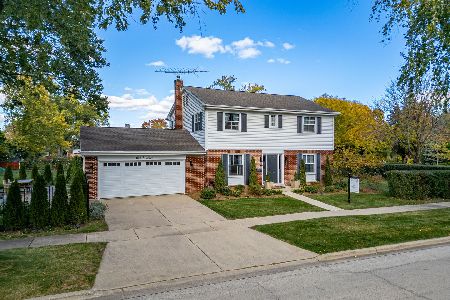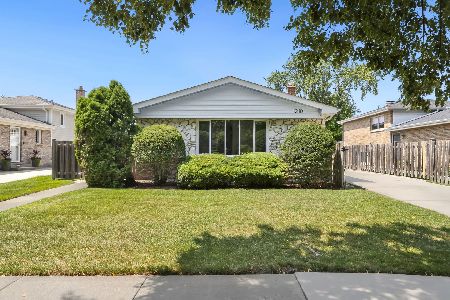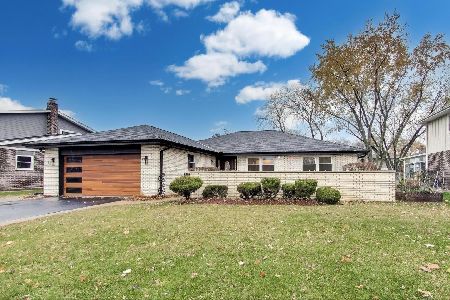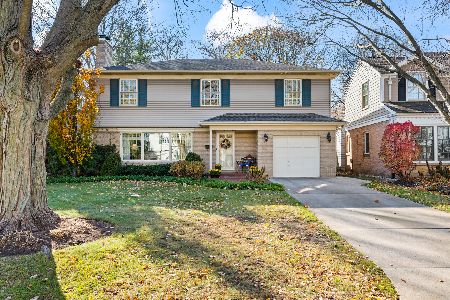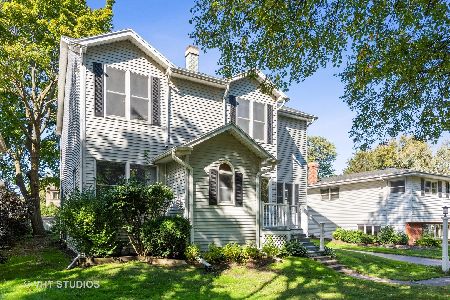916 Dunton Avenue, Arlington Heights, Illinois 60005
$292,500
|
Sold
|
|
| Status: | Closed |
| Sqft: | 816 |
| Cost/Sqft: | $374 |
| Beds: | 2 |
| Baths: | 2 |
| Year Built: | 1925 |
| Property Taxes: | $6,912 |
| Days On Market: | 1615 |
| Lot Size: | 0,18 |
Description
Come see this cute bungalow in Downtown Arlington Heights area! Wood floors in central living areas. Updated kitchen with stainless appliances and granite countertops. "Double deep" fenced rear lot with private stone patio, fire pit and shed. Also has a great deck with French doors from dining room to enjoy summer nights. Lower level with finished family room, laundry, bath and bonus room.
Property Specifics
| Single Family | |
| — | |
| Bungalow | |
| 1925 | |
| English | |
| — | |
| No | |
| 0.18 |
| Cook | |
| — | |
| 0 / Not Applicable | |
| None | |
| Lake Michigan | |
| Public Sewer | |
| 11154101 | |
| 03323170240000 |
Property History
| DATE: | EVENT: | PRICE: | SOURCE: |
|---|---|---|---|
| 6 Jun, 2014 | Sold | $233,000 | MRED MLS |
| 22 Mar, 2014 | Under contract | $239,900 | MRED MLS |
| 18 Mar, 2014 | Listed for sale | $239,900 | MRED MLS |
| 19 Aug, 2021 | Sold | $292,500 | MRED MLS |
| 23 Jul, 2021 | Under contract | $305,000 | MRED MLS |
| 13 Jul, 2021 | Listed for sale | $305,000 | MRED MLS |
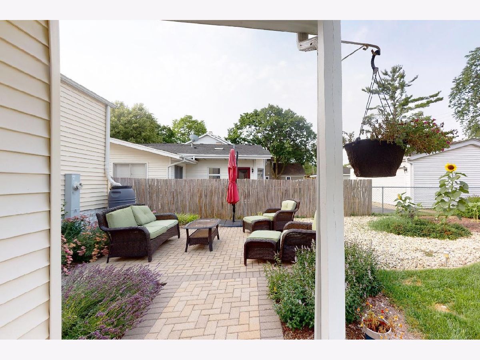
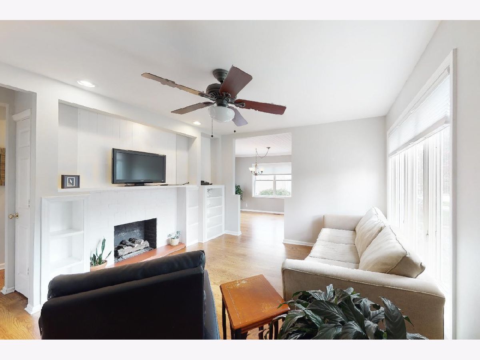
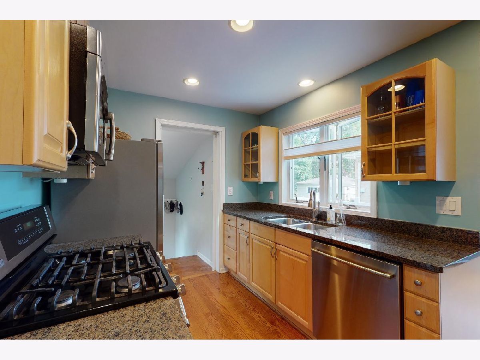
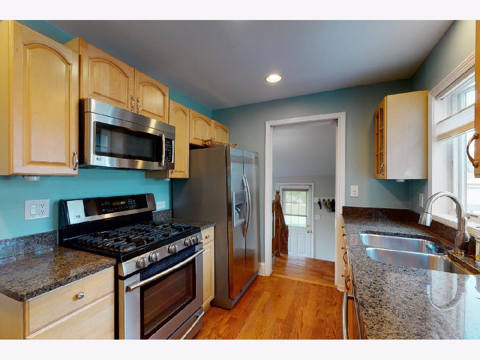
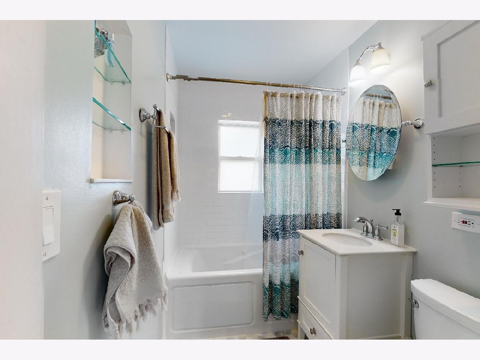
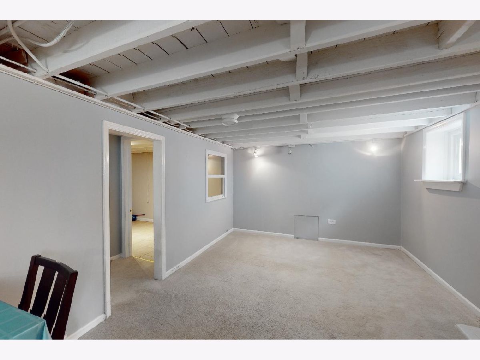
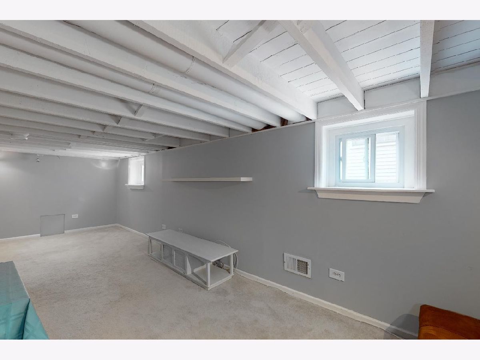
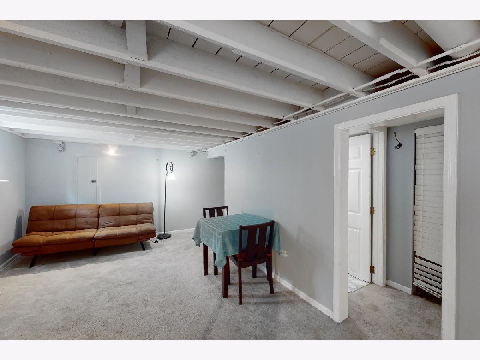
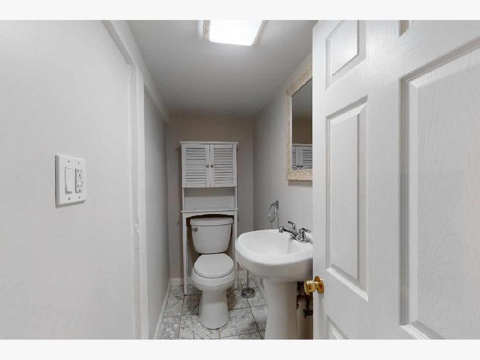
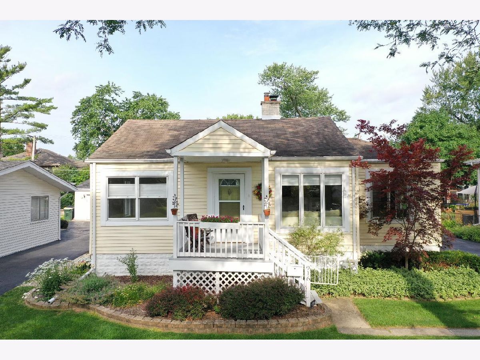
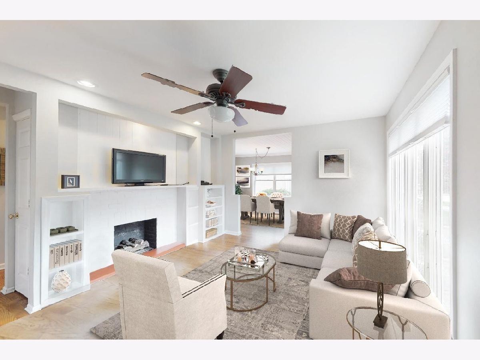
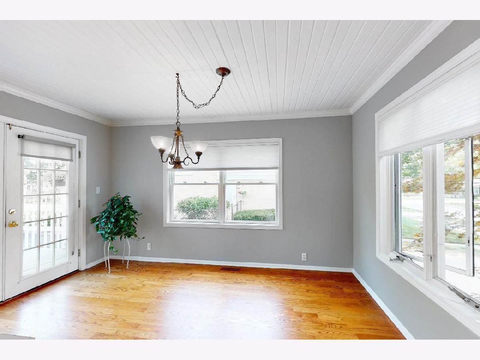
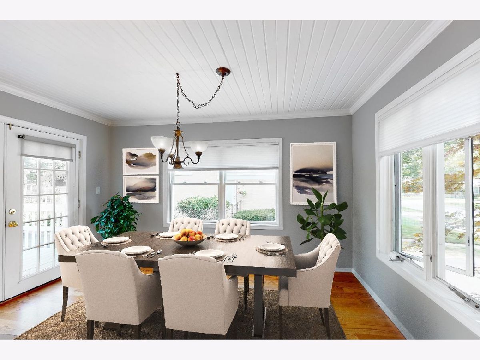
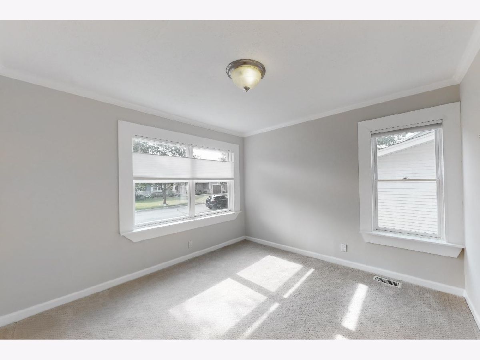
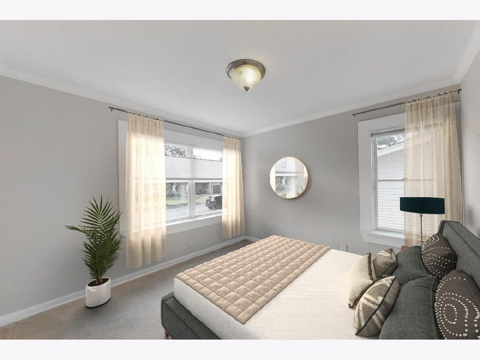
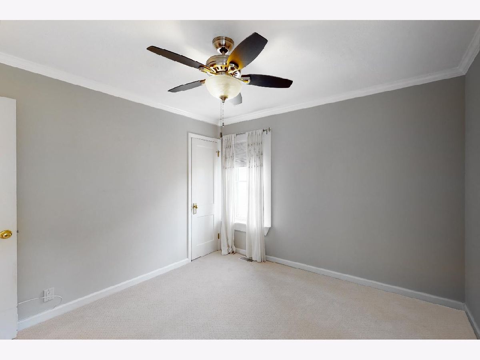
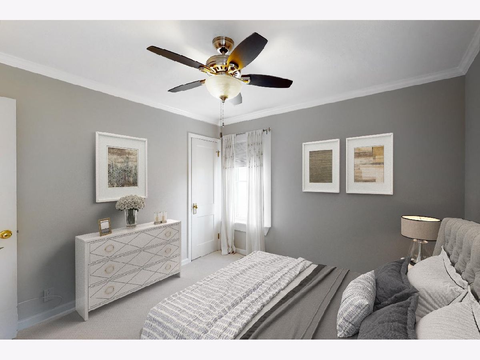
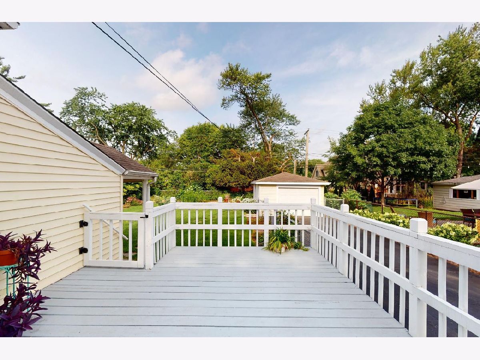
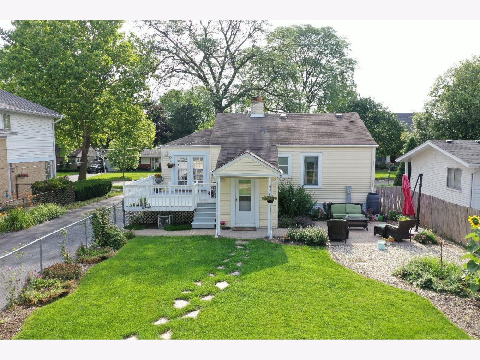
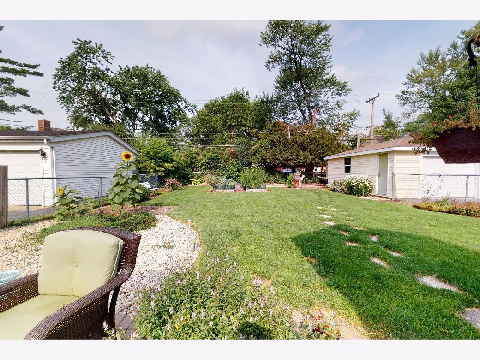
Room Specifics
Total Bedrooms: 2
Bedrooms Above Ground: 2
Bedrooms Below Ground: 0
Dimensions: —
Floor Type: Carpet
Full Bathrooms: 2
Bathroom Amenities: —
Bathroom in Basement: 1
Rooms: No additional rooms
Basement Description: Finished
Other Specifics
| 1 | |
| — | |
| Asphalt | |
| Deck | |
| — | |
| 60X132.07X60 | |
| — | |
| None | |
| — | |
| Range, Microwave, Dishwasher, Refrigerator, Freezer, Washer, Dryer, Disposal, Stainless Steel Appliance(s) | |
| Not in DB | |
| Park, Curbs, Sidewalks, Street Lights, Street Paved | |
| — | |
| — | |
| Gas Log, Gas Starter |
Tax History
| Year | Property Taxes |
|---|---|
| 2014 | $4,800 |
| 2021 | $6,912 |
Contact Agent
Nearby Similar Homes
Nearby Sold Comparables
Contact Agent
Listing Provided By
RE/MAX Suburban

