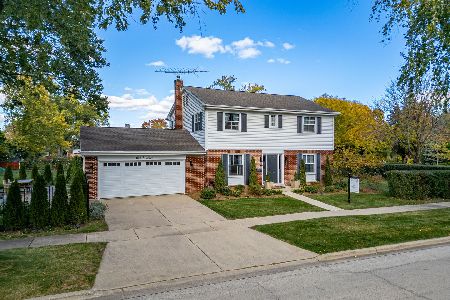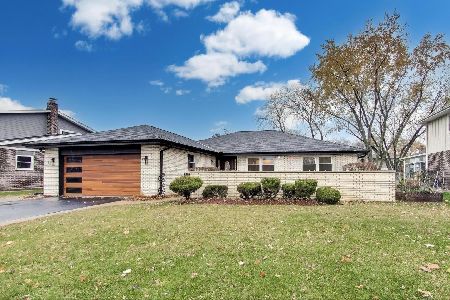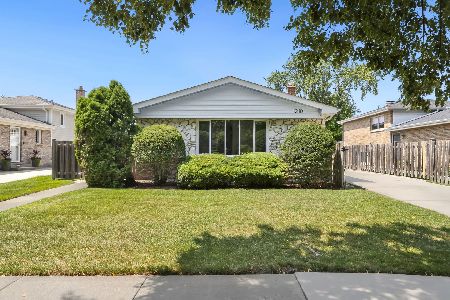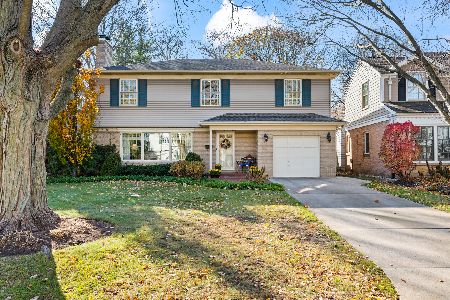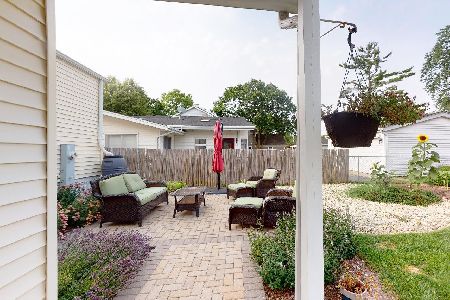922 Dunton Avenue, Arlington Heights, Illinois 60005
$420,000
|
Sold
|
|
| Status: | Closed |
| Sqft: | 2,200 |
| Cost/Sqft: | $189 |
| Beds: | 4 |
| Baths: | 3 |
| Year Built: | 1925 |
| Property Taxes: | $5,599 |
| Days On Market: | 2023 |
| Lot Size: | 0,18 |
Description
Fabulous location just steps from everything that downtown Arlington Heights has to offer! This move in ready home features all of the space that you have been looking for and more! Fully appointed kitchen hosting: white cabinetry with displays, peninsula/breakfast bar, designer light fixtures and adjoining eating area overlooking well manicured grounds with access to deck. Spacious living room accented by brick fireplace, family room open to formal dining room and optional sitting area/den. Second floor loft leads to spectacular master bedroom with ensuite bathroom, vaulted ceilings, private balcony and custom built walk in closet. Finished lower level suited with additional living space to include media room, dry bar, built in cabinetry and ample storage. Situated on a tree lined street close to schools, parks, pool and train!
Property Specifics
| Single Family | |
| — | |
| Colonial | |
| 1925 | |
| Full | |
| — | |
| No | |
| 0.18 |
| Cook | |
| — | |
| — / Not Applicable | |
| None | |
| Lake Michigan | |
| Public Sewer | |
| 10730581 | |
| 03323170220000 |
Nearby Schools
| NAME: | DISTRICT: | DISTANCE: | |
|---|---|---|---|
|
Grade School
Westgate Elementary School |
25 | — | |
|
Middle School
South Middle School |
25 | Not in DB | |
|
High School
Rolling Meadows High School |
214 | Not in DB | |
Property History
| DATE: | EVENT: | PRICE: | SOURCE: |
|---|---|---|---|
| 8 Jul, 2020 | Sold | $420,000 | MRED MLS |
| 1 Jun, 2020 | Under contract | $414,900 | MRED MLS |
| 31 May, 2020 | Listed for sale | $414,900 | MRED MLS |
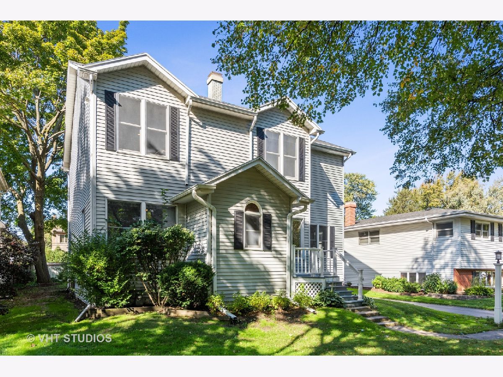
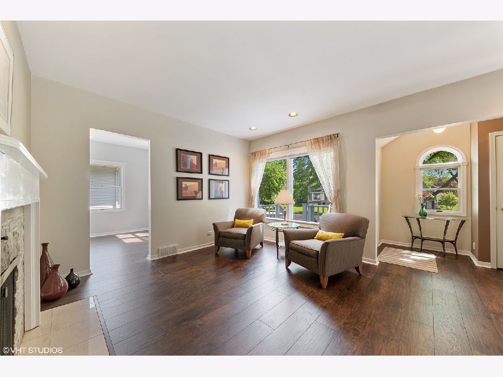
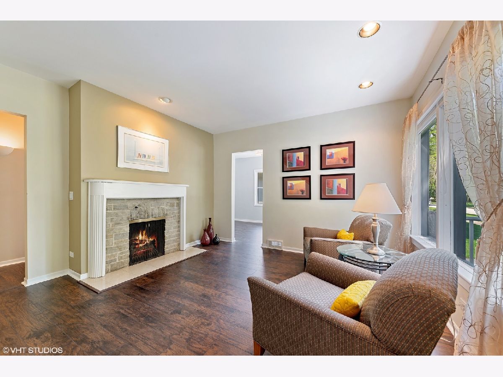
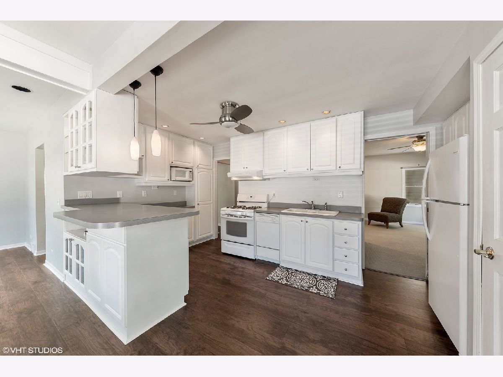
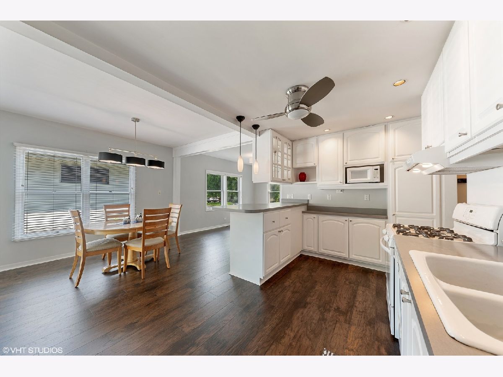
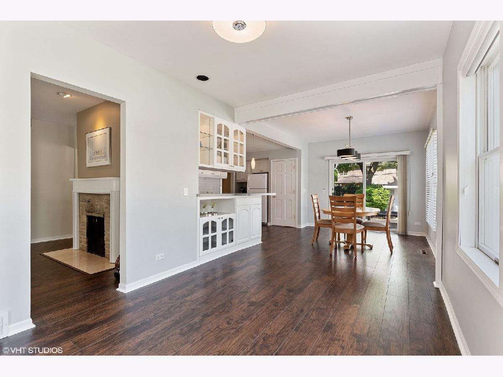
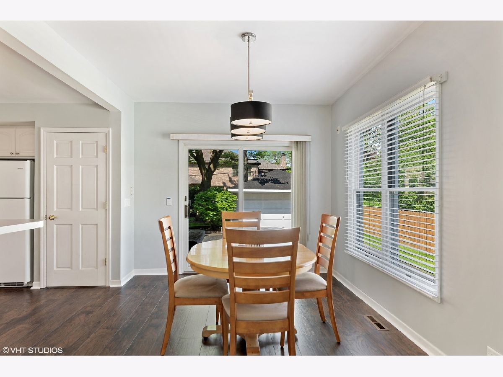
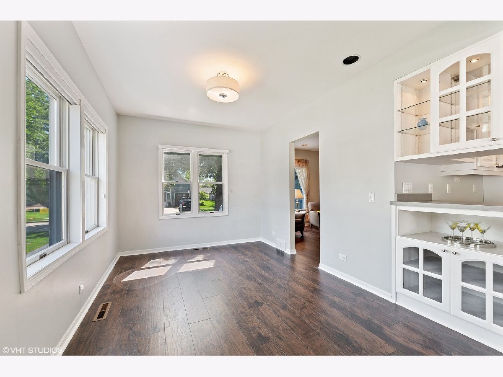
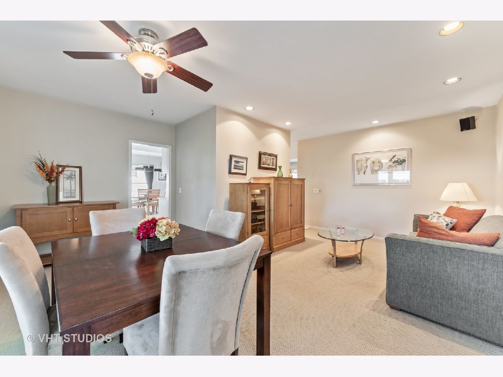
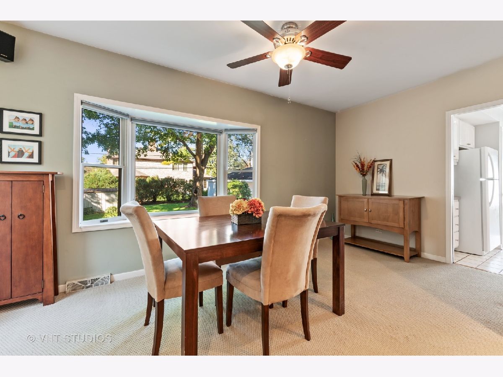
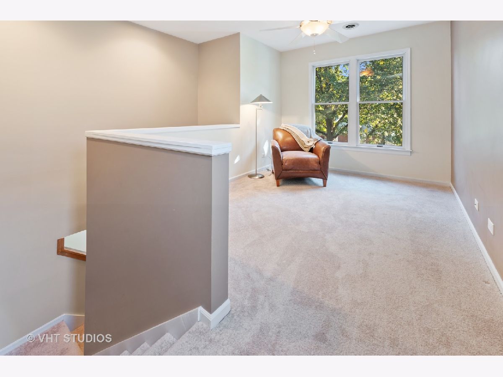
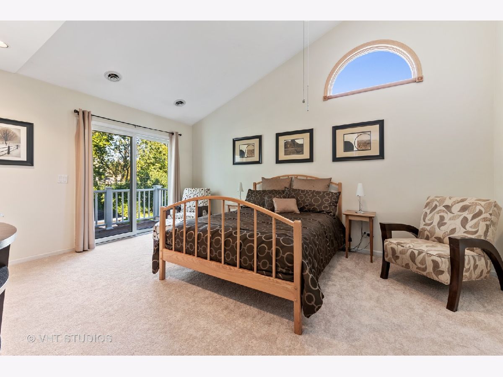
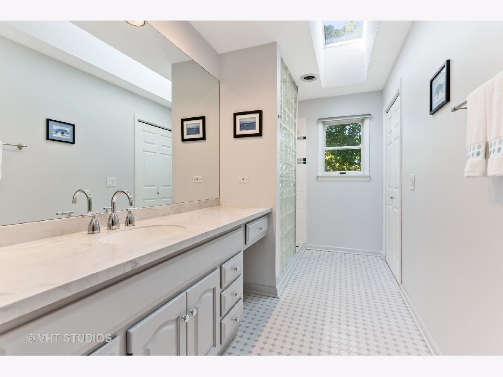
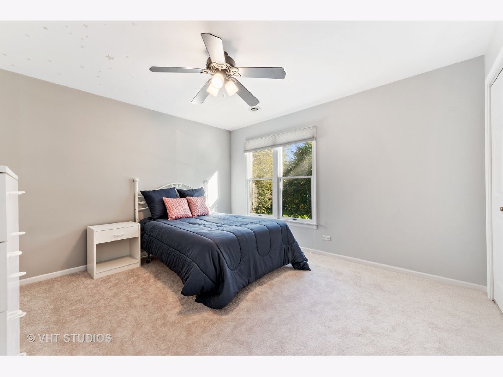
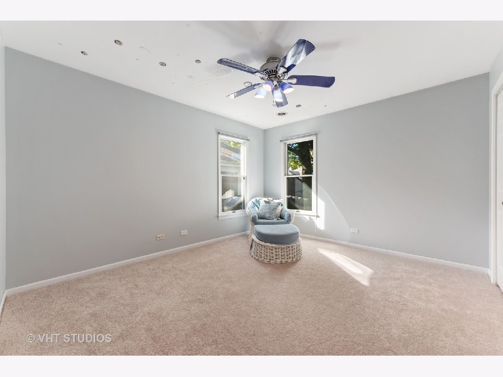
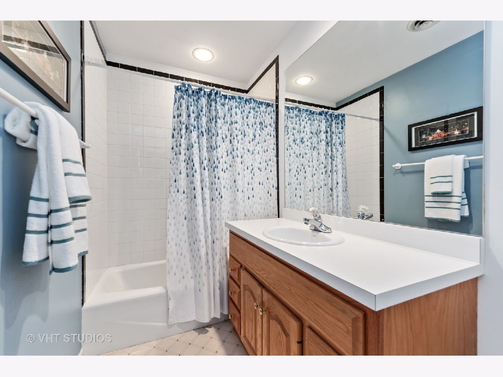
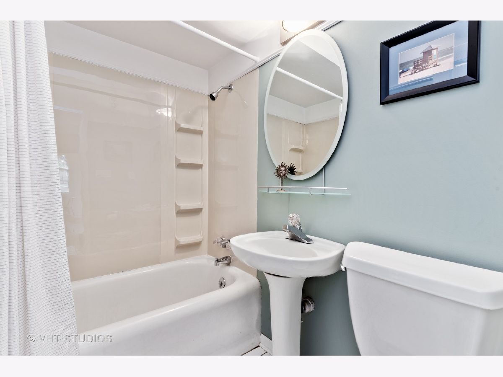
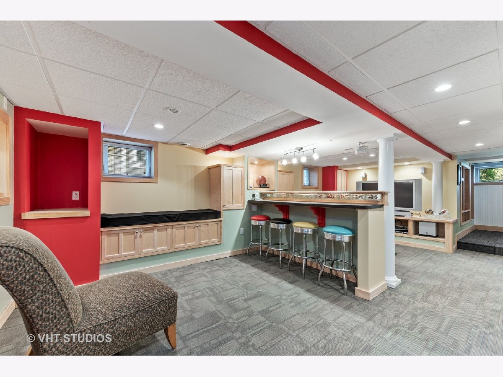
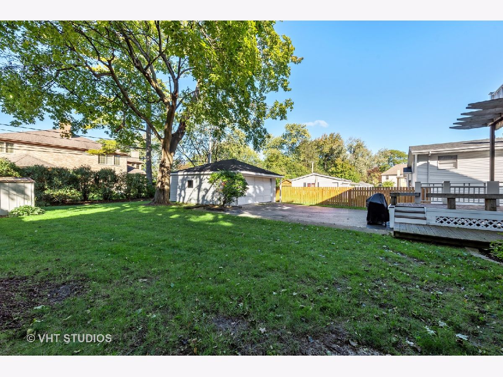
Room Specifics
Total Bedrooms: 4
Bedrooms Above Ground: 4
Bedrooms Below Ground: 0
Dimensions: —
Floor Type: Carpet
Dimensions: —
Floor Type: Carpet
Dimensions: —
Floor Type: Carpet
Full Bathrooms: 3
Bathroom Amenities: Separate Shower
Bathroom in Basement: 0
Rooms: Utility Room-Lower Level,Recreation Room,Storage,Loft,Foyer
Basement Description: Finished
Other Specifics
| 2 | |
| — | |
| Asphalt | |
| Deck, Patio, Storms/Screens | |
| — | |
| 60X132 | |
| — | |
| Full | |
| Vaulted/Cathedral Ceilings, First Floor Bedroom, First Floor Full Bath | |
| Range, Microwave, Dishwasher, Refrigerator, Washer, Dryer | |
| Not in DB | |
| Park, Pool, Curbs, Sidewalks, Street Paved | |
| — | |
| — | |
| Gas Log |
Tax History
| Year | Property Taxes |
|---|---|
| 2020 | $5,599 |
Contact Agent
Nearby Similar Homes
Nearby Sold Comparables
Contact Agent
Listing Provided By
@properties

