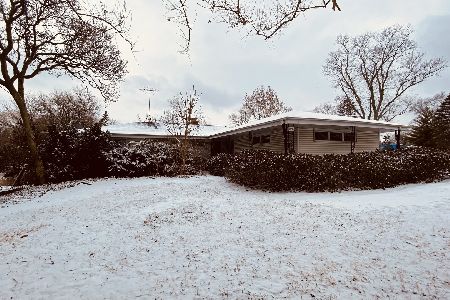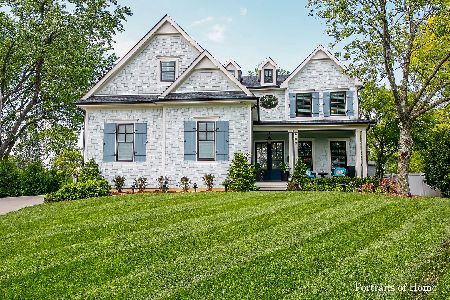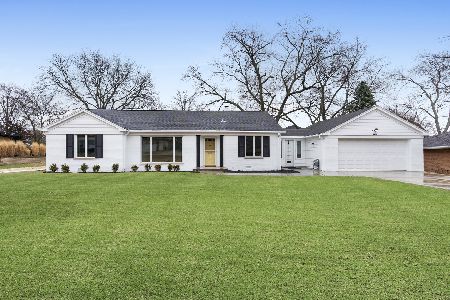916 Elm Street, Wheaton, Illinois 60189
$522,000
|
Sold
|
|
| Status: | Closed |
| Sqft: | 2,526 |
| Cost/Sqft: | $224 |
| Beds: | 4 |
| Baths: | 3 |
| Year Built: | 1956 |
| Property Taxes: | $13,025 |
| Days On Market: | 2679 |
| Lot Size: | 0,75 |
Description
This spectacular mid-century modern home sits on a beautiful 3/4 acre lot, and is a Wheaton Historic Landmark home designed by the famous architect, Edward Dart. The home features an open layout, gorgeous wood ceilings, exposed brick walls, original elite St. Charles Kitchen cabinetry, hardwood flooring, 2 fireplaces, 4/5 bedrooms and 3 full baths. The home is sun-filled with skylights and floor-to-ceiling windows galore, many of which have been replaced. The large master wing features a spacious bedroom, full bath with oversized shower, sitting room and a den that could easily be converted to an additional bedroom if desired. The lower level features a large family room, a St. Charles Kitchen bar, an additional bedroom and bath, mudroom and brand new carpeting. The lower level walks out to the amazing outdoor space, with an upper and lower deck, beautiful landscaping and a large wooded lot. Extra large 3-1/2 car garage. Great location on a quiet street.
Property Specifics
| Single Family | |
| — | |
| Contemporary | |
| 1956 | |
| Full,English | |
| — | |
| No | |
| 0.75 |
| Du Page | |
| — | |
| 0 / Not Applicable | |
| None | |
| Lake Michigan | |
| Public Sewer | |
| 10099891 | |
| 0520211010 |
Nearby Schools
| NAME: | DISTRICT: | DISTANCE: | |
|---|---|---|---|
|
Grade School
Madison Elementary School |
200 | — | |
|
Middle School
Edison Middle School |
200 | Not in DB | |
|
High School
Wheaton Warrenville South H S |
200 | Not in DB | |
Property History
| DATE: | EVENT: | PRICE: | SOURCE: |
|---|---|---|---|
| 20 Feb, 2019 | Sold | $522,000 | MRED MLS |
| 3 Feb, 2019 | Under contract | $565,000 | MRED MLS |
| — | Last price change | $575,000 | MRED MLS |
| 2 Oct, 2018 | Listed for sale | $575,000 | MRED MLS |
Room Specifics
Total Bedrooms: 4
Bedrooms Above Ground: 4
Bedrooms Below Ground: 0
Dimensions: —
Floor Type: Hardwood
Dimensions: —
Floor Type: Hardwood
Dimensions: —
Floor Type: Carpet
Full Bathrooms: 3
Bathroom Amenities: —
Bathroom in Basement: 1
Rooms: Den,Sitting Room
Basement Description: Finished,Exterior Access
Other Specifics
| 3 | |
| — | |
| Asphalt | |
| — | |
| — | |
| 91X367X90X368 | |
| — | |
| Full | |
| Vaulted/Cathedral Ceilings, Skylight(s), Hardwood Floors, First Floor Bedroom, First Floor Full Bath | |
| Double Oven, Microwave, Dishwasher, Refrigerator, Washer, Dryer, Cooktop | |
| Not in DB | |
| — | |
| — | |
| — | |
| Gas Log |
Tax History
| Year | Property Taxes |
|---|---|
| 2019 | $13,025 |
Contact Agent
Nearby Similar Homes
Contact Agent
Listing Provided By
Berkshire Hathaway HomeServices KoenigRubloff











