916 Huber Lane, Glenview, Illinois 60025
$640,000
|
Sold
|
|
| Status: | Closed |
| Sqft: | 4,003 |
| Cost/Sqft: | $150 |
| Beds: | 4 |
| Baths: | 4 |
| Year Built: | 1970 |
| Property Taxes: | $14,386 |
| Days On Market: | 1091 |
| Lot Size: | 0,29 |
Description
ONE-OF-A-KIND Great Home! Novel opportunity, expansive split-level in North Suburban Cook County with endless possibilities! Vintage enthusiasts will LOVE the retro decor, all carefully planned by the original and only owner. Preserve some, all, or none of it and then completely update to your own liking; this is an incredible project in the making! With over 4,000 square feet and a 2 car garage, this property has both formal and informal entertaining spaces and a rarely-seen INDOOR HEATED POOL with slide and large patio! Situated at the center of a private cul-de-sac and at an elevated position, this residence displays brick and cedar siding on its exterior. Upon entry, you are greeted by a classic split staircase leading to either the bedrooms or the living room with, wood burning fireplace, and sliding glass doors leading to the pool. On the main level, you will find a kitchen with breakfast area and attached laundry along with an access door to the side yard. Take in the massive vaulted great-room with fireplace, wall of windows, and a designated area for a formal dining room with an atrium door to the rear patio area. Ascend the stairs to the 4 bedrooms and 2 full bathrooms and use your creativity to imagine what you can do to remodel this area. Step down to the living room and walk straight through to the pool. Swim year round and enjoy the larger skylights and high-beamed ceiling. Now, turn the corner and you will see an enormous bonus/recreation room with a gas fireplace that you can use for gatherings or reconfigure later for more bedrooms, work/hobby room, or home office; the choices are yours! Lastly, do not miss another set of stairs down to the ultimate and substantial "game and party" room with built-in bar and plenty of options for use. This home is offered AS IS. INVESTORS, FLIPPERS, RE-MODELERS this is a dream "makeover" opportunity! SOME PHOTOS ARE VIRTUALLY STAGED.
Property Specifics
| Single Family | |
| — | |
| — | |
| 1970 | |
| — | |
| — | |
| No | |
| 0.29 |
| Cook | |
| — | |
| — / Not Applicable | |
| — | |
| — | |
| — | |
| 11701613 | |
| 04334050350000 |
Nearby Schools
| NAME: | DISTRICT: | DISTANCE: | |
|---|---|---|---|
|
High School
Glenbrook South High School |
225 | Not in DB | |
Property History
| DATE: | EVENT: | PRICE: | SOURCE: |
|---|---|---|---|
| 15 Mar, 2023 | Sold | $640,000 | MRED MLS |
| 31 Jan, 2023 | Under contract | $600,000 | MRED MLS |
| 23 Jan, 2023 | Listed for sale | $600,000 | MRED MLS |
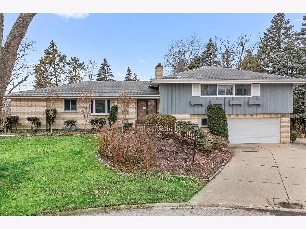
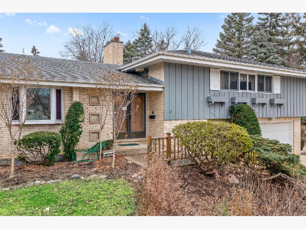
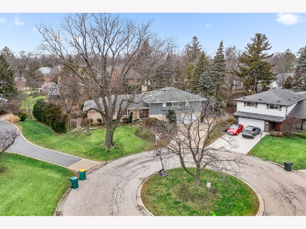
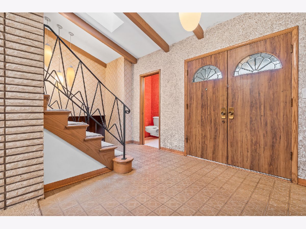
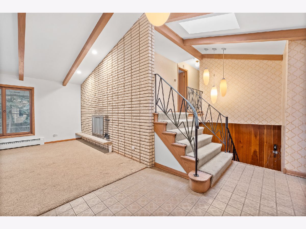
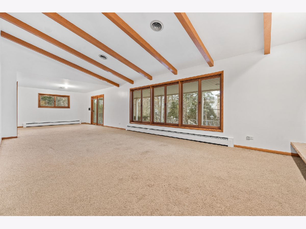
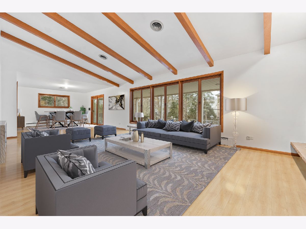
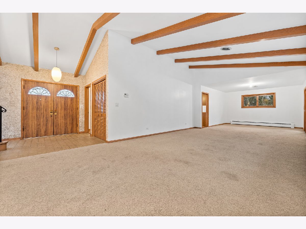
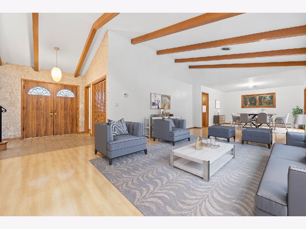
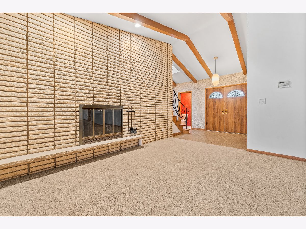
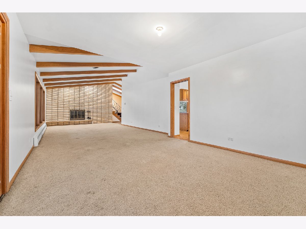
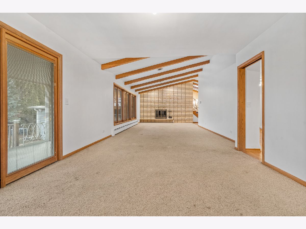
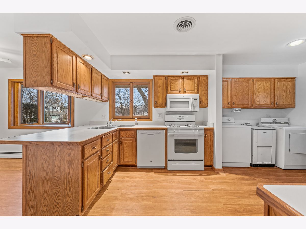
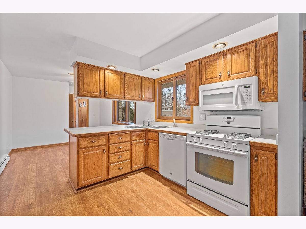
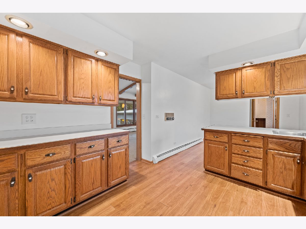
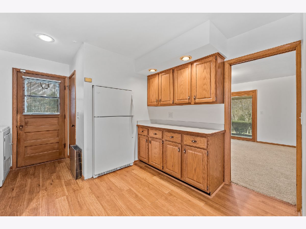
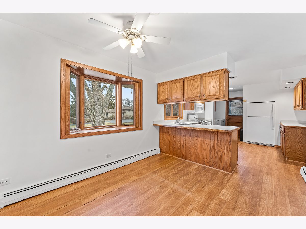
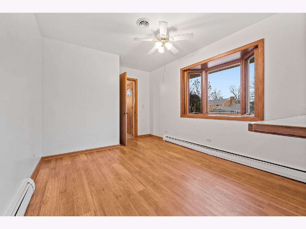
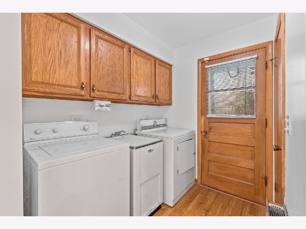
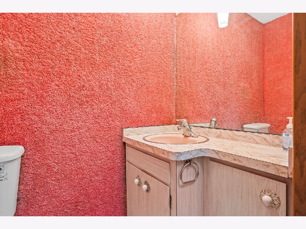
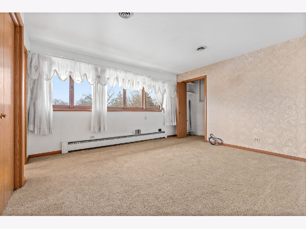
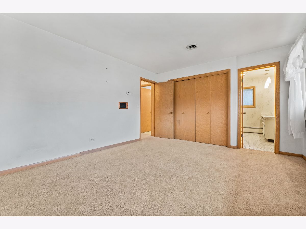
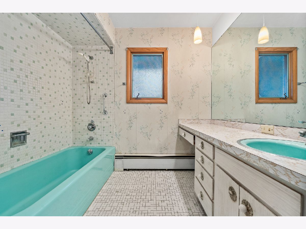
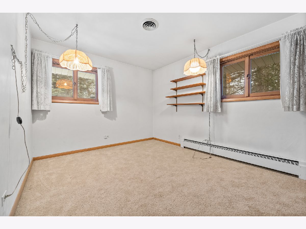
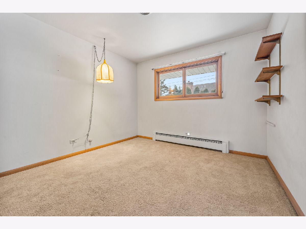
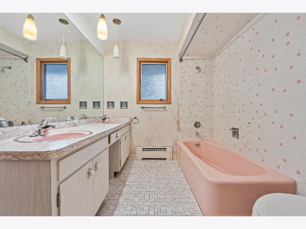
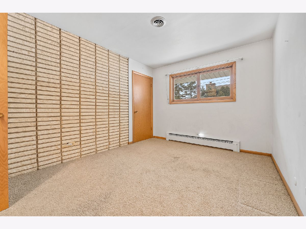
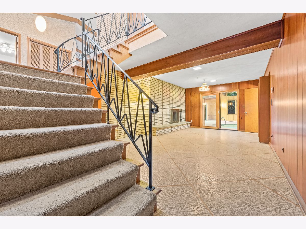
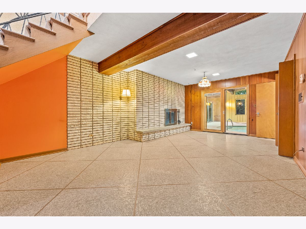
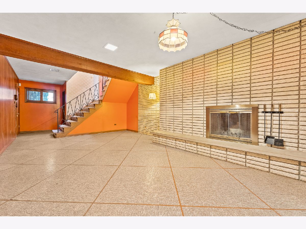
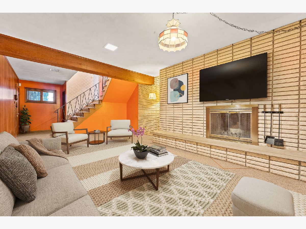
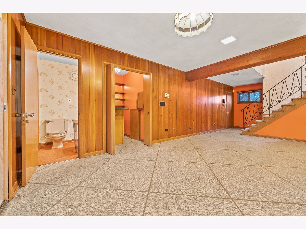
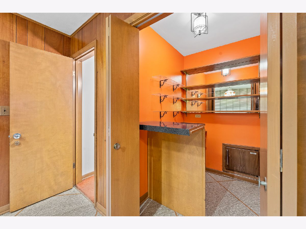
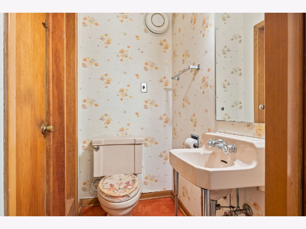
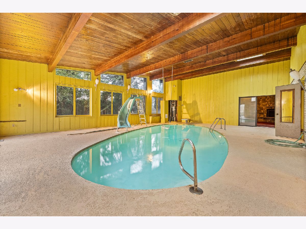
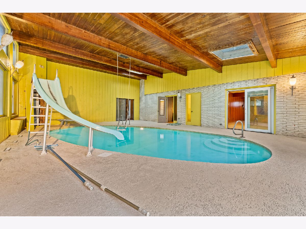
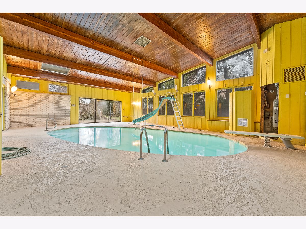
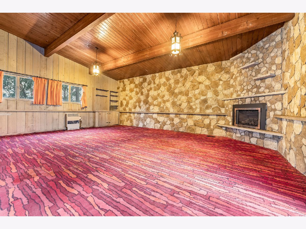
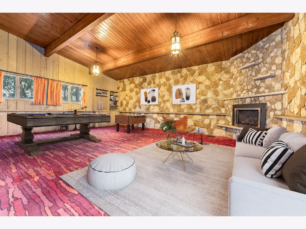
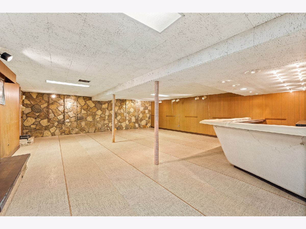
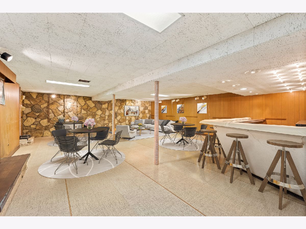
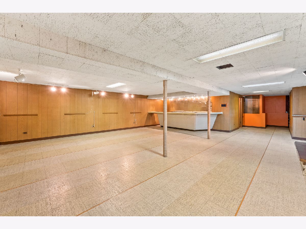
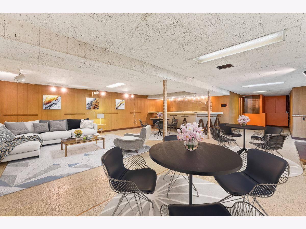
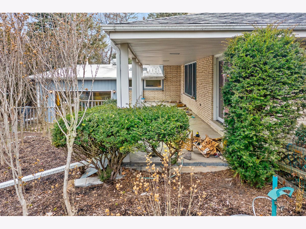
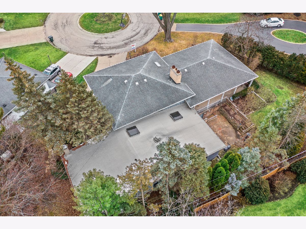
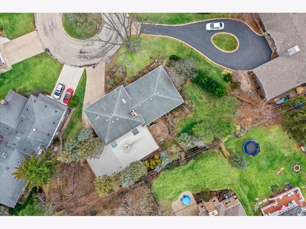
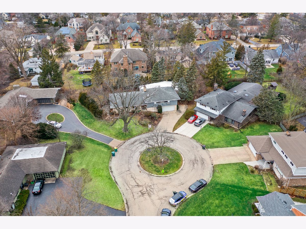
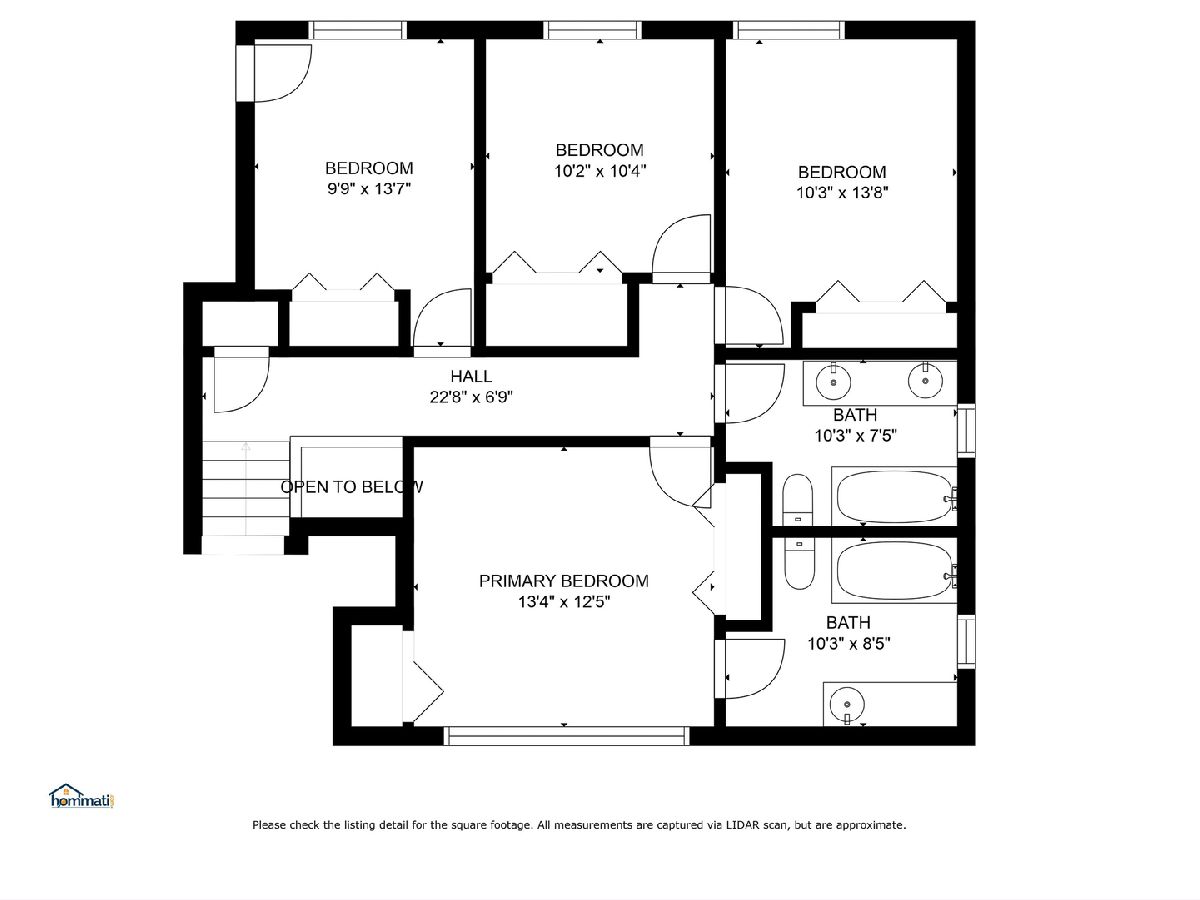
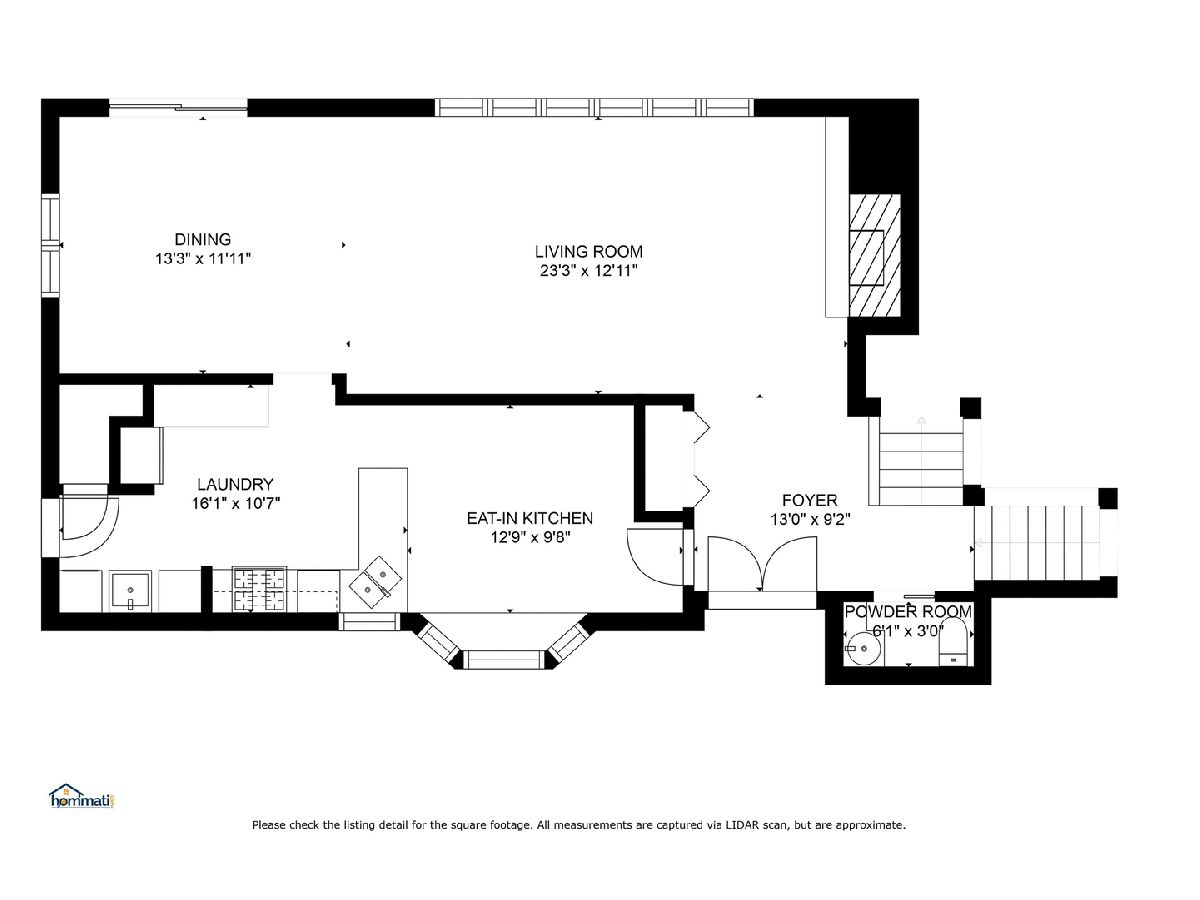
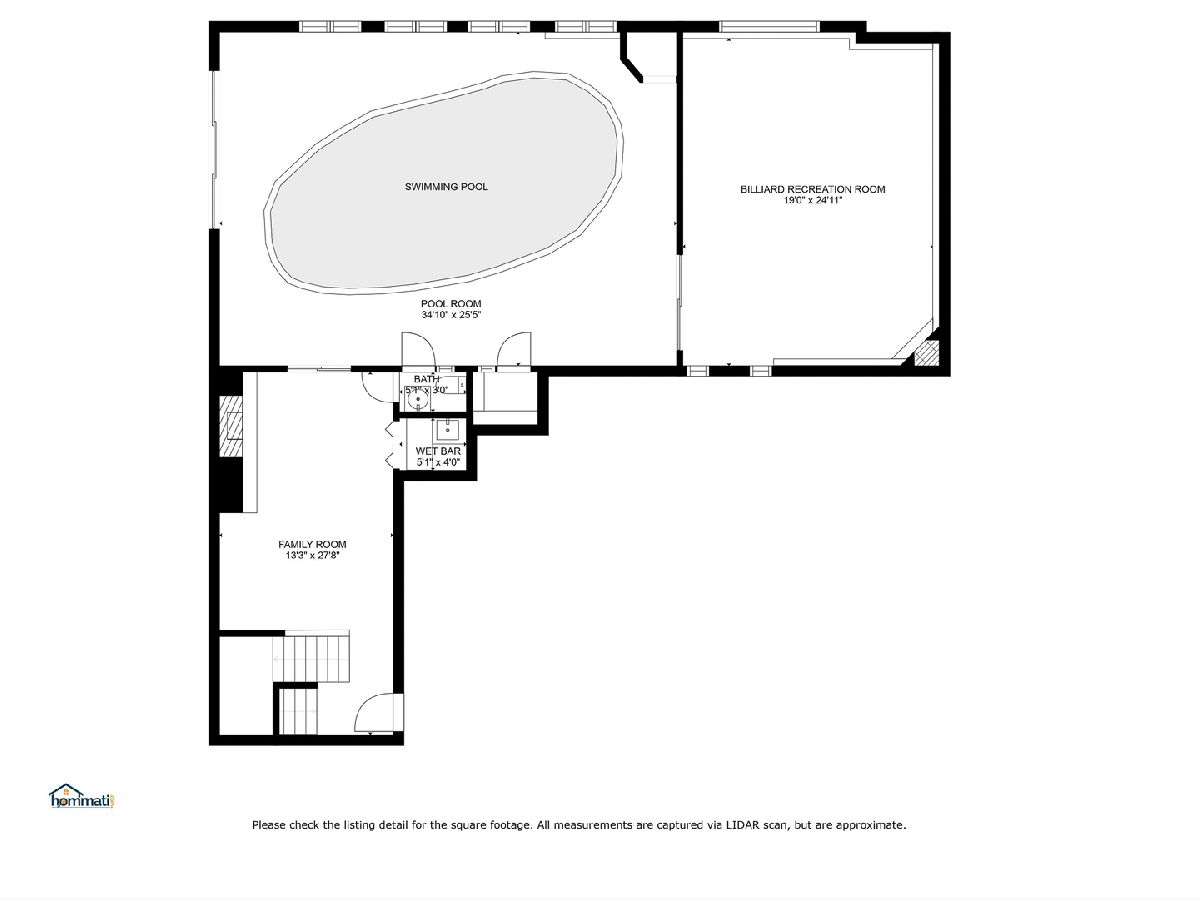
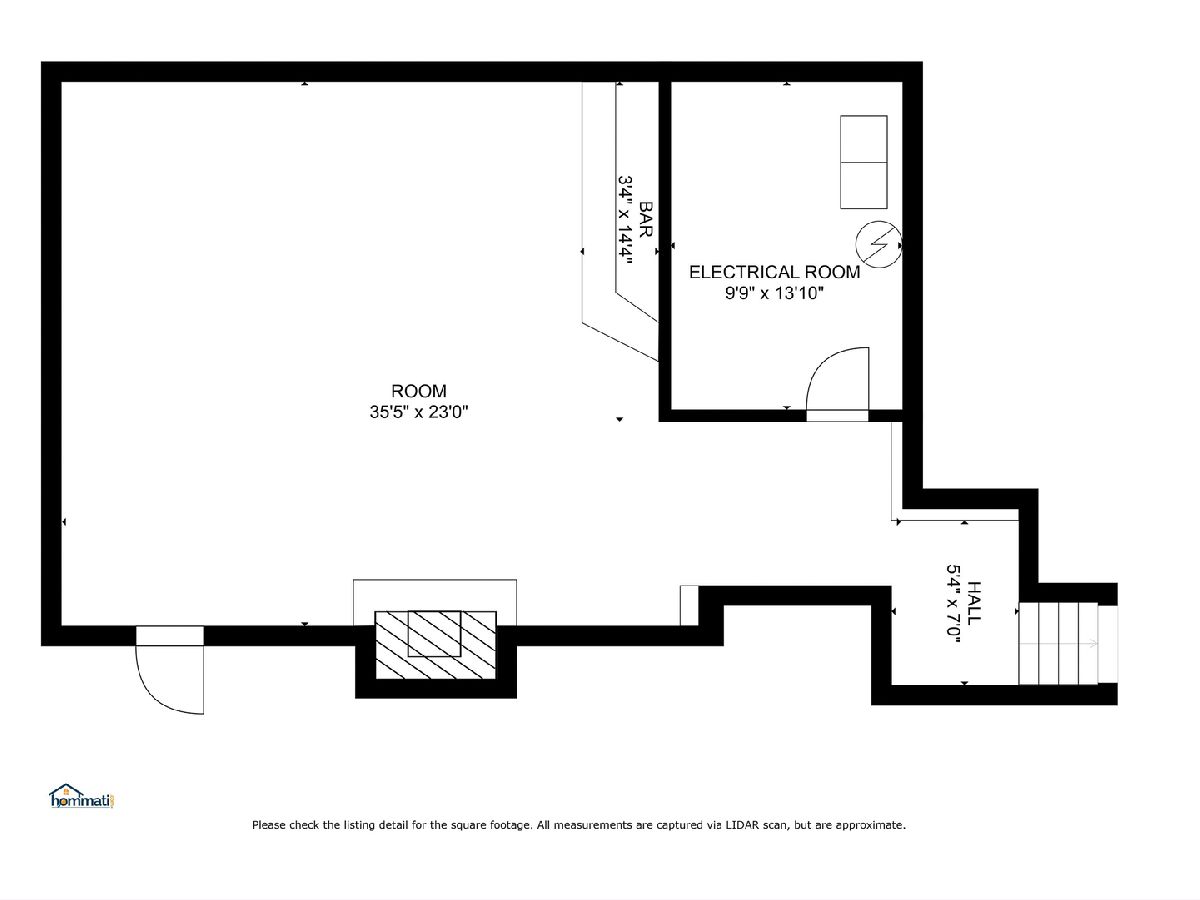
Room Specifics
Total Bedrooms: 4
Bedrooms Above Ground: 4
Bedrooms Below Ground: 0
Dimensions: —
Floor Type: —
Dimensions: —
Floor Type: —
Dimensions: —
Floor Type: —
Full Bathrooms: 4
Bathroom Amenities: —
Bathroom in Basement: 0
Rooms: —
Basement Description: Finished,Partially Finished
Other Specifics
| 2 | |
| — | |
| Concrete | |
| — | |
| — | |
| 116 X 53 X137 X190 | |
| — | |
| — | |
| — | |
| — | |
| Not in DB | |
| — | |
| — | |
| — | |
| — |
Tax History
| Year | Property Taxes |
|---|---|
| 2023 | $14,386 |
Contact Agent
Nearby Similar Homes
Nearby Sold Comparables
Contact Agent
Listing Provided By
RE/MAX Suburban











