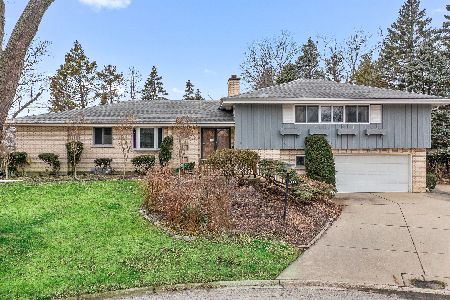930 Huber Lane, Glenview, Illinois 60025
$565,000
|
Sold
|
|
| Status: | Closed |
| Sqft: | 4,196 |
| Cost/Sqft: | $149 |
| Beds: | 7 |
| Baths: | 4 |
| Year Built: | 1965 |
| Property Taxes: | $11,426 |
| Days On Market: | 1492 |
| Lot Size: | 0,31 |
Description
A true 7 bed, 3.1 bath 4200 sq ft home in Dist 34! Walking distance to Henking Elementary School & Crowley Park. Situated on a private cul de sac. 1st fl has 4 beds, 2.1 baths including Primary Suite. 2nd fl has 3 beds (Beds 6, 7 multi function as separate den & home office) in-law suite, full kitchen, loft, full bath plus children's study area. Welcoming foyer, bright living rm w/oversize picture window flowing into sep dining rm plus walk in china storage closet. Cook's kitchen, sep breakfast rm, planning area/butler pantry plus walk in kitchen pantry. Spacious family rm w/stone wood burning/gas fireplace overlooking covered patio & fenced rear yard. Full/partially fin basement w/recreation rm, 2nd home office & plentiful storage (41 x 20). 2.1 car attached gar plus laundry/mudroom w/access to backyard. One owner, home needs updating. Top rated School Dist 34 & Dist 225 Glenbrook South.
Property Specifics
| Single Family | |
| — | |
| — | |
| 1965 | |
| Full | |
| — | |
| No | |
| 0.31 |
| Cook | |
| — | |
| — / Not Applicable | |
| None | |
| Lake Michigan | |
| Public Sewer, Sewer-Storm | |
| 11291041 | |
| 04334050330000 |
Nearby Schools
| NAME: | DISTRICT: | DISTANCE: | |
|---|---|---|---|
|
Grade School
Henking Elementary School |
34 | — | |
|
Middle School
Attea Middle School |
34 | Not in DB | |
|
High School
Glenbrook South High School |
225 | Not in DB | |
|
Alternate Elementary School
Hoffman Elementary School |
— | Not in DB | |
Property History
| DATE: | EVENT: | PRICE: | SOURCE: |
|---|---|---|---|
| 28 Feb, 2022 | Sold | $565,000 | MRED MLS |
| 11 Jan, 2022 | Under contract | $624,990 | MRED MLS |
| 17 Dec, 2021 | Listed for sale | $624,990 | MRED MLS |
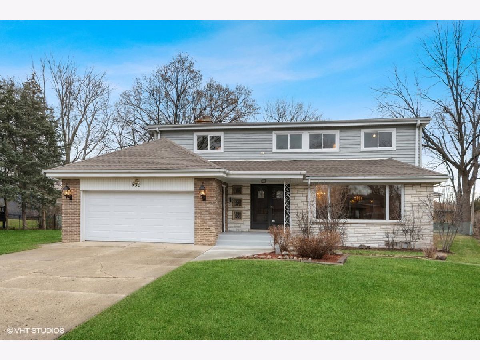
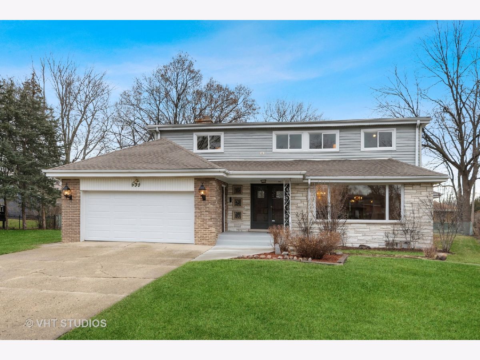
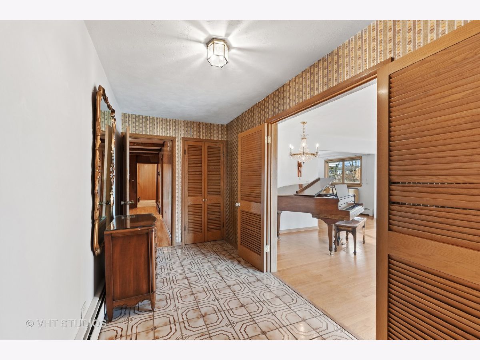
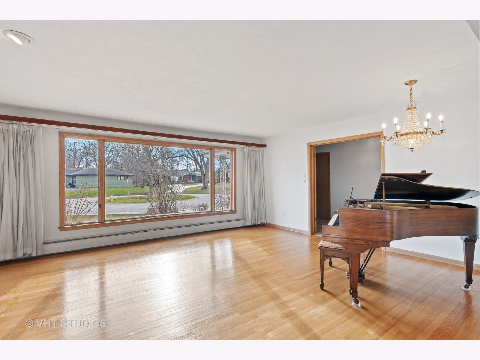
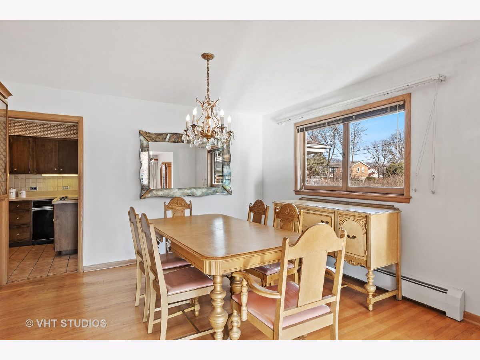
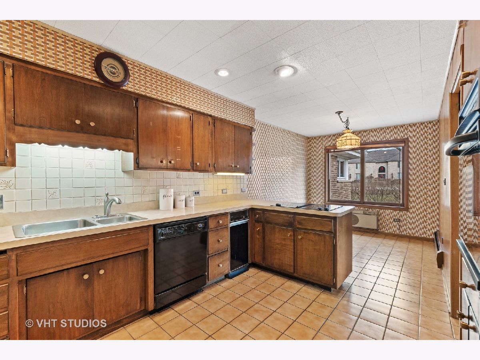
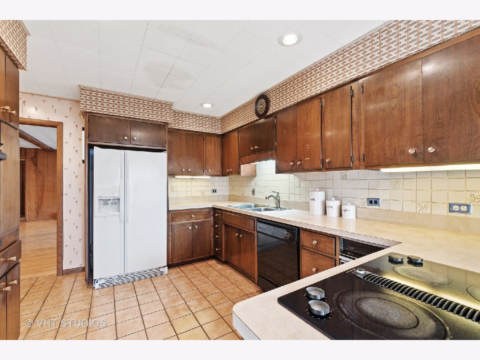
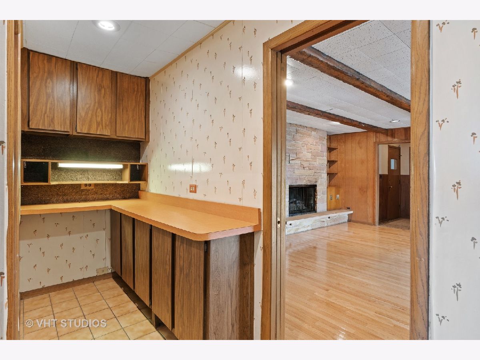
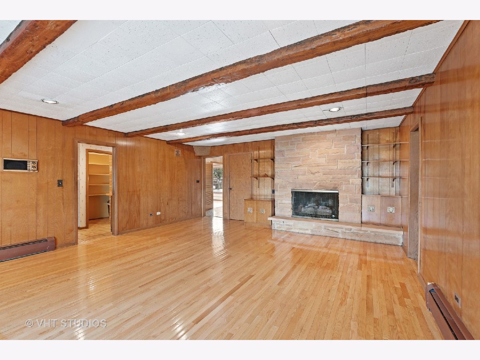
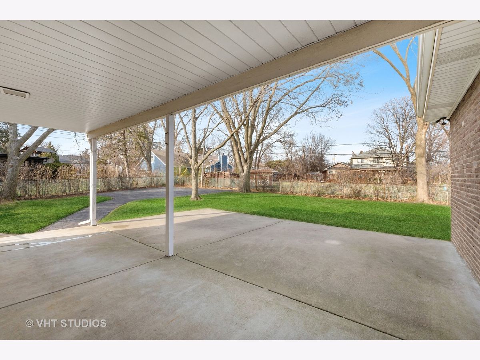
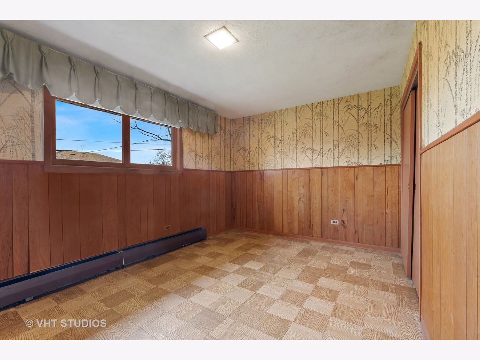
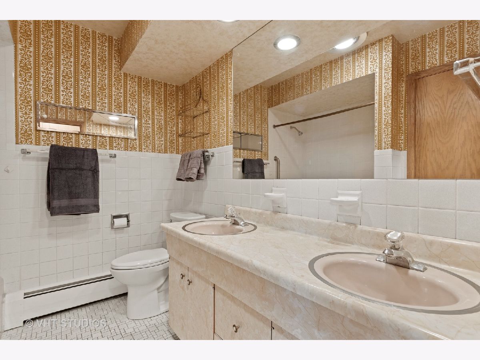
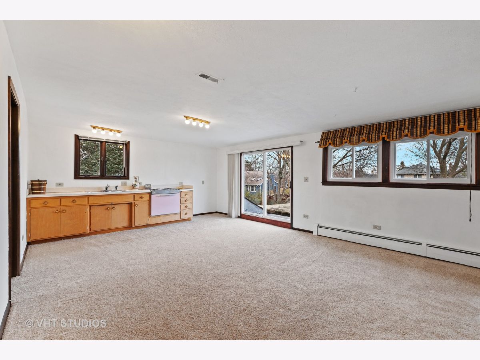
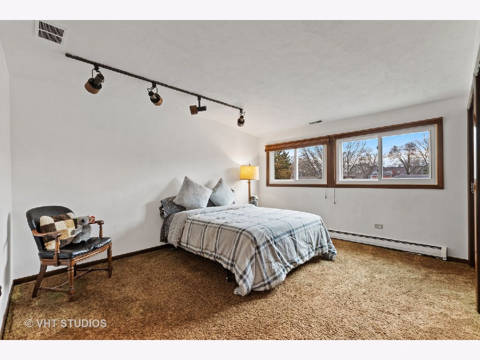
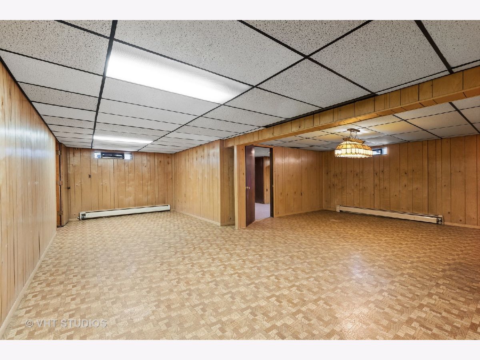
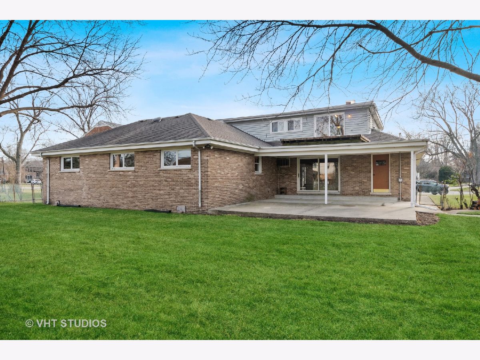
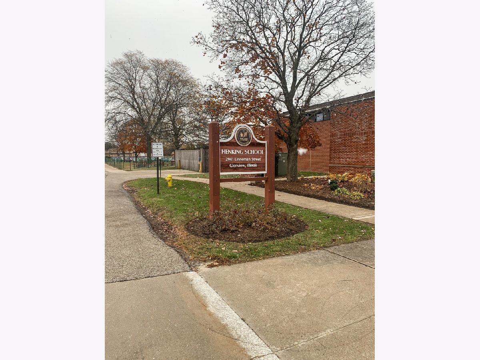
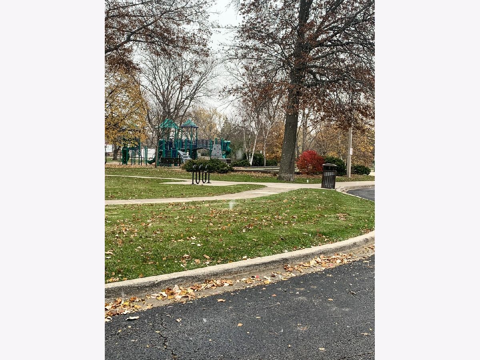
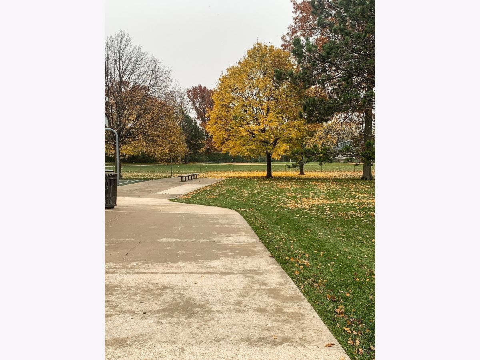
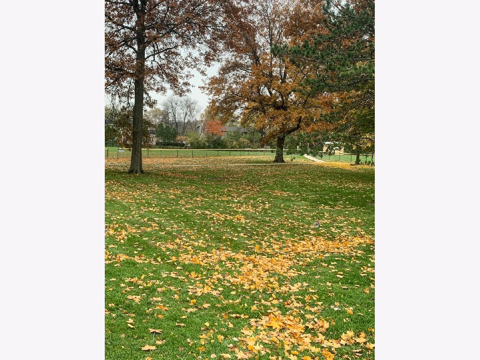
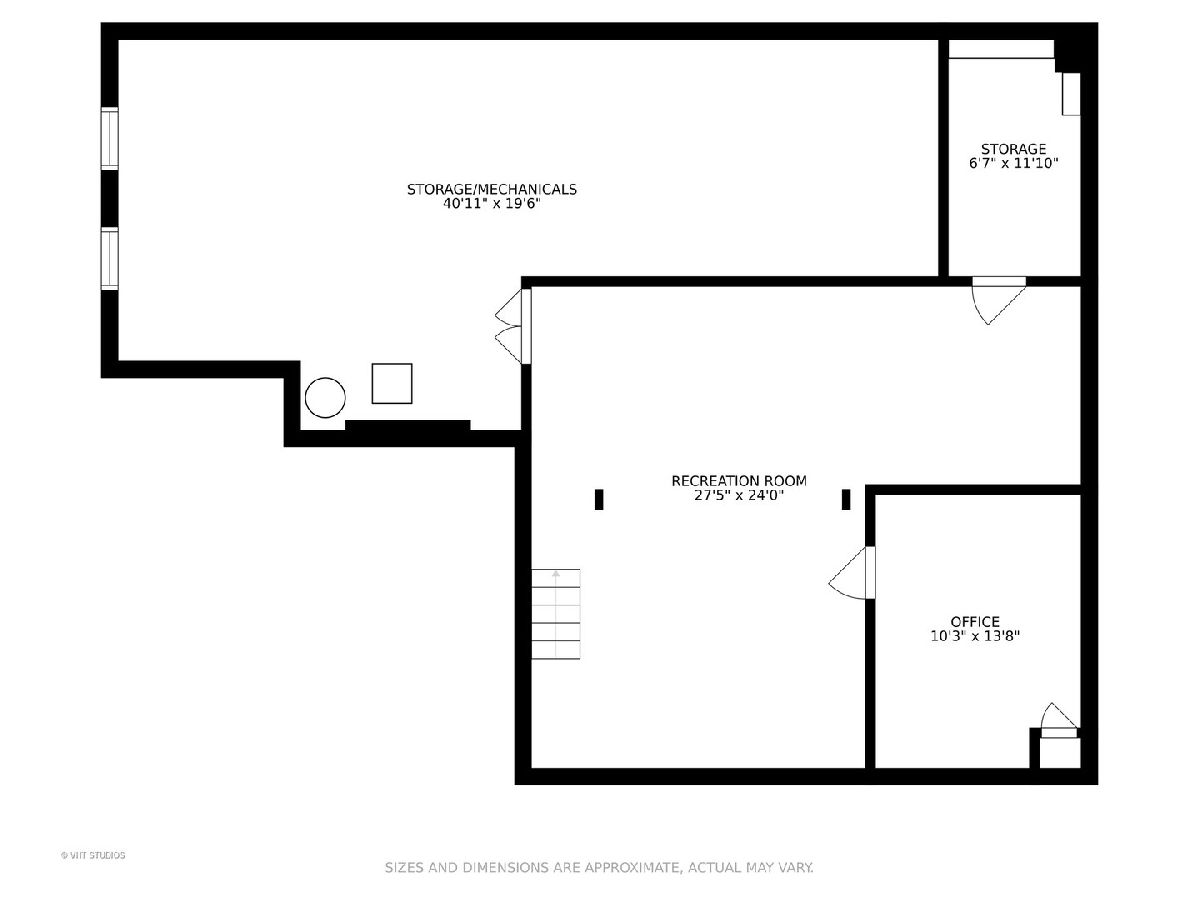
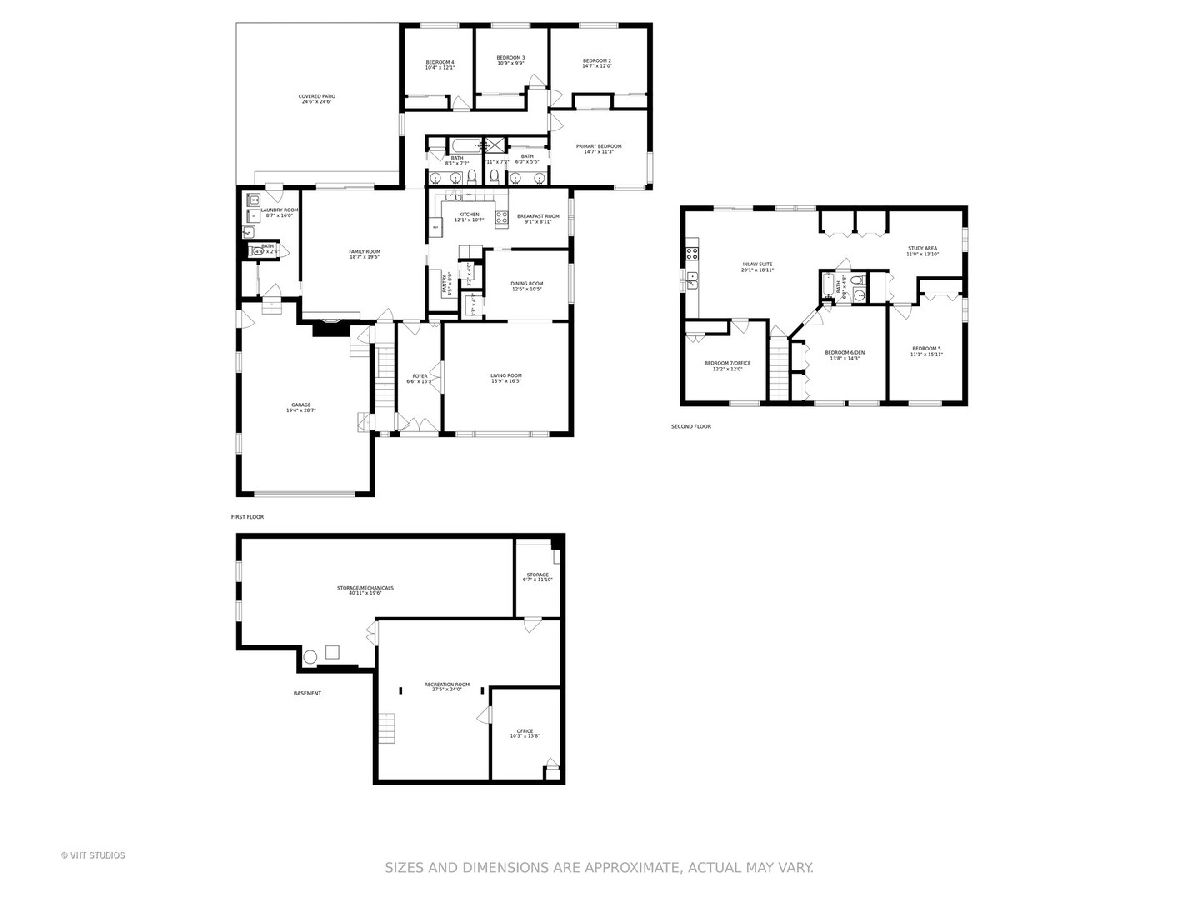
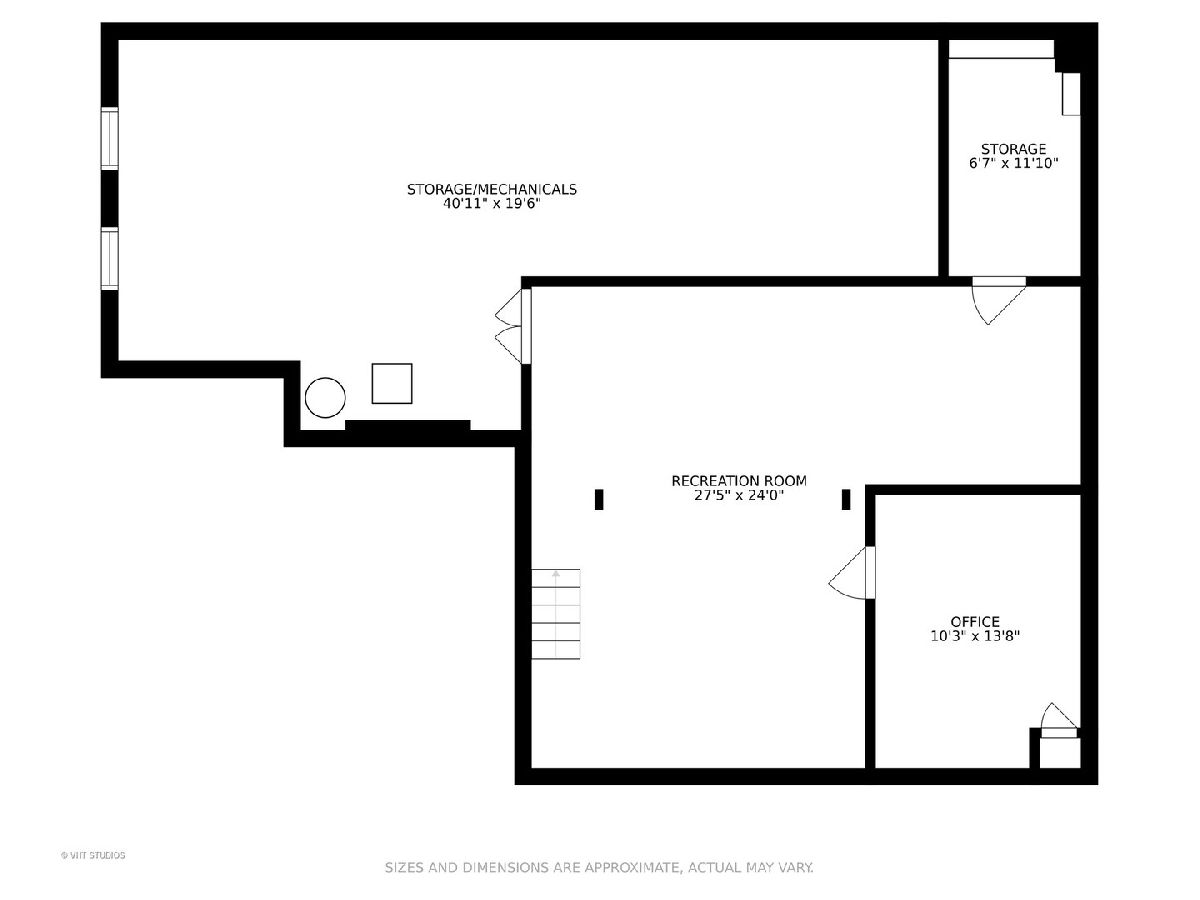
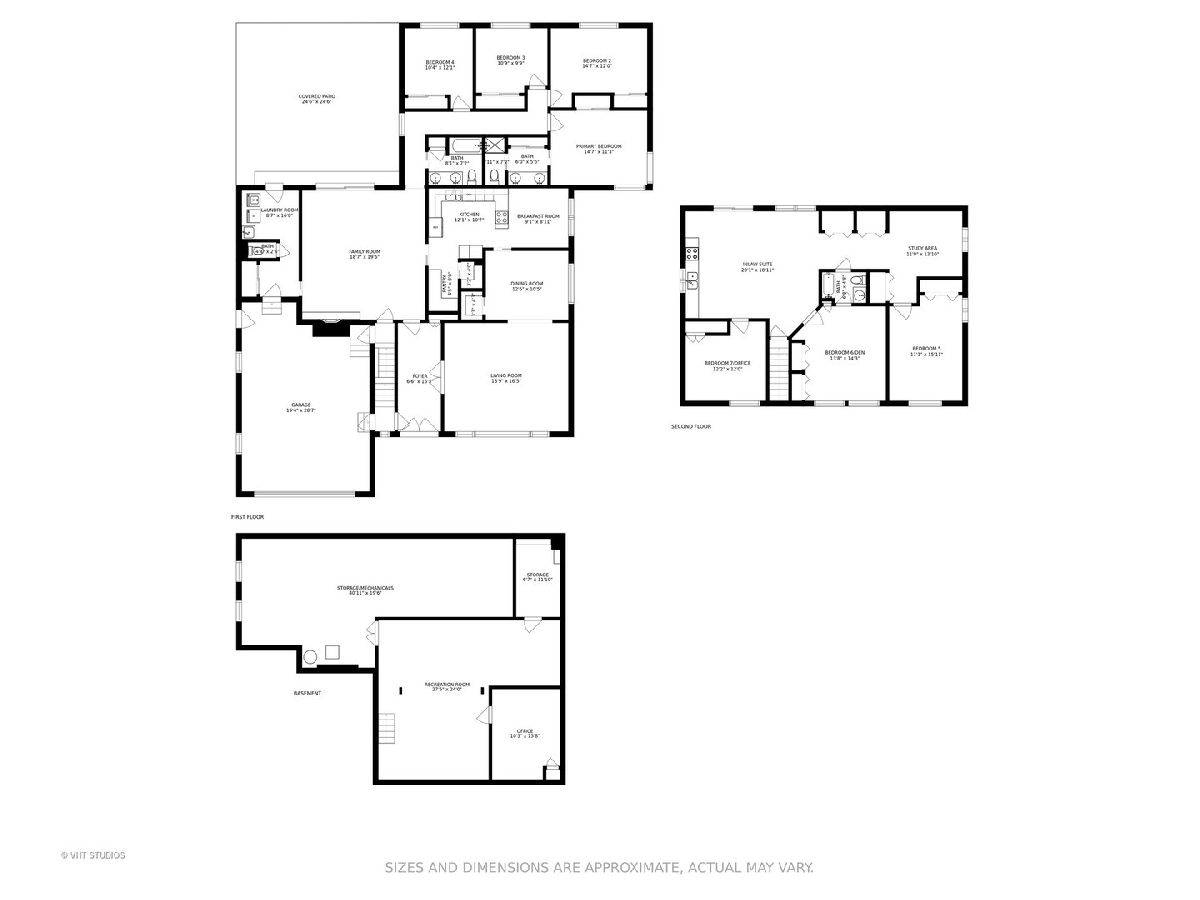
Room Specifics
Total Bedrooms: 7
Bedrooms Above Ground: 7
Bedrooms Below Ground: 0
Dimensions: —
Floor Type: Vinyl
Dimensions: —
Floor Type: Vinyl
Dimensions: —
Floor Type: Vinyl
Dimensions: —
Floor Type: —
Dimensions: —
Floor Type: —
Dimensions: —
Floor Type: —
Full Bathrooms: 4
Bathroom Amenities: Separate Shower,Double Sink,Garden Tub
Bathroom in Basement: 0
Rooms: Kitchen,Bonus Room,Bedroom 5,Bedroom 6,Bedroom 7,Breakfast Room,Foyer,Office,Pantry,Recreation Room
Basement Description: Partially Finished,Rec/Family Area,Storage Space
Other Specifics
| 2 | |
| Concrete Perimeter | |
| Asphalt | |
| Patio | |
| Cul-De-Sac,Fenced Yard,Mature Trees,Pie Shaped Lot | |
| 38 X 166.05 X 159.24 X 156 | |
| Pull Down Stair | |
| Full | |
| Hardwood Floors, First Floor Bedroom, In-Law Arrangement, First Floor Laundry, First Floor Full Bath, Beamed Ceilings, Some Carpeting, Drapes/Blinds, Separate Dining Room | |
| Dishwasher, Refrigerator, Washer, Dryer, Down Draft, Electric Cooktop, Intercom, Wall Oven | |
| Not in DB | |
| Park, Tennis Court(s), Street Paved | |
| — | |
| — | |
| Wood Burning, Gas Log, Gas Starter, Masonry, Stubbed in Gas Line |
Tax History
| Year | Property Taxes |
|---|---|
| 2022 | $11,426 |
Contact Agent
Nearby Similar Homes
Contact Agent
Listing Provided By
@properties











