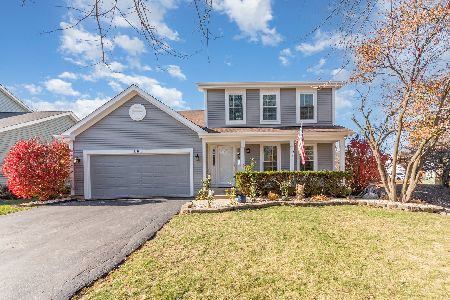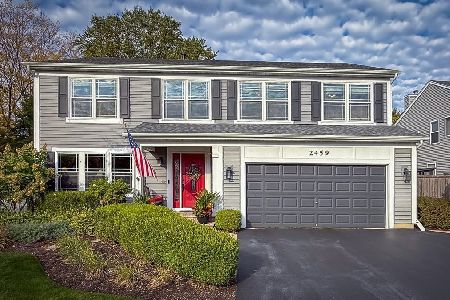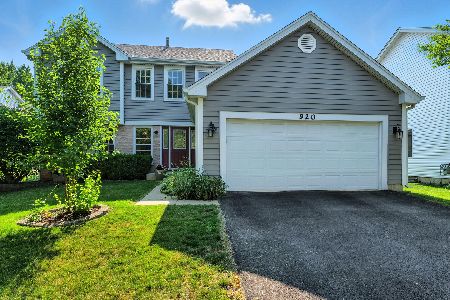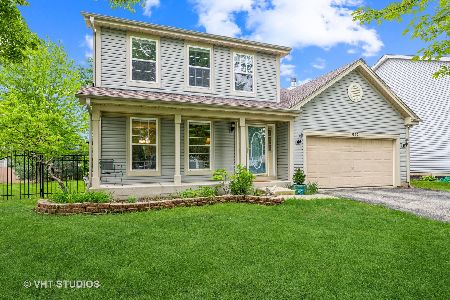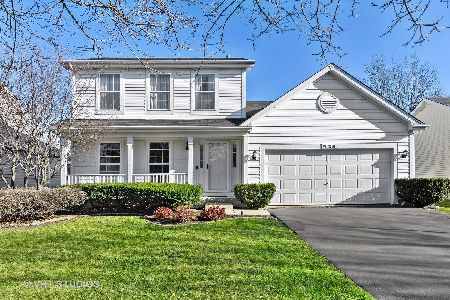916 Matthew Court, Naperville, Illinois 60540
$385,000
|
Sold
|
|
| Status: | Closed |
| Sqft: | 1,868 |
| Cost/Sqft: | $203 |
| Beds: | 4 |
| Baths: | 3 |
| Year Built: | 1995 |
| Property Taxes: | $8,197 |
| Days On Market: | 1521 |
| Lot Size: | 0,17 |
Description
This private, cul-de-sac home has 4 bedrooms, 2.1 baths and a finished basement. The remodeled kitchen comes with custom cabinets, granite countertops, stainless steel appliances and hardwood floors. There is a separate eating area with a bay window. The Family Room has a custom fireplace, hardwood floors and direct access to the deck. There is a bright and sunny Living Room and Dining Room. The luxurious Master Bedroom has a large closet. The remodeled Master Bathroom has a custom vanity and a bath/shower. There are 3 other Bedrooms on the second floor with large closets. The whole house has been recently painted with today's colors. The finished basement has custom built-in shelving, new carpet, a laundry room and ample storage. Enjoy the large deck that overlooks a very quiet and tranquil yard. This home is close to the pace bus, train, schools, shopping, and downtown Naperville. There is an Improvement sheet at the house and on the MLS including: New Roof and Siding-2020; New Sump Pump-2019; New Air Conditioner-2017; New Furnace-2016; Most windows replace on the 2nd floor-2016.
Property Specifics
| Single Family | |
| — | |
| Traditional | |
| 1995 | |
| Partial | |
| — | |
| No | |
| 0.17 |
| Du Page | |
| Lakewood Crossing | |
| 125 / Annual | |
| None | |
| Lake Michigan | |
| Public Sewer | |
| 11250992 | |
| 0727209013 |
Nearby Schools
| NAME: | DISTRICT: | DISTANCE: | |
|---|---|---|---|
|
Grade School
Cowlishaw Elementary School |
204 | — | |
|
Middle School
Hill Middle School |
204 | Not in DB | |
|
High School
Metea Valley High School |
204 | Not in DB | |
Property History
| DATE: | EVENT: | PRICE: | SOURCE: |
|---|---|---|---|
| 23 Nov, 2021 | Sold | $385,000 | MRED MLS |
| 27 Oct, 2021 | Under contract | $380,000 | MRED MLS |
| 20 Oct, 2021 | Listed for sale | $380,000 | MRED MLS |
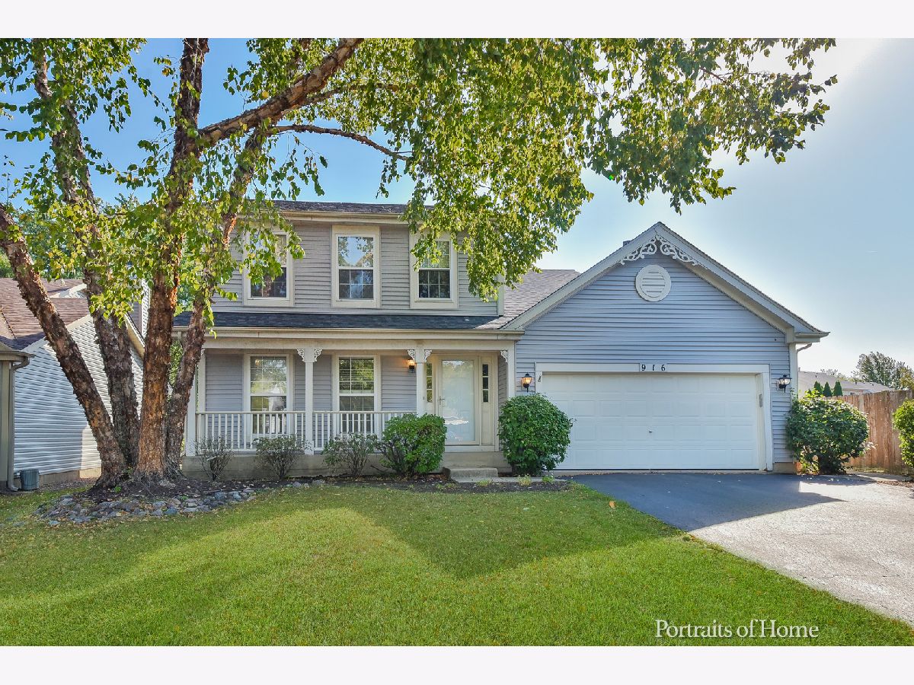
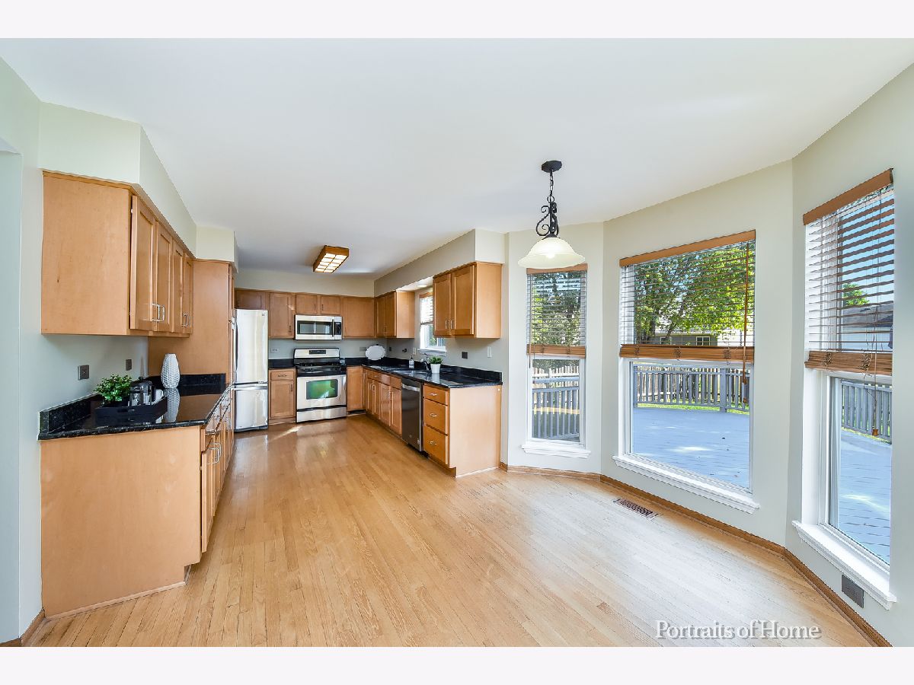
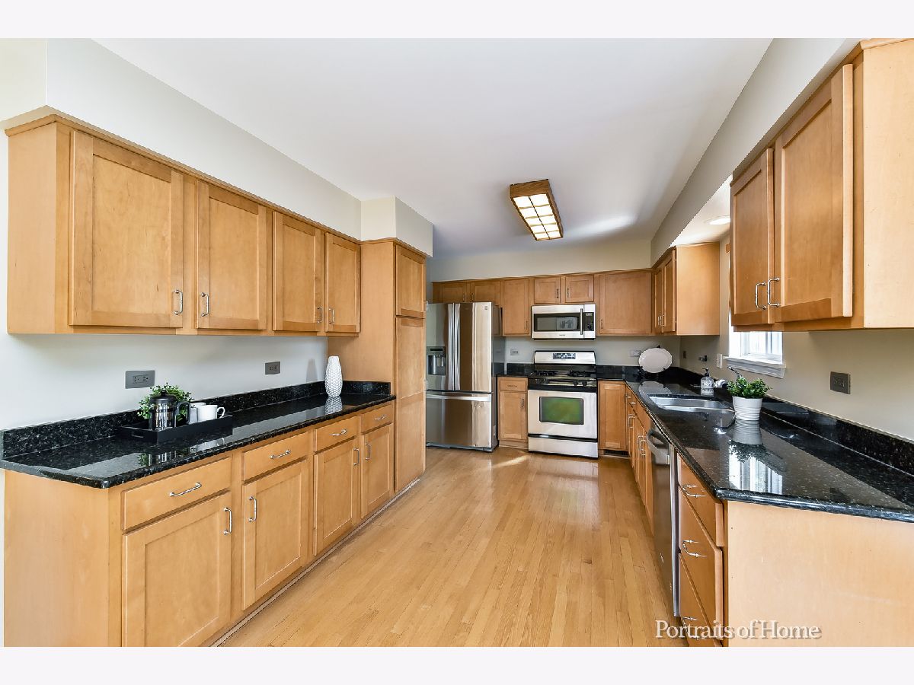
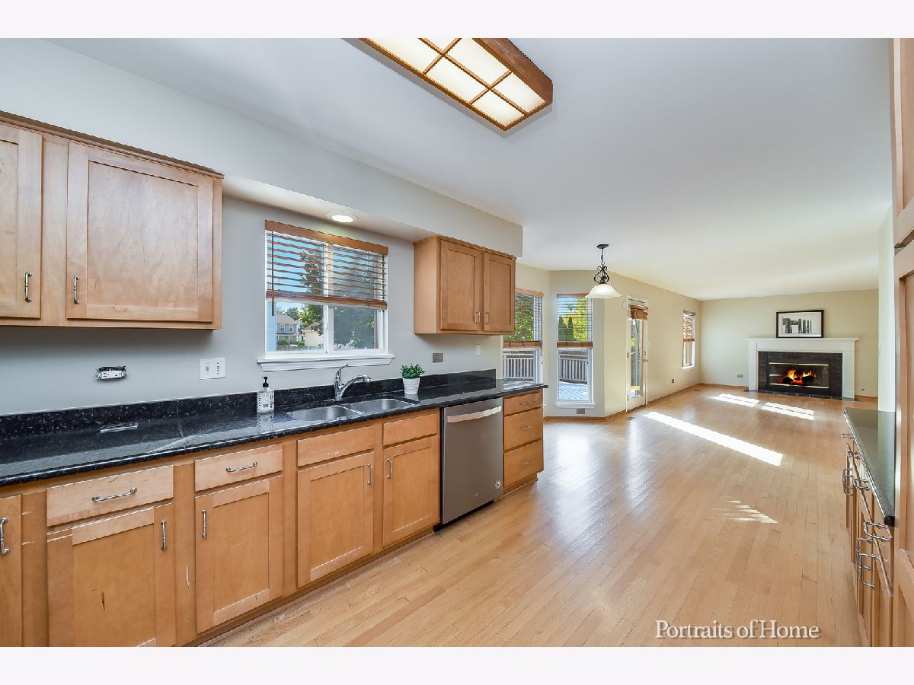
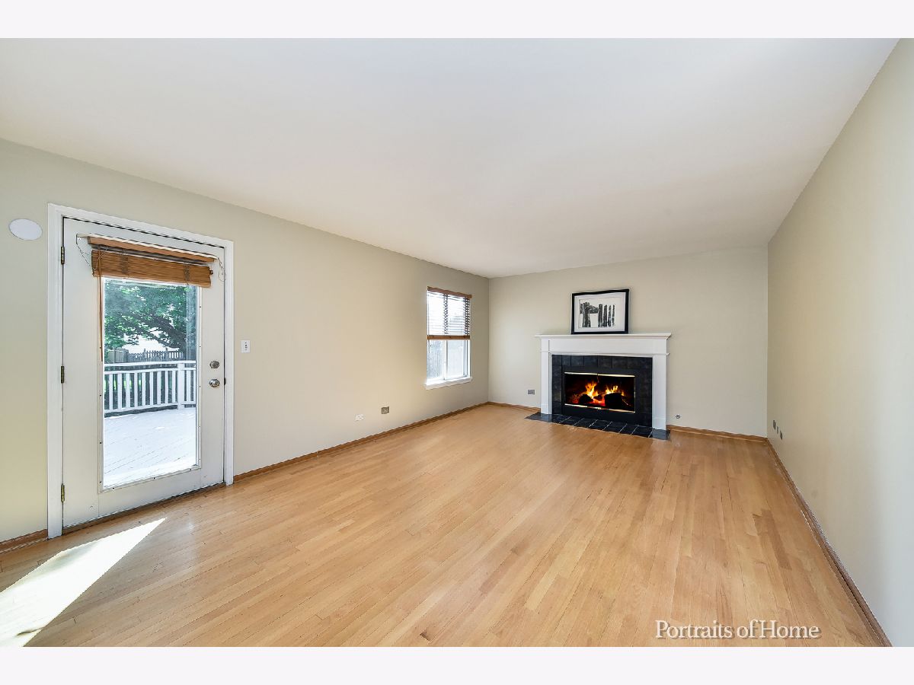







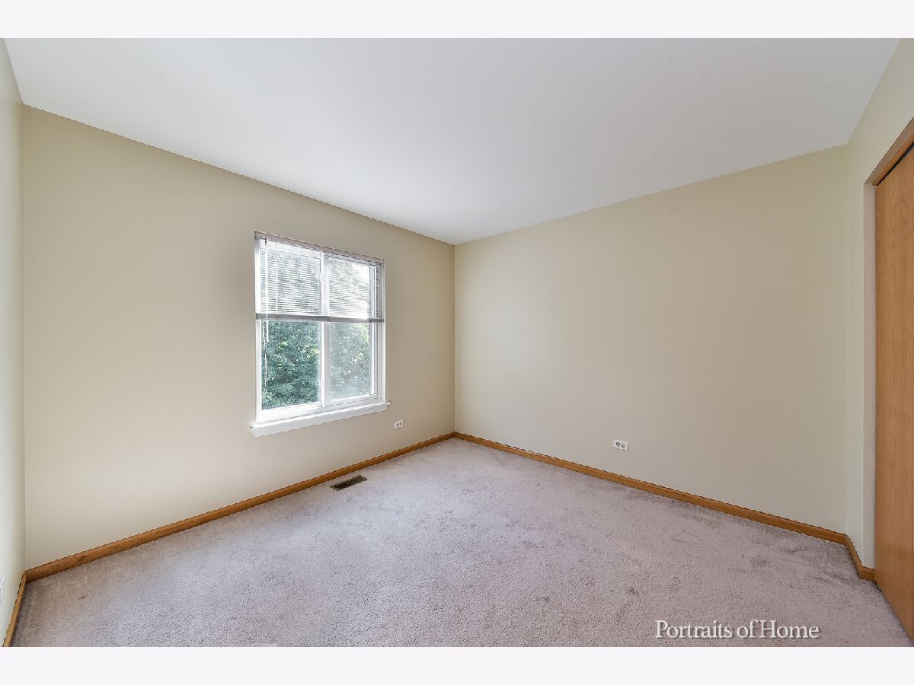







Room Specifics
Total Bedrooms: 4
Bedrooms Above Ground: 4
Bedrooms Below Ground: 0
Dimensions: —
Floor Type: Carpet
Dimensions: —
Floor Type: Carpet
Dimensions: —
Floor Type: Carpet
Full Bathrooms: 3
Bathroom Amenities: —
Bathroom in Basement: 0
Rooms: Recreation Room
Basement Description: Finished
Other Specifics
| 2 | |
| Concrete Perimeter | |
| Asphalt | |
| Deck | |
| Cul-De-Sac | |
| 53X147X57X110 | |
| — | |
| Full | |
| Hardwood Floors | |
| Range, Microwave, Dishwasher, Refrigerator, Washer, Dryer | |
| Not in DB | |
| Curbs, Sidewalks, Street Lights, Street Paved | |
| — | |
| — | |
| Gas Log, Gas Starter |
Tax History
| Year | Property Taxes |
|---|---|
| 2021 | $8,197 |
Contact Agent
Nearby Similar Homes
Nearby Sold Comparables
Contact Agent
Listing Provided By
@properties

