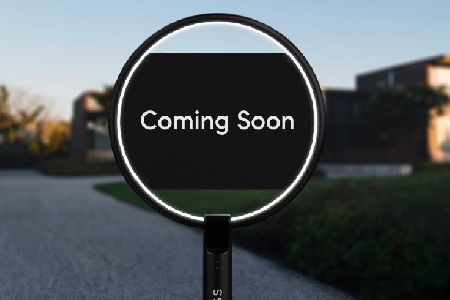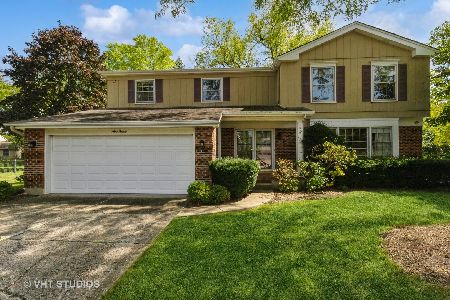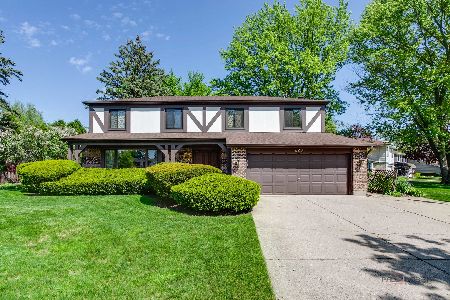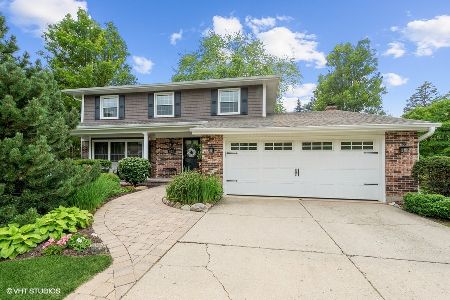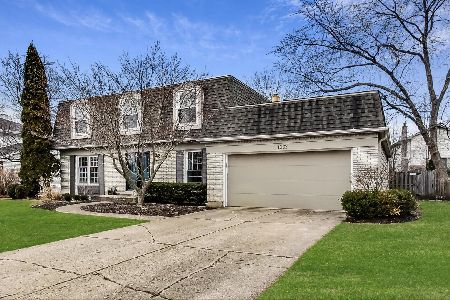916 Mayfair Drive, Libertyville, Illinois 60048
$380,000
|
Sold
|
|
| Status: | Closed |
| Sqft: | 1,948 |
| Cost/Sqft: | $200 |
| Beds: | 4 |
| Baths: | 3 |
| Year Built: | 1972 |
| Property Taxes: | $8,543 |
| Days On Market: | 2816 |
| Lot Size: | 0,32 |
Description
Priced to sell! Located in the subdivision of Cambridge on a quiet side street! Enter into the expansive living room & access to formal dining. The open layout of the kitchen allows for eating area, over sized s/s refrigerator & freezer, 3 large windows that brighten the space, & pantry closet. The cozy family room is graced w/floor to ceiling brick fireplace, built in shelving & sliding glass doors that lead to backyard patio. The master suite has large WIC & private bath. Basement has great potential for updating w/rec room, dry bar for entertaining, office/den room, HUGE workroom that could be converted into so many options & washer/dryer. Enjoy lush backyard that is fenced in w/great landscaping & mature trees that provide the ultimate relaxation in the shade on a warm sunny day! Enjoy living within minutes to downtown Libertyville, schools, entertainment! Year round festivals to enjoy & farmers markets! Freshly painted! Windows all updated & newer roof!
Property Specifics
| Single Family | |
| — | |
| — | |
| 1972 | |
| Partial | |
| — | |
| No | |
| 0.32 |
| Lake | |
| Cambridge | |
| 0 / Not Applicable | |
| None | |
| Public | |
| Public Sewer | |
| 09980732 | |
| 11204190040000 |
Nearby Schools
| NAME: | DISTRICT: | DISTANCE: | |
|---|---|---|---|
|
Grade School
Rockland Elementary School |
70 | — | |
|
Middle School
Highland Middle School |
70 | Not in DB | |
|
High School
Libertyville High School |
128 | Not in DB | |
Property History
| DATE: | EVENT: | PRICE: | SOURCE: |
|---|---|---|---|
| 20 Jul, 2018 | Sold | $380,000 | MRED MLS |
| 15 Jun, 2018 | Under contract | $389,900 | MRED MLS |
| 11 Jun, 2018 | Listed for sale | $389,900 | MRED MLS |
Room Specifics
Total Bedrooms: 4
Bedrooms Above Ground: 4
Bedrooms Below Ground: 0
Dimensions: —
Floor Type: Carpet
Dimensions: —
Floor Type: Carpet
Dimensions: —
Floor Type: Carpet
Full Bathrooms: 3
Bathroom Amenities: Double Sink
Bathroom in Basement: 0
Rooms: Den,Recreation Room,Workshop,Foyer
Basement Description: Partially Finished
Other Specifics
| 2 | |
| — | |
| — | |
| Patio, Storms/Screens | |
| Fenced Yard | |
| 74X143X36X79X151 | |
| — | |
| Full | |
| Bar-Dry | |
| Range, Microwave, Dishwasher, Refrigerator, Washer, Dryer, Disposal | |
| Not in DB | |
| Sidewalks, Street Lights, Street Paved | |
| — | |
| — | |
| Attached Fireplace Doors/Screen |
Tax History
| Year | Property Taxes |
|---|---|
| 2018 | $8,543 |
Contact Agent
Nearby Similar Homes
Nearby Sold Comparables
Contact Agent
Listing Provided By
RE/MAX Suburban






