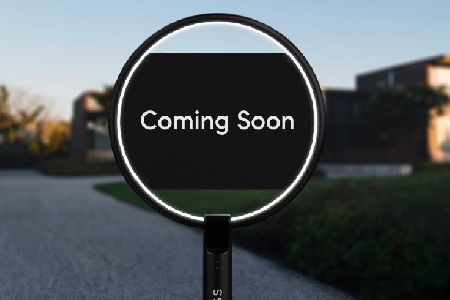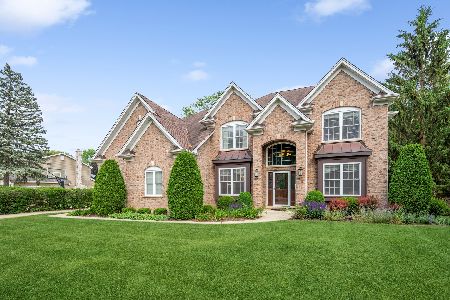923 Mayfair Drive, Libertyville, Illinois 60048
$492,500
|
Sold
|
|
| Status: | Closed |
| Sqft: | 2,155 |
| Cost/Sqft: | $232 |
| Beds: | 4 |
| Baths: | 3 |
| Year Built: | 1972 |
| Property Taxes: | $10,206 |
| Days On Market: | 1640 |
| Lot Size: | 0,27 |
Description
This beautiful home has it all! Major exterior (windows, siding, soffits, gutters & guards, garage door & opener) and kitchen remodel completed in 2015. Hardwood Floors 2015, Furnace 2018, Roof 2020, plus fresh paint & newer carpet. You are immediately greeted by the stunning landscaping & a cozy porch for relaxation. Next up the lovely foyer enhanced by crown molding leads into the grand size living & dining room. Enjoy cooking in this well thought out gourmet kitchen with superb appointments: starting with open sightlines from the dining room clear thru to the family room, cherry cabinets with crown molding, stone backsplash, stainless steel appliances, granite countertops and built-in dining banquet with storage drawers. It's perfection down to the corner dining cabinet with dual side storage. A bonus snack bar with yet more storage adjoins the family room, which is highlighted by the fireplace, gleaming hardwood floors, crown molding & slider leading out to rear yard loaded with perfectly chosen perennials and mature trees. Primary bedroom suite features 2 closets and a tastefully updated bathroom. 3 additional bedrooms supported by an additional full bath complete the 2nd level. Spacious finished basement provides additional recreation space and a ton of storage. Located in the award-winning school districts of 70/128 and close to multiple parks, shopping, and transportation. This one is not to be missed!
Property Specifics
| Single Family | |
| — | |
| — | |
| 1972 | |
| Full | |
| YORK | |
| No | |
| 0.27 |
| Lake | |
| — | |
| — / Not Applicable | |
| None | |
| Lake Michigan,Public | |
| Public Sewer, Sewer-Storm | |
| 11204050 | |
| 11204210050000 |
Nearby Schools
| NAME: | DISTRICT: | DISTANCE: | |
|---|---|---|---|
|
Grade School
Rockland Elementary School |
70 | — | |
|
Middle School
Highland Middle School |
70 | Not in DB | |
|
High School
Libertyville High School |
128 | Not in DB | |
Property History
| DATE: | EVENT: | PRICE: | SOURCE: |
|---|---|---|---|
| 25 Oct, 2021 | Sold | $492,500 | MRED MLS |
| 12 Sep, 2021 | Under contract | $500,000 | MRED MLS |
| 30 Aug, 2021 | Listed for sale | $500,000 | MRED MLS |
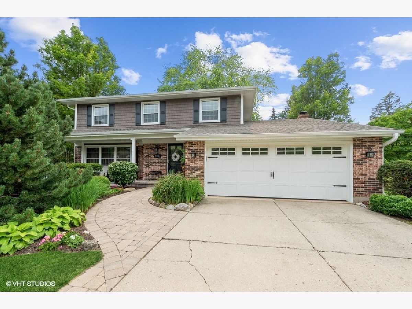
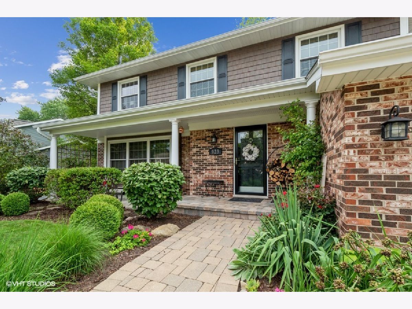
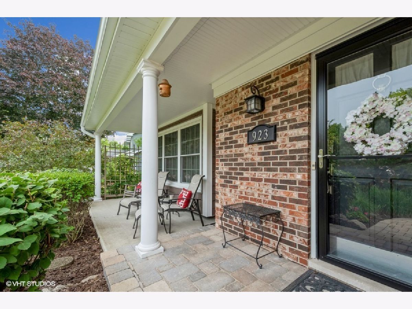
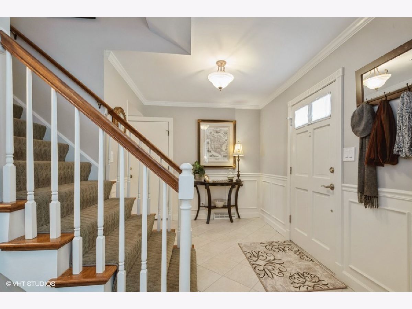
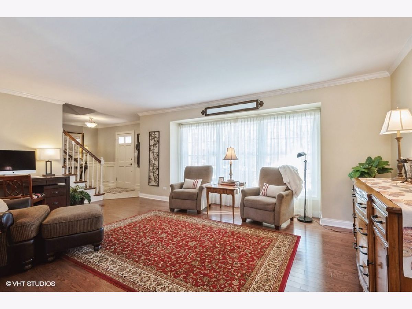
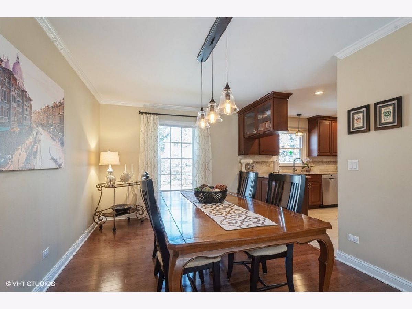
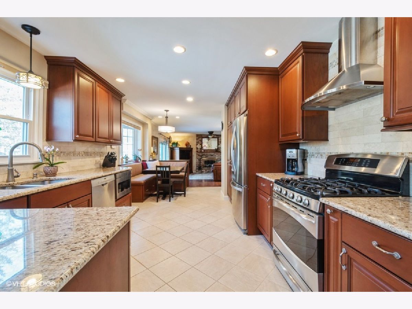
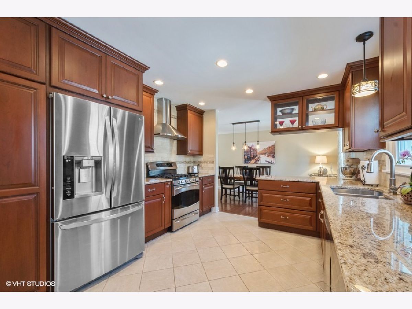
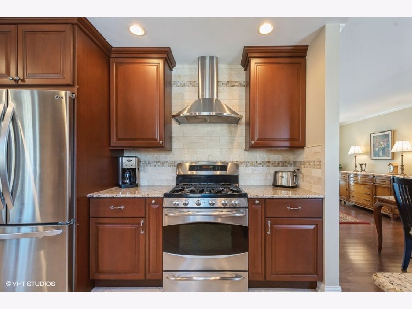
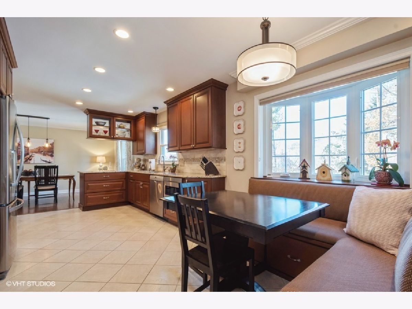
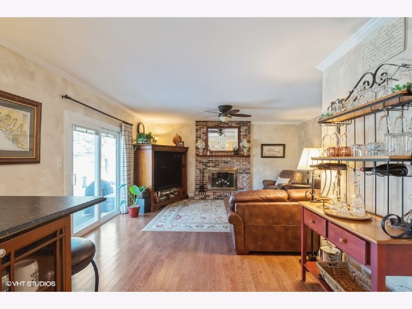
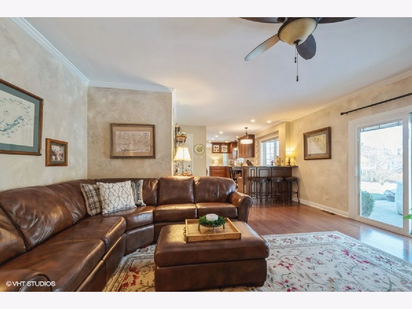
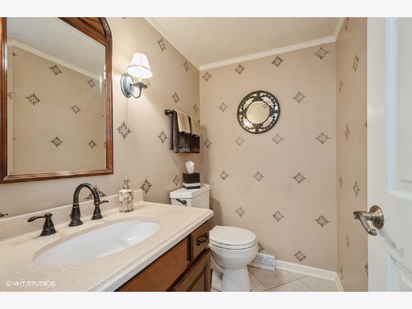
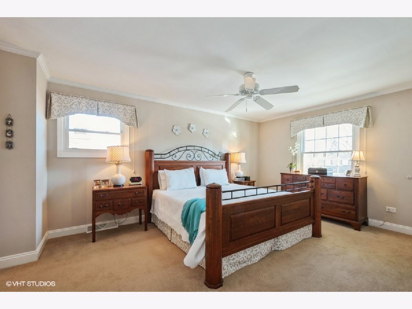
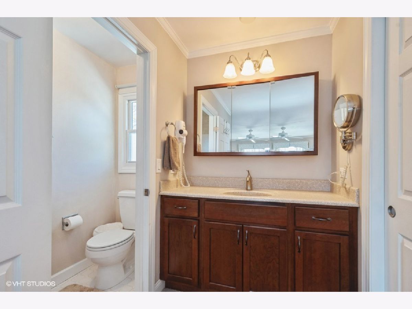
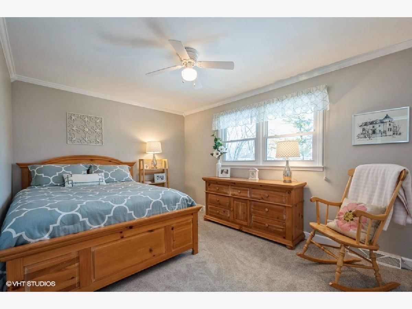
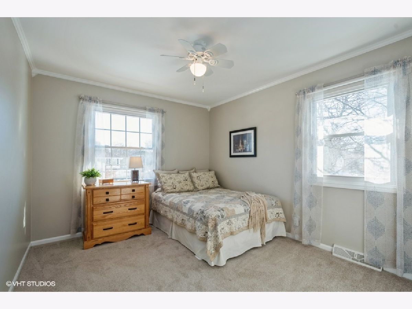
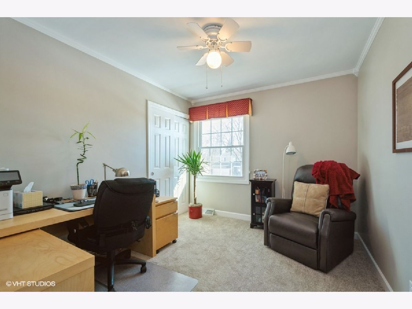
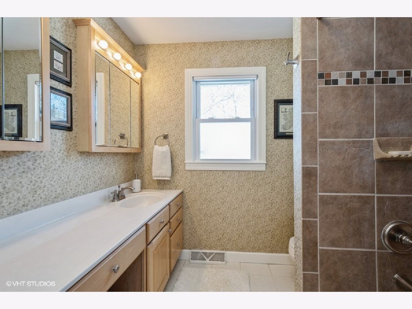
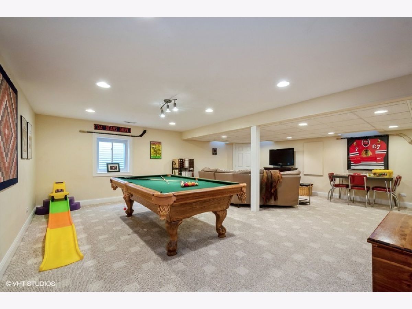
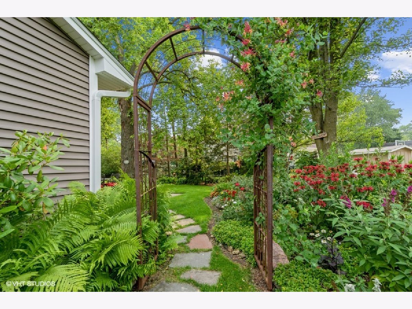
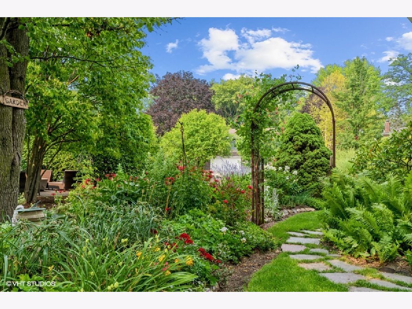
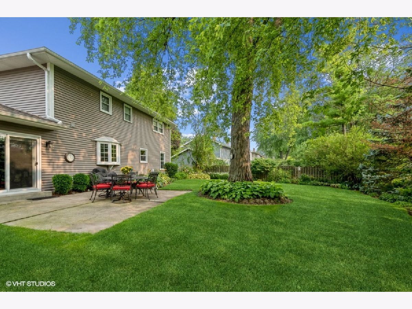
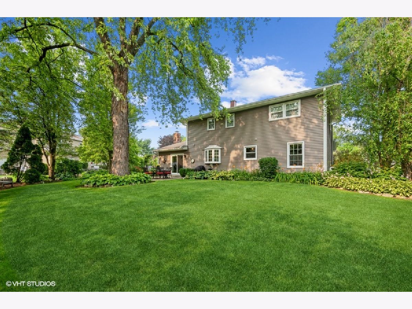
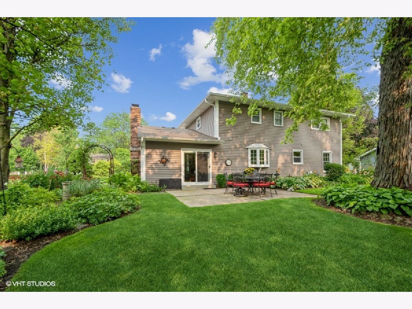
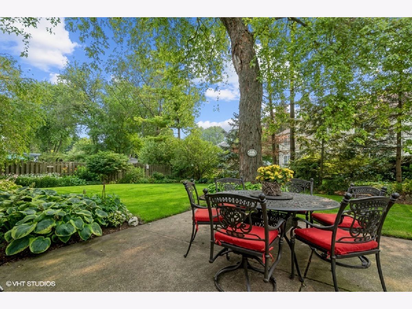
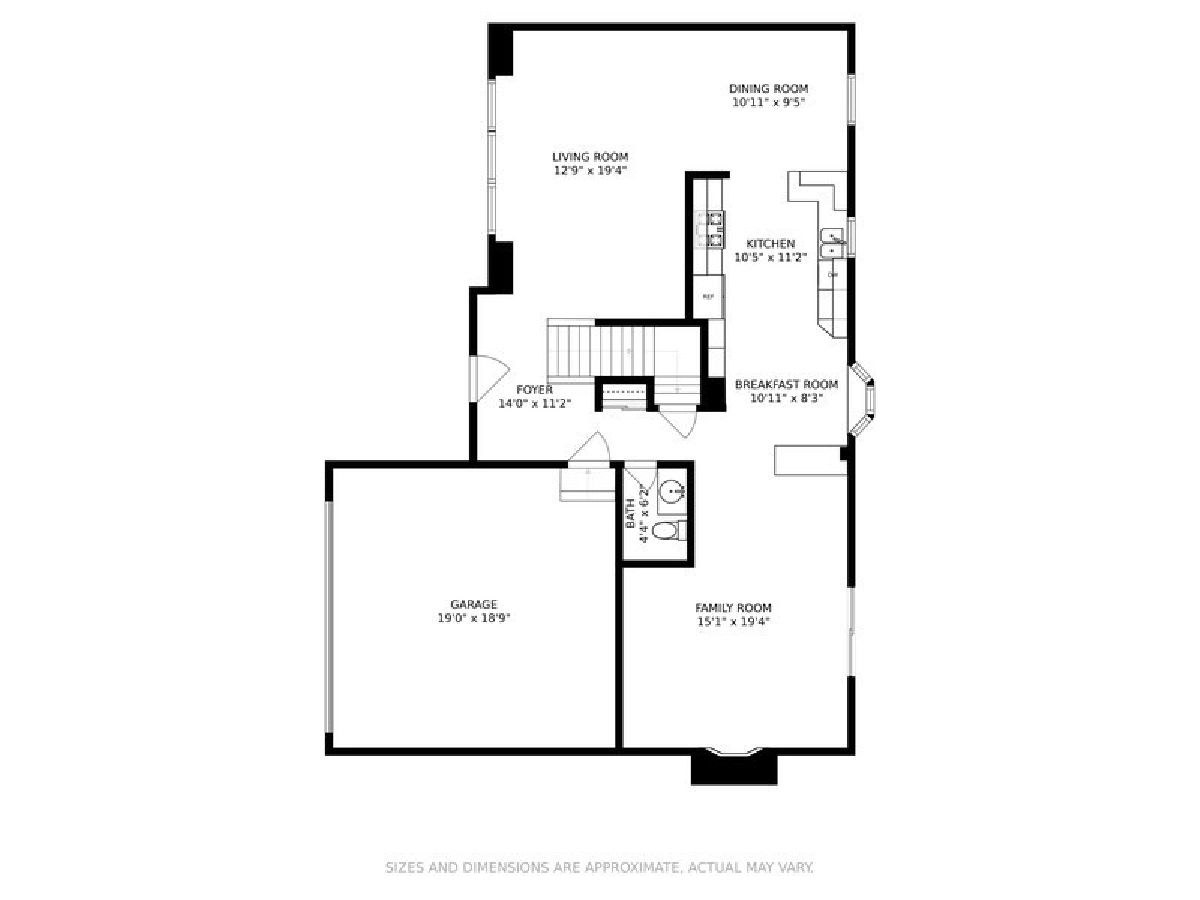
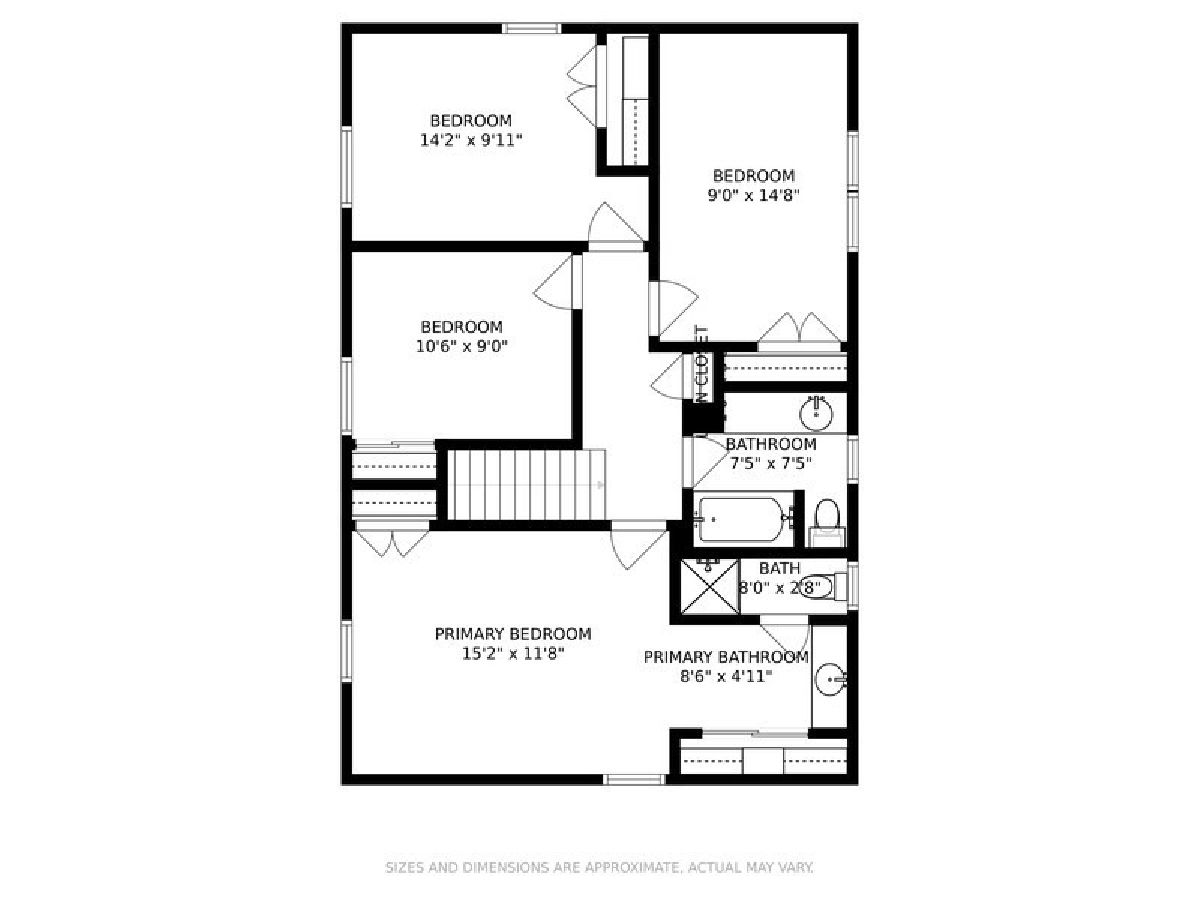
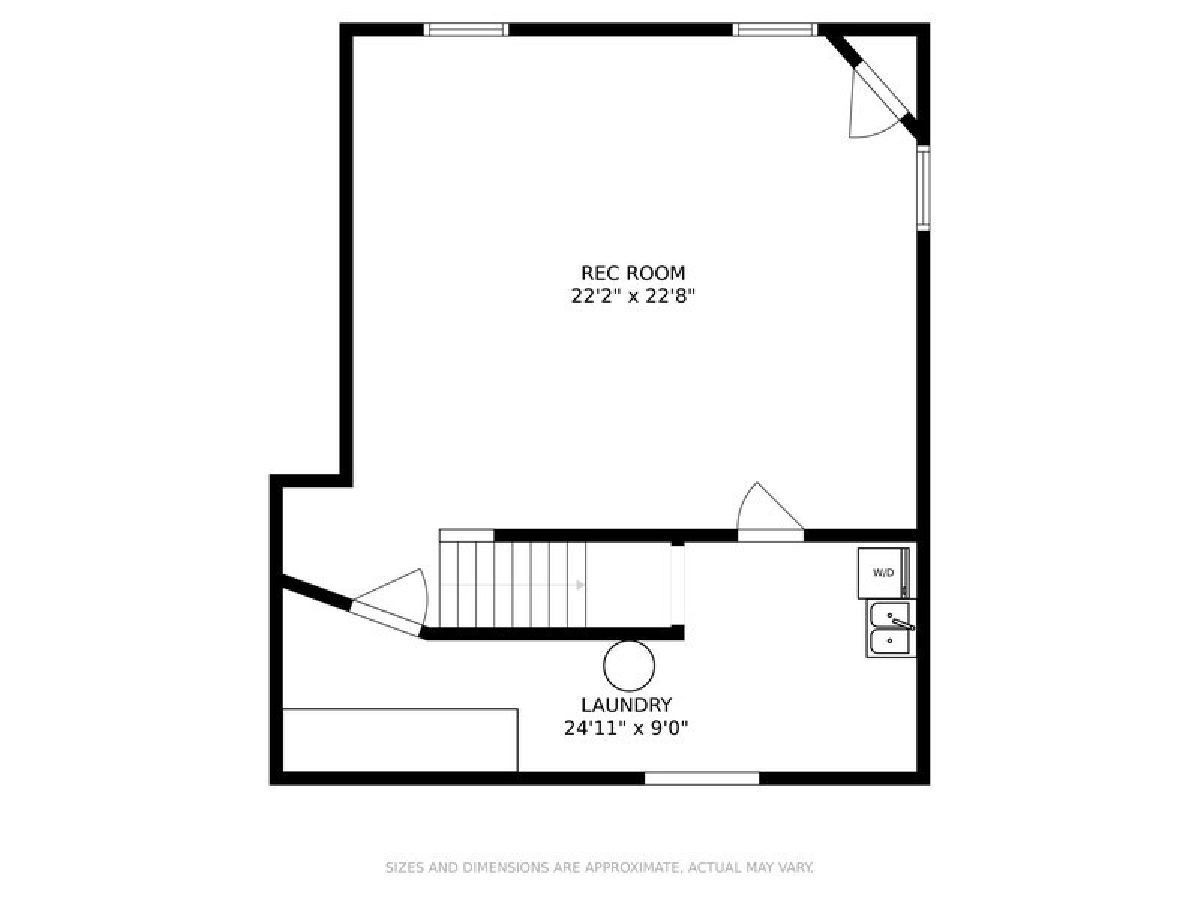
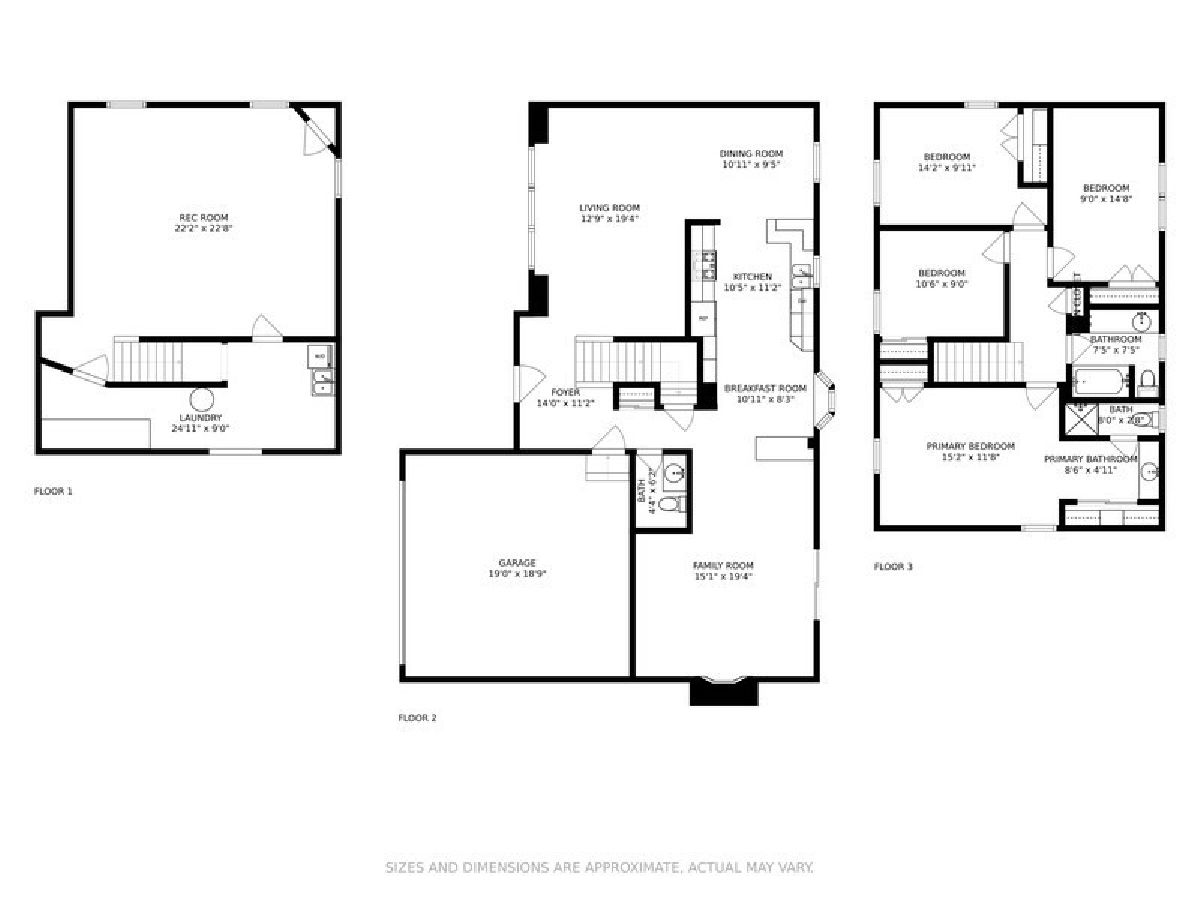
Room Specifics
Total Bedrooms: 4
Bedrooms Above Ground: 4
Bedrooms Below Ground: 0
Dimensions: —
Floor Type: Carpet
Dimensions: —
Floor Type: Carpet
Dimensions: —
Floor Type: Carpet
Full Bathrooms: 3
Bathroom Amenities: Separate Shower,Double Sink,Soaking Tub
Bathroom in Basement: 0
Rooms: Breakfast Room,Recreation Room,Foyer,Storage
Basement Description: Finished
Other Specifics
| 2 | |
| — | |
| Concrete | |
| Patio, Porch, Storms/Screens | |
| Mature Trees | |
| 64 X 123 X 81 X 47 X 125 | |
| Full | |
| Full | |
| Hardwood Floors, Built-in Features, Open Floorplan, Some Carpeting, Special Millwork, Drapes/Blinds, Granite Counters | |
| Range, Microwave, Dishwasher, High End Refrigerator, Disposal, Stainless Steel Appliance(s), Range Hood, Gas Oven | |
| Not in DB | |
| Park, Curbs, Sidewalks, Street Lights, Street Paved | |
| — | |
| — | |
| Wood Burning |
Tax History
| Year | Property Taxes |
|---|---|
| 2021 | $10,206 |
Contact Agent
Nearby Similar Homes
Nearby Sold Comparables
Contact Agent
Listing Provided By
@properties






