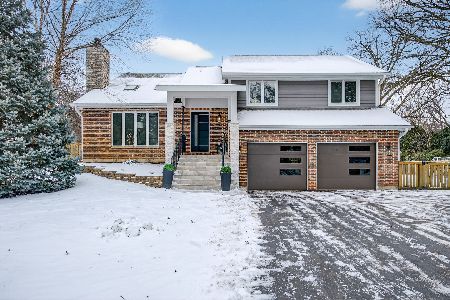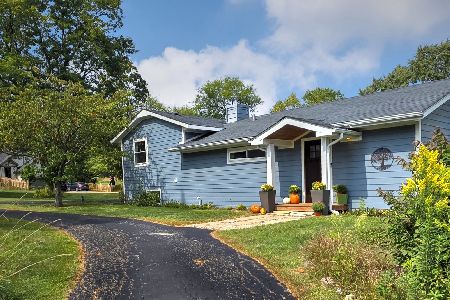916 Rub Of The Green Lane, Barrington Hills, Illinois 60010
$482,500
|
Sold
|
|
| Status: | Closed |
| Sqft: | 2,780 |
| Cost/Sqft: | $179 |
| Beds: | 3 |
| Baths: | 2 |
| Year Built: | 1988 |
| Property Taxes: | $12,412 |
| Days On Market: | 3533 |
| Lot Size: | 0,21 |
Description
You will fall in love with this tastefully updated, sophisticated ranch home in Barrington Hills. The open floor plan, with vaulted ceilings and over-sized windows, is perfect for entertaining or relaxing with family and friends! The Gourmet Eat-In Kitchen has French Doors to the newly finished deck. The charming Laundry Room is conveniently located off of the Kitchen. The Master Suite has two walk-in closets, floor to ceiling windows and sliding doors accessing the patio and lushly landscaped yard. The Master Bath is "to-die-for" with separate vanities, a free standing jetted tub and a walk-in shower. There are gleaming hardwood floors, recessed lights and stunning light fixtures throughout the home. This home is truly spacious yet intimate. You have to see it to truly appreciate all it has to offer. It is just a short distance to schools, shopping, restaurants and the Metra train station.
Property Specifics
| Single Family | |
| — | |
| Ranch | |
| 1988 | |
| Full,English | |
| CUSTOM | |
| No | |
| 0.21 |
| Lake | |
| Paganica | |
| 1200 / Annual | |
| Insurance,Snow Removal | |
| Public | |
| Public Sewer | |
| 09242865 | |
| 13342010110000 |
Nearby Schools
| NAME: | DISTRICT: | DISTANCE: | |
|---|---|---|---|
|
Grade School
Countryside Elementary School |
220 | — | |
|
Middle School
Barrington Middle School-station |
220 | Not in DB | |
|
High School
Barrington High School |
220 | Not in DB | |
Property History
| DATE: | EVENT: | PRICE: | SOURCE: |
|---|---|---|---|
| 27 Jan, 2017 | Sold | $482,500 | MRED MLS |
| 23 Oct, 2016 | Under contract | $497,000 | MRED MLS |
| — | Last price change | $509,000 | MRED MLS |
| 1 Jun, 2016 | Listed for sale | $525,000 | MRED MLS |
Room Specifics
Total Bedrooms: 3
Bedrooms Above Ground: 3
Bedrooms Below Ground: 0
Dimensions: —
Floor Type: Hardwood
Dimensions: —
Floor Type: Hardwood
Full Bathrooms: 2
Bathroom Amenities: Whirlpool,Separate Shower,Double Sink
Bathroom in Basement: 0
Rooms: Foyer,Study
Basement Description: Unfinished
Other Specifics
| 3 | |
| Concrete Perimeter | |
| Brick | |
| Deck, Porch, Storms/Screens | |
| Common Grounds,Cul-De-Sac,Landscaped,Pond(s),Wooded | |
| 50 X 186 | |
| Full,Unfinished | |
| Full | |
| Vaulted/Cathedral Ceilings, Skylight(s), Hardwood Floors, First Floor Bedroom, First Floor Laundry, First Floor Full Bath | |
| Double Oven, Microwave, Dishwasher, Refrigerator, Washer, Dryer, Disposal, Wine Refrigerator | |
| Not in DB | |
| Street Lights, Street Paved | |
| — | |
| — | |
| Wood Burning, Attached Fireplace Doors/Screen, Gas Starter |
Tax History
| Year | Property Taxes |
|---|---|
| 2017 | $12,412 |
Contact Agent
Nearby Similar Homes
Nearby Sold Comparables
Contact Agent
Listing Provided By
Coldwell Banker Residential





