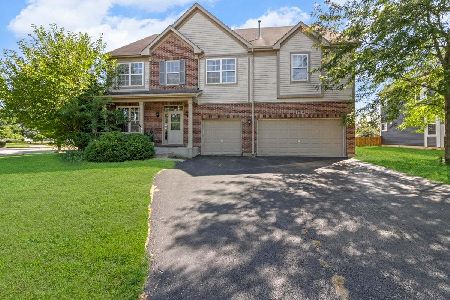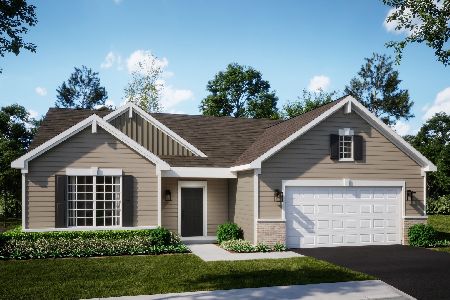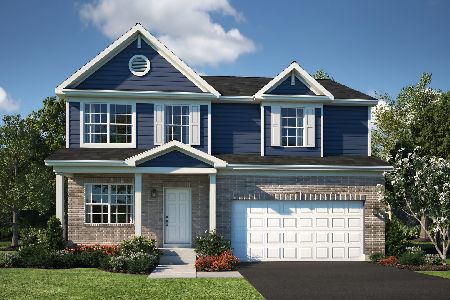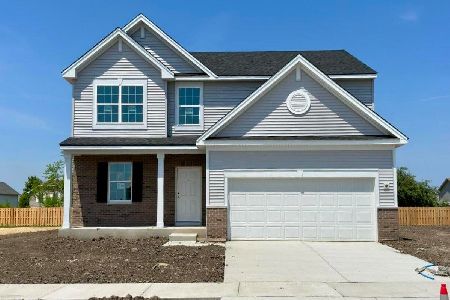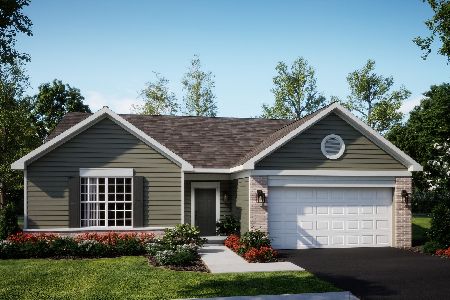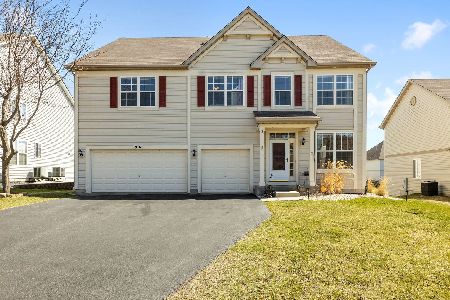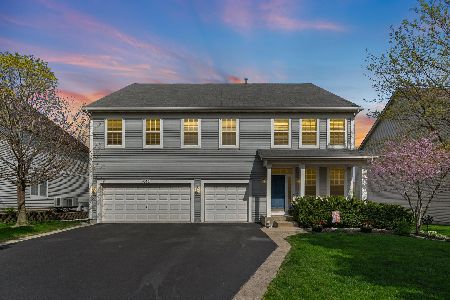916 Salvia Lane, Joliet, Illinois 60431
$251,000
|
Sold
|
|
| Status: | Closed |
| Sqft: | 3,300 |
| Cost/Sqft: | $80 |
| Beds: | 5 |
| Baths: | 4 |
| Year Built: | 2006 |
| Property Taxes: | $7,620 |
| Days On Market: | 5921 |
| Lot Size: | 0,00 |
Description
Upgrades & attention to detail thru-out w/crown moldings, wainscotting, hardwood floors, granite & SS appliances. Formal living & dining rooms. Huge kitchen w/island & eating area. Family room w/fireplace. 1st floor office. Master suite w/sitting room, vaulted ceiling & luxury bath. 4 addtl' bedrooms + 2 extra baths. English basement. Onsite park, pool & clubhouse.
Property Specifics
| Single Family | |
| — | |
| — | |
| 2006 | |
| Full,English | |
| — | |
| No | |
| — |
| Kendall | |
| Lakewood Prairie | |
| 37 / Monthly | |
| Clubhouse,Pool | |
| Public | |
| Public Sewer | |
| 07380176 | |
| 0901353003 |
Nearby Schools
| NAME: | DISTRICT: | DISTANCE: | |
|---|---|---|---|
|
Grade School
Minooka Elementary School |
201 | — | |
|
Middle School
Minooka Junior High School |
201 | Not in DB | |
|
High School
Minooka Community High School |
111 | Not in DB | |
Property History
| DATE: | EVENT: | PRICE: | SOURCE: |
|---|---|---|---|
| 1 Jul, 2009 | Sold | $160,650 | MRED MLS |
| 13 Apr, 2009 | Under contract | $204,900 | MRED MLS |
| — | Last price change | $219,900 | MRED MLS |
| 3 Sep, 2008 | Listed for sale | $280,000 | MRED MLS |
| 30 Jul, 2010 | Sold | $251,000 | MRED MLS |
| 14 Jun, 2010 | Under contract | $262,500 | MRED MLS |
| — | Last price change | $264,900 | MRED MLS |
| 14 Nov, 2009 | Listed for sale | $274,900 | MRED MLS |
| 5 Jun, 2018 | Sold | $310,000 | MRED MLS |
| 2 May, 2018 | Under contract | $315,000 | MRED MLS |
| — | Last price change | $325,000 | MRED MLS |
| 19 Mar, 2018 | Listed for sale | $325,000 | MRED MLS |
| 1 Jun, 2021 | Sold | $330,000 | MRED MLS |
| 15 Apr, 2021 | Under contract | $329,900 | MRED MLS |
| 5 Apr, 2021 | Listed for sale | $329,900 | MRED MLS |
Room Specifics
Total Bedrooms: 5
Bedrooms Above Ground: 5
Bedrooms Below Ground: 0
Dimensions: —
Floor Type: Carpet
Dimensions: —
Floor Type: Carpet
Dimensions: —
Floor Type: Carpet
Dimensions: —
Floor Type: —
Full Bathrooms: 4
Bathroom Amenities: Separate Shower,Double Sink
Bathroom in Basement: 0
Rooms: Bedroom 5,Den,Eating Area,Office,Sitting Room,Utility Room-2nd Floor
Basement Description: Unfinished
Other Specifics
| 3 | |
| Concrete Perimeter | |
| Asphalt | |
| Deck | |
| — | |
| 70X140 | |
| — | |
| Full | |
| Vaulted/Cathedral Ceilings | |
| Range, Microwave, Dishwasher, Refrigerator, Disposal | |
| Not in DB | |
| Clubhouse, Pool, Tennis Courts, Sidewalks, Street Lights, Street Paved | |
| — | |
| — | |
| Gas Log, Heatilator |
Tax History
| Year | Property Taxes |
|---|---|
| 2009 | $7,925 |
| 2010 | $7,620 |
| 2018 | $6,563 |
| 2021 | $8,729 |
Contact Agent
Nearby Similar Homes
Nearby Sold Comparables
Contact Agent
Listing Provided By
Coldwell Banker The Real Estate Group

