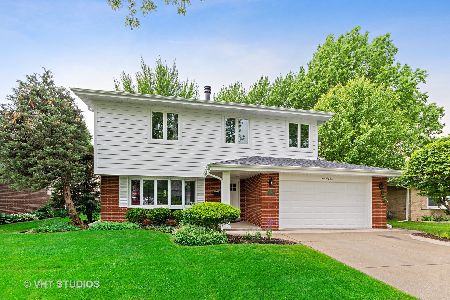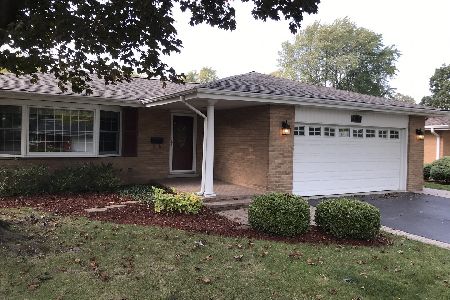916 We Go Trail, Mount Prospect, Illinois 60056
$320,000
|
Sold
|
|
| Status: | Closed |
| Sqft: | 1,575 |
| Cost/Sqft: | $206 |
| Beds: | 3 |
| Baths: | 2 |
| Year Built: | 1964 |
| Property Taxes: | $6,661 |
| Days On Market: | 3823 |
| Lot Size: | 0,19 |
Description
Solid brick ranch just south of the Mt Prospect Golf Course offers a welcoming bay-window front and covered - columned porch leading into a through-hall plan entry. Hardwood floors throughout entry, living, dining & bedrooms as well as many other updates. Enjoy the newer "Gus White" (local contractor) built kitchen with hickory floors, Amish made maple cabinets, soft-close drawers, hard surface counter tops & newer appliances. Check out the walnut laminate floor running through the kitchen and into the family room that where sliding doors offer a great view of the yard and out to the 2 patio areas and gardens. The must haves; 2+ car attached garage and full unfinished basement providing for unlimited design possibilities. All mail level windows replaced 2011, furnace & central air - 2007, tear-off roof replaced w/architectural shingle - 2004. Recently updated bathrooms. Whole house fan provides fresh air ventilation & saves $. Enjoy the home & its location - convenient to everything!
Property Specifics
| Single Family | |
| — | |
| Ranch | |
| 1964 | |
| Full | |
| — | |
| No | |
| 0.19 |
| Cook | |
| Sunset Heights | |
| 0 / Not Applicable | |
| None | |
| Lake Michigan | |
| Overhead Sewers | |
| 09013393 | |
| 08141090090000 |
Nearby Schools
| NAME: | DISTRICT: | DISTANCE: | |
|---|---|---|---|
|
Grade School
Forest View Elementary School |
59 | — | |
|
Middle School
Holmes Junior High School |
59 | Not in DB | |
|
High School
Prospect High School |
214 | Not in DB | |
Property History
| DATE: | EVENT: | PRICE: | SOURCE: |
|---|---|---|---|
| 18 Nov, 2015 | Sold | $320,000 | MRED MLS |
| 8 Oct, 2015 | Under contract | $324,900 | MRED MLS |
| — | Last price change | $334,500 | MRED MLS |
| 17 Aug, 2015 | Listed for sale | $334,500 | MRED MLS |
Room Specifics
Total Bedrooms: 3
Bedrooms Above Ground: 3
Bedrooms Below Ground: 0
Dimensions: —
Floor Type: Parquet
Dimensions: —
Floor Type: Parquet
Full Bathrooms: 2
Bathroom Amenities: —
Bathroom in Basement: 0
Rooms: Storage
Basement Description: Unfinished
Other Specifics
| 2 | |
| Concrete Perimeter | |
| Concrete | |
| Patio | |
| Landscaped | |
| 67X128 | |
| Full,Unfinished | |
| — | |
| Hardwood Floors, First Floor Bedroom, First Floor Full Bath | |
| Range, Microwave, Dishwasher, Refrigerator, Washer, Dryer, Disposal | |
| Not in DB | |
| Sidewalks, Street Lights, Street Paved | |
| — | |
| — | |
| — |
Tax History
| Year | Property Taxes |
|---|---|
| 2015 | $6,661 |
Contact Agent
Nearby Similar Homes
Nearby Sold Comparables
Contact Agent
Listing Provided By
Coldwell Banker Residential Brokerage











