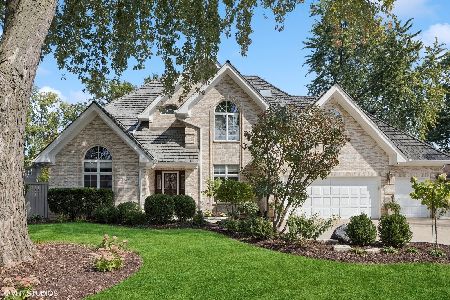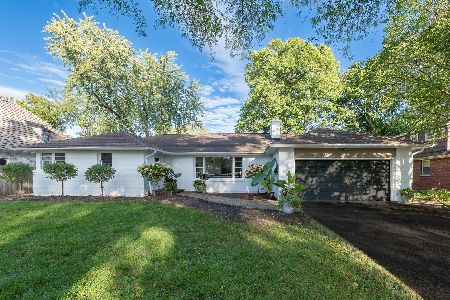917 Allmen Street, Hinsdale, Illinois 60521
$828,000
|
Sold
|
|
| Status: | Closed |
| Sqft: | 0 |
| Cost/Sqft: | — |
| Beds: | 5 |
| Baths: | 5 |
| Year Built: | 1990 |
| Property Taxes: | $15,534 |
| Days On Market: | 5893 |
| Lot Size: | 0,00 |
Description
The architecture will surprise you with its Art Deco influence...unique multi-level ceilings, dramatic lighting and distinctive windows. And look at all the room: 1st flr Master Suite, plus 4 more bedrooms & 3 full baths on the 2nd floor, all with fantastic closets. 2-story Family Rm with marble fpl; eat-in Kit with high lacquer cabs & granite counters; inlaid hw floors; 1st flr laundry; 3-car gar & extra wide lot!
Property Specifics
| Single Family | |
| — | |
| — | |
| 1990 | |
| Partial | |
| — | |
| No | |
| — |
| Du Page | |
| — | |
| 0 / Not Applicable | |
| None | |
| Lake Michigan | |
| Public Sewer | |
| 07388491 | |
| 0912319003 |
Nearby Schools
| NAME: | DISTRICT: | DISTANCE: | |
|---|---|---|---|
|
Grade School
Madison Elementary School |
181 | — | |
|
Middle School
Hinsdale Middle School |
181 | Not in DB | |
|
High School
Hinsdale Central High School |
86 | Not in DB | |
Property History
| DATE: | EVENT: | PRICE: | SOURCE: |
|---|---|---|---|
| 11 Aug, 2010 | Sold | $828,000 | MRED MLS |
| 8 Jul, 2010 | Under contract | $929,000 | MRED MLS |
| — | Last price change | $950,000 | MRED MLS |
| 30 Nov, 2009 | Listed for sale | $950,000 | MRED MLS |
| 12 Aug, 2019 | Sold | $812,500 | MRED MLS |
| 3 Aug, 2019 | Under contract | $925,000 | MRED MLS |
| — | Last price change | $950,000 | MRED MLS |
| 10 Mar, 2019 | Listed for sale | $999,000 | MRED MLS |
| 19 Dec, 2024 | Sold | $1,450,000 | MRED MLS |
| 22 Sep, 2024 | Under contract | $1,399,000 | MRED MLS |
| 18 Sep, 2024 | Listed for sale | $1,399,000 | MRED MLS |
Room Specifics
Total Bedrooms: 5
Bedrooms Above Ground: 5
Bedrooms Below Ground: 0
Dimensions: —
Floor Type: Carpet
Dimensions: —
Floor Type: Carpet
Dimensions: —
Floor Type: Carpet
Dimensions: —
Floor Type: —
Full Bathrooms: 5
Bathroom Amenities: Whirlpool,Separate Shower,Double Sink
Bathroom in Basement: 0
Rooms: Bedroom 5,Breakfast Room,Gallery,Utility Room-1st Floor
Basement Description: Unfinished,Crawl
Other Specifics
| 3 | |
| Concrete Perimeter | |
| Concrete | |
| Deck | |
| Landscaped | |
| 85X131 | |
| Full,Unfinished | |
| Full | |
| Vaulted/Cathedral Ceilings, Skylight(s) | |
| Double Oven, Microwave, Dishwasher, Refrigerator, Disposal | |
| Not in DB | |
| Street Lights, Street Paved | |
| — | |
| — | |
| — |
Tax History
| Year | Property Taxes |
|---|---|
| 2010 | $15,534 |
| 2019 | $19,505 |
| 2024 | $19,783 |
Contact Agent
Nearby Similar Homes
Nearby Sold Comparables
Contact Agent
Listing Provided By
Berkshire Hathaway HomeServices KoenigRubloff











