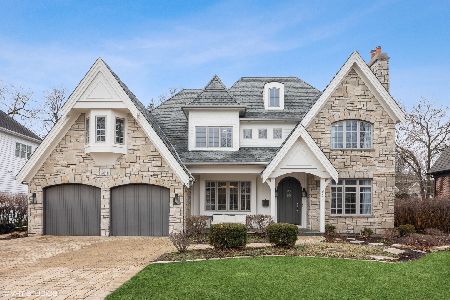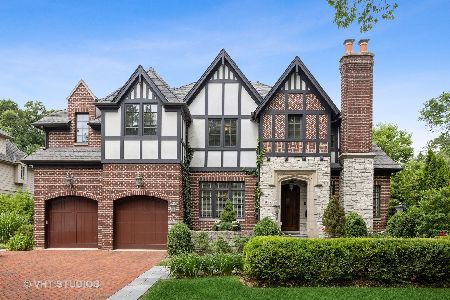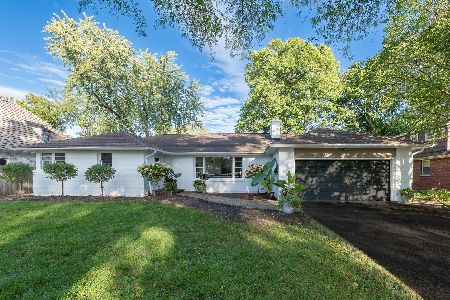924 Vine Street, Hinsdale, Illinois 60521
$1,030,000
|
Sold
|
|
| Status: | Closed |
| Sqft: | 3,784 |
| Cost/Sqft: | $303 |
| Beds: | 6 |
| Baths: | 6 |
| Year Built: | 2005 |
| Property Taxes: | $23,402 |
| Days On Market: | 3132 |
| Lot Size: | 0,26 |
Description
Fabulous Opportunity with this newer Hinsdale home on a wide lot. Granite kitchen with Sub Zero and Thermador appliances. Kitchen leads directly to the Family room with dramatic fireplace and wet bar. Large dining room and Butler's pantry as well as a custom office and separate living room with the 2nd of 3 fireplaces. 10' ceilings on the main level. Second floor has 5 bedrooms with custom closets, 3 full baths and a laundry room. 3rd floor would make a great au pair or teen suite with a large private bedroom, closets and full bath. Finished basement with a rec room and wet bar, built in entertainment center, 3rd fireplace, another bedroom and full bath. This home also has a screened-in patio off the kitchen that leads out to a custom patio and playset. And don't forget the 3-car heated garage. This is the Perfect home with a special niche for every member of the family. Great cul-de-sac location within walking distance to Madison Elementary School and Hinsdale Central.
Property Specifics
| Single Family | |
| — | |
| Traditional | |
| 2005 | |
| Full | |
| — | |
| No | |
| 0.26 |
| Du Page | |
| — | |
| 0 / Not Applicable | |
| None | |
| Lake Michigan | |
| Public Sewer | |
| 09668307 | |
| 0912319011 |
Nearby Schools
| NAME: | DISTRICT: | DISTANCE: | |
|---|---|---|---|
|
Grade School
Madison Elementary School |
181 | — | |
|
Middle School
Hinsdale Middle School |
181 | Not in DB | |
|
High School
Hinsdale Central High School |
86 | Not in DB | |
Property History
| DATE: | EVENT: | PRICE: | SOURCE: |
|---|---|---|---|
| 22 May, 2018 | Sold | $1,030,000 | MRED MLS |
| 4 Apr, 2018 | Under contract | $1,145,000 | MRED MLS |
| — | Last price change | $1,195,000 | MRED MLS |
| 22 Jun, 2017 | Listed for sale | $1,295,000 | MRED MLS |
| 18 May, 2023 | Sold | $1,900,000 | MRED MLS |
| 5 Mar, 2023 | Under contract | $1,999,000 | MRED MLS |
| 24 Feb, 2023 | Listed for sale | $1,999,000 | MRED MLS |
Room Specifics
Total Bedrooms: 7
Bedrooms Above Ground: 6
Bedrooms Below Ground: 1
Dimensions: —
Floor Type: Hardwood
Dimensions: —
Floor Type: Hardwood
Dimensions: —
Floor Type: Hardwood
Dimensions: —
Floor Type: —
Dimensions: —
Floor Type: —
Dimensions: —
Floor Type: —
Full Bathrooms: 6
Bathroom Amenities: Whirlpool,Double Sink
Bathroom in Basement: 1
Rooms: Bedroom 5,Bedroom 6,Office,Bedroom 7,Recreation Room,Foyer,Sun Room
Basement Description: Finished
Other Specifics
| 3 | |
| Concrete Perimeter | |
| Brick | |
| Patio, Porch Screened, Brick Paver Patio, Storms/Screens | |
| Cul-De-Sac,Fenced Yard | |
| 84 X 134 | |
| — | |
| Full | |
| Vaulted/Cathedral Ceilings, Bar-Wet, Hardwood Floors, Second Floor Laundry | |
| Double Oven, Microwave, Dishwasher, High End Refrigerator, Disposal, Stainless Steel Appliance(s) | |
| Not in DB | |
| Street Paved | |
| — | |
| — | |
| Attached Fireplace Doors/Screen, Gas Log, Gas Starter |
Tax History
| Year | Property Taxes |
|---|---|
| 2018 | $23,402 |
| 2023 | $18,624 |
Contact Agent
Nearby Similar Homes
Nearby Sold Comparables
Contact Agent
Listing Provided By
Berkshire Hathaway HomeServices KoenigRubloff












