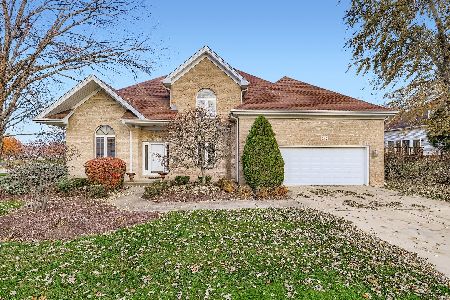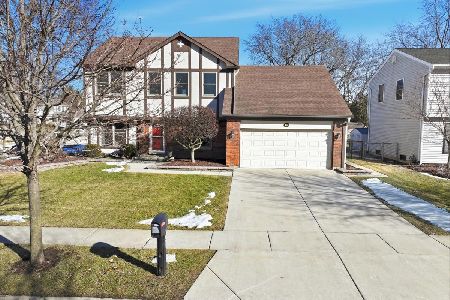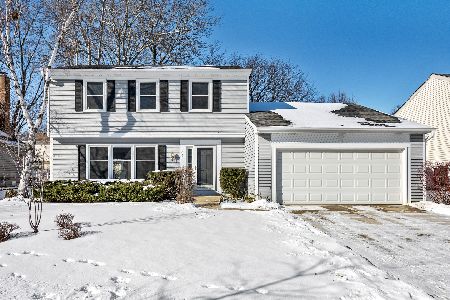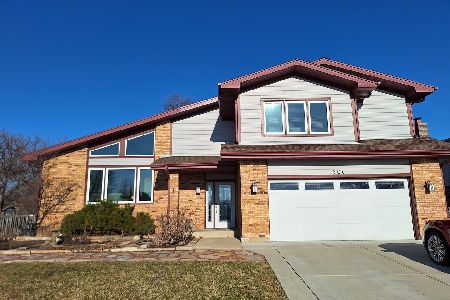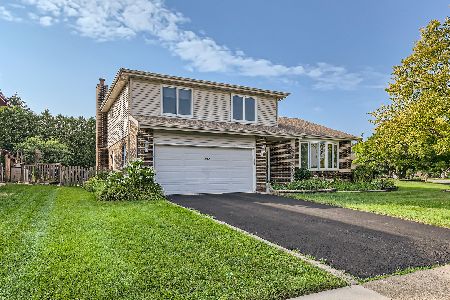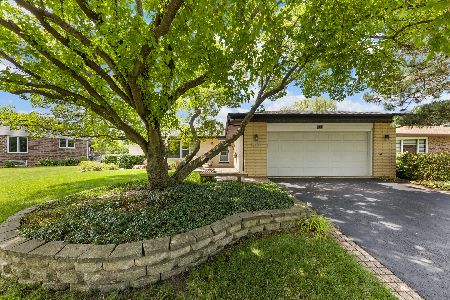917 Apple Drive, Schaumburg, Illinois 60194
$361,500
|
Sold
|
|
| Status: | Closed |
| Sqft: | 2,456 |
| Cost/Sqft: | $153 |
| Beds: | 4 |
| Baths: | 3 |
| Year Built: | 1986 |
| Property Taxes: | $10,489 |
| Days On Market: | 2919 |
| Lot Size: | 0,28 |
Description
The Beauty is FULL of Excitement! The Home is in a Spectacular Cul-De-Sac Location on a Quiet, Private Street. There is a Fully Equipped Kitchen with Granite Counters, Stainless Steel Appliances, Separate Eating Area open to Large Family with Floor to Ceiling Stone Fireplace & Wet Bar, All Overlooking Sprawling Back Yard. The Bedrooms are Generously Sized and so are the Closets. Added to this is a Sunken Living Room, Mud/Laundry Room with Lots of Cabinets and Extra Sink on Main Floor, + Full Finished Basement with Second Kitchen, Recreation Room and Plenty of Storage. The Large Deck, which is Great for Entertaining, Overlooks Expansive Back Yard with Privacy Landscaping. The Side Load Garage & New Roof Adds to the Aesthetics of the Exterior. You Have Easy access to Highways & Shopping. ** SELLER MOTIVATED, BRING YOUR OFFER**
Property Specifics
| Single Family | |
| — | |
| — | |
| 1986 | |
| Full | |
| — | |
| No | |
| 0.28 |
| Cook | |
| — | |
| 0 / Not Applicable | |
| None | |
| Lake Michigan | |
| Public Sewer | |
| 09815970 | |
| 07171060170000 |
Nearby Schools
| NAME: | DISTRICT: | DISTANCE: | |
|---|---|---|---|
|
Grade School
Neil Armstrong Elementary School |
54 | — | |
|
Middle School
Eisenhower Junior High School |
54 | Not in DB | |
|
High School
Hoffman Estates High School |
211 | Not in DB | |
Property History
| DATE: | EVENT: | PRICE: | SOURCE: |
|---|---|---|---|
| 30 Nov, 2009 | Sold | $400,000 | MRED MLS |
| 30 Oct, 2009 | Under contract | $429,900 | MRED MLS |
| 1 Oct, 2009 | Listed for sale | $429,900 | MRED MLS |
| 24 Apr, 2018 | Sold | $361,500 | MRED MLS |
| 19 Mar, 2018 | Under contract | $374,900 | MRED MLS |
| 2 Mar, 2018 | Listed for sale | $374,900 | MRED MLS |
Room Specifics
Total Bedrooms: 4
Bedrooms Above Ground: 4
Bedrooms Below Ground: 0
Dimensions: —
Floor Type: Carpet
Dimensions: —
Floor Type: Carpet
Dimensions: —
Floor Type: Carpet
Full Bathrooms: 3
Bathroom Amenities: —
Bathroom in Basement: 0
Rooms: Eating Area,Foyer,Recreation Room,Workshop
Basement Description: Finished
Other Specifics
| 2 | |
| Concrete Perimeter | |
| Concrete | |
| Deck, Brick Paver Patio | |
| Corner Lot,Cul-De-Sac,Fenced Yard | |
| 10X70X107X53X123X116 | |
| — | |
| Full | |
| Vaulted/Cathedral Ceilings, Skylight(s), Bar-Wet | |
| Range, Microwave, Dishwasher, Refrigerator, Washer, Dryer, Disposal | |
| Not in DB | |
| — | |
| — | |
| — | |
| Wood Burning, Gas Log |
Tax History
| Year | Property Taxes |
|---|---|
| 2009 | $7,209 |
| 2018 | $10,489 |
Contact Agent
Nearby Similar Homes
Nearby Sold Comparables
Contact Agent
Listing Provided By
Baird & Warner

