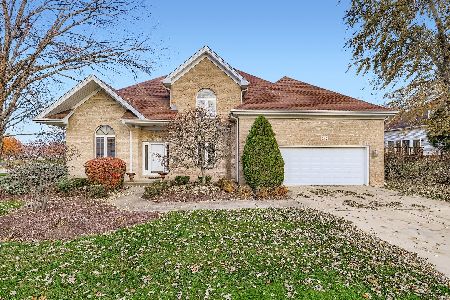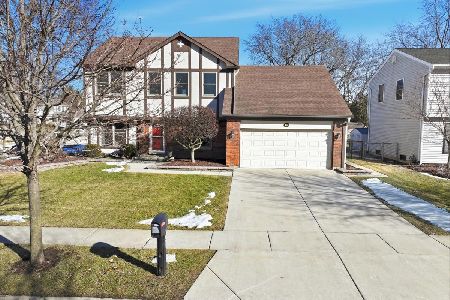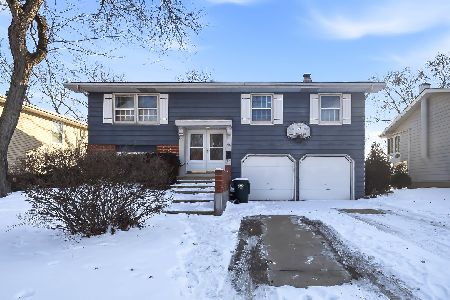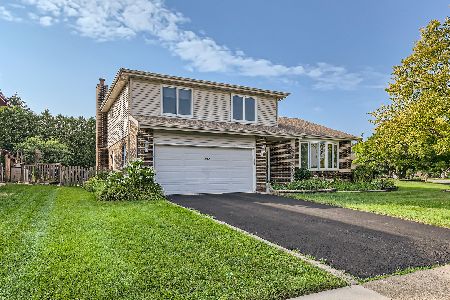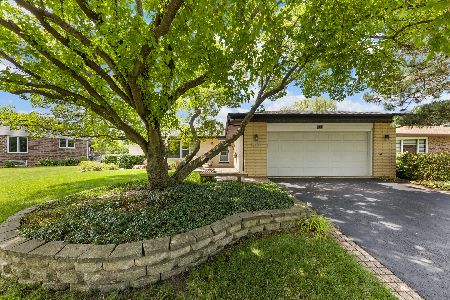906 Cherry Drive, Schaumburg, Illinois 60194
$530,000
|
Sold
|
|
| Status: | Closed |
| Sqft: | 2,050 |
| Cost/Sqft: | $254 |
| Beds: | 3 |
| Baths: | 3 |
| Year Built: | 1986 |
| Property Taxes: | $9,614 |
| Days On Market: | 746 |
| Lot Size: | 0,20 |
Description
Immaculate! Gorgeous eat-in kitchen with some of the most beautiful cabinetry you've ever seen! Granite counter tops & stainless steel appliances. Gleaming hardwood floors in the living room & dining room. Soaring vaulted ceilings in kitchen, living room, and dining room. Rare Australian Acacia flooring in the bedrooms & hallway. Both baths upstairs feature skylights & the master bath is breathtaking! The foyer, kitchen, family room & master bath have heated floors. Outstanding wet bar & custom fireplace mantel beautifully accents the family room. Finished basement plus a storage area. Directly across the street is an open park area! Fenced backyard features a 2-tired deck, sink, grill, pergola, patio, hot tub, man-made streaming water works, 2 storage sheds, chaise lounge chairs, planter boxes, and other desirable quality outdoor items which are currently under cover because of the winter. Make an appointment to see it today!
Property Specifics
| Single Family | |
| — | |
| — | |
| 1986 | |
| — | |
| 2 STORY | |
| No | |
| 0.2 |
| Cook | |
| Hilltop Manor | |
| — / Not Applicable | |
| — | |
| — | |
| — | |
| 11960006 | |
| 07171060160000 |
Nearby Schools
| NAME: | DISTRICT: | DISTANCE: | |
|---|---|---|---|
|
Grade School
Neil Armstrong Elementary School |
54 | — | |
|
Middle School
Eisenhower Junior High School |
54 | Not in DB | |
|
High School
Hoffman Estates High School |
211 | Not in DB | |
Property History
| DATE: | EVENT: | PRICE: | SOURCE: |
|---|---|---|---|
| 26 Mar, 2024 | Sold | $530,000 | MRED MLS |
| 17 Feb, 2024 | Under contract | $519,900 | MRED MLS |
| 12 Feb, 2024 | Listed for sale | $519,900 | MRED MLS |
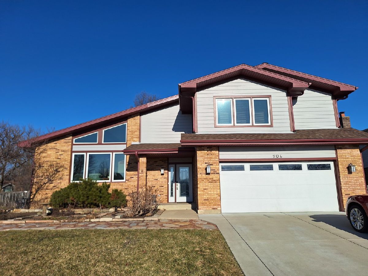
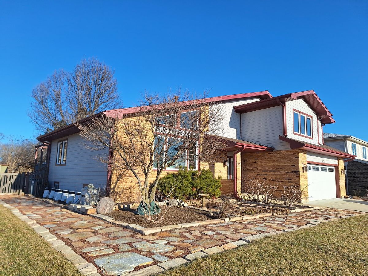
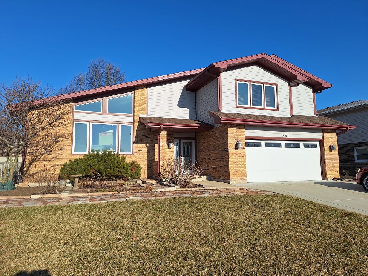
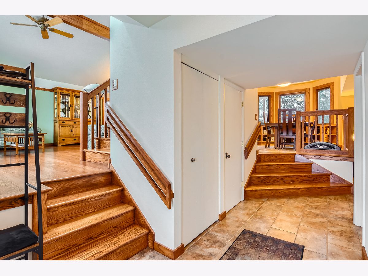
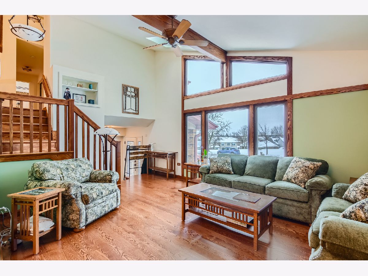
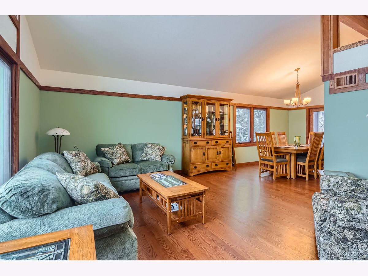
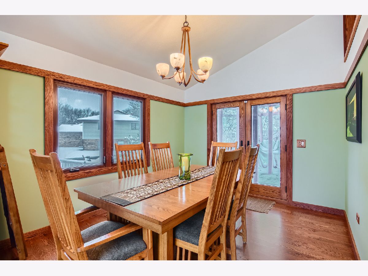
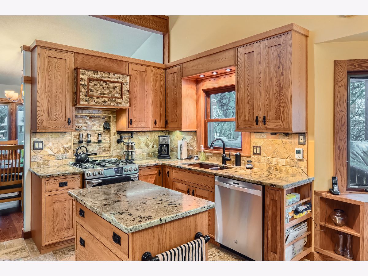
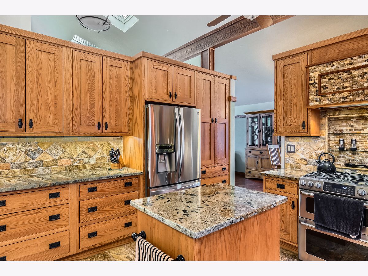
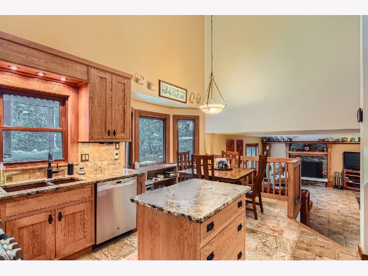
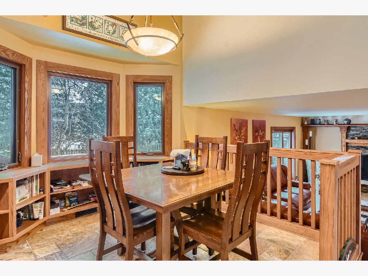
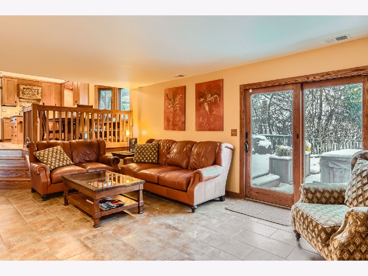
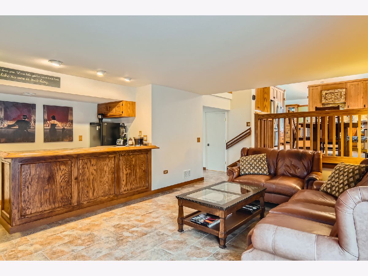
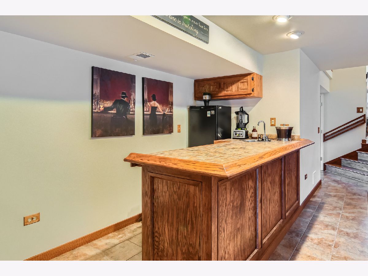
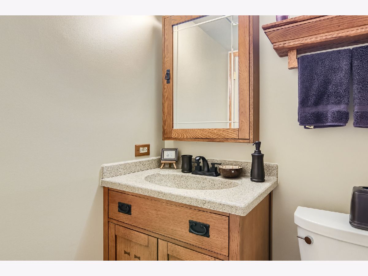
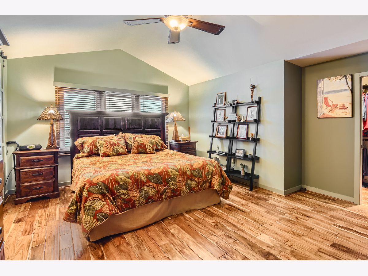
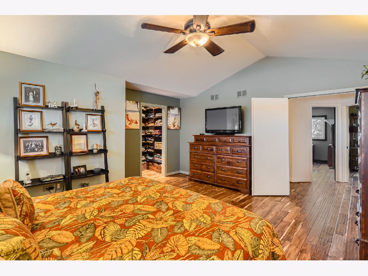
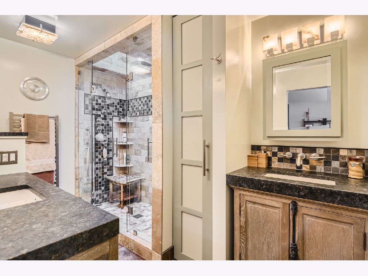
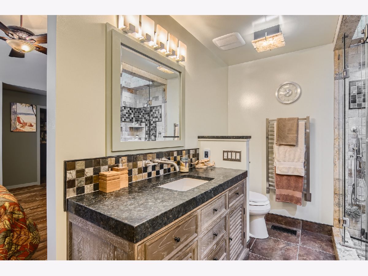
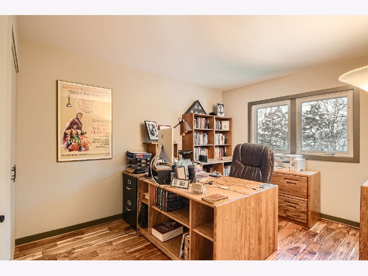
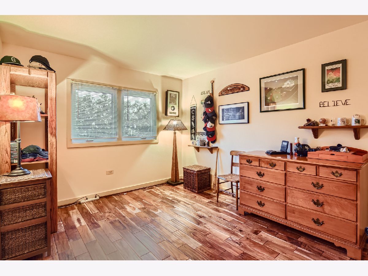
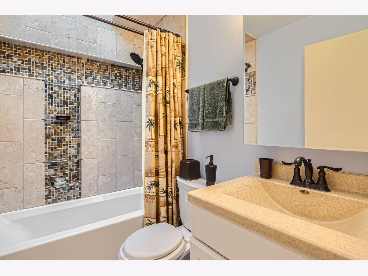
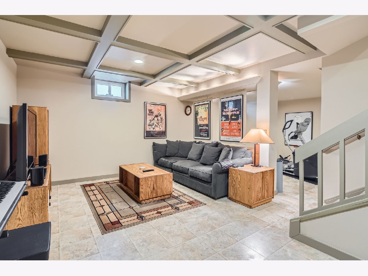
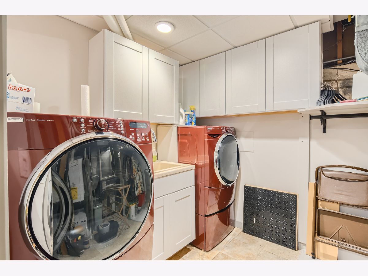
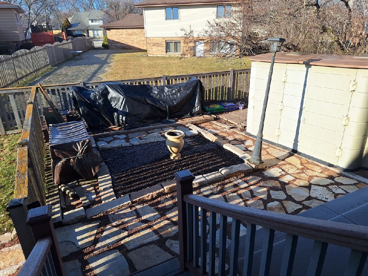
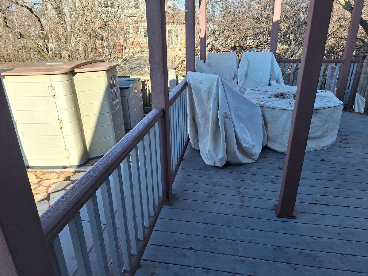
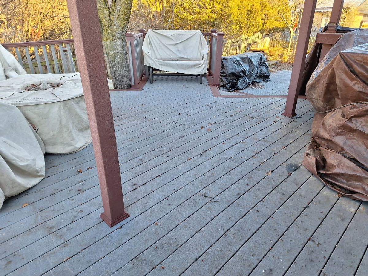
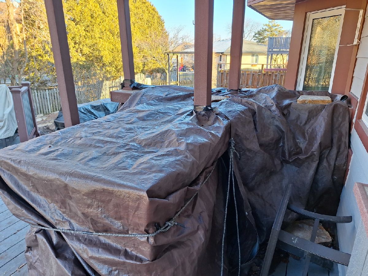
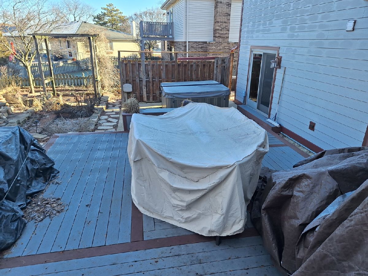
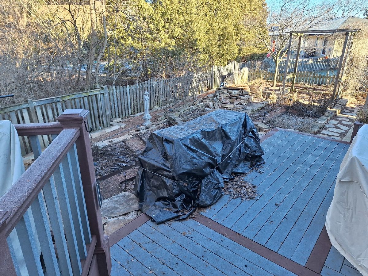
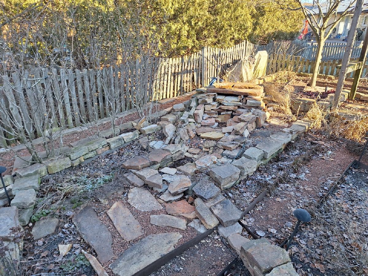
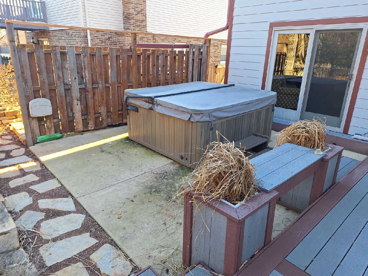
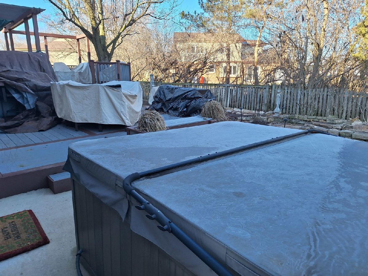
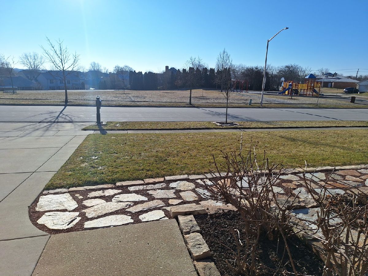
Room Specifics
Total Bedrooms: 3
Bedrooms Above Ground: 3
Bedrooms Below Ground: 0
Dimensions: —
Floor Type: —
Dimensions: —
Floor Type: —
Full Bathrooms: 3
Bathroom Amenities: Separate Shower,Double Sink
Bathroom in Basement: 0
Rooms: —
Basement Description: —
Other Specifics
| 2 | |
| — | |
| — | |
| — | |
| — | |
| 92X108X84X97 | |
| Unfinished | |
| — | |
| — | |
| — | |
| Not in DB | |
| — | |
| — | |
| — | |
| — |
Tax History
| Year | Property Taxes |
|---|---|
| 2024 | $9,614 |
Contact Agent
Nearby Similar Homes
Nearby Sold Comparables
Contact Agent
Listing Provided By
RE/MAX Suburban

