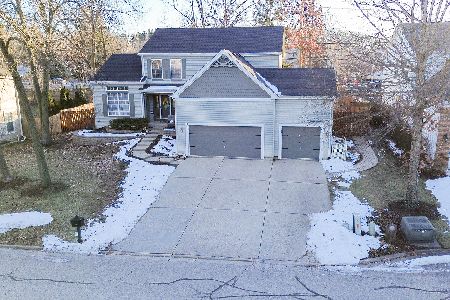917 Blue Ridge Drive, Streamwood, Illinois 60107
$620,000
|
Sold
|
|
| Status: | Closed |
| Sqft: | 4,683 |
| Cost/Sqft: | $128 |
| Beds: | 4 |
| Baths: | 4 |
| Year Built: | 2006 |
| Property Taxes: | $9,820 |
| Days On Market: | 925 |
| Lot Size: | 0,25 |
Description
Gorgeous 5 bedroom 3.5 bathroom home in Streamwood with a highly desirable main floor office, a stunning 2 story family room and a fantastic bonus room in the basement, which makes a great second office, workout room, play room or 6th bedroom. Welcome guests in your bright and airy foyer with high ceilings which features a formal dining room on one side, which easily fits a table for 10 - 12, perfect for entertaining, and a formal living room on the other side. Down the hall is the adorable main floor office with French Doors which leads to a huge 2 story family room with soaring ceilings, tons of windows with stunning views of trees and a wood burning fireplace with gas starter. The family room opens to an eat-in kitchen with stainless steel appliances including a new fridge and dishwasher, granite counters, a waterfall island which seats 2-3, a desk area and a beverage center, perfect for a coffee bar and a walk in pantry. Off the kitchen is the laundry room with newer washer/dryer as well as a utility sink which leads to the 3 car garage. Also off the kitchen is a large private deck with wooded views which looks out over the large yard. Completing this floor is a half bath. Upstairs are 4 large bedrooms and 2 full bathrooms. The primary suite has soaring cathedral ceilings, a walk in closet, dual vanities, separate walk in shower and a Jacuzzi tub. Downstairs is an 1800 square foot fully finished basement with large recreation room with fireplace, a second eat in kitchen with fridge, dishwasher, microwave and oven/stove, the 5th bedroom with ensuite bathroom and a bonus room with French Doors, which makes a great 2nd home office, workout room, play room or 6th bedroom. Roof only 3 years old. 3 car garage finished with drywall plus driveway for 3-4 additional parked cars. Move in ready! This is the home you've been waiting for.
Property Specifics
| Single Family | |
| — | |
| — | |
| 2006 | |
| — | |
| — | |
| No | |
| 0.25 |
| Cook | |
| Buckingham Woods | |
| 346 / Annual | |
| — | |
| — | |
| — | |
| 11831900 | |
| 06213050050000 |
Nearby Schools
| NAME: | DISTRICT: | DISTANCE: | |
|---|---|---|---|
|
Grade School
Hilltop Elementary School |
46 | — | |
|
Middle School
Canton Middle School |
46 | Not in DB | |
|
High School
Streamwood High School |
46 | Not in DB | |
Property History
| DATE: | EVENT: | PRICE: | SOURCE: |
|---|---|---|---|
| 21 Sep, 2011 | Sold | $290,000 | MRED MLS |
| 18 Aug, 2011 | Under contract | $299,900 | MRED MLS |
| — | Last price change | $305,900 | MRED MLS |
| 4 Jun, 2011 | Listed for sale | $314,900 | MRED MLS |
| 15 Aug, 2023 | Sold | $620,000 | MRED MLS |
| 17 Jul, 2023 | Under contract | $600,000 | MRED MLS |
| 14 Jul, 2023 | Listed for sale | $600,000 | MRED MLS |
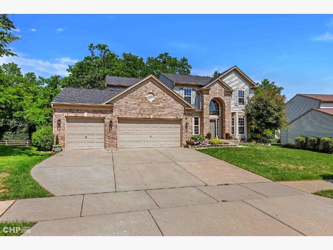
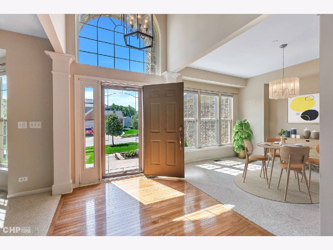
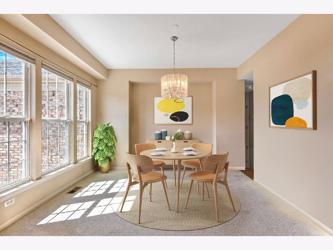
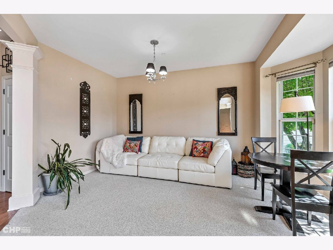
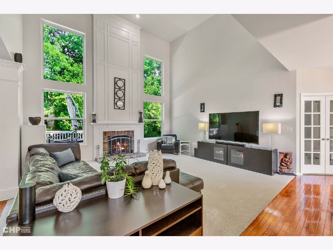
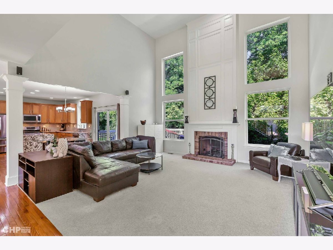
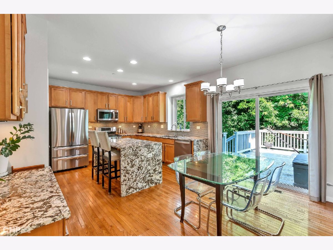
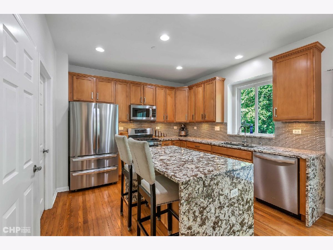
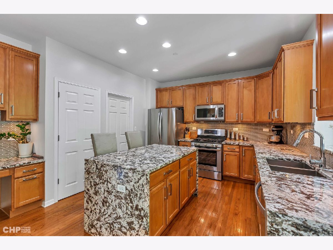
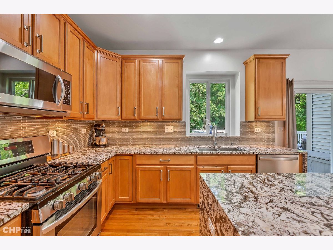
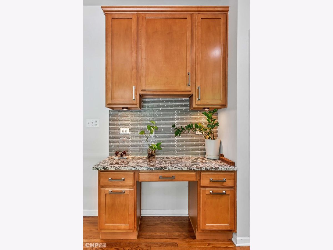
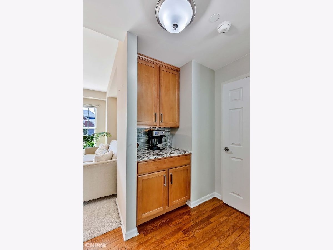
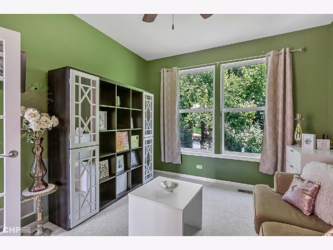
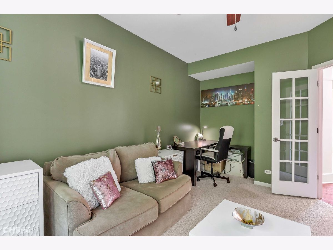
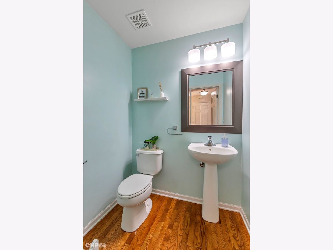
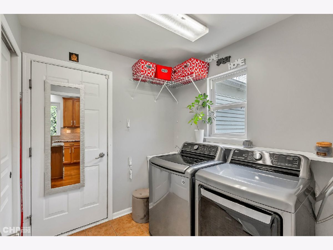
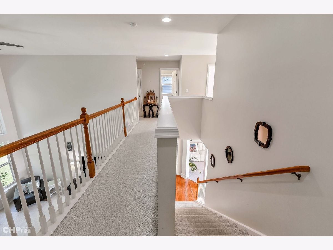
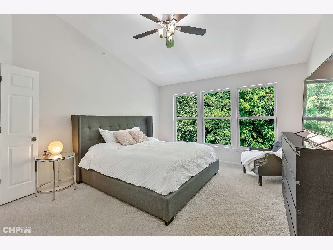
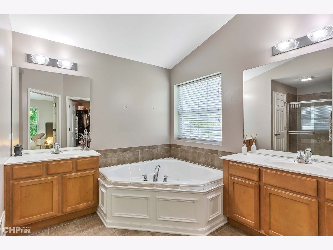
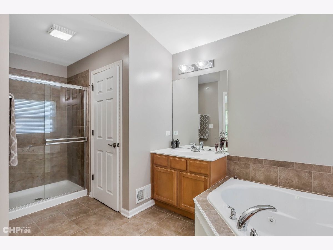
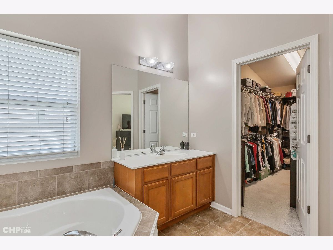
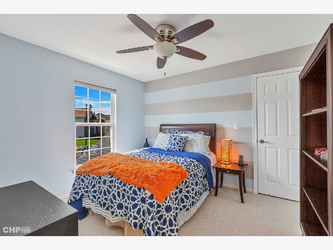
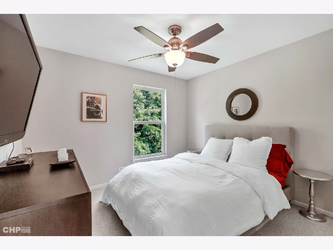
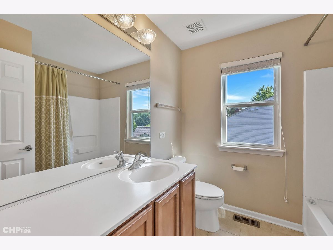
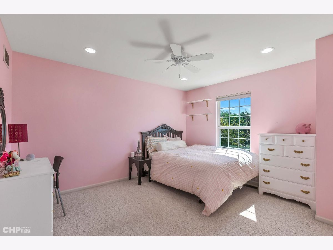
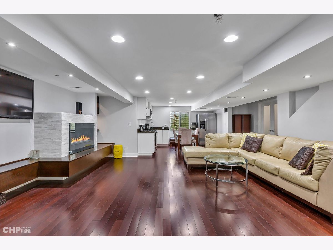
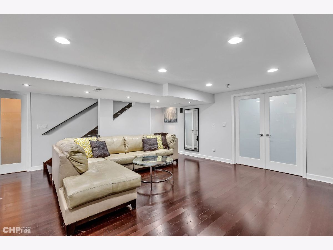
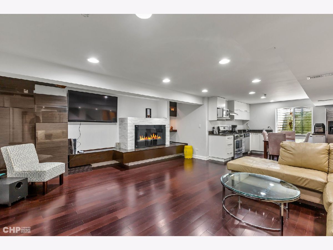
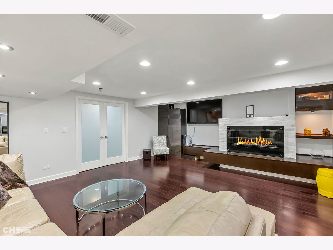
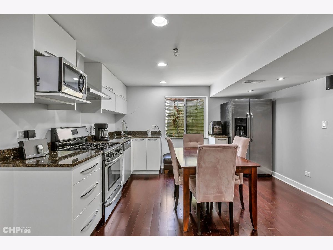
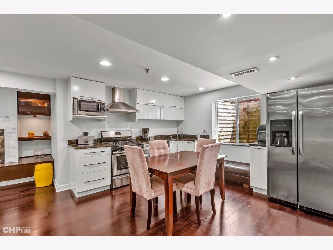
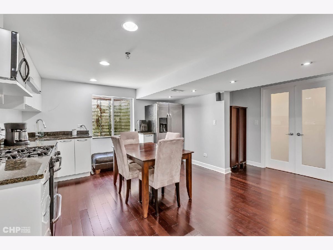
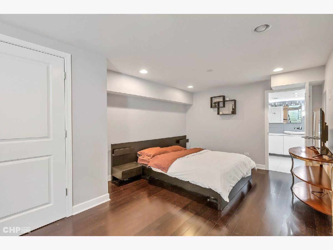
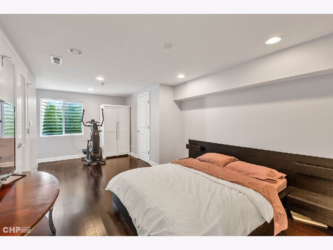
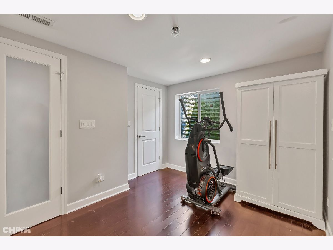
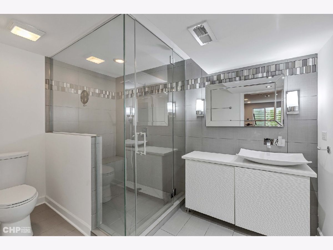
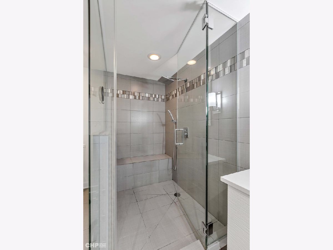
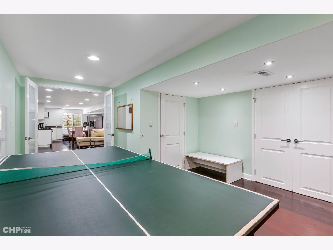
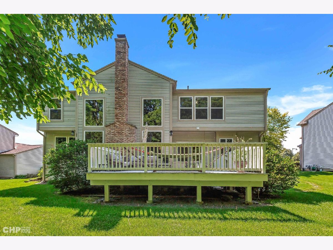
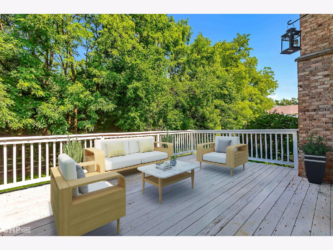
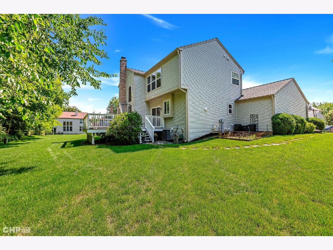
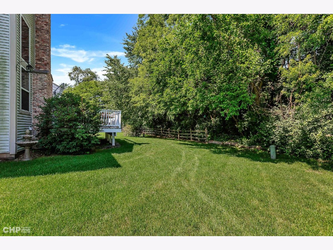
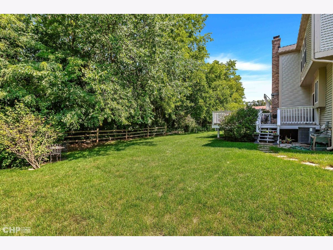
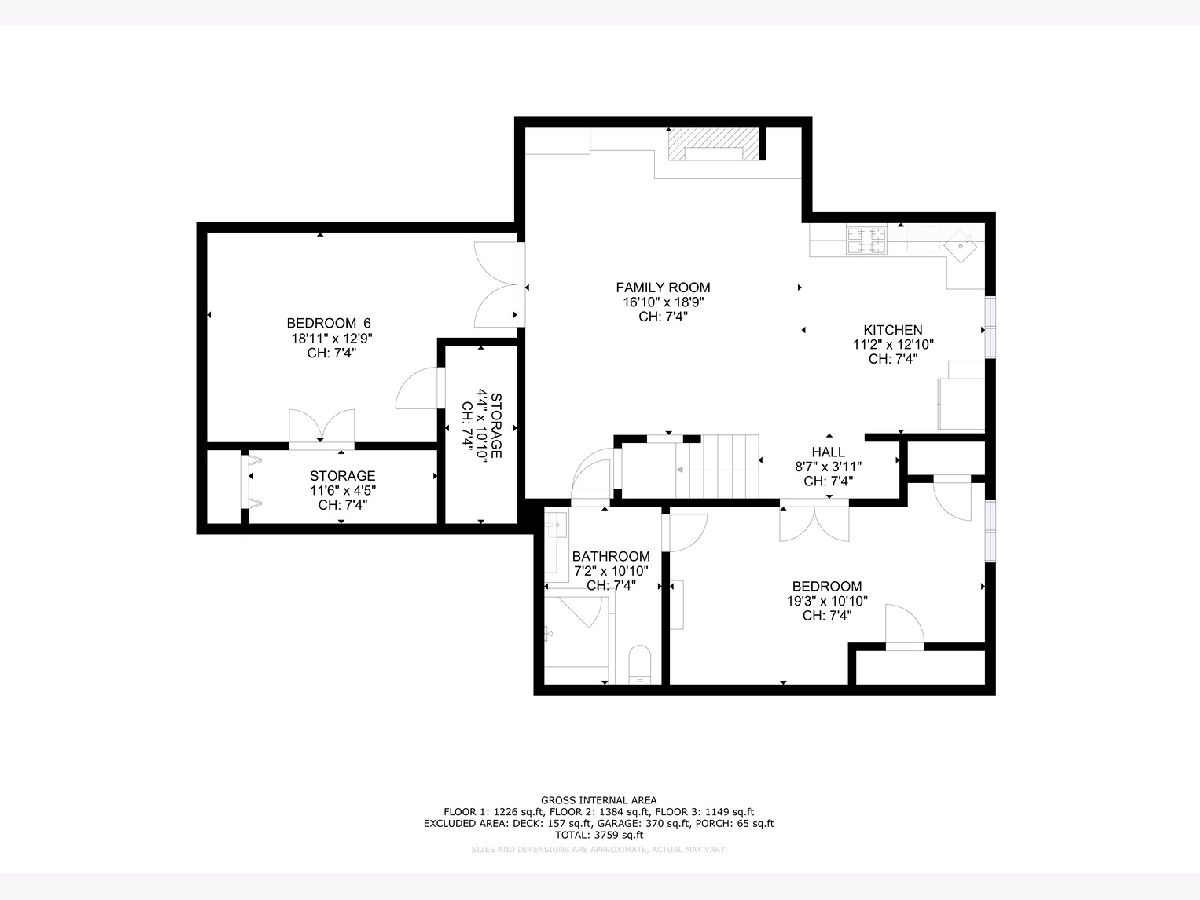
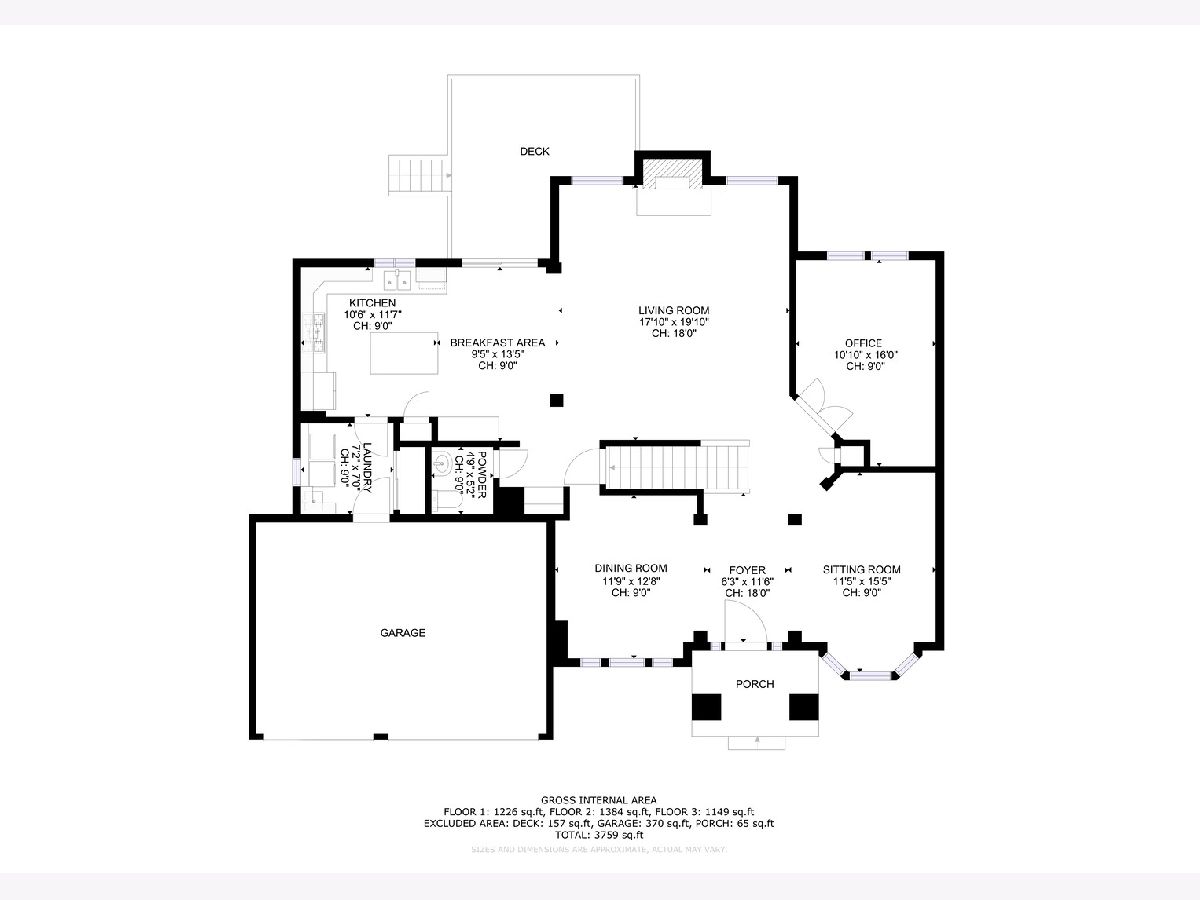
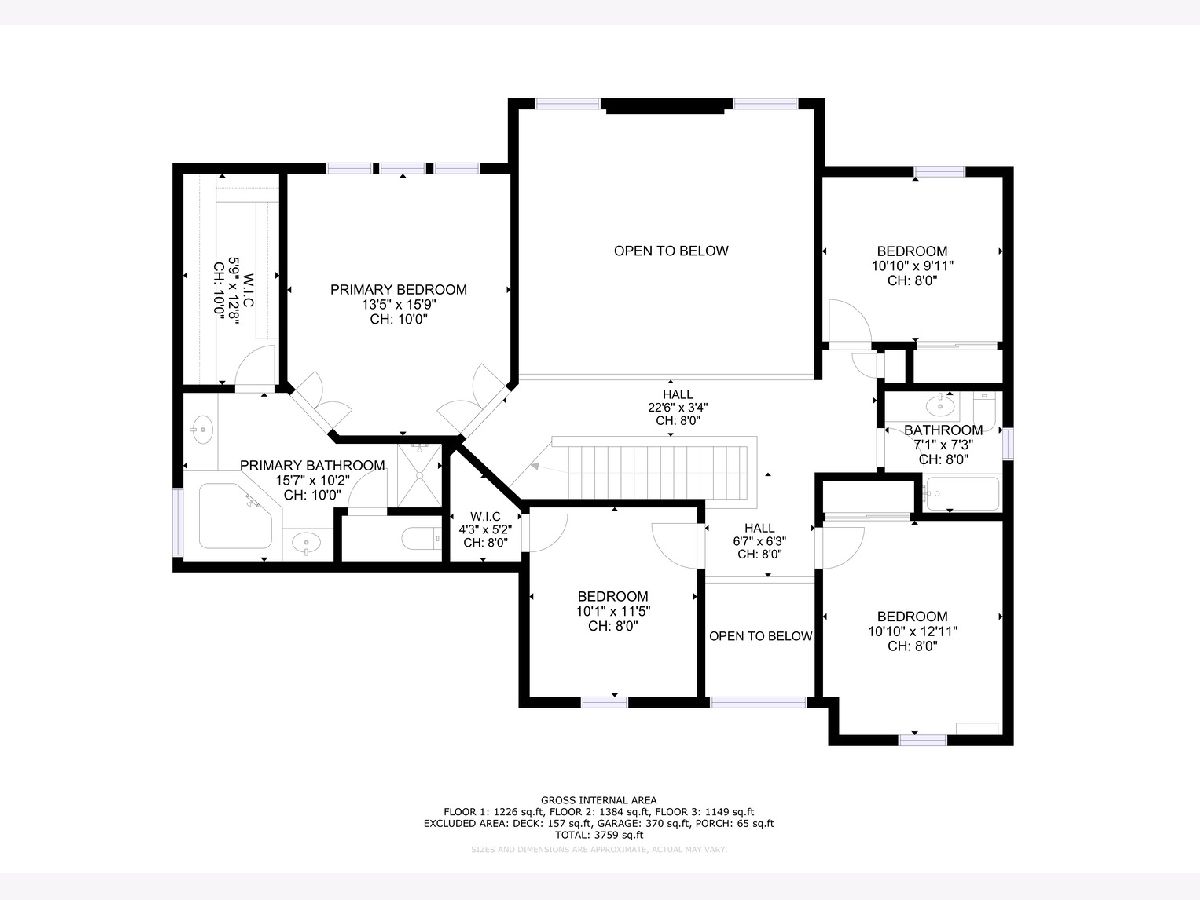
Room Specifics
Total Bedrooms: 5
Bedrooms Above Ground: 4
Bedrooms Below Ground: 1
Dimensions: —
Floor Type: —
Dimensions: —
Floor Type: —
Dimensions: —
Floor Type: —
Dimensions: —
Floor Type: —
Full Bathrooms: 4
Bathroom Amenities: Whirlpool,Separate Shower,Double Sink
Bathroom in Basement: 1
Rooms: —
Basement Description: Finished,Sleeping Area
Other Specifics
| 3 | |
| — | |
| Concrete | |
| — | |
| — | |
| 72X120X111X120 | |
| — | |
| — | |
| — | |
| — | |
| Not in DB | |
| — | |
| — | |
| — | |
| — |
Tax History
| Year | Property Taxes |
|---|---|
| 2011 | $11,197 |
| 2023 | $9,820 |
Contact Agent
Nearby Similar Homes
Nearby Sold Comparables
Contact Agent
Listing Provided By
Berkshire Hathaway HomeServices Chicago


