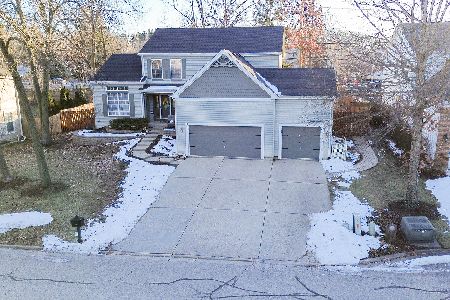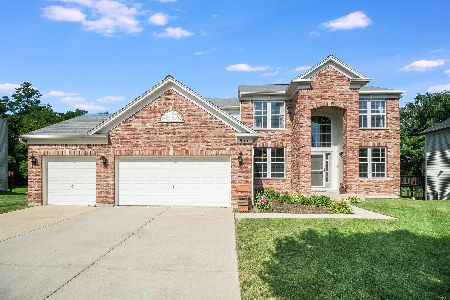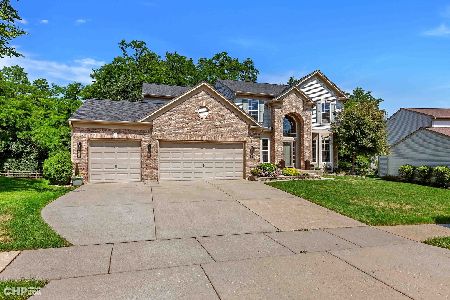913 Blue Ridge Drive, Streamwood, Illinois 60107

$545,000
|
Sold
|
|
| Status: | Closed |
| Sqft: | 3,450 |
| Cost/Sqft: | $162 |
| Beds: | 4 |
| Baths: | 3 |
| Year Built: | 2006 |
| Property Taxes: | $0 |
| Days On Market: | 7117 |
| Lot Size: | 0,25 |
Description
New construction w/ 60k in upgrades!! This 3,450 Sq Ft home is the largest model in prestigious Buckingham Woods! Gourmet kitchen w/ large island opens to FR w/ gorgeous brick surround FP! Huge master suite has ultra bath w/ sep tub & shower, his & her vanities & 17x6 WIC! English BMT! Serene wooded views from deck or master suite! Pulte home warranty!
Property Specifics
| Single Family | |
| — | |
| — | |
| 2006 | |
| — | |
| SCARBOROUG | |
| No | |
| 0.25 |
| Cook | |
| Buckingham Woods | |
| 522 / Annual | |
| — | |
| — | |
| — | |
| 06227798 | |
| 06213050030000 |
Nearby Schools
| NAME: | DISTRICT: | DISTANCE: | |
|---|---|---|---|
|
Grade School
Hillcrest Elementary School |
46 | — | |
|
Middle School
Canton Middle School |
46 | Not in DB | |
|
High School
Streamwood High School |
46 | Not in DB | |
Property History
| DATE: | EVENT: | PRICE: | SOURCE: |
|---|---|---|---|
| 20 Feb, 2007 | Sold | $545,000 | MRED MLS |
| 20 Nov, 2006 | Under contract | $560,000 | MRED MLS |
| — | Last price change | $575,000 | MRED MLS |
| 31 Jul, 2006 | Listed for sale | $575,000 | MRED MLS |
Room Specifics
Total Bedrooms: 4
Bedrooms Above Ground: 4
Bedrooms Below Ground: 0
Dimensions: —
Floor Type: —
Dimensions: —
Floor Type: —
Dimensions: —
Floor Type: —
Full Bathrooms: 3
Bathroom Amenities: Whirlpool,Separate Shower,Double Sink
Bathroom in Basement: 0
Rooms: —
Basement Description: —
Other Specifics
| 3 | |
| — | |
| Concrete | |
| — | |
| — | |
| 125X100X120X75 | |
| — | |
| — | |
| — | |
| — | |
| Not in DB | |
| — | |
| — | |
| — | |
| — |
Tax History
| Year | Property Taxes |
|---|
Contact Agent
Nearby Similar Homes
Nearby Sold Comparables
Contact Agent
Listing Provided By
Coldwell Banker Residential Brokerage








