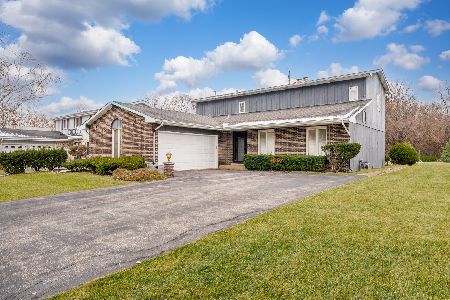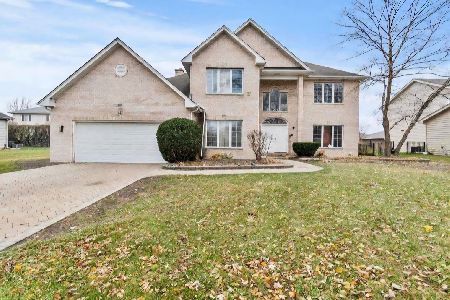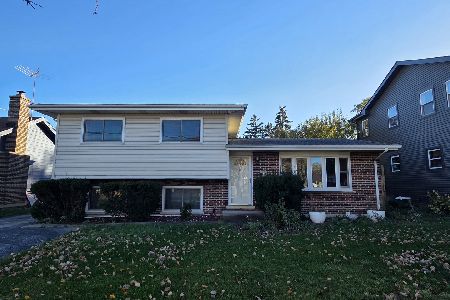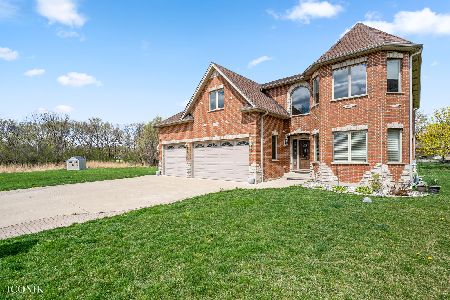917 Brentwood Drive, Bensenville, Illinois 60106
$325,000
|
Sold
|
|
| Status: | Closed |
| Sqft: | 0 |
| Cost/Sqft: | — |
| Beds: | 5 |
| Baths: | 2 |
| Year Built: | 1972 |
| Property Taxes: | $6,376 |
| Days On Market: | 6427 |
| Lot Size: | 0,40 |
Description
Custom built brick & cedar raised ranch on cul-de-sac. 2-stry foyer & den w/cathedral ceiling & built-in bkcases. Spacious lR & DR w/GSD to balcony. Lrg eat-in kit w/island & SGD to 2nd balcony. Fam rm with beautiful stone fplc, wet bar & SGD to sun rm w/hot tub. Gorgeous mstr br w/upd bth. Lrg prof landscaped yard incl gazebo. 2.5 car heated att gar w/high ceiling. Hot tub as-is. $4500 buyer closing costs credit.
Property Specifics
| Single Family | |
| — | |
| Ranch | |
| 1972 | |
| Full,Walkout | |
| — | |
| No | |
| 0.4 |
| Du Page | |
| Brentwood East | |
| 0 / Not Applicable | |
| None | |
| Lake Michigan | |
| Public Sewer, Sewer-Storm | |
| 06929217 | |
| 0324405048 |
Nearby Schools
| NAME: | DISTRICT: | DISTANCE: | |
|---|---|---|---|
|
Middle School
Blackhawk Middle School |
2 | Not in DB | |
|
High School
Fenton High School |
100 | Not in DB | |
Property History
| DATE: | EVENT: | PRICE: | SOURCE: |
|---|---|---|---|
| 26 Feb, 2009 | Sold | $325,000 | MRED MLS |
| 8 Jan, 2009 | Under contract | $359,900 | MRED MLS |
| — | Last price change | $379,900 | MRED MLS |
| 13 Jun, 2008 | Listed for sale | $449,900 | MRED MLS |
Room Specifics
Total Bedrooms: 5
Bedrooms Above Ground: 5
Bedrooms Below Ground: 0
Dimensions: —
Floor Type: Carpet
Dimensions: —
Floor Type: Carpet
Dimensions: —
Floor Type: Carpet
Dimensions: —
Floor Type: —
Full Bathrooms: 2
Bathroom Amenities: Double Sink
Bathroom in Basement: 1
Rooms: Bedroom 5,Den,Foyer,Gallery,Sun Room
Basement Description: Finished,Exterior Access
Other Specifics
| 2 | |
| Concrete Perimeter | |
| Concrete | |
| Balcony, Deck, Patio, Hot Tub, Gazebo | |
| Cul-De-Sac,Fenced Yard,Irregular Lot,Landscaped | |
| 47X117X173X10X186 | |
| Unfinished | |
| None | |
| Vaulted/Cathedral Ceilings, Hot Tub, Bar-Wet, First Floor Bedroom | |
| Double Oven, Dishwasher, Refrigerator, Disposal | |
| Not in DB | |
| Sidewalks, Street Lights, Street Paved | |
| — | |
| — | |
| Wood Burning, Attached Fireplace Doors/Screen, Gas Log |
Tax History
| Year | Property Taxes |
|---|---|
| 2009 | $6,376 |
Contact Agent
Nearby Similar Homes
Nearby Sold Comparables
Contact Agent
Listing Provided By
Coldwell Banker Residential







