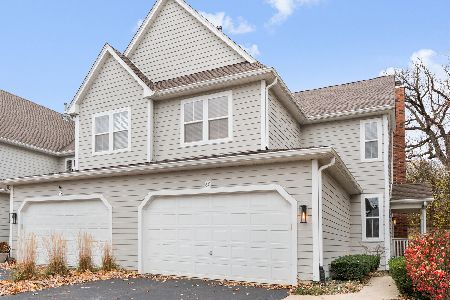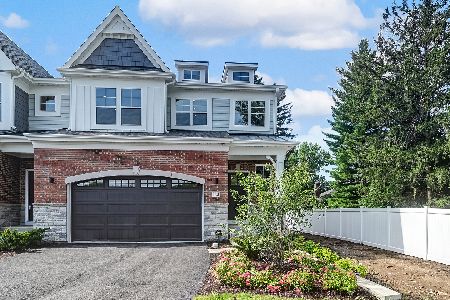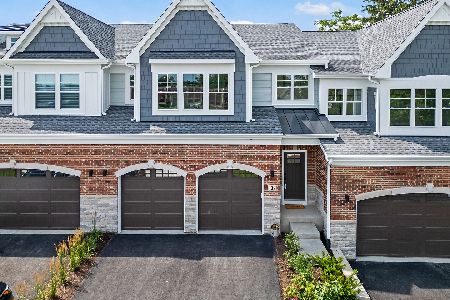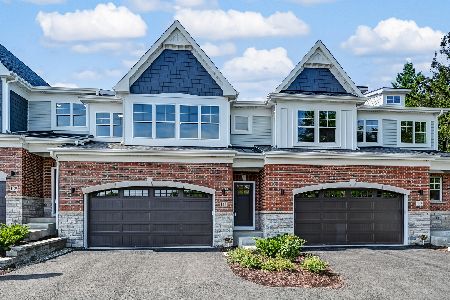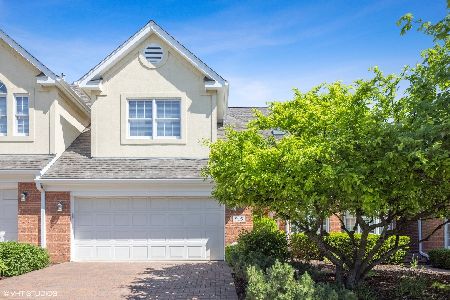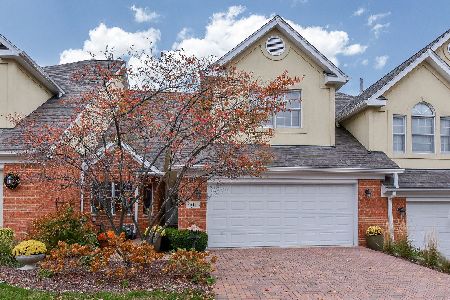917 Chancel Circle, Glen Ellyn, Illinois 60137
$365,000
|
Sold
|
|
| Status: | Closed |
| Sqft: | 2,435 |
| Cost/Sqft: | $156 |
| Beds: | 3 |
| Baths: | 4 |
| Year Built: | 1997 |
| Property Taxes: | $8,430 |
| Days On Market: | 2526 |
| Lot Size: | 0,00 |
Description
Amazing opportunity for townhouse living in this prime end unit location with AWESOME VIEWS out every window & loads of natural light! The floor plan feels & lives like a single family residence! This feeling starts with its private entrance, over sized living & family rooms that share a pass thru gas fireplace & HUGE DECK plus continues on with the formal dining rm, den & a kit with eat in area that is truly warm & inviting with its southern exposure! The 2nd floor includes a loft sitting area, master bedrm suite, 2 additional bedrms, a full hallway bath & loads of closets! The bsmt is partially finished with an area perfect for a pool table, 2nd family rm, HUGE workrm, full bath as well as a storage area. This location is blocks to the Maryknoll Park as well as the Healthtrack fitness facility. Interstate 355 access, shopping and the quaint downtown of Glen Ellyn which offers commuter train service, amazing restaurants and shopping is just over 1 mile away!
Property Specifics
| Condos/Townhomes | |
| 2 | |
| — | |
| 1997 | |
| Full,English | |
| — | |
| No | |
| — |
| Du Page | |
| — | |
| 360 / Monthly | |
| Insurance,Exterior Maintenance,Lawn Care,Snow Removal | |
| Lake Michigan | |
| Public Sewer | |
| 10290037 | |
| 0524116005 |
Nearby Schools
| NAME: | DISTRICT: | DISTANCE: | |
|---|---|---|---|
|
Grade School
Park View Elementary School |
89 | — | |
|
Middle School
Glen Crest Middle School |
89 | Not in DB | |
|
High School
Glenbard South High School |
87 | Not in DB | |
Property History
| DATE: | EVENT: | PRICE: | SOURCE: |
|---|---|---|---|
| 18 Apr, 2019 | Sold | $365,000 | MRED MLS |
| 14 Mar, 2019 | Under contract | $379,000 | MRED MLS |
| 26 Feb, 2019 | Listed for sale | $379,000 | MRED MLS |
Room Specifics
Total Bedrooms: 3
Bedrooms Above Ground: 3
Bedrooms Below Ground: 0
Dimensions: —
Floor Type: Carpet
Dimensions: —
Floor Type: Carpet
Full Bathrooms: 4
Bathroom Amenities: —
Bathroom in Basement: 1
Rooms: Recreation Room,Game Room,Workshop
Basement Description: Partially Finished
Other Specifics
| 2 | |
| — | |
| Brick | |
| Deck | |
| Corner Lot | |
| COMMON | |
| — | |
| Full | |
| Vaulted/Cathedral Ceilings, Skylight(s), Hardwood Floors, First Floor Laundry, Walk-In Closet(s) | |
| Range, Microwave, Dishwasher, Refrigerator, Washer, Dryer, Disposal | |
| Not in DB | |
| — | |
| — | |
| — | |
| Double Sided, Gas Log |
Tax History
| Year | Property Taxes |
|---|---|
| 2019 | $8,430 |
Contact Agent
Nearby Similar Homes
Nearby Sold Comparables
Contact Agent
Listing Provided By
Baird & Warner

