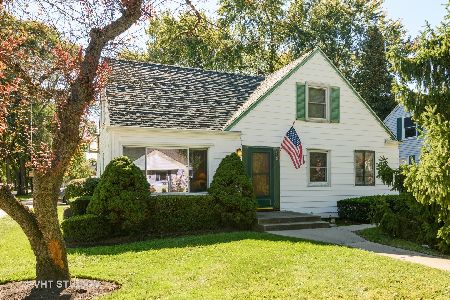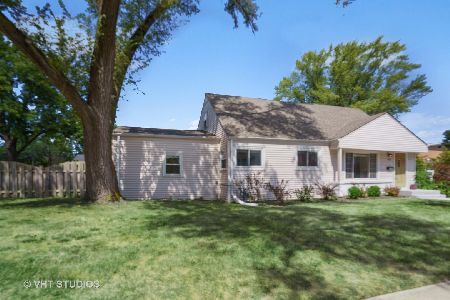917 Frederick Street, Arlington Heights, Illinois 60004
$399,000
|
Sold
|
|
| Status: | Closed |
| Sqft: | 1,398 |
| Cost/Sqft: | $295 |
| Beds: | 3 |
| Baths: | 2 |
| Year Built: | 1954 |
| Property Taxes: | $6,651 |
| Days On Market: | 1010 |
| Lot Size: | 0,19 |
Description
Move in ready with sleek updates! Easy one level living plus a second floor in this Arlington Heights home. Thoroughly updated with flowing hardwood floors on the main level, new oak stair treads, wood laminate floors upstairs and fresh paint throughout. New recessed lighting flows seamlessly through the living room, dining room and new kitchen. Brand new white shaker cabinets with pull-outs, an island, solid surface counters and an integrated sink. New Stainless-Steel appliances adorn this well-designed new kitchen. The full bath features new: vanity, mirror, toilet, lighting and glass shower door. A few steps to the primary bedroom where you will find a huge closet and ceiling fan. The laundry room has extra storage with new LVP floors and washer/dryer. Upstairs are two large bedrooms with ample closet space and ceiling fans. The refreshed half-bath can easily be expanded. Updated electric throughout. New high efficiency 2-stage furnace and new air conditioner. New windows, siding, roof, gutters/downspouts and dusk-to-dawn lighting. Even the chimney has been tuck pointed and has a new cap! There's a private courtyard with perennials from the house to the garage. The huge 3-car garage is perfect for the enthusiast - with LED lighting, partial insulation, an electric sub-panel, and new concrete pad. The private yard has new cedar fencing and more perennial gardens. Nearby parks, restaurants and shopping. Don't miss out on this stunning, updated home!
Property Specifics
| Single Family | |
| — | |
| — | |
| 1954 | |
| — | |
| — | |
| No | |
| 0.19 |
| Cook | |
| — | |
| 0 / Not Applicable | |
| — | |
| — | |
| — | |
| 11737144 | |
| 03292040470000 |
Nearby Schools
| NAME: | DISTRICT: | DISTANCE: | |
|---|---|---|---|
|
Grade School
Olive-mary Stitt School |
25 | — | |
|
Middle School
Thomas Middle School |
25 | Not in DB | |
|
High School
John Hersey High School |
214 | Not in DB | |
Property History
| DATE: | EVENT: | PRICE: | SOURCE: |
|---|---|---|---|
| 16 Apr, 2021 | Sold | $295,000 | MRED MLS |
| 3 Mar, 2021 | Under contract | $320,000 | MRED MLS |
| 30 Nov, 2020 | Listed for sale | $320,000 | MRED MLS |
| 24 May, 2023 | Sold | $399,000 | MRED MLS |
| 28 Mar, 2023 | Under contract | $412,500 | MRED MLS |
| 14 Mar, 2023 | Listed for sale | $412,500 | MRED MLS |
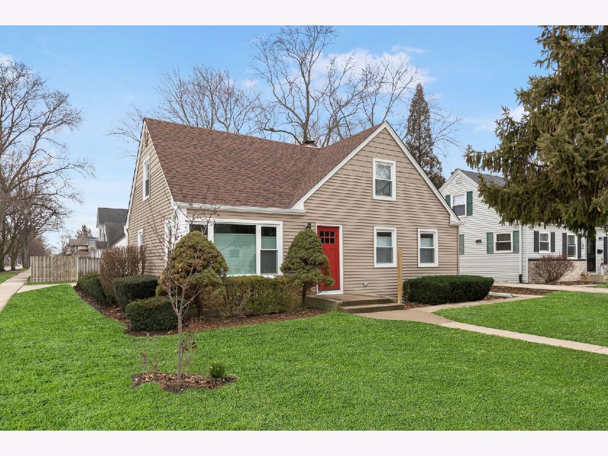
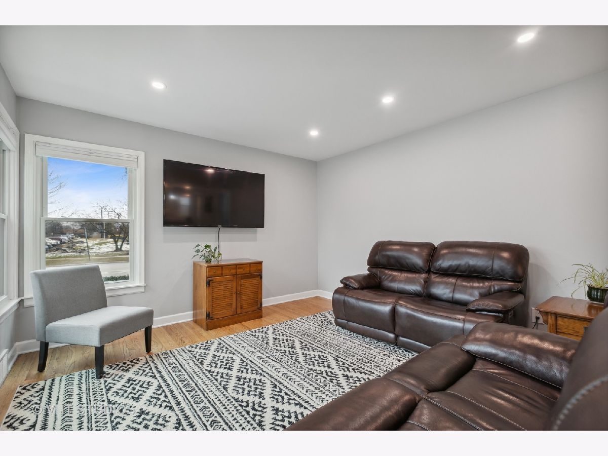
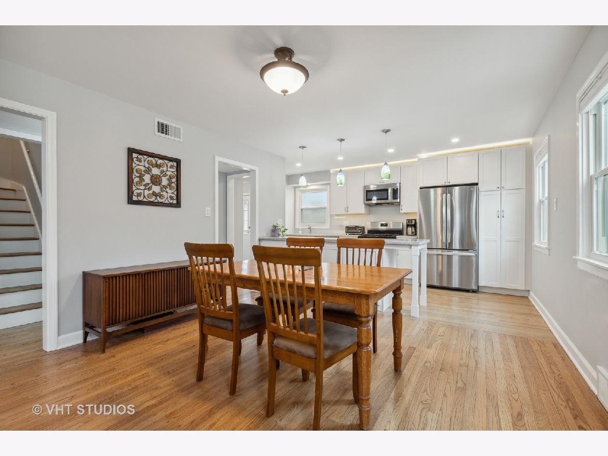
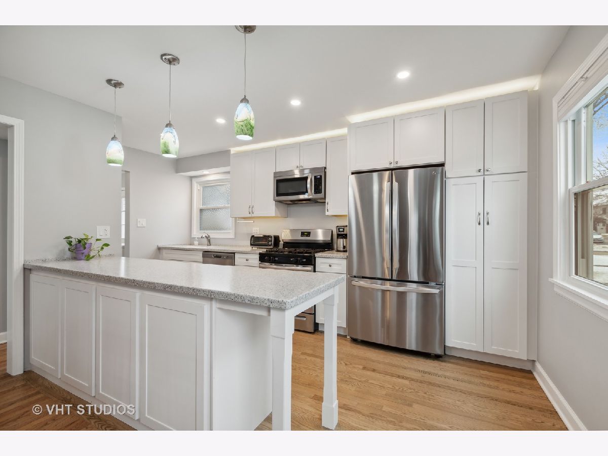
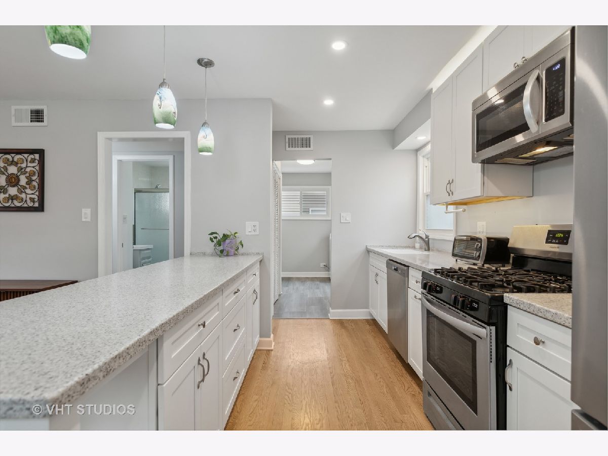
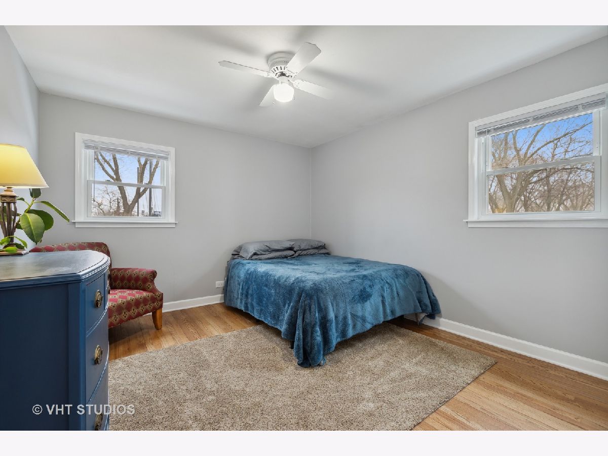
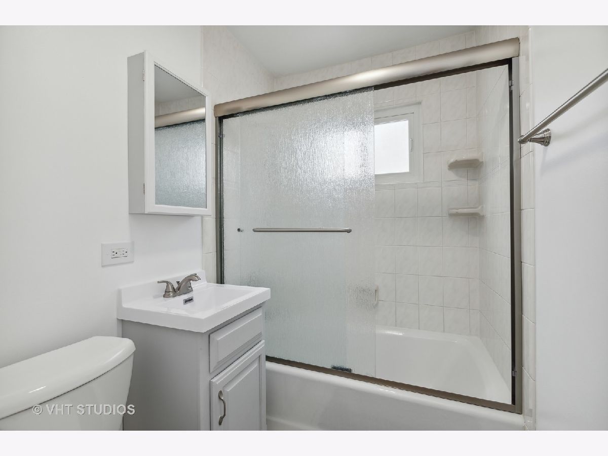
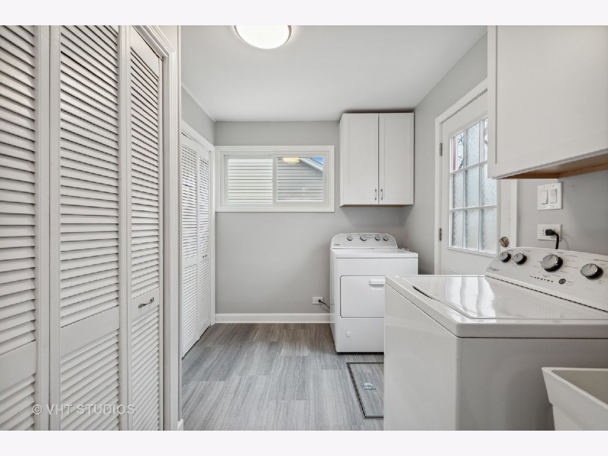
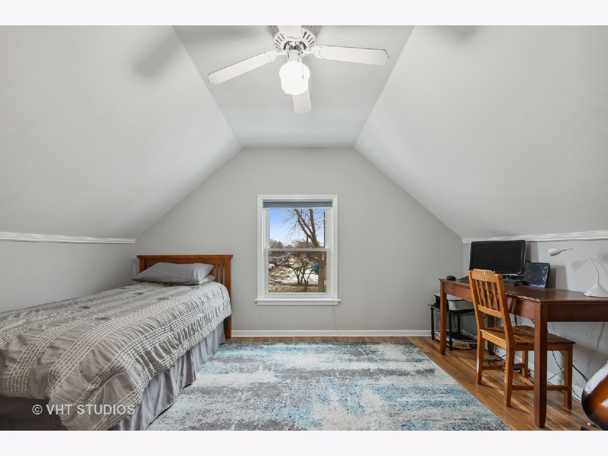
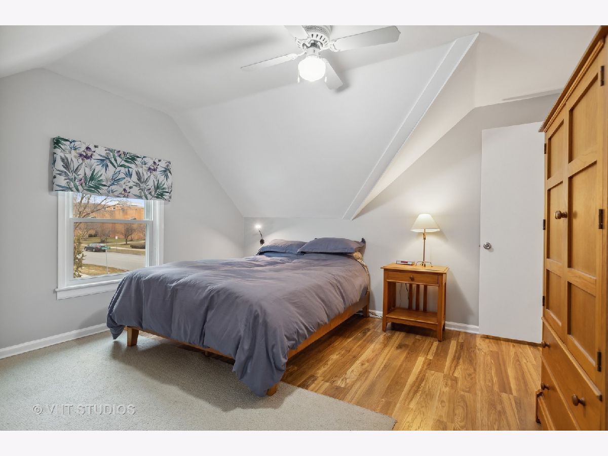
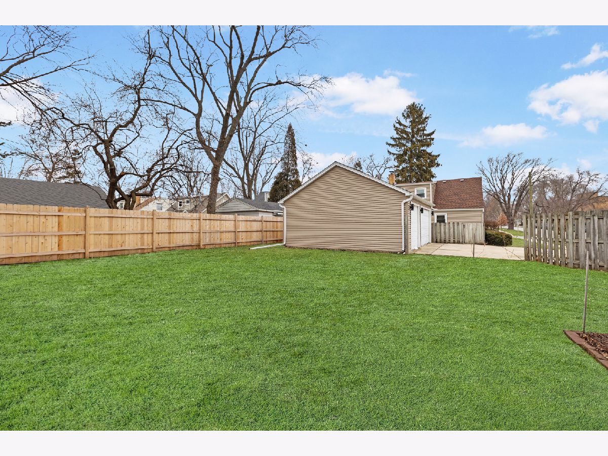
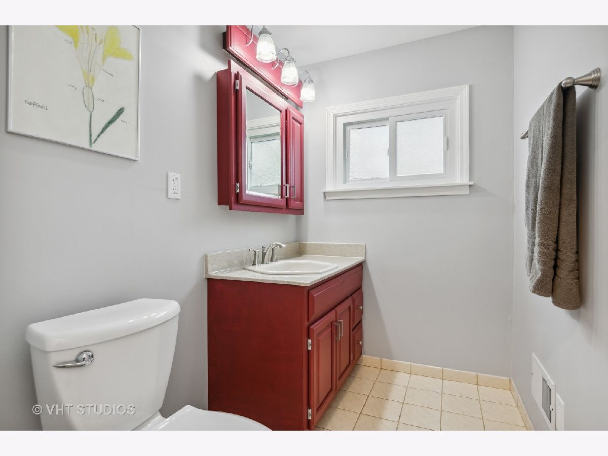
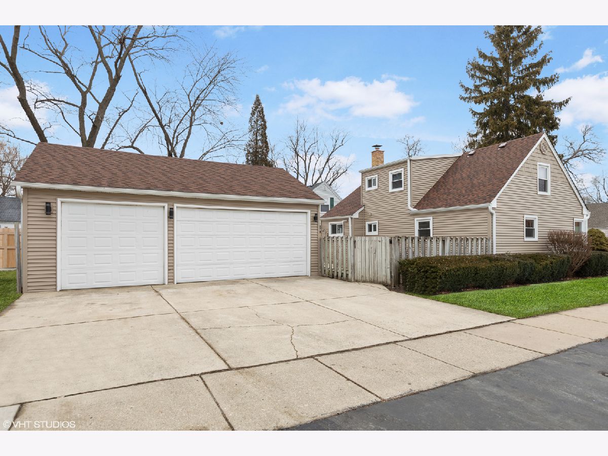
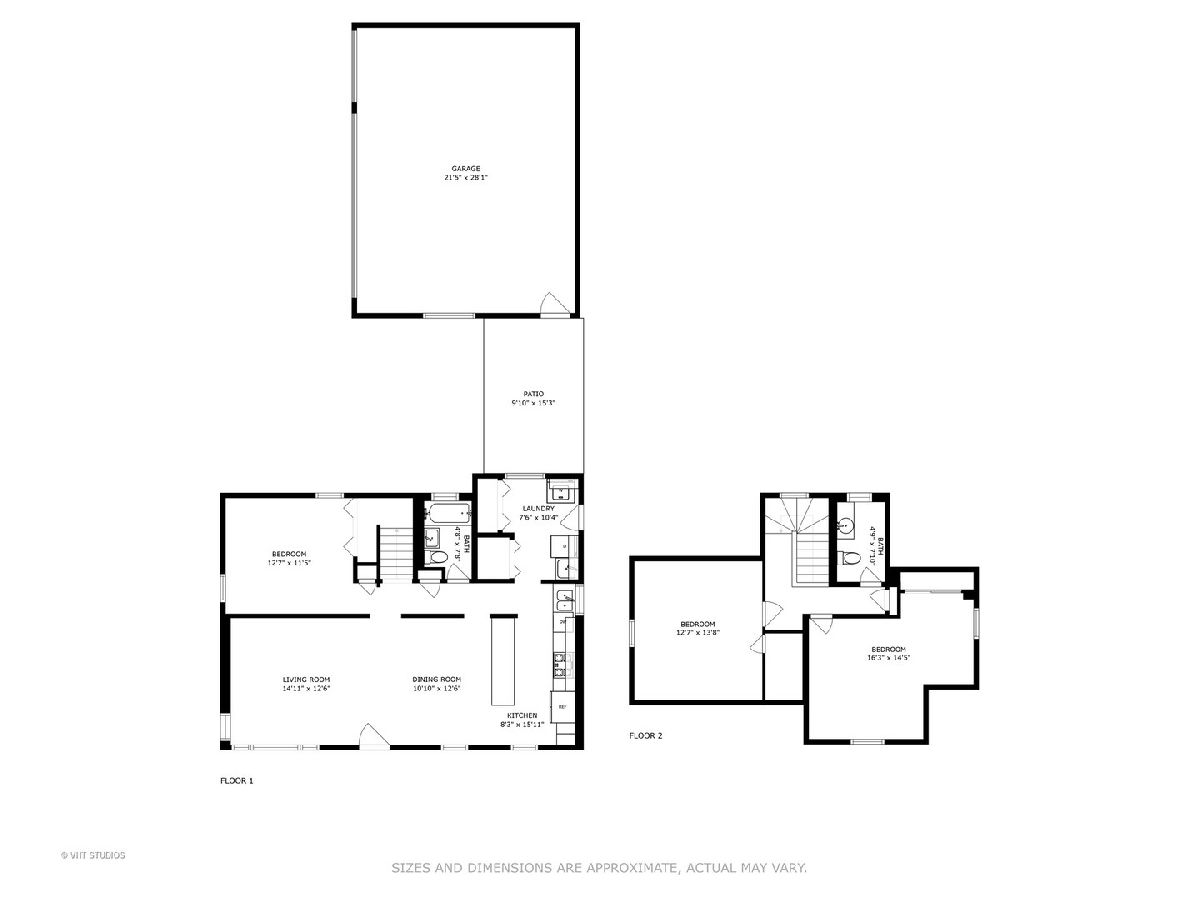
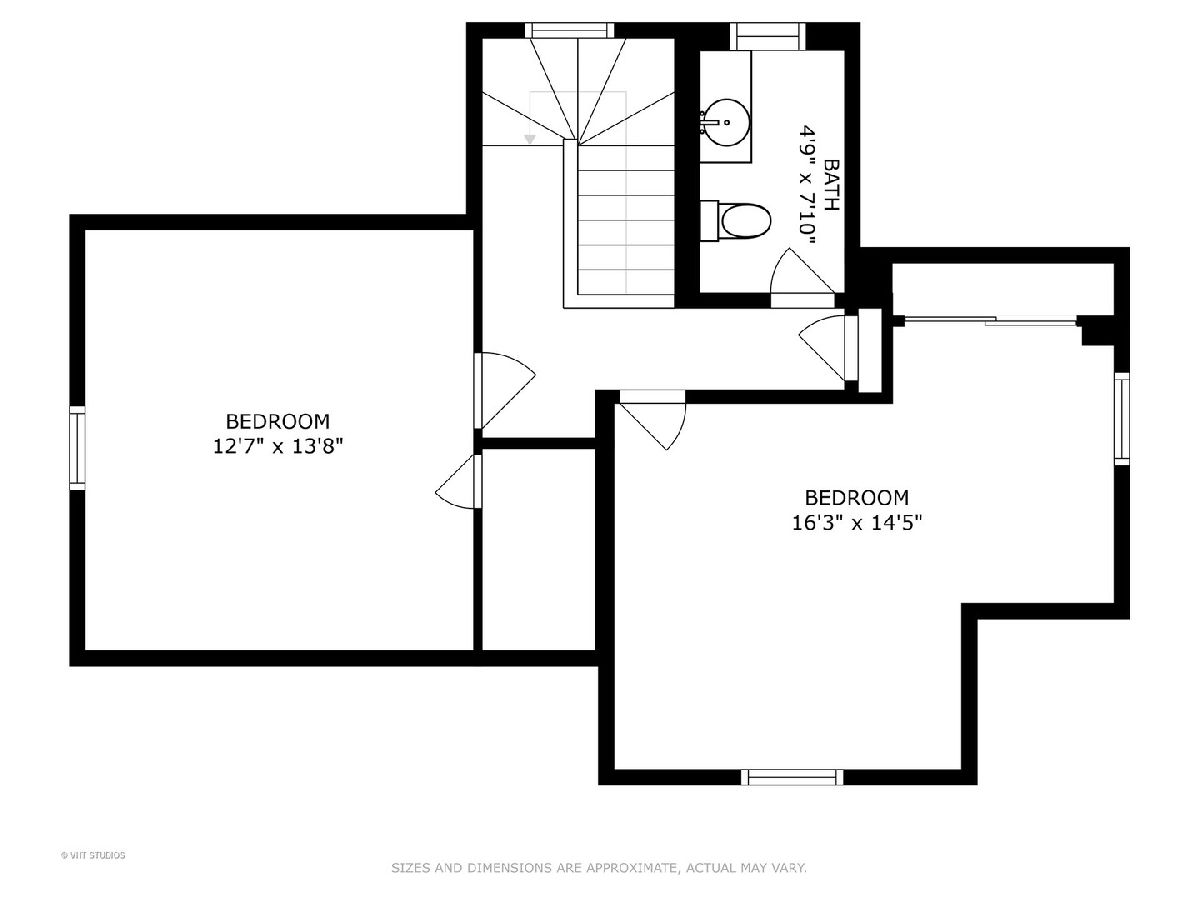
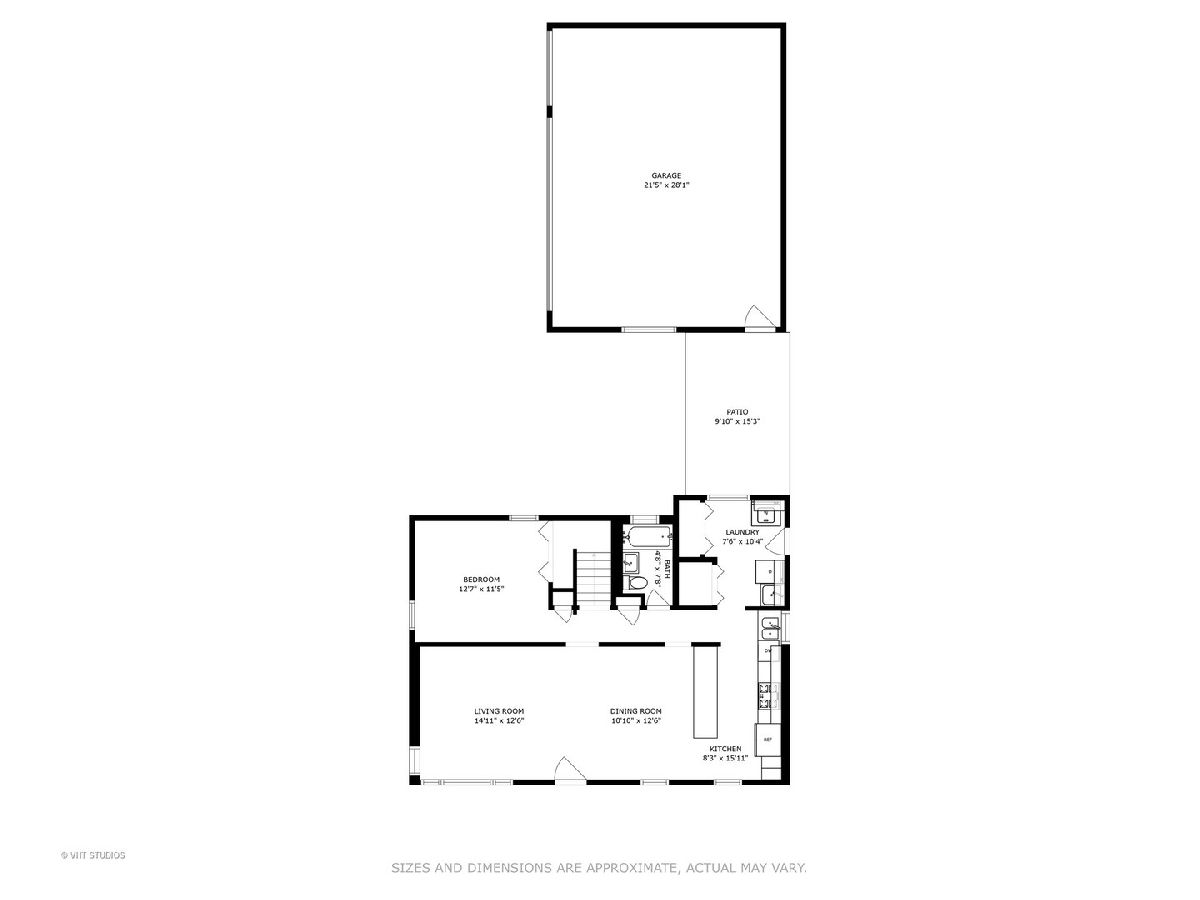
Room Specifics
Total Bedrooms: 3
Bedrooms Above Ground: 3
Bedrooms Below Ground: 0
Dimensions: —
Floor Type: —
Dimensions: —
Floor Type: —
Full Bathrooms: 2
Bathroom Amenities: —
Bathroom in Basement: —
Rooms: —
Basement Description: Crawl
Other Specifics
| 3.5 | |
| — | |
| Concrete | |
| — | |
| — | |
| 58 X 150 | |
| — | |
| — | |
| — | |
| — | |
| Not in DB | |
| — | |
| — | |
| — | |
| — |
Tax History
| Year | Property Taxes |
|---|---|
| 2021 | $6,574 |
| 2023 | $6,651 |
Contact Agent
Nearby Similar Homes
Nearby Sold Comparables
Contact Agent
Listing Provided By
@properties Christie's International Real Estate

