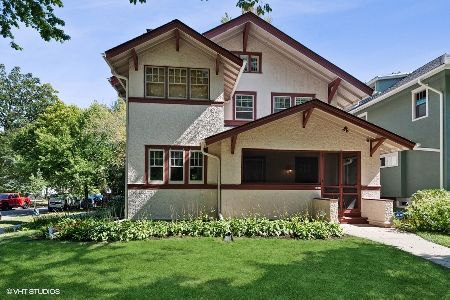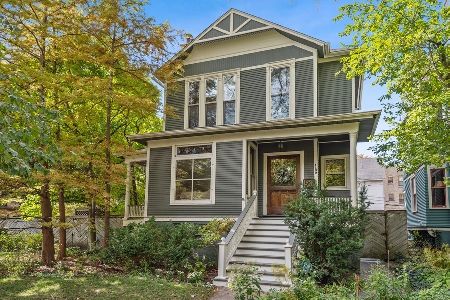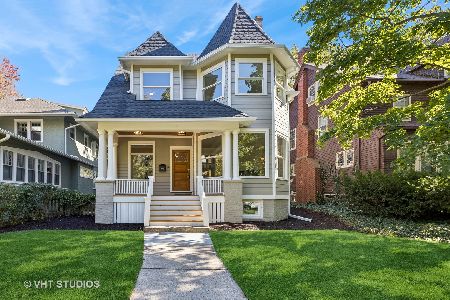917 Greenleaf Street, Evanston, Illinois 60202
$1,000,000
|
Sold
|
|
| Status: | Closed |
| Sqft: | 4,600 |
| Cost/Sqft: | $228 |
| Beds: | 4 |
| Baths: | 5 |
| Year Built: | 2015 |
| Property Taxes: | $0 |
| Days On Market: | 3799 |
| Lot Size: | 0,00 |
Description
NEW CONSTRUCTION! Ready for occupancy! 4600 sqft brick townhome with classic details features open floor plans, full finished basement with wet bar and super high ceilings, top notch white kitchen with Viking range, Sub Zero fridge and white quartz counter tops , luxurious master bath, finished 3rd floor opens onto large balcony. First floor family room looks out over deck, fully fenced backyard and 2 car garage. Located just a few blocks to Whole Foods, restaurants, el, NU shuttle service, and Metra
Property Specifics
| Single Family | |
| — | |
| — | |
| 2015 | |
| Full | |
| A | |
| No | |
| — |
| Cook | |
| — | |
| 0 / Not Applicable | |
| None | |
| Lake Michigan,Public | |
| Public Sewer | |
| 09030759 | |
| 11191090170000 |
Property History
| DATE: | EVENT: | PRICE: | SOURCE: |
|---|---|---|---|
| 4 Mar, 2016 | Sold | $1,000,000 | MRED MLS |
| 8 Jan, 2016 | Under contract | $1,050,000 | MRED MLS |
| — | Last price change | $1,149,500 | MRED MLS |
| 4 Sep, 2015 | Listed for sale | $1,249,000 | MRED MLS |
Room Specifics
Total Bedrooms: 5
Bedrooms Above Ground: 4
Bedrooms Below Ground: 1
Dimensions: —
Floor Type: Hardwood
Dimensions: —
Floor Type: Hardwood
Dimensions: —
Floor Type: Hardwood
Dimensions: —
Floor Type: —
Full Bathrooms: 5
Bathroom Amenities: —
Bathroom in Basement: 1
Rooms: Bedroom 5,Loft,Recreation Room
Basement Description: Finished
Other Specifics
| 2 | |
| — | |
| — | |
| — | |
| — | |
| 25 X 180 | |
| — | |
| Full | |
| Bar-Wet, Hardwood Floors, Second Floor Laundry | |
| — | |
| Not in DB | |
| — | |
| — | |
| — | |
| — |
Tax History
| Year | Property Taxes |
|---|
Contact Agent
Nearby Similar Homes
Nearby Sold Comparables
Contact Agent
Listing Provided By
Dream Town Realty










