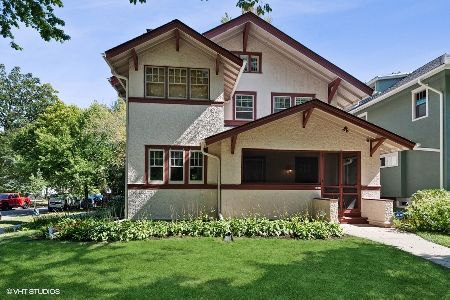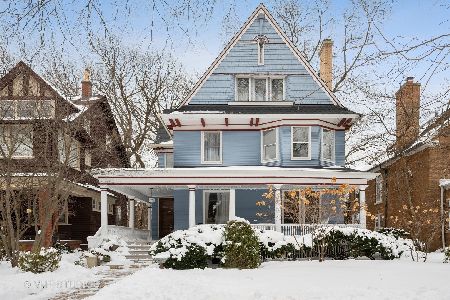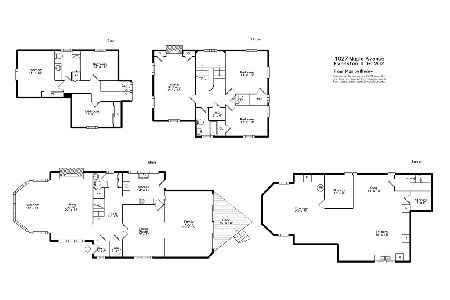1039 Maple Avenue, Evanston, Illinois 60202
$1,630,000
|
Sold
|
|
| Status: | Closed |
| Sqft: | 4,500 |
| Cost/Sqft: | $378 |
| Beds: | 5 |
| Baths: | 5 |
| Year Built: | 1897 |
| Property Taxes: | $16,872 |
| Days On Market: | 466 |
| Lot Size: | 0,19 |
Description
Experience the charm and elegance of this beautifully restored 1890's Victorian home, brought back to life by a renowned local developer. The interior is completely new, featuring high-end finishes and thoughtful design throughout, while maintaining unique architectural details such as the original staircase and staircase windows; six-panel oak doors and brass hardware, high ceilings. Enjoy spacious and stylish living spaces that seamlessly blend classic Victorian architecture with contemporary amenities. Large lot full of mature trees. Nestled in the serene and centrally located historical district of Evanston, this home offers four floors of luxurious living. Ideally situated just blocks from the vibrant Main-Dempster Mile commercial district, downtown Evanston, Nichols School, the YMCA, and local train stations, this home combines historical charm with modern sophistication. This is your opportunity to own a piece of history, perfectly updated for today's lifestyle, in one of Evanston's most coveted neighborhoods.
Property Specifics
| Single Family | |
| — | |
| — | |
| 1897 | |
| — | |
| REHABBED VICTORIAN | |
| No | |
| 0.19 |
| Cook | |
| — | |
| — / Not Applicable | |
| — | |
| — | |
| — | |
| 12087740 | |
| 11191150030000 |
Nearby Schools
| NAME: | DISTRICT: | DISTANCE: | |
|---|---|---|---|
|
Middle School
Nichols Middle School |
65 | Not in DB | |
|
High School
Evanston Twp High School |
202 | Not in DB | |
Property History
| DATE: | EVENT: | PRICE: | SOURCE: |
|---|---|---|---|
| 5 Dec, 2024 | Sold | $1,630,000 | MRED MLS |
| 30 Oct, 2024 | Under contract | $1,700,000 | MRED MLS |
| 18 Oct, 2024 | Listed for sale | $1,700,000 | MRED MLS |
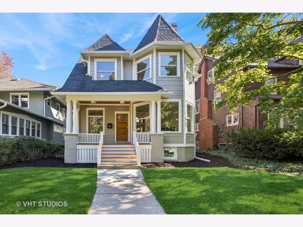
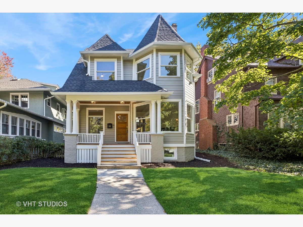
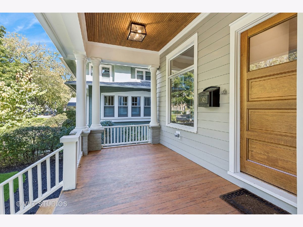
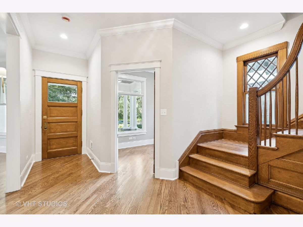
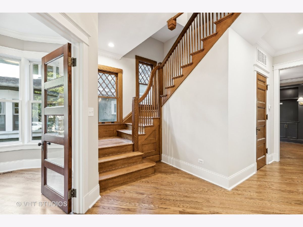
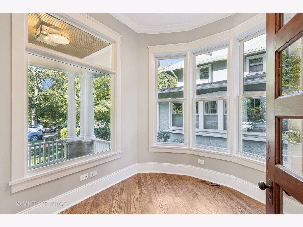
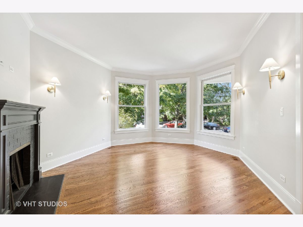
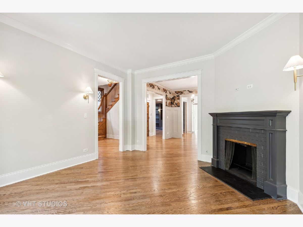
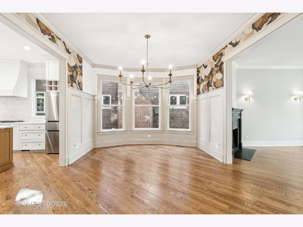
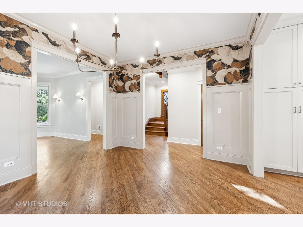
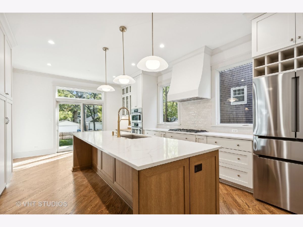
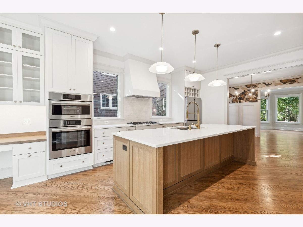
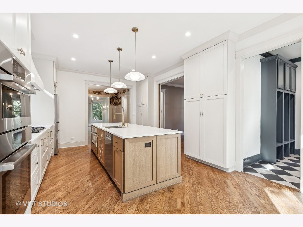
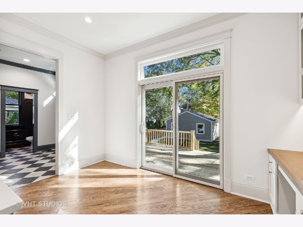
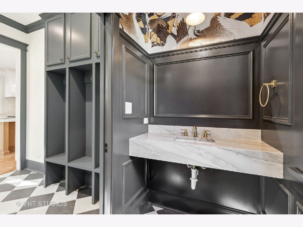
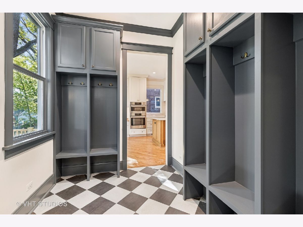
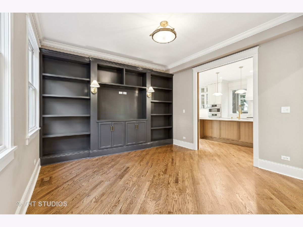
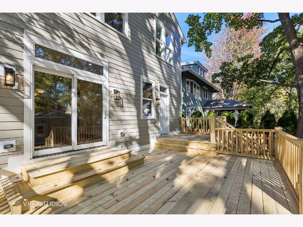
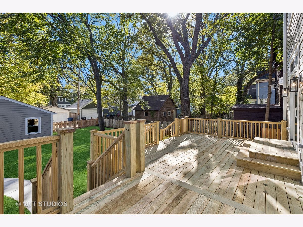
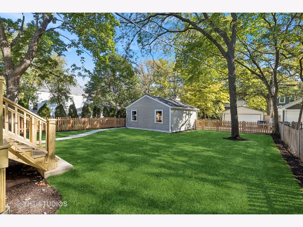
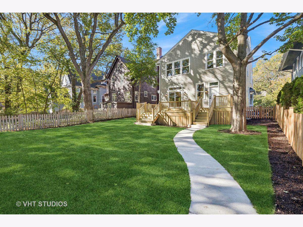
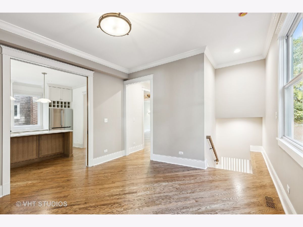
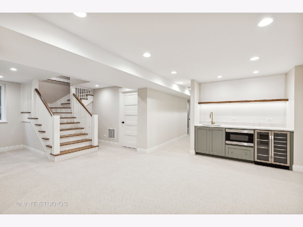
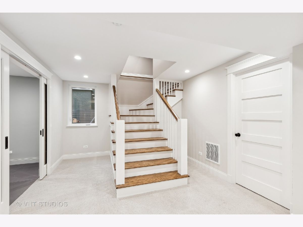
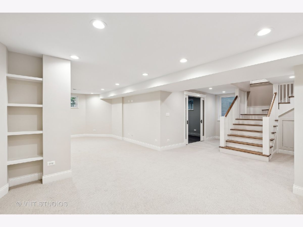
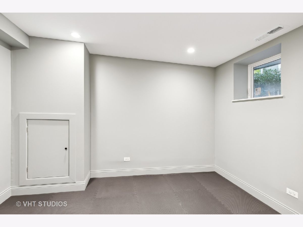
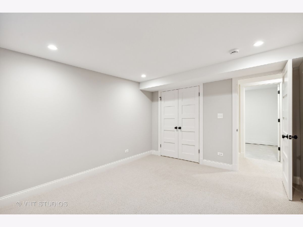
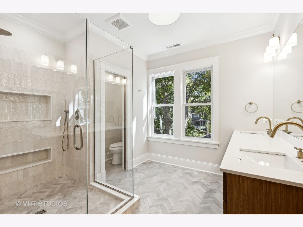
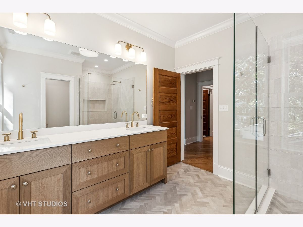
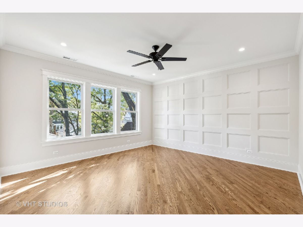
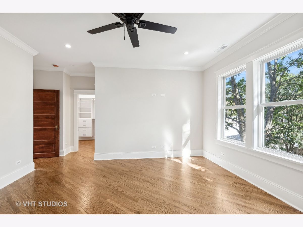
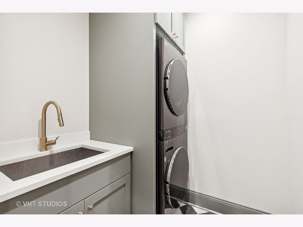
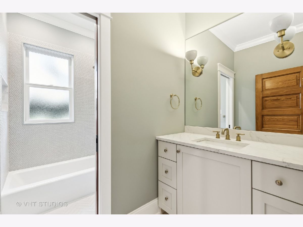
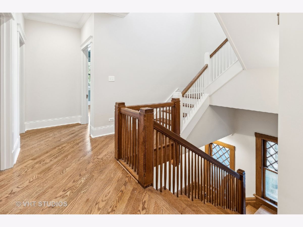
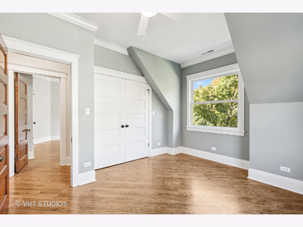
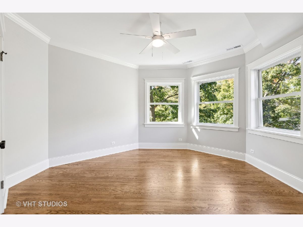
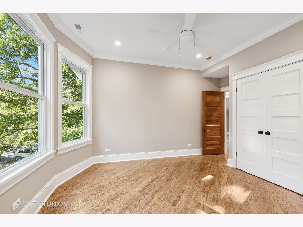
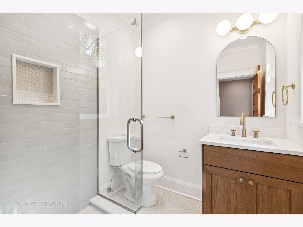
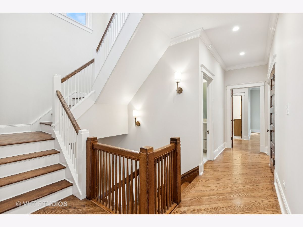
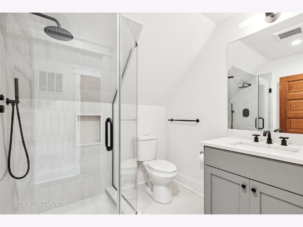
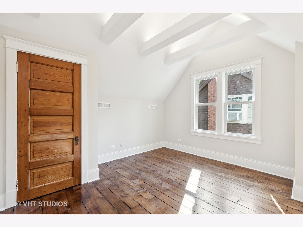
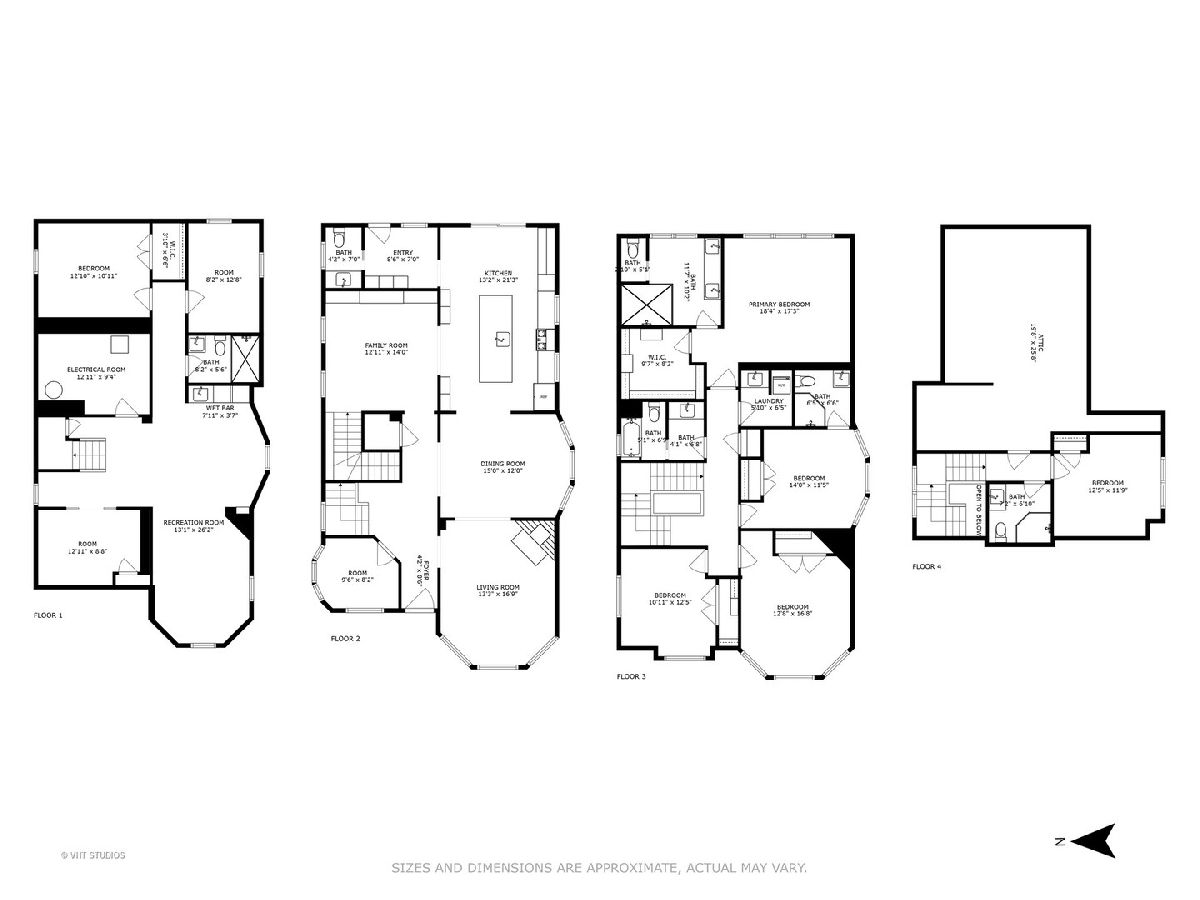
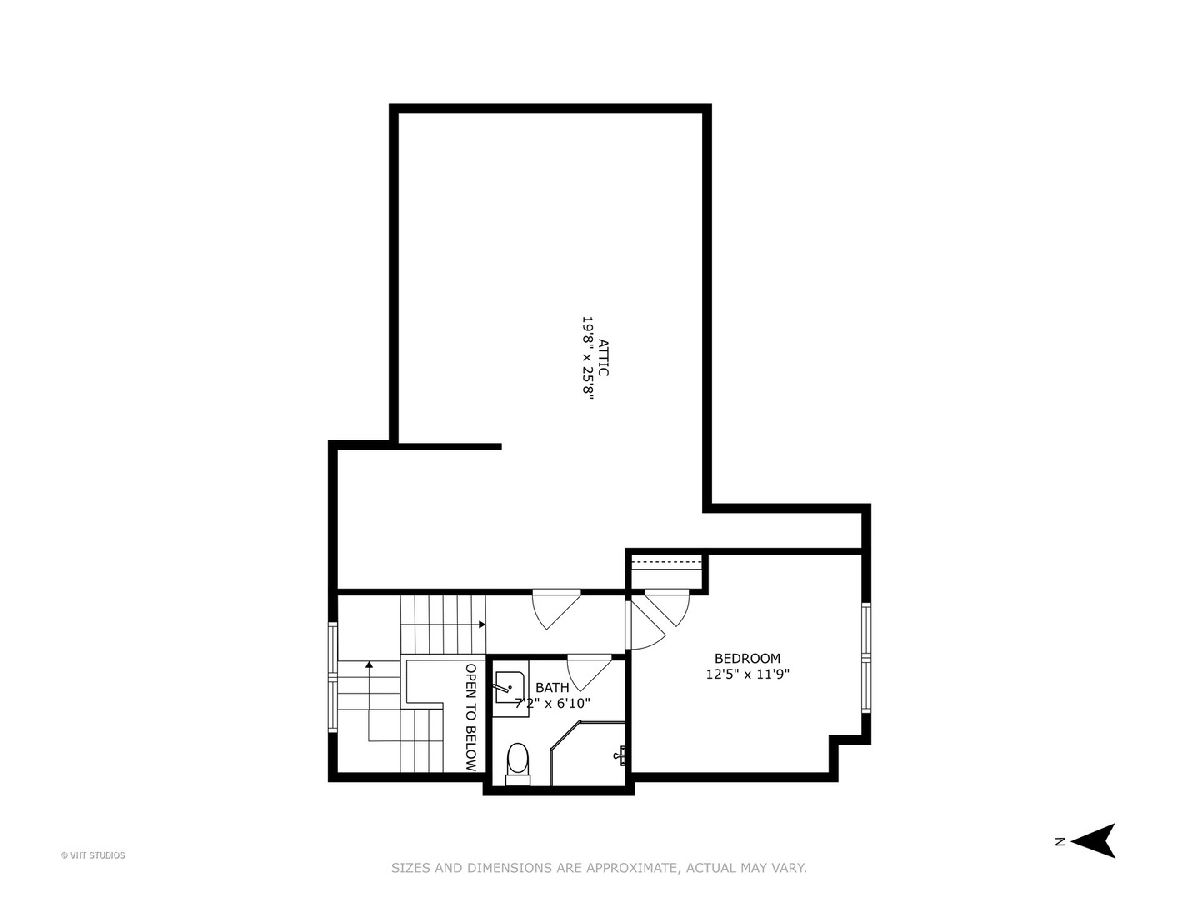
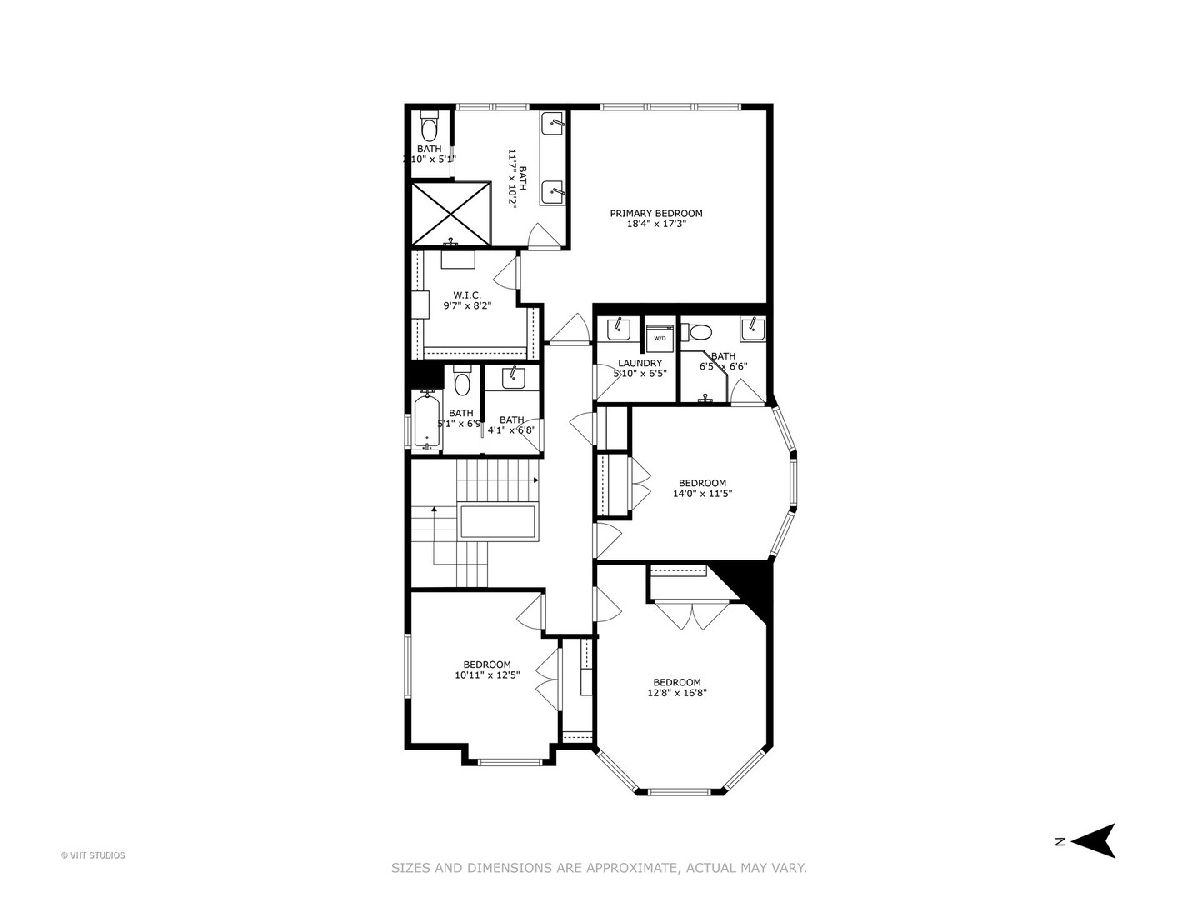
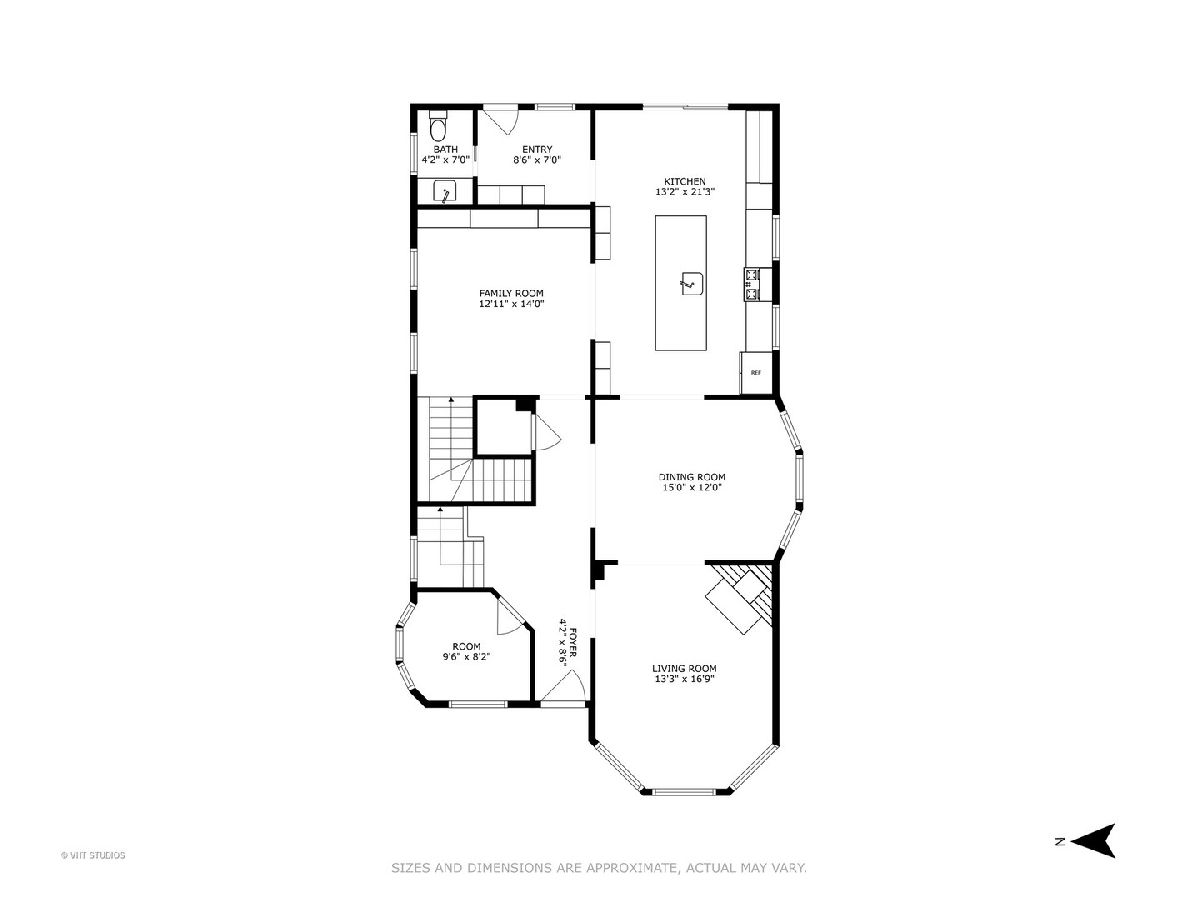
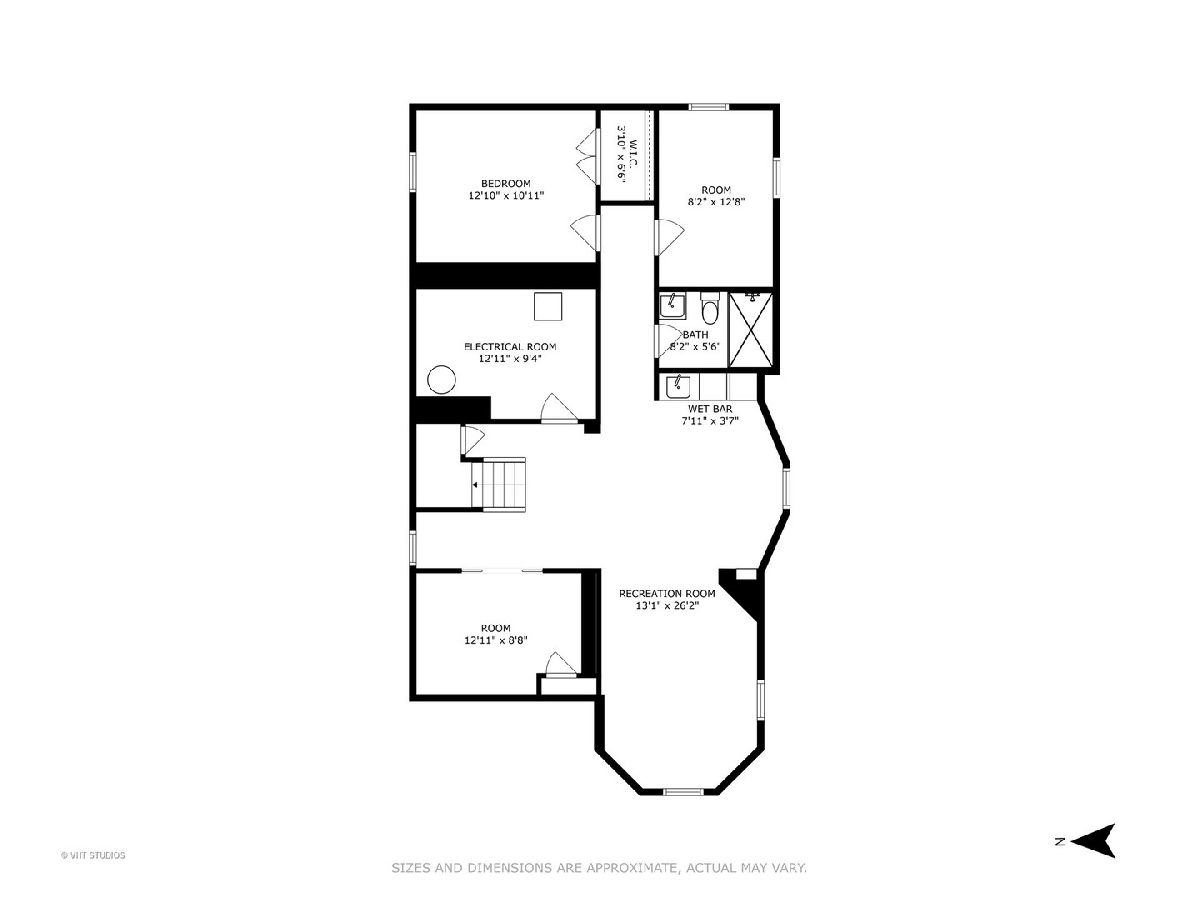
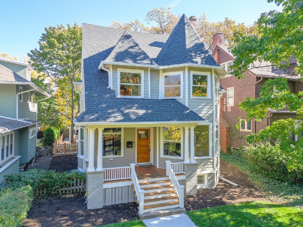
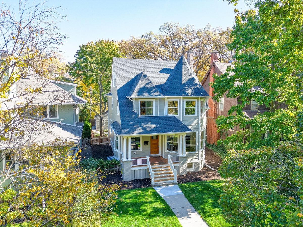
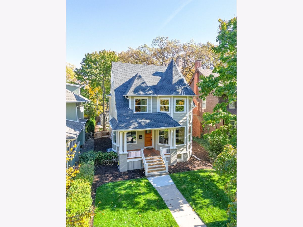
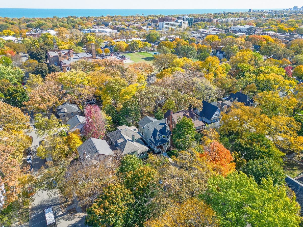
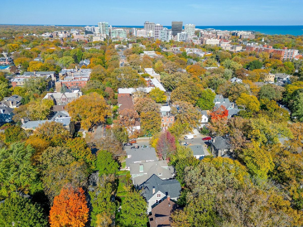
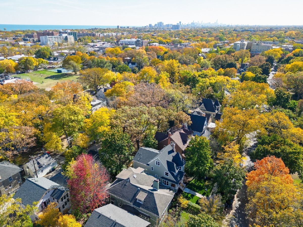
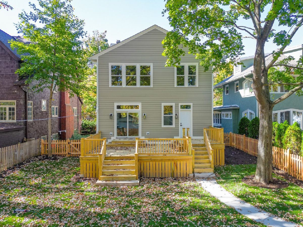
Room Specifics
Total Bedrooms: 6
Bedrooms Above Ground: 5
Bedrooms Below Ground: 1
Dimensions: —
Floor Type: —
Dimensions: —
Floor Type: —
Dimensions: —
Floor Type: —
Dimensions: —
Floor Type: —
Dimensions: —
Floor Type: —
Full Bathrooms: 5
Bathroom Amenities: Double Sink,Soaking Tub
Bathroom in Basement: 1
Rooms: —
Basement Description: Finished,Unfinished,Egress Window,8 ft + pour,Rec/Family Area,Sleeping Area,Storage Space,Daylight
Other Specifics
| 2 | |
| — | |
| Off Alley | |
| — | |
| — | |
| 50X164 | |
| Finished,Full | |
| — | |
| — | |
| — | |
| Not in DB | |
| — | |
| — | |
| — | |
| — |
Tax History
| Year | Property Taxes |
|---|---|
| 2024 | $16,872 |
Contact Agent
Nearby Similar Homes
Nearby Sold Comparables
Contact Agent
Listing Provided By
Baird & Warner







