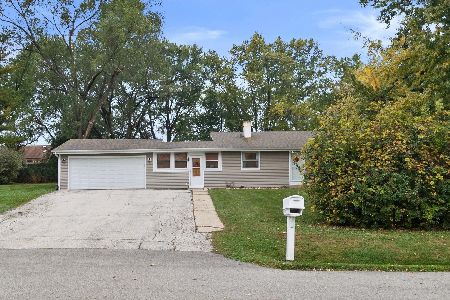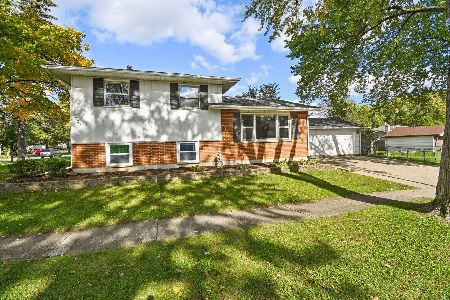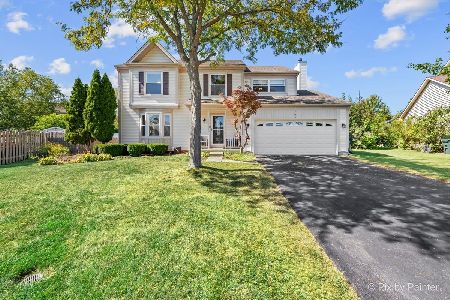917 Hillside Drive, Mundelein, Illinois 60060
$323,000
|
Sold
|
|
| Status: | Closed |
| Sqft: | 2,350 |
| Cost/Sqft: | $145 |
| Beds: | 4 |
| Baths: | 4 |
| Year Built: | 1992 |
| Property Taxes: | $10,102 |
| Days On Market: | 1504 |
| Lot Size: | 0,29 |
Description
Rarely available - the only home in the subdivision with a full basement! Flowing floor plan with modern kitchen, pantry, and large sunny breakfast area open to spacious yet cozy family room with brick gas start fireplace. 4 generously sized 2nd floor bedrooms with ceiling fans and vaulted ceilings. Primary bedroom has a full bath, separate shower, double sinks and walk-in closet. No fighting over sink space when the second upstairs bathroom has double sinks as well. Partially finished basement with 9" ceilings and full shower bathroom. Gym, recreation and / or storage area to round out this full utilitarian basement. All newer A/C, furnace, hot water tank and sump pump with battery backup. This home desires new paint and new carpet. On the corner of Hillside Dr and Midlothian Rd has large beautiful private yard, shed and newer wood fence...it sits like a private oasis.
Property Specifics
| Single Family | |
| — | |
| Colonial | |
| 1992 | |
| Full | |
| — | |
| No | |
| 0.29 |
| Lake | |
| Cambridge Country | |
| 0 / Not Applicable | |
| None | |
| Lake Michigan | |
| Public Sewer | |
| 11260800 | |
| 10253130010000 |
Nearby Schools
| NAME: | DISTRICT: | DISTANCE: | |
|---|---|---|---|
|
Middle School
Carl Sandburg Middle School |
75 | Not in DB | |
|
High School
Mundelein Cons High School |
120 | Not in DB | |
Property History
| DATE: | EVENT: | PRICE: | SOURCE: |
|---|---|---|---|
| 30 Jul, 2015 | Sold | $280,000 | MRED MLS |
| 21 Jun, 2015 | Under contract | $289,500 | MRED MLS |
| 26 Jan, 2015 | Listed for sale | $289,500 | MRED MLS |
| 14 Jan, 2022 | Sold | $323,000 | MRED MLS |
| 5 Dec, 2021 | Under contract | $340,000 | MRED MLS |
| 2 Nov, 2021 | Listed for sale | $340,000 | MRED MLS |
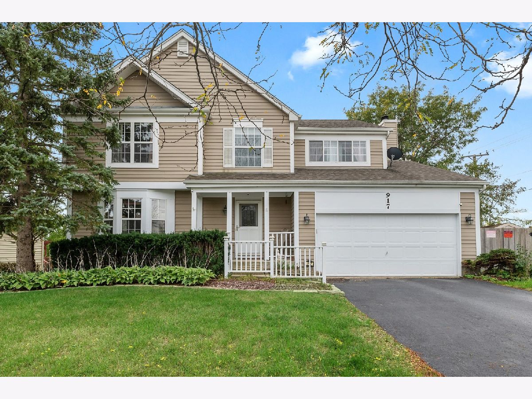
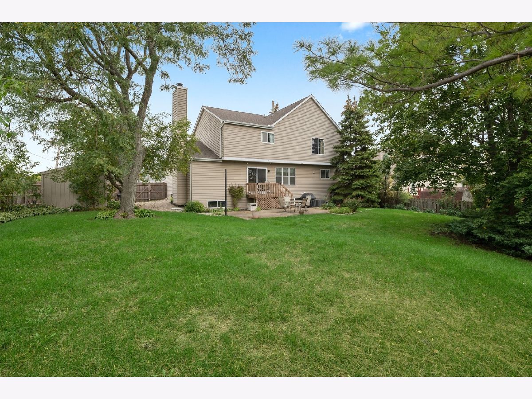
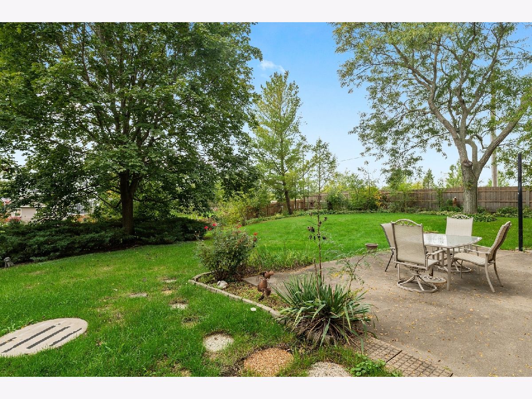
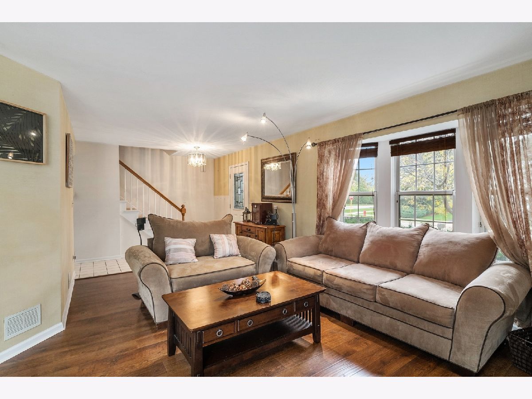
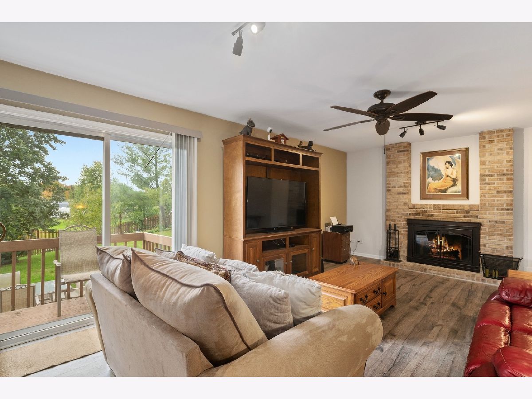
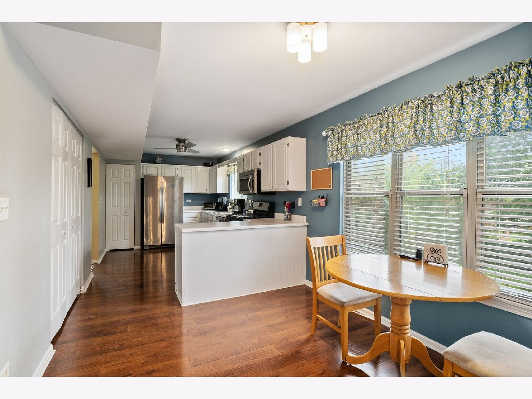
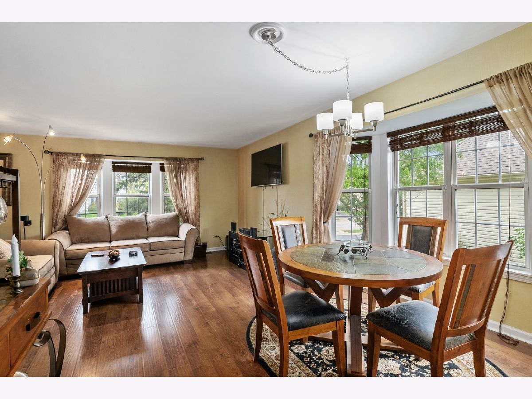
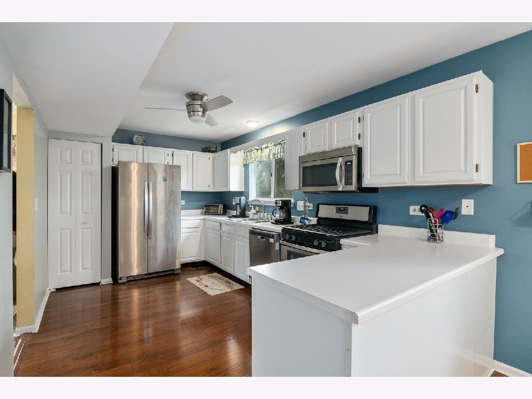
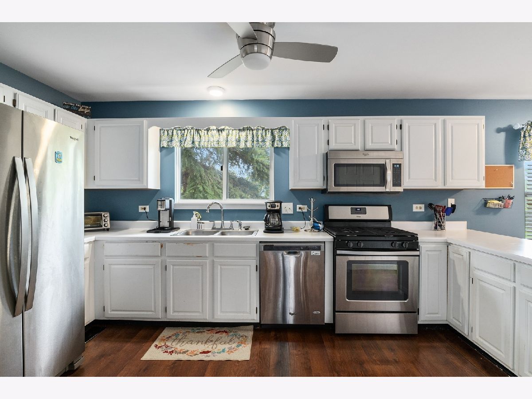
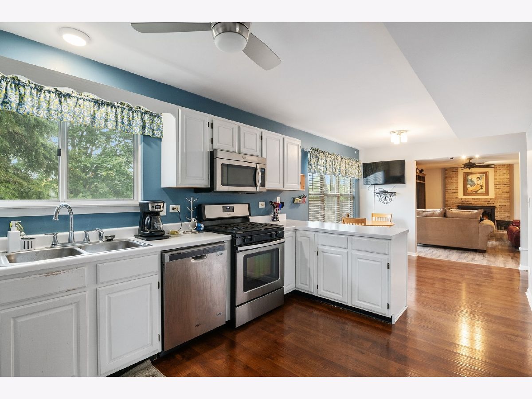
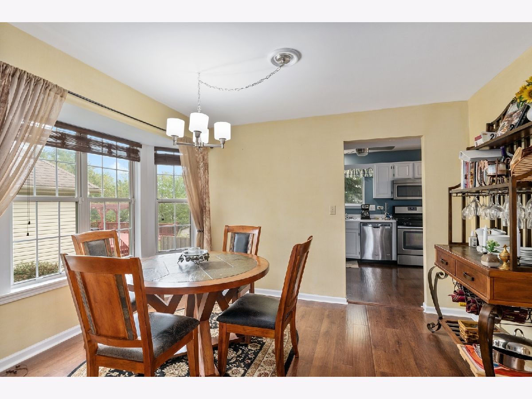
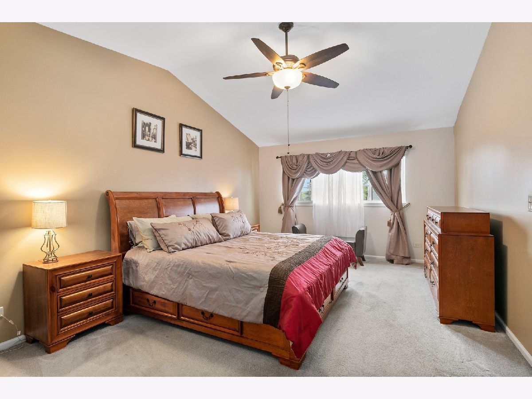
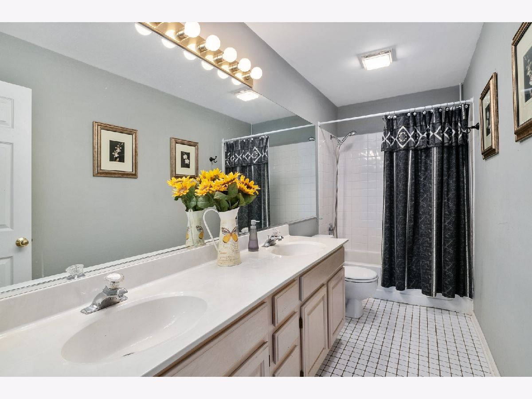
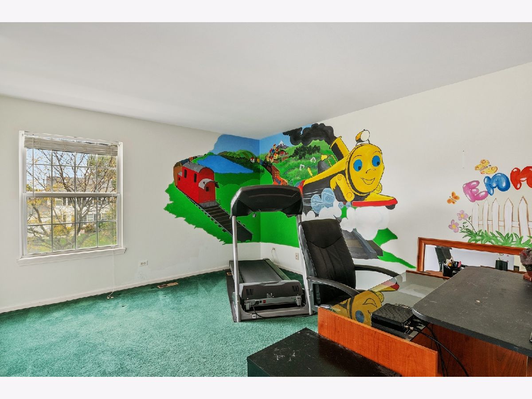
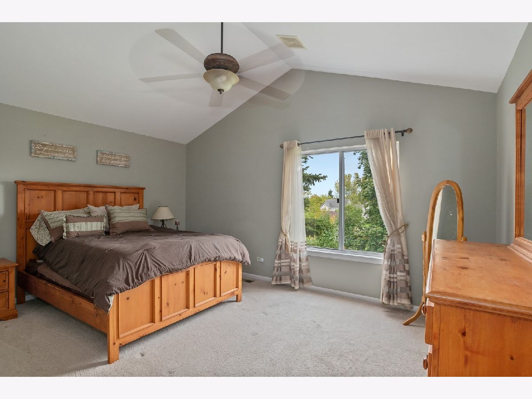
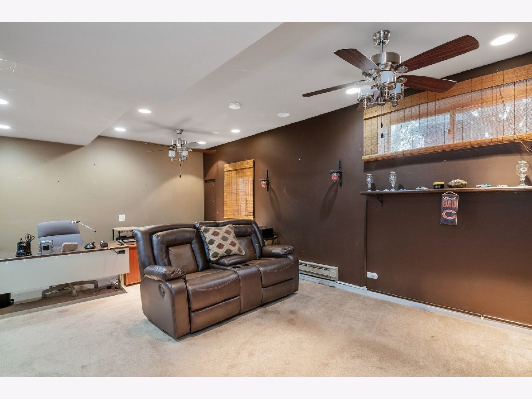
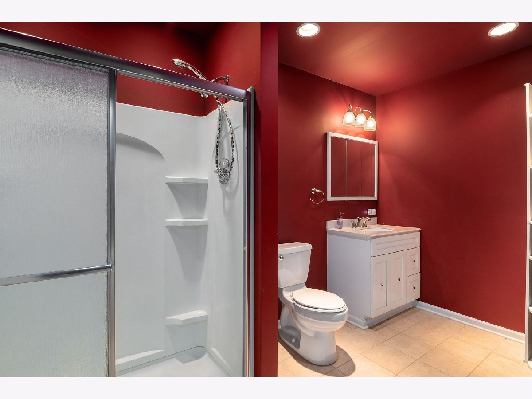
Room Specifics
Total Bedrooms: 4
Bedrooms Above Ground: 4
Bedrooms Below Ground: 0
Dimensions: —
Floor Type: Carpet
Dimensions: —
Floor Type: Carpet
Dimensions: —
Floor Type: Carpet
Full Bathrooms: 4
Bathroom Amenities: Separate Shower,Double Sink,Soaking Tub
Bathroom in Basement: 1
Rooms: Great Room,Other Room,Eating Area
Basement Description: Partially Finished
Other Specifics
| 2 | |
| Concrete Perimeter | |
| Asphalt | |
| Deck, Patio, Porch, Storms/Screens | |
| Corner Lot,Fenced Yard,Landscaped | |
| 89X142X90X141 | |
| Unfinished | |
| Full | |
| Vaulted/Cathedral Ceilings, Wood Laminate Floors | |
| Range, Microwave, Dishwasher, Refrigerator, Disposal | |
| Not in DB | |
| Park, Curbs, Sidewalks, Street Lights, Street Paved | |
| — | |
| — | |
| Wood Burning, Attached Fireplace Doors/Screen, Gas Starter |
Tax History
| Year | Property Taxes |
|---|---|
| 2015 | $9,741 |
| 2022 | $10,102 |
Contact Agent
Nearby Similar Homes
Nearby Sold Comparables
Contact Agent
Listing Provided By
Berkshire Hathaway HomeServices Chicago

