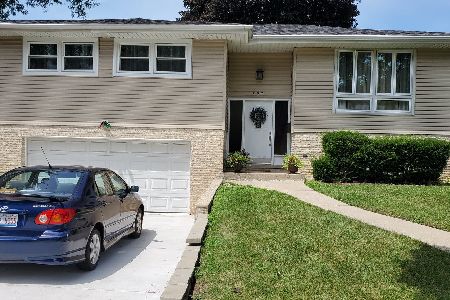917 Maple Street, Mount Prospect, Illinois 60056
$380,000
|
Sold
|
|
| Status: | Closed |
| Sqft: | 2,700 |
| Cost/Sqft: | $139 |
| Beds: | 4 |
| Baths: | 3 |
| Year Built: | 1961 |
| Property Taxes: | $13,655 |
| Days On Market: | 2512 |
| Lot Size: | 0,19 |
Description
PRICE IMPROVEMENT, for this Solid, Loved Mount Prospect Colonial~ 4 bedroom 2.5 bathroom home in Lions Park. Straight forward head to toe cosmetic rehab , bring your ideas and muscle. This 50 year Family home shared a life of great memories, holidays and family events due to space and location. Large bedrooms, New AC & Furnace (2016), 2-car connected garage and large private yard. Hardwood floors span the entire upstairs (no hardwood on main level). Basement has been finished for terrific Rec Space, Office or living area, with the remainder being closed off utility room. Homeowner has keenly maintained the mechanicals, roof and windows. Top rated Lions, Lincoln and Prospect schools, great location across from park and near downtown Mt. Prospect. For commuters of car, rail or sky; enjoy quiet home life and be out the door to a quick walk to Metra and a speedy jump to HWY 90 & O'Hare. It's ready for your ideas and touches- this is an Estate, AS-IS Sale! A tremendous opportunity.
Property Specifics
| Single Family | |
| — | |
| Colonial | |
| 1961 | |
| Full | |
| — | |
| No | |
| 0.19 |
| Cook | |
| Country Club | |
| 0 / Not Applicable | |
| None | |
| Public | |
| Public Sewer | |
| 10277751 | |
| 08131120150000 |
Nearby Schools
| NAME: | DISTRICT: | DISTANCE: | |
|---|---|---|---|
|
Grade School
Lions Park Elementary School |
57 | — | |
|
Middle School
Lincoln Junior High School |
57 | Not in DB | |
|
High School
Prospect High School |
214 | Not in DB | |
Property History
| DATE: | EVENT: | PRICE: | SOURCE: |
|---|---|---|---|
| 14 Jun, 2019 | Sold | $380,000 | MRED MLS |
| 9 May, 2019 | Under contract | $375,000 | MRED MLS |
| — | Last price change | $400,000 | MRED MLS |
| 1 Mar, 2019 | Listed for sale | $425,000 | MRED MLS |
Room Specifics
Total Bedrooms: 4
Bedrooms Above Ground: 4
Bedrooms Below Ground: 0
Dimensions: —
Floor Type: Hardwood
Dimensions: —
Floor Type: Hardwood
Dimensions: —
Floor Type: Hardwood
Full Bathrooms: 3
Bathroom Amenities: —
Bathroom in Basement: 0
Rooms: Eating Area,Recreation Room,Utility Room-Lower Level,Walk In Closet
Basement Description: Partially Finished
Other Specifics
| 2 | |
| Concrete Perimeter | |
| Asphalt | |
| Patio | |
| — | |
| 67 X 119 | |
| Unfinished | |
| Full | |
| Hardwood Floors | |
| Range, Dishwasher, Refrigerator, Washer, Dryer | |
| Not in DB | |
| Sidewalks, Street Paved | |
| — | |
| — | |
| Wood Burning, Attached Fireplace Doors/Screen |
Tax History
| Year | Property Taxes |
|---|---|
| 2019 | $13,655 |
Contact Agent
Nearby Similar Homes
Nearby Sold Comparables
Contact Agent
Listing Provided By
@properties










