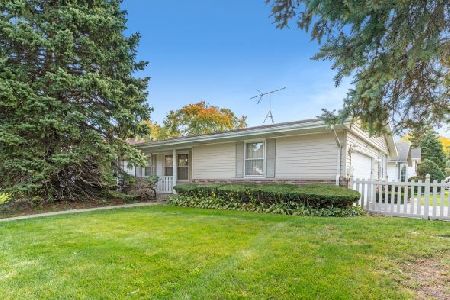920 Maple Street, Mount Prospect, Illinois 60056
$300,000
|
Sold
|
|
| Status: | Closed |
| Sqft: | 1,500 |
| Cost/Sqft: | $207 |
| Beds: | 3 |
| Baths: | 2 |
| Year Built: | 1959 |
| Property Taxes: | $8,371 |
| Days On Market: | 1924 |
| Lot Size: | 0,22 |
Description
HUGE PRICE REDUCTION FOR A QUICK SALE.BONUS TO THE SELLING AGENT, HOME OWNER WARRANTY. MOTIVATED SELLERS. Stunning 3 bedroom, 2 bath raised ranch home features hardwood floors throughout the first level, L- shaped living room and dining room. The beautiful eat in kitchen with SS appliances, granite countertop, and a gorgeous backsplash leads to a large double deck perfect for entertaining. Inviting full finished walk out basement features 24X16 family room, a second bathroom and a large laundry- utility room. Freshly painted, newer stair railing, hot water heater, dryer, siding, front door and windows. The large and lush fenced in back yard includes a swing set. New concrete driveway and back patio. Award winning schools.
Property Specifics
| Single Family | |
| — | |
| — | |
| 1959 | |
| Full | |
| — | |
| No | |
| 0.22 |
| Cook | |
| — | |
| 0 / Not Applicable | |
| None | |
| Lake Michigan | |
| Public Sewer | |
| 10897145 | |
| 08131010310000 |
Nearby Schools
| NAME: | DISTRICT: | DISTANCE: | |
|---|---|---|---|
|
Grade School
Lions Park Elementary School |
57 | — | |
|
Middle School
Lincoln Junior High School |
57 | Not in DB | |
|
High School
Prospect High School |
214 | Not in DB | |
Property History
| DATE: | EVENT: | PRICE: | SOURCE: |
|---|---|---|---|
| 30 Apr, 2009 | Sold | $250,000 | MRED MLS |
| 17 Mar, 2009 | Under contract | $299,900 | MRED MLS |
| — | Last price change | $320,000 | MRED MLS |
| 7 Jul, 2008 | Listed for sale | $333,000 | MRED MLS |
| 2 Oct, 2013 | Sold | $220,000 | MRED MLS |
| 11 Jul, 2013 | Under contract | $243,500 | MRED MLS |
| — | Last price change | $255,000 | MRED MLS |
| 1 Jun, 2012 | Listed for sale | $264,000 | MRED MLS |
| 15 Jan, 2021 | Sold | $300,000 | MRED MLS |
| 29 Nov, 2020 | Under contract | $309,999 | MRED MLS |
| — | Last price change | $319,000 | MRED MLS |
| 9 Oct, 2020 | Listed for sale | $329,900 | MRED MLS |
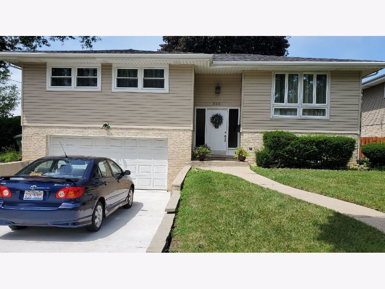
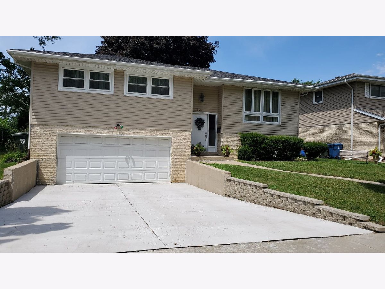
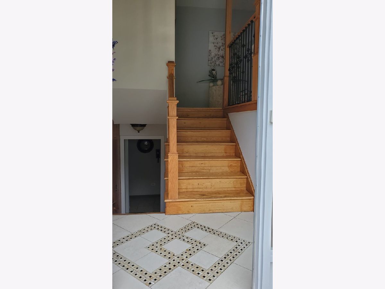
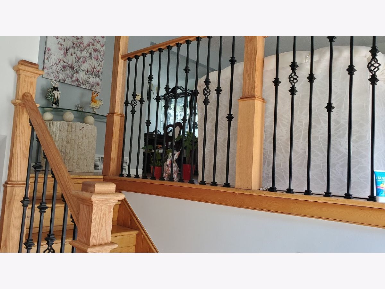
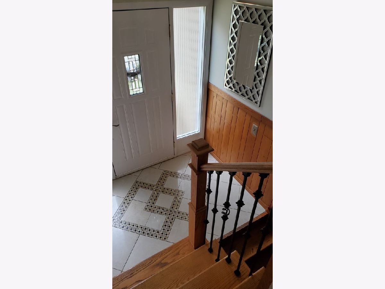
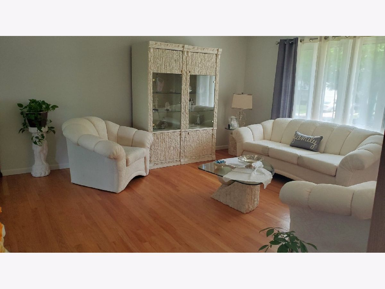
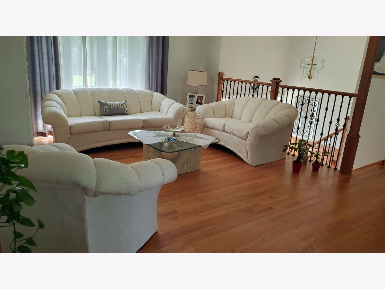
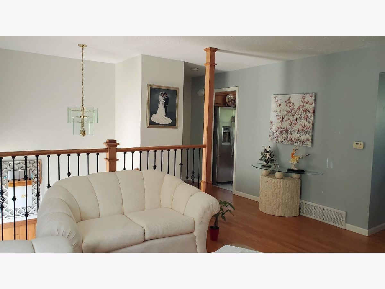
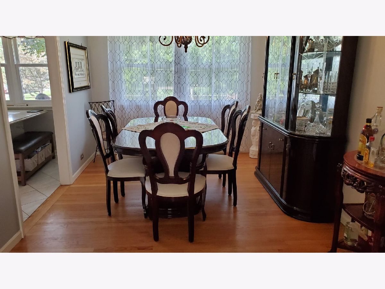
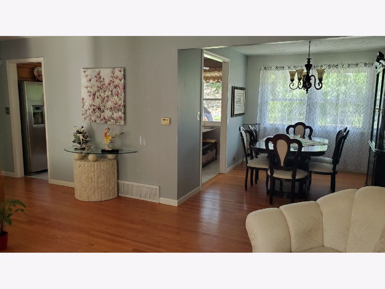
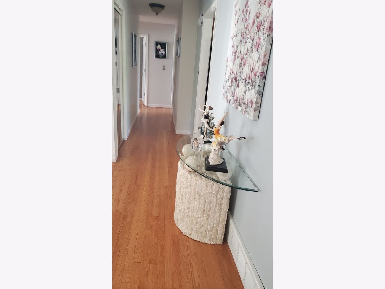
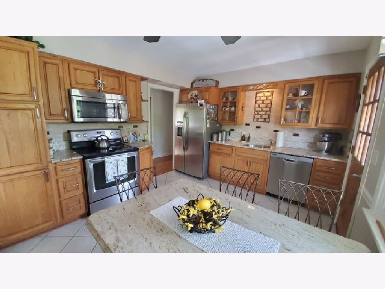
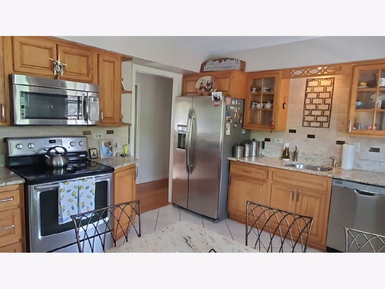
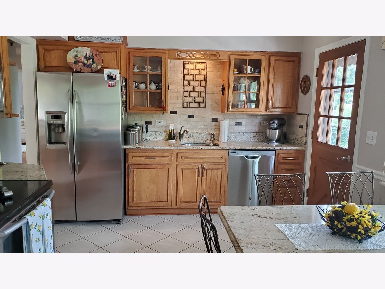
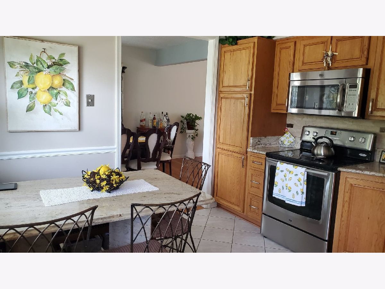
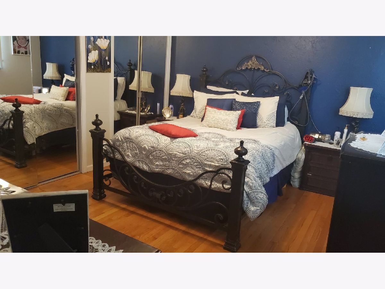
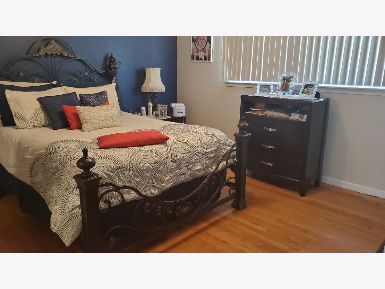
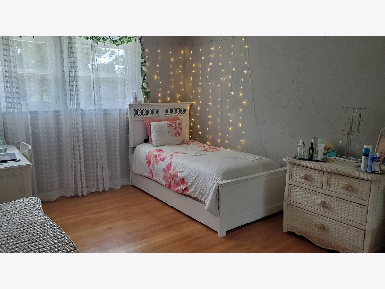
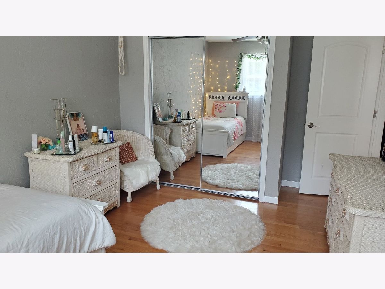
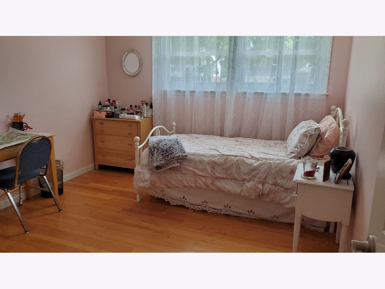
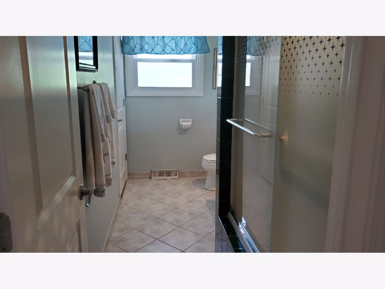
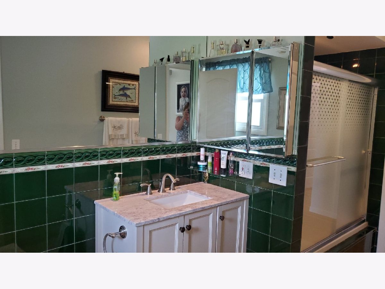
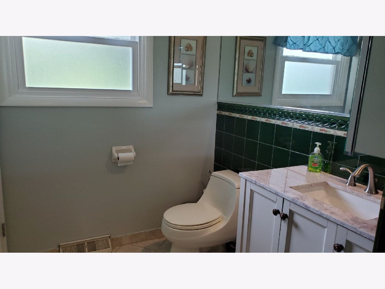
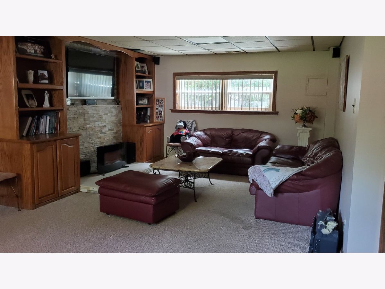
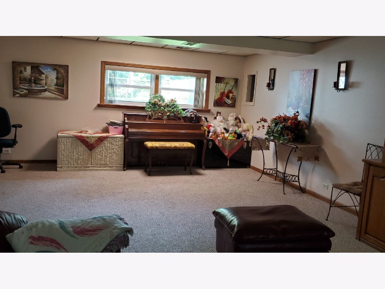
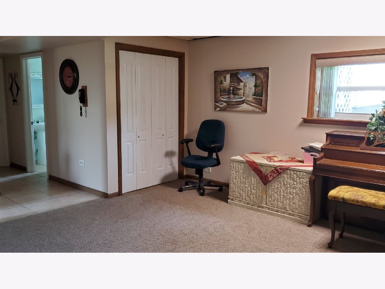
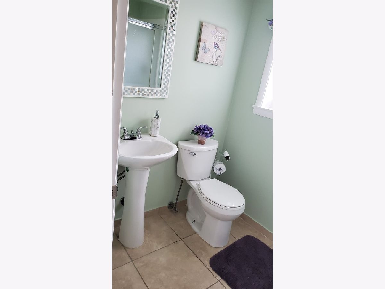
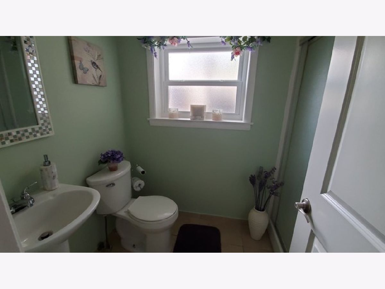
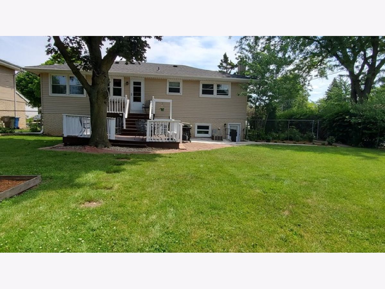
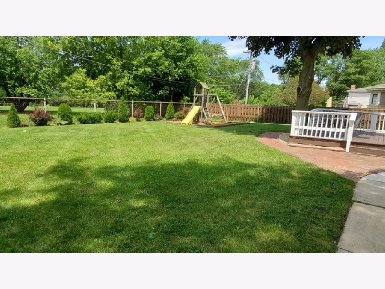
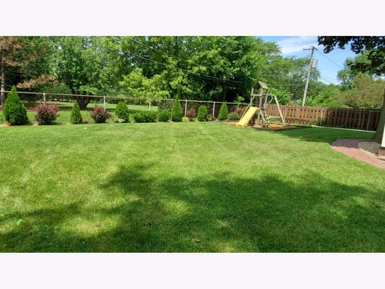
Room Specifics
Total Bedrooms: 3
Bedrooms Above Ground: 3
Bedrooms Below Ground: 0
Dimensions: —
Floor Type: Hardwood
Dimensions: —
Floor Type: Hardwood
Full Bathrooms: 2
Bathroom Amenities: —
Bathroom in Basement: 1
Rooms: No additional rooms
Basement Description: Finished
Other Specifics
| 2 | |
| — | |
| Concrete | |
| Deck | |
| Fenced Yard | |
| 66X140 | |
| — | |
| — | |
| Hardwood Floors | |
| Range, Microwave, Dishwasher, Refrigerator, Washer, Dryer | |
| Not in DB | |
| — | |
| — | |
| — | |
| — |
Tax History
| Year | Property Taxes |
|---|---|
| 2009 | $4,740 |
| 2013 | $6,655 |
| 2021 | $8,371 |
Contact Agent
Nearby Similar Homes
Nearby Sold Comparables
Contact Agent
Listing Provided By
National Brokers Realty, Inc.







