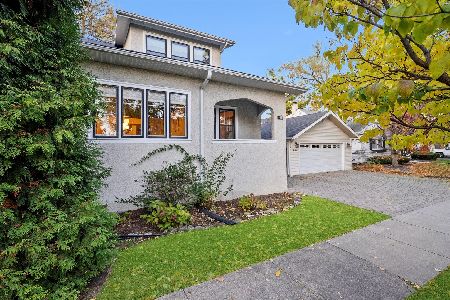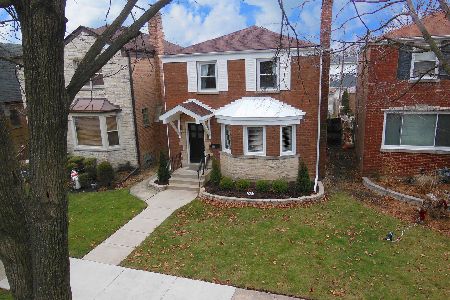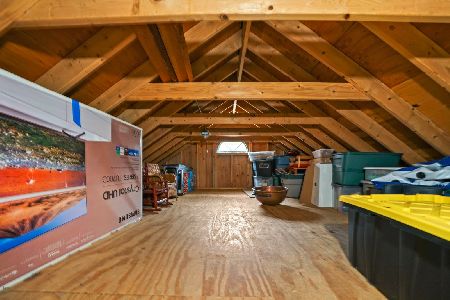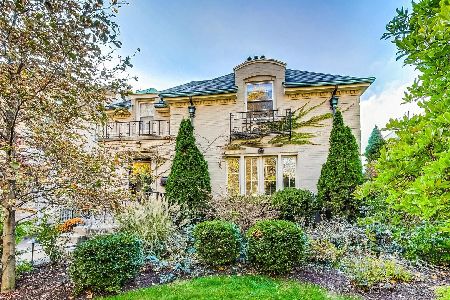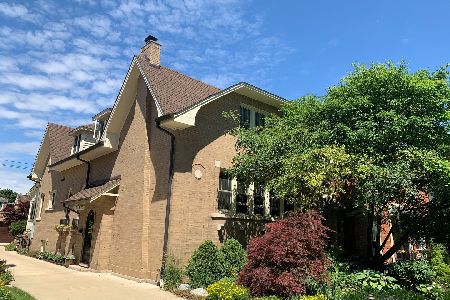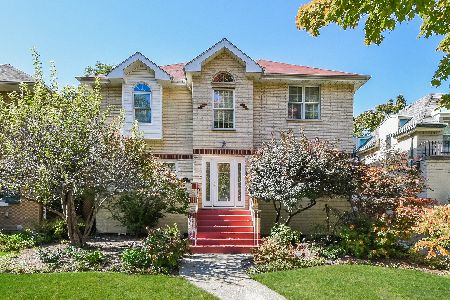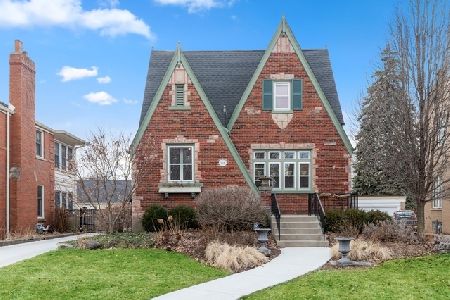917 Marion Street, Oak Park, Illinois 60302
$735,000
|
Sold
|
|
| Status: | Closed |
| Sqft: | 2,900 |
| Cost/Sqft: | $262 |
| Beds: | 3 |
| Baths: | 4 |
| Year Built: | 1942 |
| Property Taxes: | $19,067 |
| Days On Market: | 2911 |
| Lot Size: | 0,17 |
Description
A Must See! Exquisite French Provincial home with an abundance of charm & character in sought after Mann School district. Brick Paver walkway and patio, Copper gutters & downspouts, and professionally landscaped yard are all part of the wonderful curb appeal. Hardwood floors thru-out. Updated expanded kitchen with high end appliances, custom soft-close cabinets and granite counters. Formal dining room with butler's pantry and 1st floor family room are perfect for entertaining. Spacious basement with 2nd family room features hardwood floors and wood burning fireplace. Bonus room in basement currently used as a 4th bedroom. Large Master Suite with 2 closets, Updated baths W/Kohler fixtures and steam shower. Hard wired speakers on main floor. LED recessed lights throughout. Lots Of Extra Storage In basement and over the garage. Convenient walking location to school, park and public transportation.
Property Specifics
| Single Family | |
| — | |
| French Provincial | |
| 1942 | |
| Full | |
| — | |
| No | |
| 0.17 |
| Cook | |
| — | |
| 0 / Not Applicable | |
| None | |
| Lake Michigan,Public | |
| Public Sewer | |
| 09845449 | |
| 16061200190000 |
Nearby Schools
| NAME: | DISTRICT: | DISTANCE: | |
|---|---|---|---|
|
Grade School
Horace Mann Elementary School |
97 | — | |
|
Middle School
Percy Julian Middle School |
97 | Not in DB | |
|
High School
Oak Park & River Forest High Sch |
200 | Not in DB | |
Property History
| DATE: | EVENT: | PRICE: | SOURCE: |
|---|---|---|---|
| 23 Apr, 2018 | Sold | $735,000 | MRED MLS |
| 16 Mar, 2018 | Under contract | $759,000 | MRED MLS |
| — | Last price change | $785,000 | MRED MLS |
| 31 Jan, 2018 | Listed for sale | $785,000 | MRED MLS |
| 5 Jan, 2024 | Sold | $835,000 | MRED MLS |
| 6 Nov, 2023 | Under contract | $849,000 | MRED MLS |
| 5 Nov, 2023 | Listed for sale | $849,000 | MRED MLS |
Room Specifics
Total Bedrooms: 3
Bedrooms Above Ground: 3
Bedrooms Below Ground: 0
Dimensions: —
Floor Type: Hardwood
Dimensions: —
Floor Type: Hardwood
Full Bathrooms: 4
Bathroom Amenities: Whirlpool,Steam Shower
Bathroom in Basement: 1
Rooms: Bonus Room,Recreation Room,Deck
Basement Description: Finished
Other Specifics
| 2 | |
| — | |
| Brick | |
| Deck, Patio, Brick Paver Patio | |
| — | |
| 44X166 | |
| — | |
| Half | |
| Hardwood Floors | |
| Range, Microwave, Dishwasher, High End Refrigerator, Washer, Dryer, Disposal, Stainless Steel Appliance(s), Wine Refrigerator, Range Hood | |
| Not in DB | |
| Sidewalks, Street Lights, Street Paved | |
| — | |
| — | |
| Wood Burning, Gas Starter |
Tax History
| Year | Property Taxes |
|---|---|
| 2018 | $19,067 |
| 2024 | $17,715 |
Contact Agent
Nearby Similar Homes
Nearby Sold Comparables
Contact Agent
Listing Provided By
Baird & Warner, Inc.

