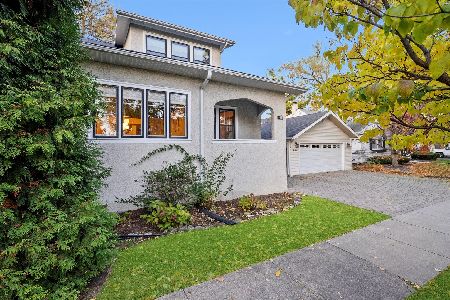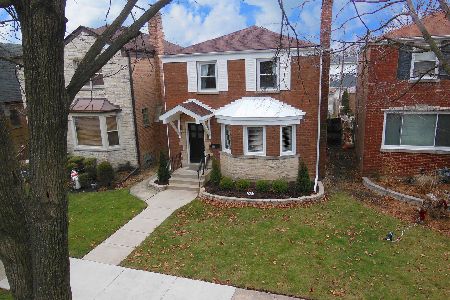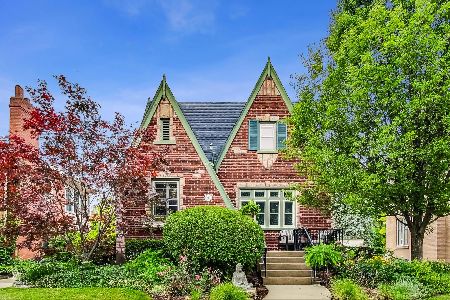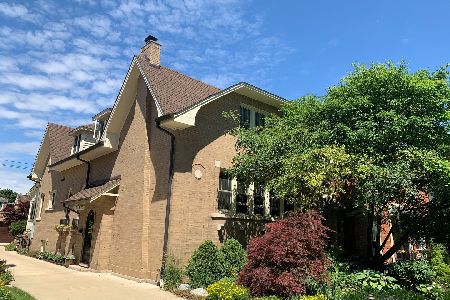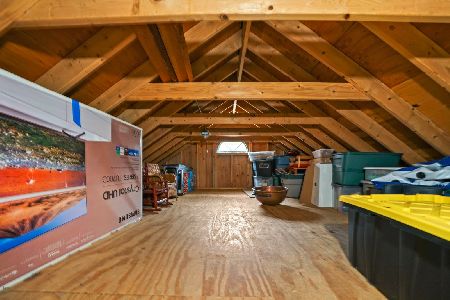931 Marion Street, Oak Park, Illinois 60302
$680,000
|
Sold
|
|
| Status: | Closed |
| Sqft: | 4,070 |
| Cost/Sqft: | $172 |
| Beds: | 4 |
| Baths: | 4 |
| Year Built: | 1933 |
| Property Taxes: | $18,502 |
| Days On Market: | 2141 |
| Lot Size: | 0,20 |
Description
Stunning brick tudor in beautiful NW Oak Park. Large rooms, entertainment flow, hardwood floors throughout & fantastic natural light. Living room features beautiful stained-glass windows & custom built-ins. Separate dining room leads to open & airy kitchen featuring large island, bountiful cabinet space, pantry, Wolf range/hood with pot-filler, subway tiled backsplash & generous eat-in table space. Fantastic 3 season room off kitchen for your morning coffee or additional entertaining space. Newly renovated master suite with heated bathroom floors, over-sized walk-in shower with bench & California closets. Spacious 2nd & 3rd bedrooms plus a renovated hall bathroom round out the 2nd floor. 4th bedroom on main floor currently serves as a large family room. Expansive finished basement with great ceiling height provides additional living/play space, bedroom, full bathroom, storage & temperature controlled wine cellar. Professionally landscaped front & backyards, Bluestone patio, newer driveway with electric gate & 2 car garage with storage organization. Block parties, progressive dinners, Mann School & minutes from multiple parks. Many recent improvements!
Property Specifics
| Single Family | |
| — | |
| Tudor | |
| 1933 | |
| Full | |
| — | |
| No | |
| 0.2 |
| Cook | |
| — | |
| 0 / Not Applicable | |
| None | |
| Lake Michigan | |
| Public Sewer | |
| 10663527 | |
| 16061200150000 |
Nearby Schools
| NAME: | DISTRICT: | DISTANCE: | |
|---|---|---|---|
|
Grade School
Horace Mann Elementary School |
97 | — | |
|
Middle School
Percy Julian Middle School |
97 | Not in DB | |
|
High School
Oak Park & River Forest High Sch |
200 | Not in DB | |
Property History
| DATE: | EVENT: | PRICE: | SOURCE: |
|---|---|---|---|
| 31 May, 2012 | Sold | $589,000 | MRED MLS |
| 28 Jan, 2012 | Under contract | $599,000 | MRED MLS |
| 23 Jan, 2012 | Listed for sale | $599,000 | MRED MLS |
| 21 May, 2020 | Sold | $680,000 | MRED MLS |
| 16 Mar, 2020 | Under contract | $699,000 | MRED MLS |
| 11 Mar, 2020 | Listed for sale | $699,000 | MRED MLS |
| 1 Oct, 2024 | Sold | $925,000 | MRED MLS |
| 21 Jul, 2024 | Under contract | $925,000 | MRED MLS |
| 15 Jul, 2024 | Listed for sale | $925,000 | MRED MLS |
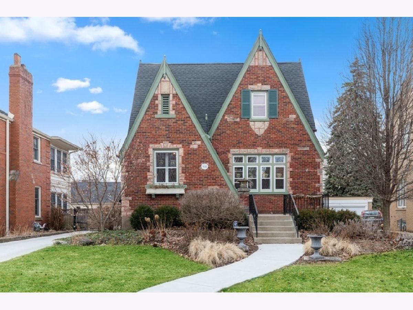
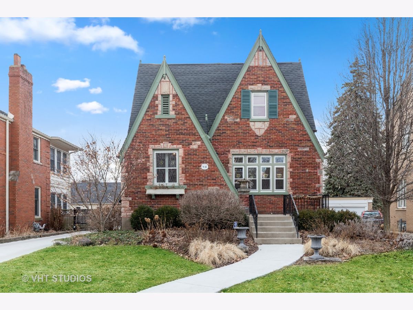
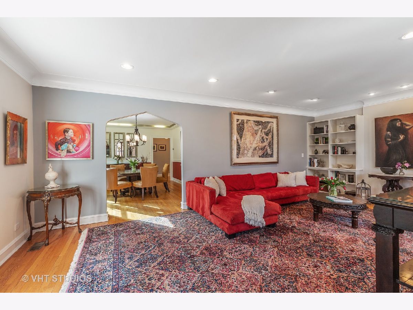
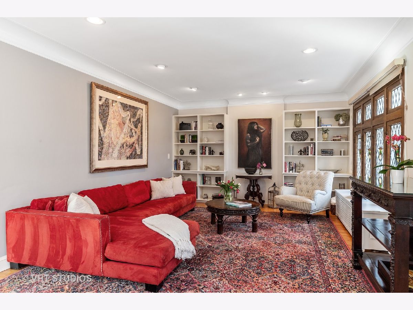
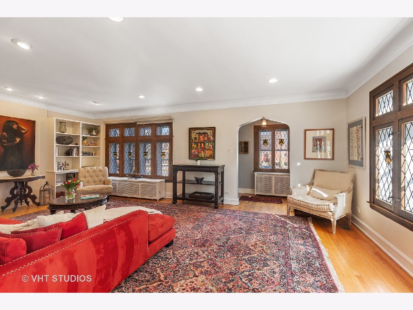
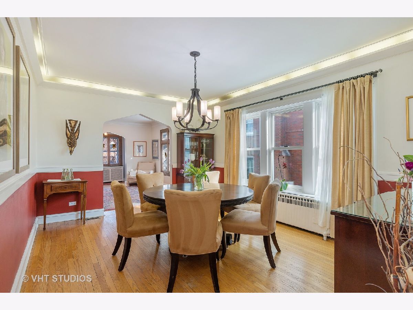
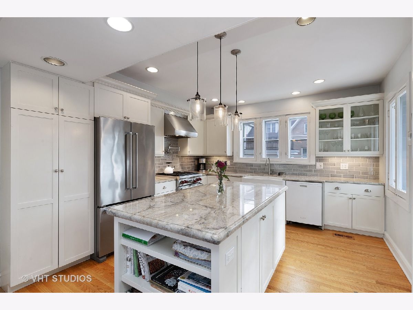
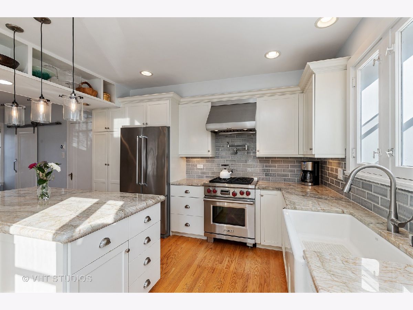
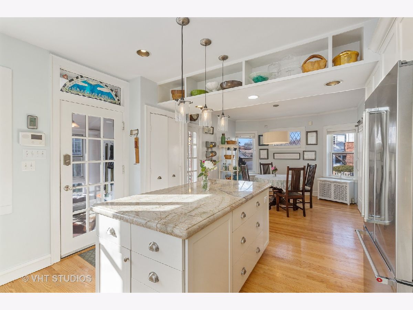
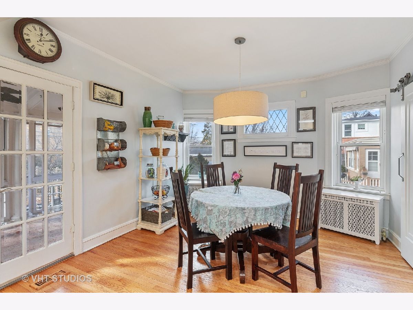
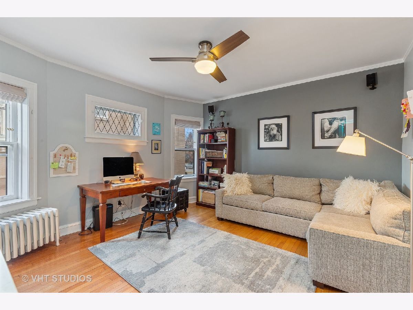
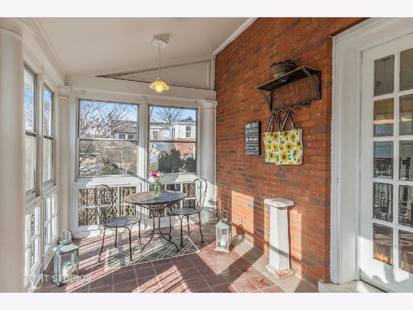
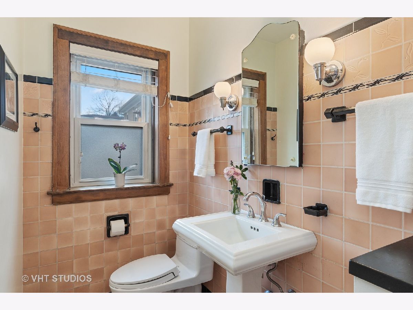
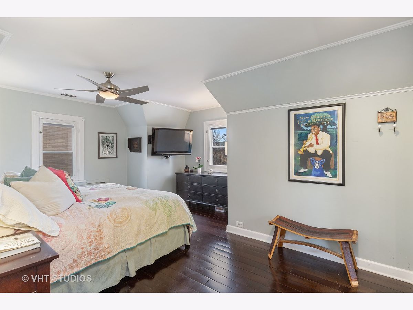
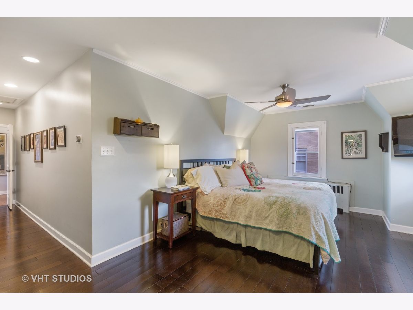
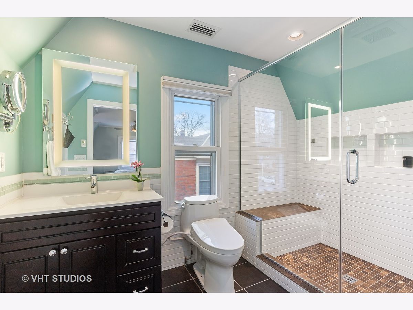
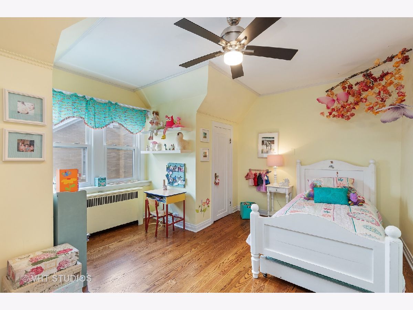
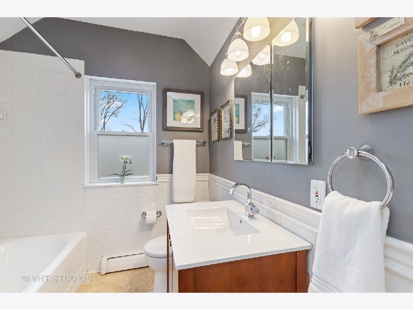
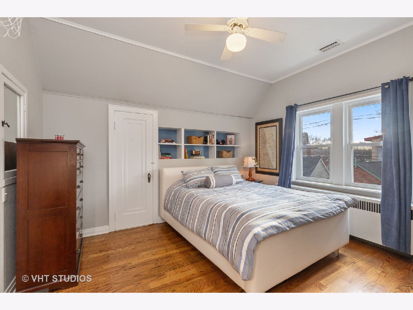
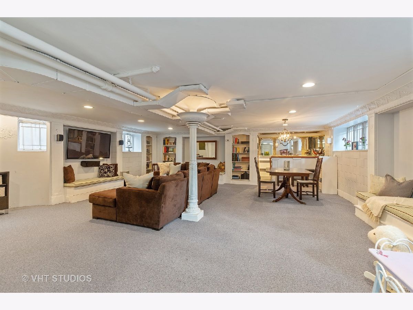
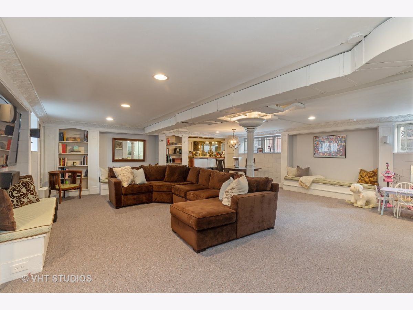
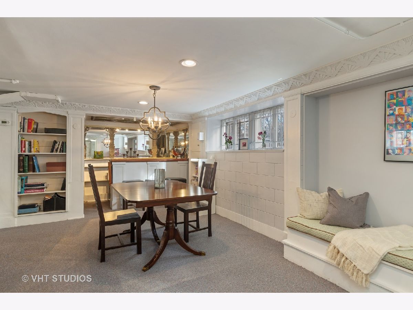
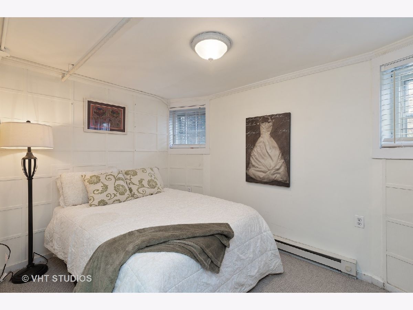
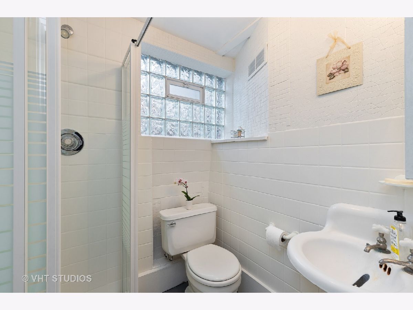
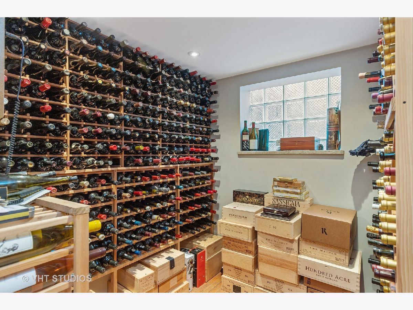
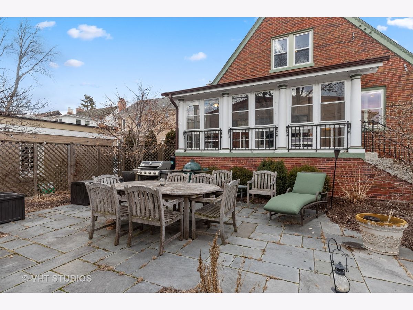
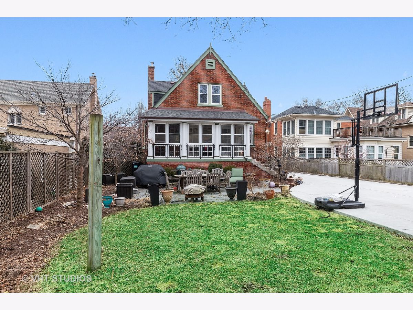
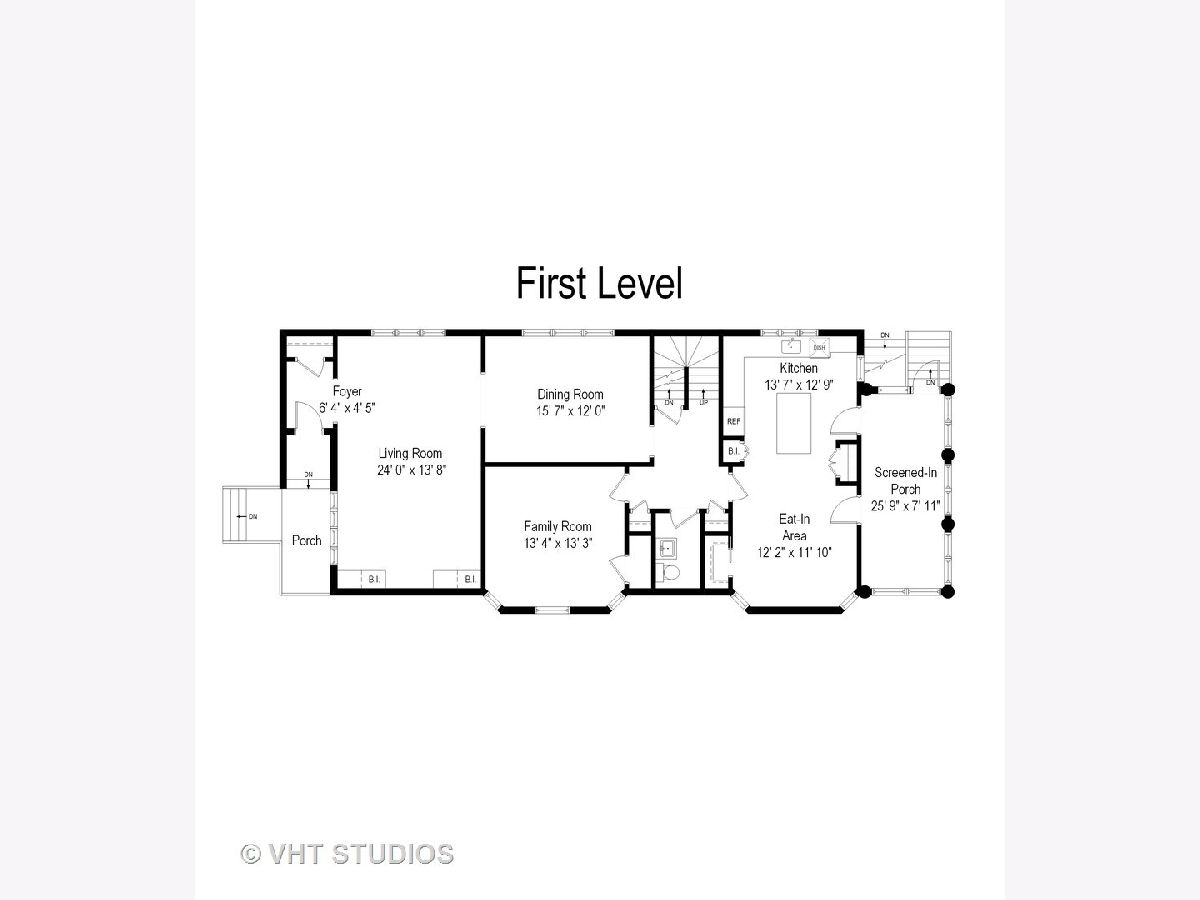
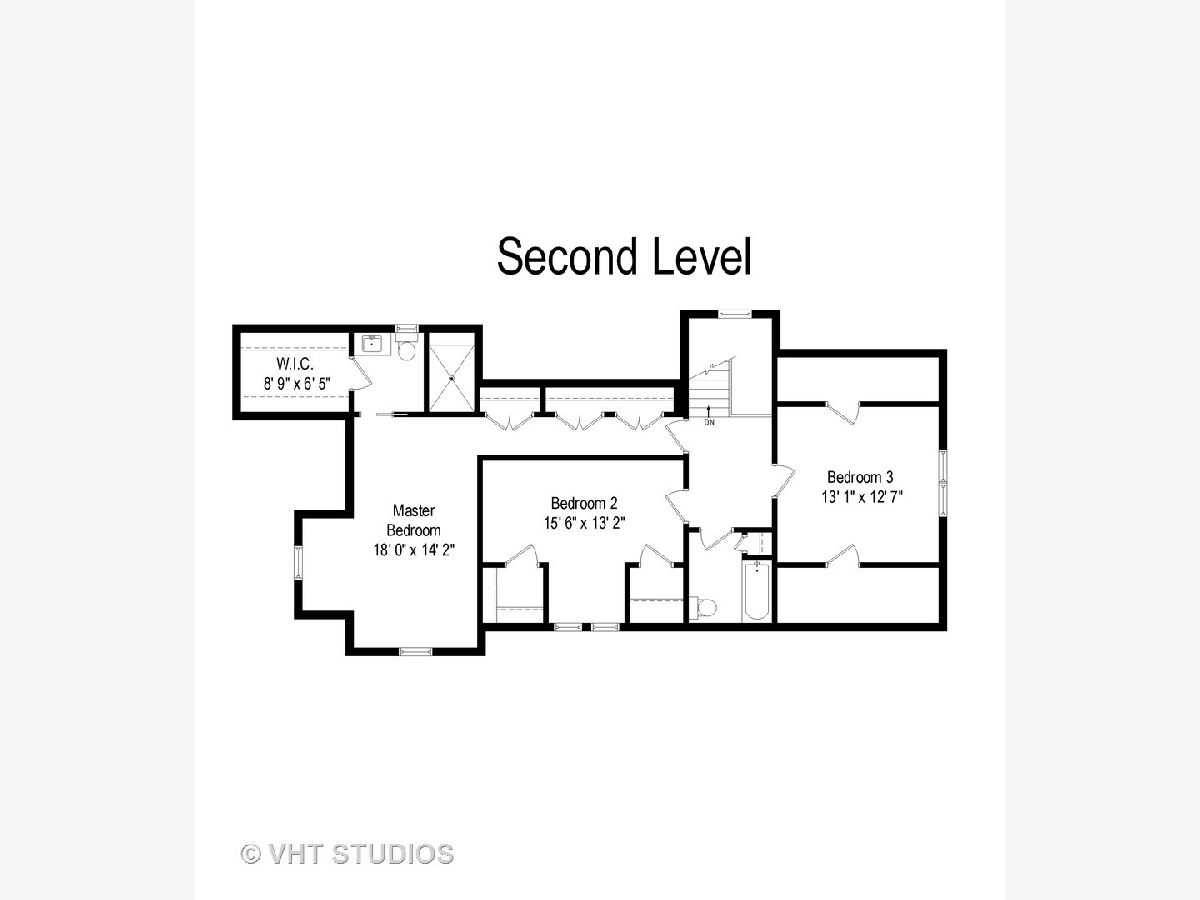
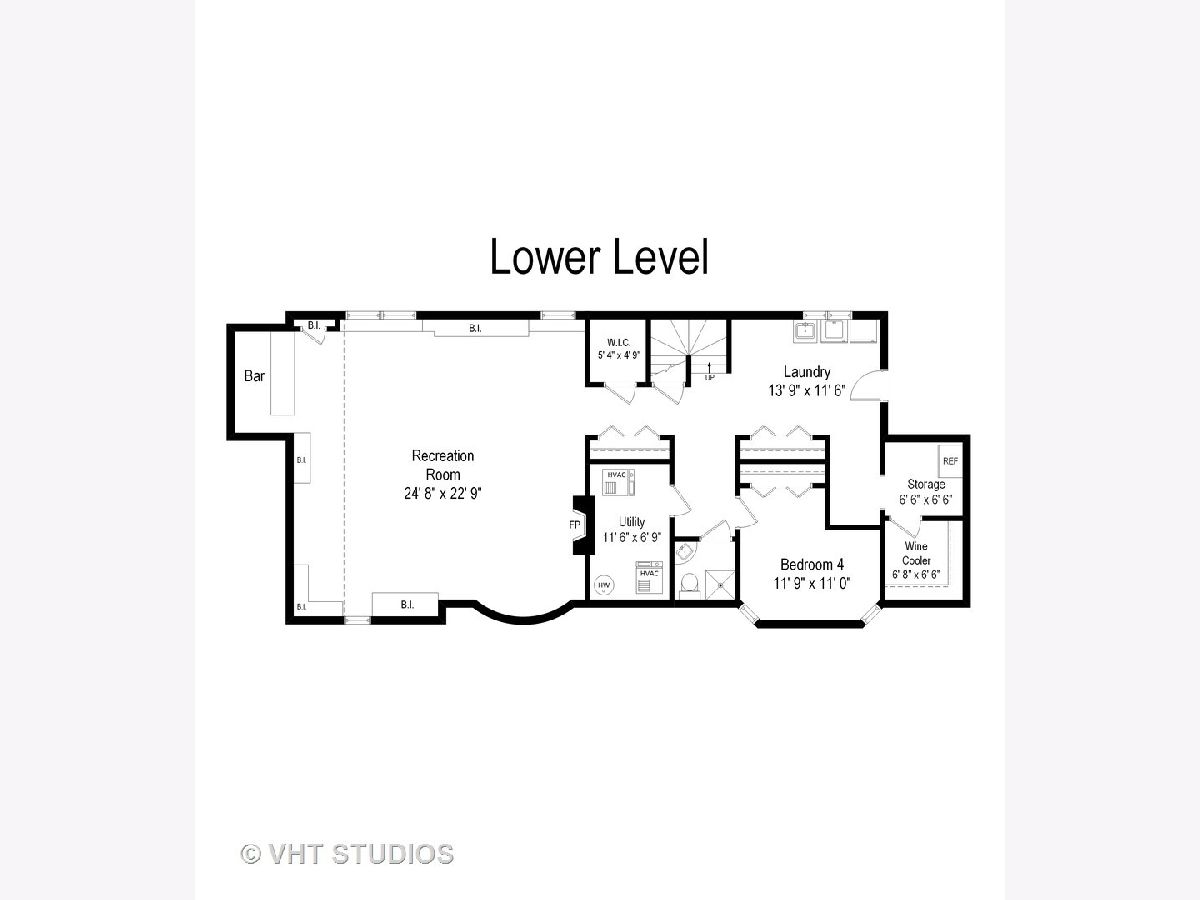
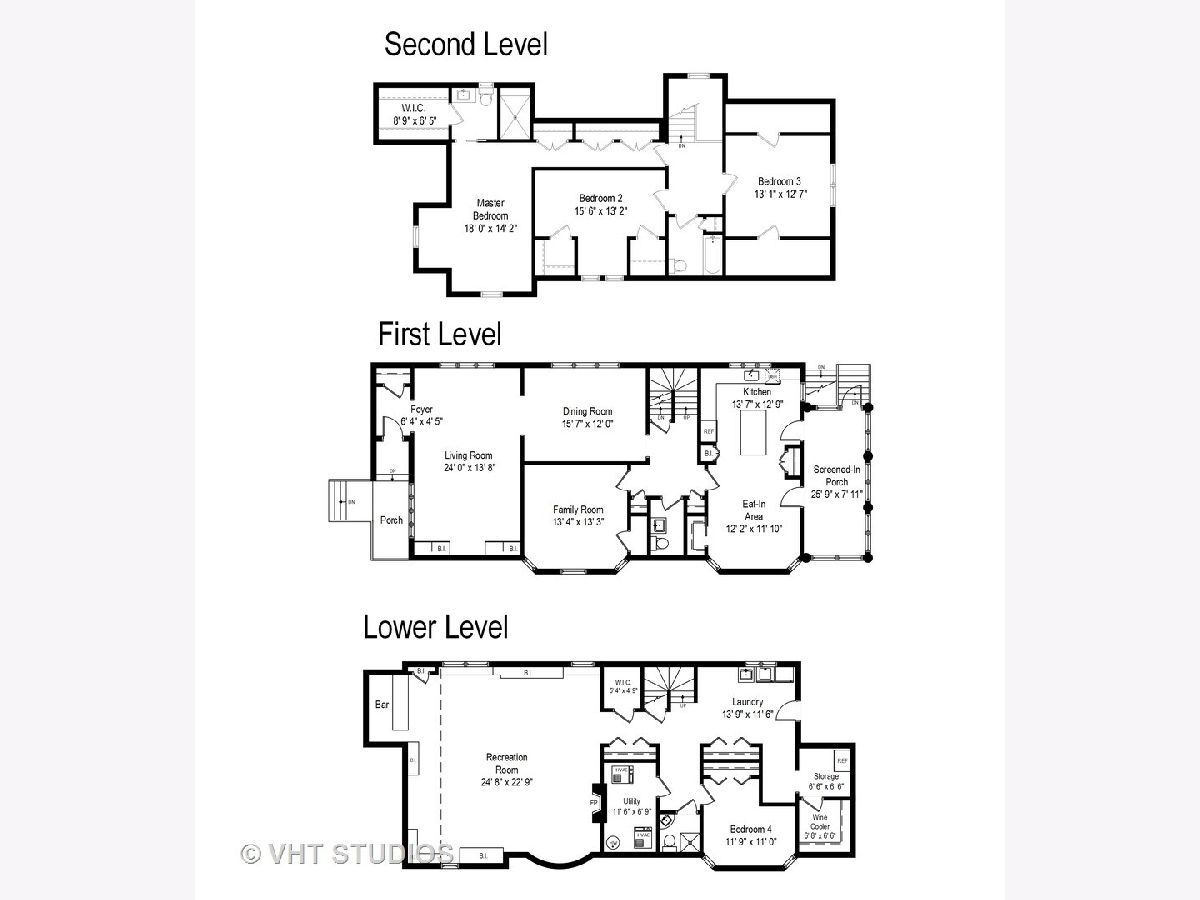
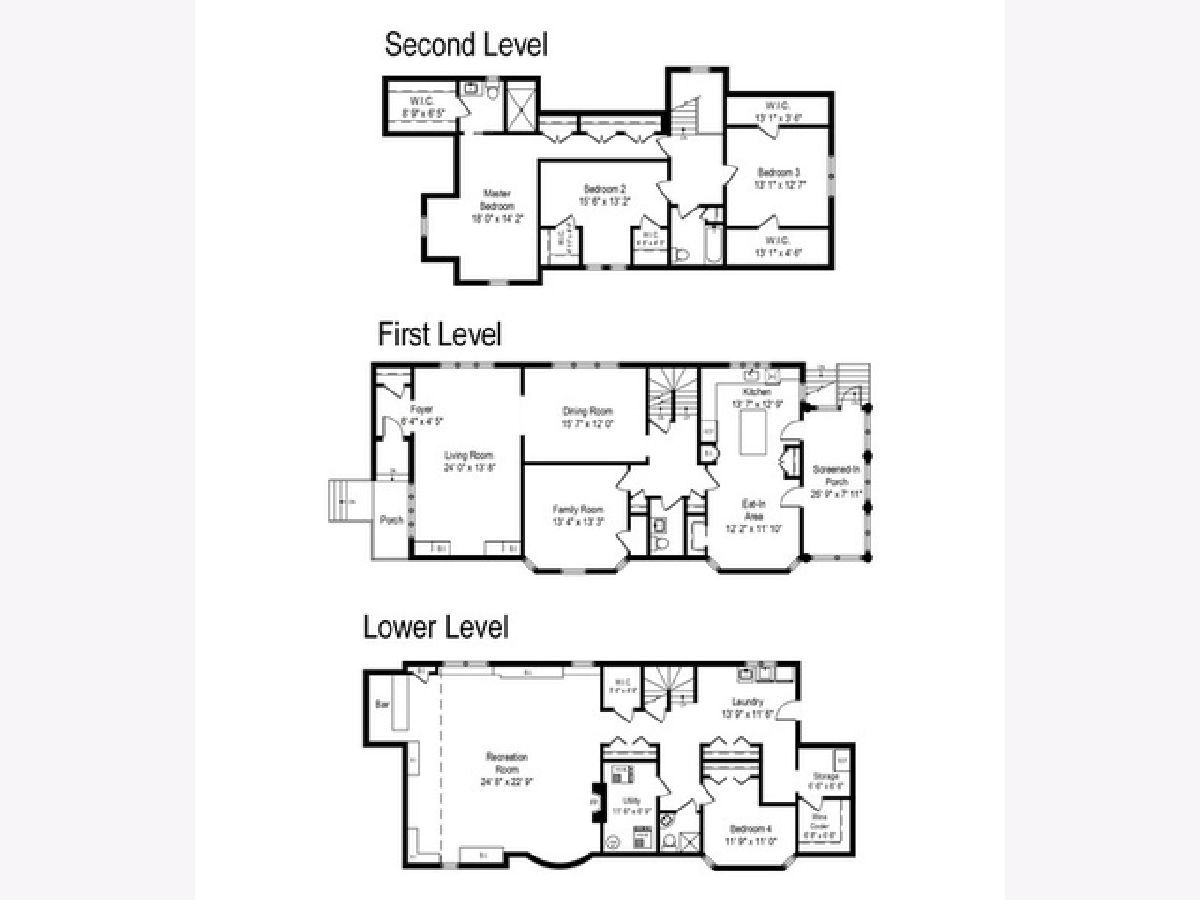
Room Specifics
Total Bedrooms: 5
Bedrooms Above Ground: 4
Bedrooms Below Ground: 1
Dimensions: —
Floor Type: Hardwood
Dimensions: —
Floor Type: Hardwood
Dimensions: —
Floor Type: Hardwood
Dimensions: —
Floor Type: —
Full Bathrooms: 4
Bathroom Amenities: —
Bathroom in Basement: 1
Rooms: Maid Room,Screened Porch,Bedroom 5,Other Room
Basement Description: Finished
Other Specifics
| 2 | |
| Concrete Perimeter | |
| Concrete,Side Drive | |
| Patio, Porch Screened | |
| Fenced Yard | |
| 53X166 | |
| — | |
| Full | |
| Hardwood Floors, First Floor Bedroom, Walk-In Closet(s) | |
| Range, Microwave, Dishwasher, Refrigerator, Washer, Dryer, Disposal, Stainless Steel Appliance(s), Range Hood | |
| Not in DB | |
| Park, Curbs, Sidewalks, Street Lights, Street Paved | |
| — | |
| — | |
| — |
Tax History
| Year | Property Taxes |
|---|---|
| 2012 | $13,273 |
| 2020 | $18,502 |
| 2024 | $22,391 |
Contact Agent
Nearby Similar Homes
Nearby Sold Comparables
Contact Agent
Listing Provided By
@properties

