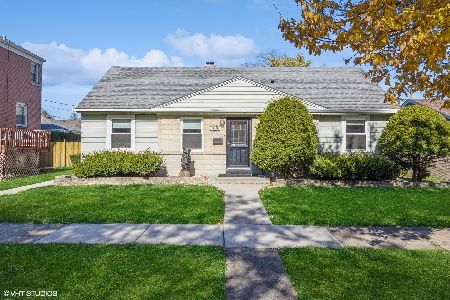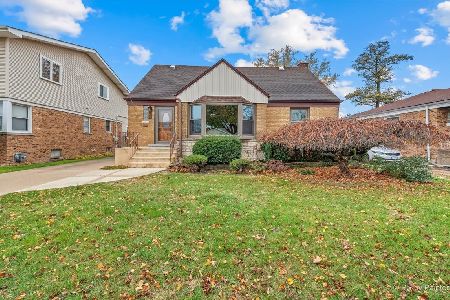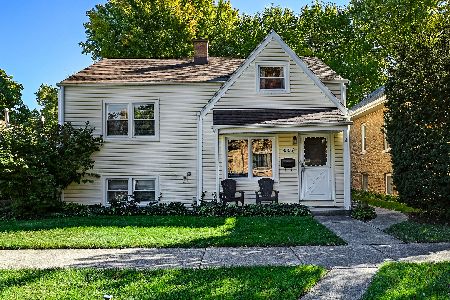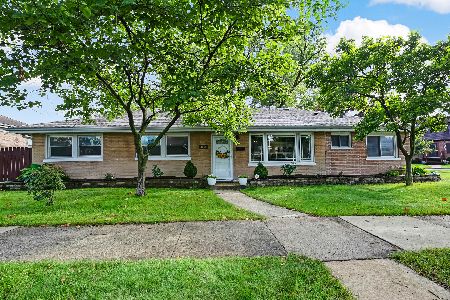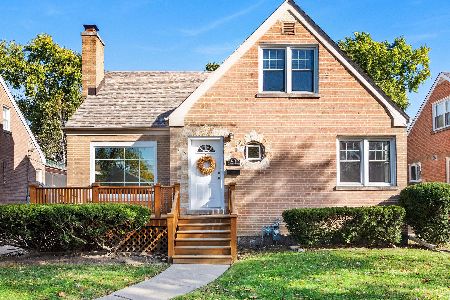917 Newberry Avenue, La Grange Park, Illinois 60526
$270,000
|
Sold
|
|
| Status: | Closed |
| Sqft: | 1,321 |
| Cost/Sqft: | $212 |
| Beds: | 3 |
| Baths: | 1 |
| Year Built: | 1949 |
| Property Taxes: | $6,884 |
| Days On Market: | 2327 |
| Lot Size: | 0,17 |
Description
Absolutely stunning and updated brick 2 Story Georgian nestled on an expansive 60' x 125' Lot. From the moment you step inside, this home exudes warmth. This bright and charming home features: Gleaming cafe color floors throughout, tastefully decorated, custom kitchen cabinets, Corian counter tops, brand new stainless steel appliances, Marvin Infinity windows, updated bathroom with sleek modern design, and three bedrooms with closet space. Dining room opens out to deck and adds a fun place to hang out and relax in the private park-like backyard that is professionally landscaped. All of this, plus a finished basement with rec room, built-in storage & built-in office / library and laundry. Newer concrete driveway takes your to spacious 2-1/2 Car garage. Your vegetable garden has already been planted and you will be able to soon reap its rewards. All in a wonderfully friendly community close to La Grange Park Woods & Award winning Lyons township school district. Perfect move in condition
Property Specifics
| Single Family | |
| — | |
| Georgian | |
| 1949 | |
| Full | |
| — | |
| No | |
| 0.17 |
| Cook | |
| — | |
| 0 / Not Applicable | |
| None | |
| Lake Michigan,Public | |
| Public Sewer | |
| 10450056 | |
| 15332150060000 |
Nearby Schools
| NAME: | DISTRICT: | DISTANCE: | |
|---|---|---|---|
|
Grade School
Forest Road Elementary School |
102 | — | |
|
Middle School
Park Junior High School |
102 | Not in DB | |
|
High School
Lyons Twp High School |
204 | Not in DB | |
Property History
| DATE: | EVENT: | PRICE: | SOURCE: |
|---|---|---|---|
| 22 Aug, 2019 | Sold | $270,000 | MRED MLS |
| 22 Jul, 2019 | Under contract | $279,900 | MRED MLS |
| — | Last price change | $295,000 | MRED MLS |
| 13 Jul, 2019 | Listed for sale | $295,000 | MRED MLS |
Room Specifics
Total Bedrooms: 3
Bedrooms Above Ground: 3
Bedrooms Below Ground: 0
Dimensions: —
Floor Type: Hardwood
Dimensions: —
Floor Type: Hardwood
Full Bathrooms: 1
Bathroom Amenities: —
Bathroom in Basement: 0
Rooms: No additional rooms
Basement Description: Partially Finished
Other Specifics
| 2 | |
| Concrete Perimeter | |
| Concrete | |
| — | |
| — | |
| 60X125 | |
| — | |
| None | |
| Hardwood Floors, Walk-In Closet(s) | |
| Range, Dishwasher, Refrigerator, Washer, Dryer | |
| Not in DB | |
| — | |
| — | |
| — | |
| — |
Tax History
| Year | Property Taxes |
|---|---|
| 2019 | $6,884 |
Contact Agent
Nearby Similar Homes
Nearby Sold Comparables
Contact Agent
Listing Provided By
RE/MAX 10

