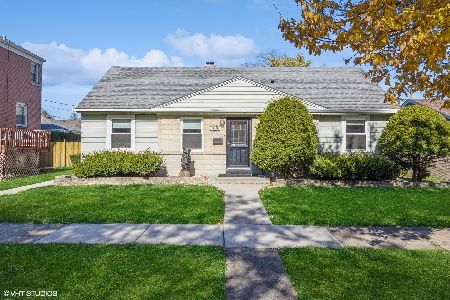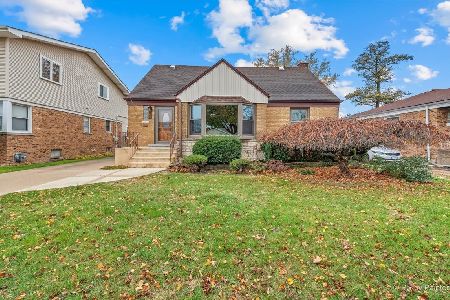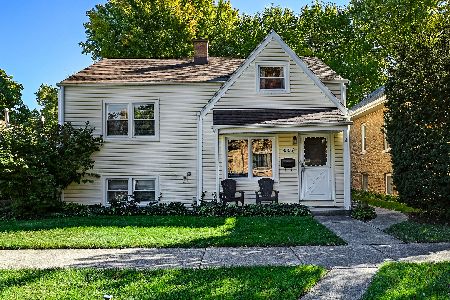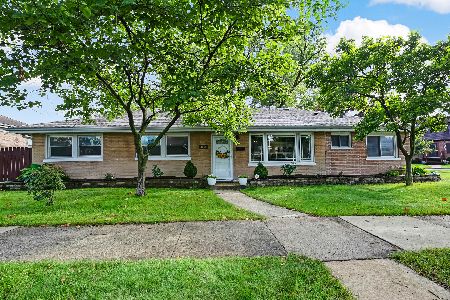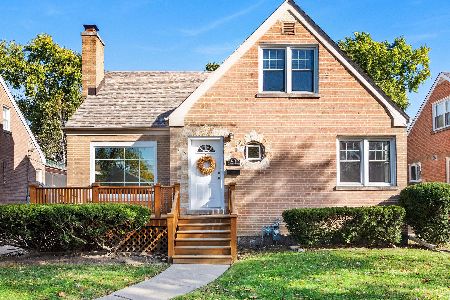921 Newberry Avenue, La Grange Park, Illinois 60526
$450,000
|
Sold
|
|
| Status: | Closed |
| Sqft: | 0 |
| Cost/Sqft: | — |
| Beds: | 4 |
| Baths: | 3 |
| Year Built: | 1950 |
| Property Taxes: | $8,779 |
| Days On Market: | 3746 |
| Lot Size: | 0,00 |
Description
Welcome to this updated & expanded two story home situated on a wide lot in LT School Dist. Features include inviting front porch, hardwood floors, 6 panel doors, newer windows, zoned heating & air conditioning, new electric panel, fantastic second floor addition & much, much more! Formal living room & dining room with sliding glass doors to entertainment deck. Expansive kitchen with Hickory cabinets, island, granite counters, s/s appliances, breakfast bar peninsula & walk-in pantry open to the bright first floor family room with wood-burning fireplace. Three spacious bedrooms on the second floor including a huge master with private bath featuring whirlpool tub, double shower with multiple body sprays & walk-in closet. 1st floor bedroom & huge 1st floor full bath. Lower level rec room, laundry & huge concrete floored crawl space with tons of storage. This home's convenient location - close to schools, town, parks and train - further enhance its desirability.
Property Specifics
| Single Family | |
| — | |
| Traditional | |
| 1950 | |
| Partial | |
| TRADITIONAL | |
| No | |
| — |
| Cook | |
| — | |
| 0 / Not Applicable | |
| None | |
| Lake Michigan,Public | |
| Public Sewer | |
| 09022995 | |
| 15332150050000 |
Nearby Schools
| NAME: | DISTRICT: | DISTANCE: | |
|---|---|---|---|
|
Grade School
Forest Road Elementary School |
102 | — | |
|
Middle School
Park Junior High School |
102 | Not in DB | |
|
High School
Lyons Twp High School |
204 | Not in DB | |
Property History
| DATE: | EVENT: | PRICE: | SOURCE: |
|---|---|---|---|
| 3 Nov, 2015 | Sold | $450,000 | MRED MLS |
| 1 Oct, 2015 | Under contract | $475,000 | MRED MLS |
| — | Last price change | $499,700 | MRED MLS |
| 26 Aug, 2015 | Listed for sale | $499,700 | MRED MLS |
Room Specifics
Total Bedrooms: 4
Bedrooms Above Ground: 4
Bedrooms Below Ground: 0
Dimensions: —
Floor Type: Hardwood
Dimensions: —
Floor Type: Hardwood
Dimensions: —
Floor Type: Hardwood
Full Bathrooms: 3
Bathroom Amenities: Whirlpool,Separate Shower,Double Sink,Full Body Spray Shower,Double Shower
Bathroom in Basement: 0
Rooms: Deck,Foyer,Pantry,Play Room,Recreation Room
Basement Description: Partially Finished,Crawl
Other Specifics
| 2.5 | |
| — | |
| Concrete | |
| Deck, Porch, Above Ground Pool | |
| Fenced Yard | |
| 60 X 125 | |
| Pull Down Stair,Unfinished | |
| Full | |
| Hardwood Floors, First Floor Bedroom, First Floor Full Bath | |
| Range, Microwave, Dishwasher, Refrigerator, Washer, Dryer, Stainless Steel Appliance(s) | |
| Not in DB | |
| Sidewalks, Street Lights, Street Paved | |
| — | |
| — | |
| Wood Burning |
Tax History
| Year | Property Taxes |
|---|---|
| 2015 | $8,779 |
Contact Agent
Nearby Similar Homes
Nearby Sold Comparables
Contact Agent
Listing Provided By
Smothers Realty Group

