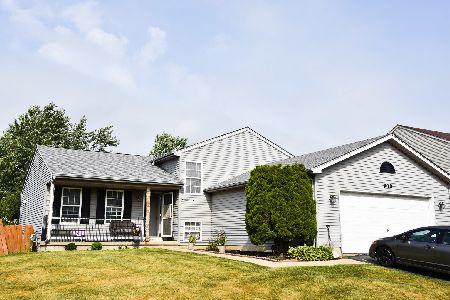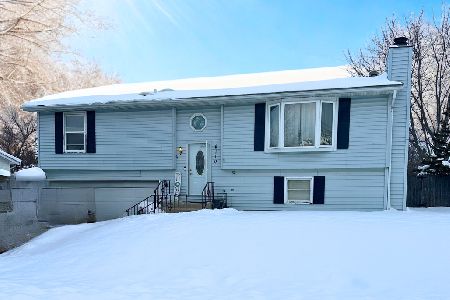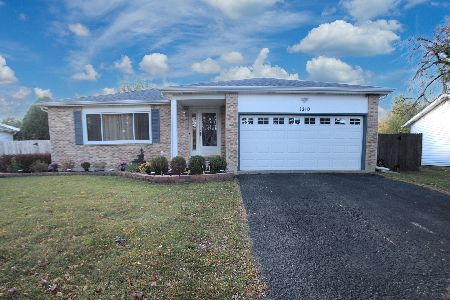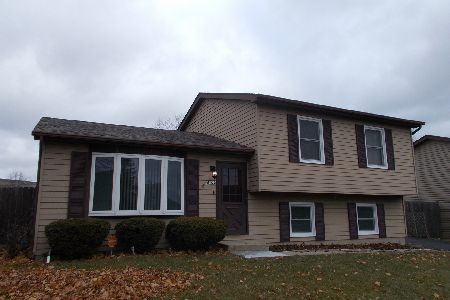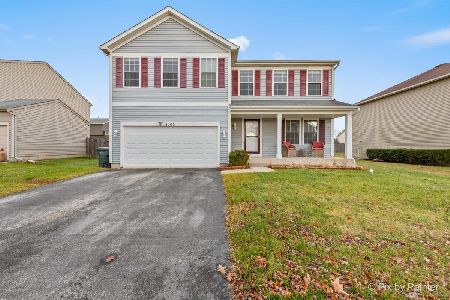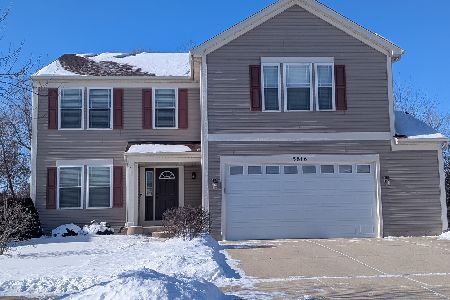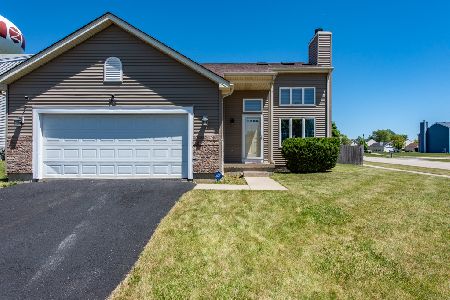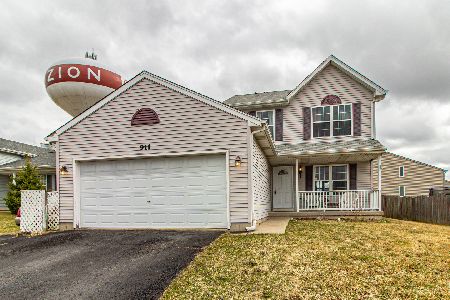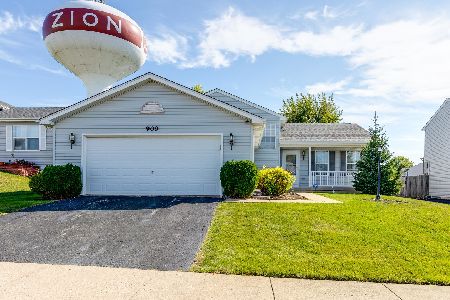917 Pheasant Run, Zion, Illinois 60099
$175,000
|
Sold
|
|
| Status: | Closed |
| Sqft: | 1,028 |
| Cost/Sqft: | $170 |
| Beds: | 4 |
| Baths: | 2 |
| Year Built: | 2004 |
| Property Taxes: | $5,753 |
| Days On Market: | 2882 |
| Lot Size: | 0,18 |
Description
Introducing charm and charisma within this well maintained 4 bedroom 2 bath Raised Ranch in peaceful Countrywood Hills! Vaulted ceilings upon entry along with natural light showering the home. New beautiful wood laminate flooring throughout living/dining/kitchen. Kitchen features all new SS appliances, table space/eating area, and double slider doors to the backyard deck. 3 bedrooms on main level including Master bedroom and shared master bath. Cozy up by the brick fireplace in the Family room on the lower level of the fully finished English basement which includes 4th bedroom, full bath, storage, and laundry room. Enjoy summer bbq's on the new brick paver patio in the spacious fully fenced backyard. New roof, A/C, furnace, fence, and bathrooms. Wonderful neighborhood with quiet neighbors, plenty of families, Jordan Park a hop and skip away, and nearby Walmart for convenient shopping. Schedule your showings today!
Property Specifics
| Single Family | |
| — | |
| — | |
| 2004 | |
| English | |
| — | |
| No | |
| 0.18 |
| Lake | |
| Countrywood Hills | |
| 0 / Not Applicable | |
| None | |
| Public | |
| Public Sewer | |
| 09898804 | |
| 04073050100000 |
Nearby Schools
| NAME: | DISTRICT: | DISTANCE: | |
|---|---|---|---|
|
Grade School
Howe Elementary School |
3 | — | |
|
Middle School
Beach Park Middle School |
3 | Not in DB | |
|
High School
Zion-benton Twnshp Hi School |
126 | Not in DB | |
Property History
| DATE: | EVENT: | PRICE: | SOURCE: |
|---|---|---|---|
| 7 Jul, 2014 | Sold | $115,000 | MRED MLS |
| 26 Nov, 2013 | Under contract | $125,000 | MRED MLS |
| 16 Sep, 2013 | Listed for sale | $125,000 | MRED MLS |
| 30 Apr, 2018 | Sold | $175,000 | MRED MLS |
| 2 Apr, 2018 | Under contract | $175,000 | MRED MLS |
| 29 Mar, 2018 | Listed for sale | $175,000 | MRED MLS |
Room Specifics
Total Bedrooms: 4
Bedrooms Above Ground: 4
Bedrooms Below Ground: 0
Dimensions: —
Floor Type: Carpet
Dimensions: —
Floor Type: Carpet
Dimensions: —
Floor Type: Carpet
Full Bathrooms: 2
Bathroom Amenities: Separate Shower
Bathroom in Basement: 1
Rooms: Storage
Basement Description: Finished
Other Specifics
| 2 | |
| Concrete Perimeter | |
| Asphalt | |
| Deck, Brick Paver Patio, Storms/Screens | |
| Landscaped | |
| 47X113X83X99 | |
| — | |
| — | |
| Vaulted/Cathedral Ceilings, Wood Laminate Floors, First Floor Bedroom, First Floor Full Bath | |
| Range, Microwave, Dishwasher, Refrigerator, Washer, Dryer, Stainless Steel Appliance(s) | |
| Not in DB | |
| Sidewalks, Street Lights, Street Paved | |
| — | |
| — | |
| Wood Burning, Attached Fireplace Doors/Screen |
Tax History
| Year | Property Taxes |
|---|---|
| 2014 | $5,582 |
| 2018 | $5,753 |
Contact Agent
Nearby Similar Homes
Nearby Sold Comparables
Contact Agent
Listing Provided By
Keller Williams Infinity

