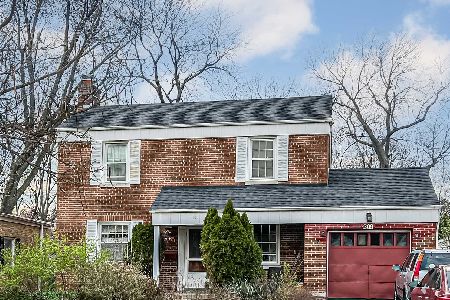917 Whitegate Drive, Mount Prospect, Illinois 60056
$375,000
|
Sold
|
|
| Status: | Closed |
| Sqft: | 2,210 |
| Cost/Sqft: | $181 |
| Beds: | 3 |
| Baths: | 3 |
| Year Built: | 1970 |
| Property Taxes: | $9,128 |
| Days On Market: | 2991 |
| Lot Size: | 0,19 |
Description
Quiet location and pride of ownership in this beautiful well-maintained sun filled home.** 3 Bed/2.5 Bath/2.5 Car Garage and "Florida Room". 2200+sq.ft of living space PLUS a basement** . Open floor plan, skylights, cathedral ceiling, hardwood floors. Improvements including: Roof(2012), Gutters, Sidings (2012), Windows (2010), Garage Door (2016), A/C(2007), and much more ! Open kitchen with eating area and pantry . Master suit features walk-in closet and add.closet. In-suite bath has a skylight, whirlpool tub, separate shower , bidet and linen closet. All the Bedrms are roomy and bright with ample closet spaces. Huge basement with storage,recr.room& laundry room. Close to the Metra Train station, popular school district 57 AND Prospect High School. This home has it all! Estate Sale. Lovely home being sold as-is.
Property Specifics
| Single Family | |
| — | |
| Bi-Level | |
| 1970 | |
| Partial | |
| — | |
| No | |
| 0.19 |
| Cook | |
| — | |
| 0 / Not Applicable | |
| None | |
| Lake Michigan | |
| Public Sewer | |
| 09808119 | |
| 08111110100000 |
Nearby Schools
| NAME: | DISTRICT: | DISTANCE: | |
|---|---|---|---|
|
Grade School
Lions Park Elementary School |
57 | — | |
|
Middle School
Lincoln Junior High School |
57 | Not in DB | |
|
High School
Prospect High School |
214 | Not in DB | |
Property History
| DATE: | EVENT: | PRICE: | SOURCE: |
|---|---|---|---|
| 1 May, 2018 | Sold | $375,000 | MRED MLS |
| 21 Mar, 2018 | Under contract | $399,995 | MRED MLS |
| — | Last price change | $410,000 | MRED MLS |
| 28 Nov, 2017 | Listed for sale | $415,000 | MRED MLS |
Room Specifics
Total Bedrooms: 3
Bedrooms Above Ground: 3
Bedrooms Below Ground: 0
Dimensions: —
Floor Type: Hardwood
Dimensions: —
Floor Type: Hardwood
Full Bathrooms: 3
Bathroom Amenities: Whirlpool,Separate Shower,Bidet
Bathroom in Basement: 0
Rooms: Breakfast Room,Recreation Room,Pantry,Walk In Closet,Sun Room,Foyer
Basement Description: Finished
Other Specifics
| 2.1 | |
| — | |
| — | |
| Patio, Screened Patio | |
| Landscaped | |
| 72X117X70X119 | |
| — | |
| Full | |
| Vaulted/Cathedral Ceilings, Skylight(s), Hardwood Floors, Wood Laminate Floors | |
| Dishwasher, Refrigerator, Washer, Dryer | |
| Not in DB | |
| Sidewalks, Street Lights, Street Paved | |
| — | |
| — | |
| — |
Tax History
| Year | Property Taxes |
|---|---|
| 2018 | $9,128 |
Contact Agent
Nearby Similar Homes
Nearby Sold Comparables
Contact Agent
Listing Provided By
RE/MAX Suburban





