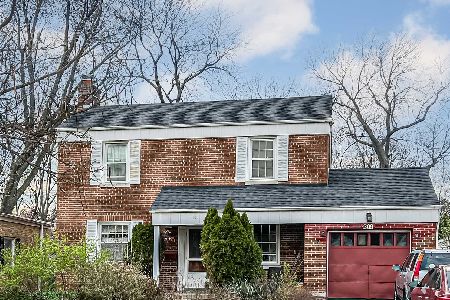919 Whitegate Drive, Mount Prospect, Illinois 60056
$376,500
|
Sold
|
|
| Status: | Closed |
| Sqft: | 2,541 |
| Cost/Sqft: | $156 |
| Beds: | 5 |
| Baths: | 4 |
| Year Built: | 1971 |
| Property Taxes: | $10,461 |
| Days On Market: | 5015 |
| Lot Size: | 0,00 |
Description
FANTASTIC HOME THAT HAS EVERYTHING FOR THE DISCRIMINATING BUYER. BEAUTIFULLY MANICURED CORNER LOT. TONS OF UPGRADES AND IMPROVEMENTS INCLUDING: ROOF, GUTTERS, THERMOGAS DOUBLE-PANE WINDOWS, REFRIGERATOR, DOUBLE OVEN, ITALIAN TILED FLOOR, HARDWOOD FLOORS, RECESSED LIGHTING, H2O HEATER, AND SO MUCH MORE. YOU WON'T BE DISAPPOINTED. WONDERFUL LOCATION WITHIN THE SUBDIVISION.
Property Specifics
| Single Family | |
| — | |
| — | |
| 1971 | |
| Full | |
| — | |
| No | |
| — |
| Cook | |
| We Go Park | |
| 0 / Not Applicable | |
| None | |
| Lake Michigan | |
| Public Sewer | |
| 08066504 | |
| 08111110090000 |
Nearby Schools
| NAME: | DISTRICT: | DISTANCE: | |
|---|---|---|---|
|
Grade School
Lions Park Elementary School |
57 | — | |
|
Middle School
Lincoln Junior High School |
57 | Not in DB | |
|
High School
Prospect High School |
214 | Not in DB | |
Property History
| DATE: | EVENT: | PRICE: | SOURCE: |
|---|---|---|---|
| 6 Jan, 2009 | Sold | $285,900 | MRED MLS |
| 10 Dec, 2008 | Under contract | $286,900 | MRED MLS |
| 8 Dec, 2008 | Listed for sale | $286,900 | MRED MLS |
| 3 Aug, 2012 | Sold | $376,500 | MRED MLS |
| 11 Jul, 2012 | Under contract | $397,500 | MRED MLS |
| 14 May, 2012 | Listed for sale | $397,500 | MRED MLS |
Room Specifics
Total Bedrooms: 5
Bedrooms Above Ground: 5
Bedrooms Below Ground: 0
Dimensions: —
Floor Type: Hardwood
Dimensions: —
Floor Type: Hardwood
Dimensions: —
Floor Type: Hardwood
Dimensions: —
Floor Type: —
Full Bathrooms: 4
Bathroom Amenities: Separate Shower
Bathroom in Basement: 1
Rooms: Bedroom 5
Basement Description: Partially Finished
Other Specifics
| 2 | |
| Concrete Perimeter | |
| Brick | |
| Patio | |
| Corner Lot | |
| 63X150 | |
| — | |
| Full | |
| Hardwood Floors, First Floor Bedroom | |
| Double Oven, Range, Dishwasher, Refrigerator, Washer, Dryer, Disposal, Stainless Steel Appliance(s) | |
| Not in DB | |
| — | |
| — | |
| — | |
| Gas Log, Gas Starter |
Tax History
| Year | Property Taxes |
|---|---|
| 2009 | $8,227 |
| 2012 | $10,461 |
Contact Agent
Nearby Similar Homes
Nearby Sold Comparables
Contact Agent
Listing Provided By
Coldwell Banker Residential Brokerage





