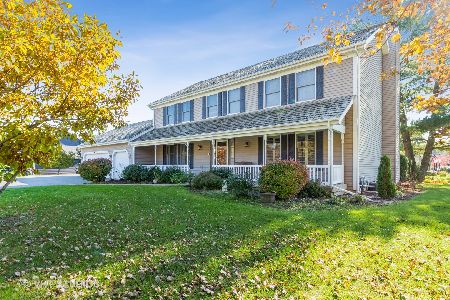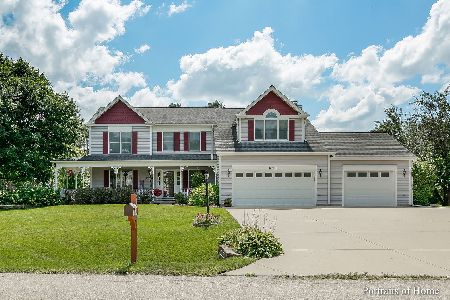918 Acorn Drive, Sleepy Hollow, Illinois 60118
$280,000
|
Sold
|
|
| Status: | Closed |
| Sqft: | 2,494 |
| Cost/Sqft: | $116 |
| Beds: | 4 |
| Baths: | 3 |
| Year Built: | 1980 |
| Property Taxes: | $8,381 |
| Days On Market: | 2877 |
| Lot Size: | 0,50 |
Description
This beautiful home sits on a large private lot backing to a line of trees. Walk in to see the gleaming hardwood floors, updated lighting (2018) and freshly painted walls (2018). The spacious living room and private dining room offer a ton of light. The lovely eat-in kitchen offers NEW stainless steel appliances in 2018 and loads of counter space. The family room opens up to the kitchen with an impressive floor to ceiling brick fireplace and patio door to the deck. Plus there is a convenient 1st floor laundry. Upstairs you will find generous sized bedrooms. The master suite features two large walk-in closets and a private bath. There is a full basement that is waiting for your finishing touches with walls that are already in place. There is plenty of space for an office, recreation room and storage. Updates include new furnace in 2017, water heater in 2012 and roof in 2010. Enjoy your summer here !
Property Specifics
| Single Family | |
| — | |
| — | |
| 1980 | |
| Full | |
| — | |
| No | |
| 0.5 |
| Kane | |
| Surrey Ridge | |
| 0 / Not Applicable | |
| None | |
| Public | |
| Septic-Private | |
| 09876183 | |
| 0328427005 |
Nearby Schools
| NAME: | DISTRICT: | DISTANCE: | |
|---|---|---|---|
|
Grade School
Sleepy Hollow Elementary School |
300 | — | |
|
Middle School
Dundee Middle School |
300 | Not in DB | |
|
High School
Dundee-crown High School |
300 | Not in DB | |
Property History
| DATE: | EVENT: | PRICE: | SOURCE: |
|---|---|---|---|
| 24 May, 2018 | Sold | $280,000 | MRED MLS |
| 22 Mar, 2018 | Under contract | $289,900 | MRED MLS |
| 7 Mar, 2018 | Listed for sale | $289,900 | MRED MLS |
Room Specifics
Total Bedrooms: 4
Bedrooms Above Ground: 4
Bedrooms Below Ground: 0
Dimensions: —
Floor Type: Carpet
Dimensions: —
Floor Type: Carpet
Dimensions: —
Floor Type: Carpet
Full Bathrooms: 3
Bathroom Amenities: —
Bathroom in Basement: 0
Rooms: Eating Area
Basement Description: Partially Finished
Other Specifics
| 2 | |
| Concrete Perimeter | |
| Asphalt | |
| — | |
| — | |
| 116X179X118X171 | |
| — | |
| Full | |
| Wood Laminate Floors | |
| — | |
| Not in DB | |
| Tennis Courts, Street Lights, Street Paved | |
| — | |
| — | |
| Gas Starter |
Tax History
| Year | Property Taxes |
|---|---|
| 2018 | $8,381 |
Contact Agent
Nearby Similar Homes
Nearby Sold Comparables
Contact Agent
Listing Provided By
RE/MAX Cornerstone







