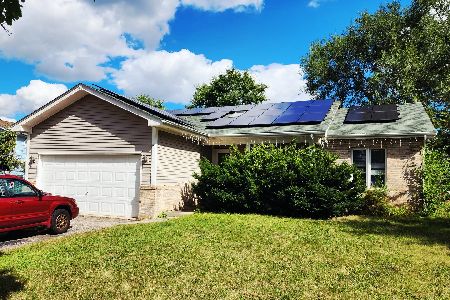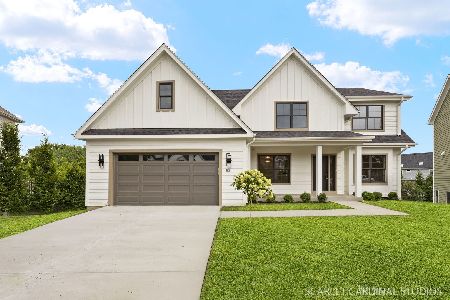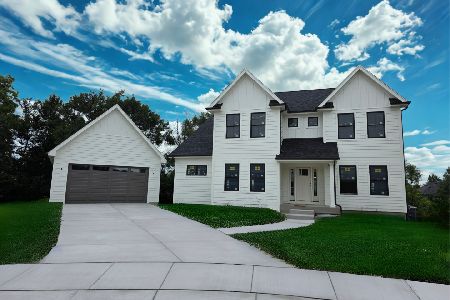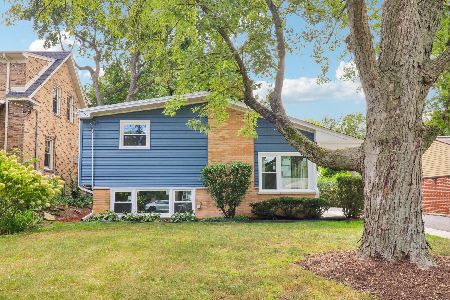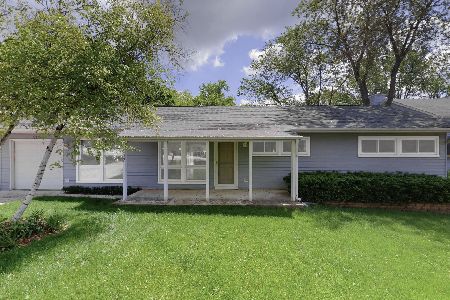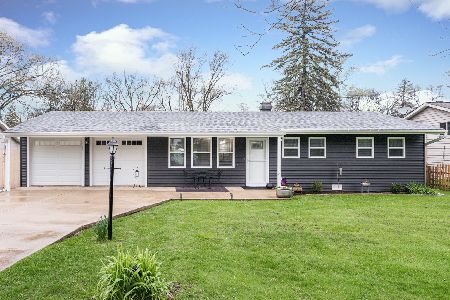918 Arnold Avenue, Glen Ellyn, Illinois 60137
$214,785
|
Sold
|
|
| Status: | Closed |
| Sqft: | 1,040 |
| Cost/Sqft: | $216 |
| Beds: | 3 |
| Baths: | 2 |
| Year Built: | 1956 |
| Property Taxes: | $3,218 |
| Days On Market: | 3531 |
| Lot Size: | 0,29 |
Description
*Unincorporated Glen Ellyn*Glen Ellyn Schools*Corner Fenced Lot* Add to this everything that has been done*All appliances stay and are only 3 years old*Sellers have also replaced all of the following items *Hot water heater*Furnace*Water Softener*A/C*Well Pressure Tank*Ejector pump is brand new*Sellers just finished extending the 2 car garage*New metal roof with a 50 year transferrable warranty*Sellers have also re-done the apron on both sides of the driveway as well as the front walk*Sellers have painted, cleaned, cleared the lot both front and back and this is now a great home readly for new owners*3 Bedrooms*1.5 Baths*Full Basement that is finished with a Family Room*Laundry*Room for an Office or Playroom or whatever you want it to be*
Property Specifics
| Single Family | |
| — | |
| Ranch | |
| 1956 | |
| Full | |
| — | |
| No | |
| 0.29 |
| Du Page | |
| — | |
| 0 / Not Applicable | |
| None | |
| Private Well | |
| Septic-Private | |
| 09157581 | |
| 0503402005 |
Nearby Schools
| NAME: | DISTRICT: | DISTANCE: | |
|---|---|---|---|
|
Grade School
Churchill Elementary School |
41 | — | |
|
Middle School
Hadley Junior High School |
41 | Not in DB | |
|
High School
Glenbard West High School |
87 | Not in DB | |
Property History
| DATE: | EVENT: | PRICE: | SOURCE: |
|---|---|---|---|
| 27 Mar, 2013 | Sold | $140,000 | MRED MLS |
| 15 Feb, 2013 | Under contract | $124,900 | MRED MLS |
| — | Last price change | $139,900 | MRED MLS |
| 6 Nov, 2012 | Listed for sale | $139,900 | MRED MLS |
| 31 May, 2016 | Sold | $214,785 | MRED MLS |
| 15 Mar, 2016 | Under contract | $224,500 | MRED MLS |
| 7 Mar, 2016 | Listed for sale | $224,500 | MRED MLS |
Room Specifics
Total Bedrooms: 3
Bedrooms Above Ground: 3
Bedrooms Below Ground: 0
Dimensions: —
Floor Type: Hardwood
Dimensions: —
Floor Type: Hardwood
Full Bathrooms: 2
Bathroom Amenities: —
Bathroom in Basement: 1
Rooms: Office
Basement Description: Finished
Other Specifics
| 2 | |
| — | |
| — | |
| Patio | |
| Corner Lot,Fenced Yard | |
| 87 X 154 | |
| — | |
| Half | |
| Hardwood Floors, First Floor Bedroom, First Floor Full Bath | |
| Range, Dishwasher, Refrigerator, Washer, Dryer | |
| Not in DB | |
| Street Lights, Street Paved | |
| — | |
| — | |
| — |
Tax History
| Year | Property Taxes |
|---|---|
| 2013 | $4,980 |
| 2016 | $3,218 |
Contact Agent
Nearby Similar Homes
Nearby Sold Comparables
Contact Agent
Listing Provided By
Century 21 Affiliated


