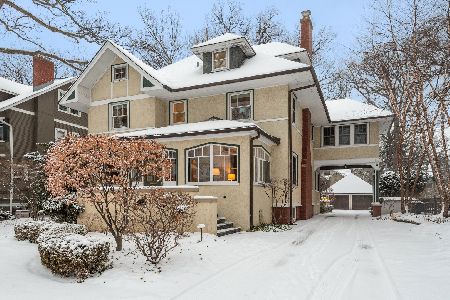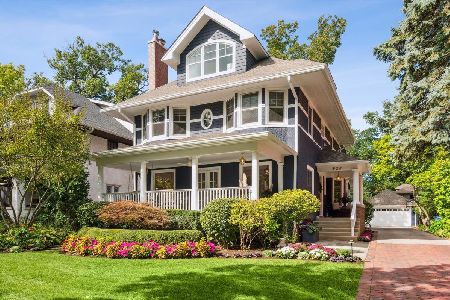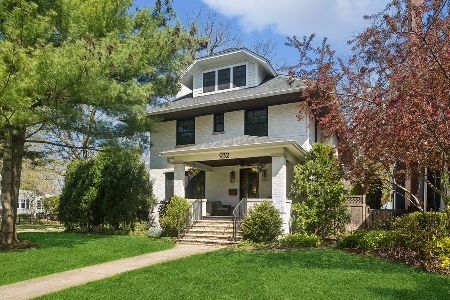918 Ashland Avenue, Wilmette, Illinois 60091
$1,340,000
|
Sold
|
|
| Status: | Closed |
| Sqft: | 4,229 |
| Cost/Sqft: | $331 |
| Beds: | 6 |
| Baths: | 5 |
| Year Built: | 1892 |
| Property Taxes: | $18,449 |
| Days On Market: | 2886 |
| Lot Size: | 0,21 |
Description
COMPELLING NEW PRICE! Warm & welcoming quality renovation in East Wilmette's most desirable CAGE locale. Leaded windows, hardwood flrs & fine architectural details throughout. A spacious gourmet eat-in kitchen w/stainless steel appliances opens to the family room w/custom built-ins. Light-filled living room w/fireplace & built-ins leads to the formal dining room which also opens up to the family room. Great flow for entertaining. Second floor features an outstanding master ste. w/spa-like master bath, heated floors, custom walk-in closets w/custom built-ins, all newer hardwood floors, wainscoting, newer hall bathroom & a laundry room w/new washer/dryer. Wonderful 3rd floor w/newer bathroom & 2 bedrooms~use as teen-age, guest or live-in suite. Relax in the sunny screened porch or in the backyard w/ its beautiful brick paver patio. Finished lower level with sauna. Walk to Central elementary, St. Francis elementary, Lake Michigan/beach, town, restaurants & Metra. Can't beat this location
Property Specifics
| Single Family | |
| — | |
| — | |
| 1892 | |
| Partial | |
| — | |
| No | |
| 0.21 |
| Cook | |
| — | |
| 0 / Not Applicable | |
| None | |
| Lake Michigan | |
| Public Sewer | |
| 09863495 | |
| 05274010100000 |
Nearby Schools
| NAME: | DISTRICT: | DISTANCE: | |
|---|---|---|---|
|
Grade School
Central Elementary School |
39 | — | |
|
Middle School
Wilmette Junior High School |
39 | Not in DB | |
|
High School
New Trier Twp H.s. Northfield/wi |
203 | Not in DB | |
Property History
| DATE: | EVENT: | PRICE: | SOURCE: |
|---|---|---|---|
| 31 Jul, 2018 | Sold | $1,340,000 | MRED MLS |
| 29 Apr, 2018 | Under contract | $1,399,900 | MRED MLS |
| — | Last price change | $1,479,000 | MRED MLS |
| 22 Feb, 2018 | Listed for sale | $1,549,000 | MRED MLS |
Room Specifics
Total Bedrooms: 6
Bedrooms Above Ground: 6
Bedrooms Below Ground: 0
Dimensions: —
Floor Type: Hardwood
Dimensions: —
Floor Type: Hardwood
Dimensions: —
Floor Type: Hardwood
Dimensions: —
Floor Type: —
Dimensions: —
Floor Type: —
Full Bathrooms: 5
Bathroom Amenities: Whirlpool,Steam Shower,Double Sink
Bathroom in Basement: 0
Rooms: Bedroom 5,Bedroom 6,Eating Area,Recreation Room,Sitting Room,Storage,Enclosed Porch
Basement Description: Finished
Other Specifics
| 2 | |
| Concrete Perimeter | |
| Asphalt | |
| Brick Paver Patio, Storms/Screens | |
| Landscaped | |
| 50 X 186 | |
| — | |
| Full | |
| Sauna/Steam Room, Hardwood Floors, Second Floor Laundry | |
| Range, High End Refrigerator, Washer, Dryer, Disposal, Stainless Steel Appliance(s) | |
| Not in DB | |
| — | |
| — | |
| — | |
| Wood Burning |
Tax History
| Year | Property Taxes |
|---|---|
| 2018 | $18,449 |
Contact Agent
Nearby Sold Comparables
Contact Agent
Listing Provided By
@properties







