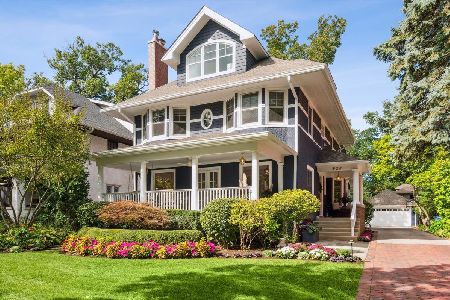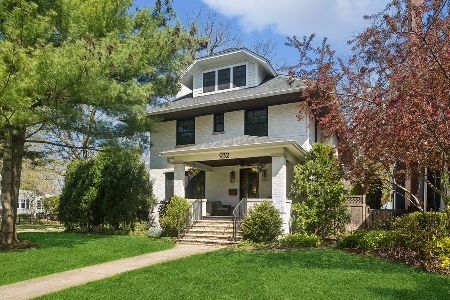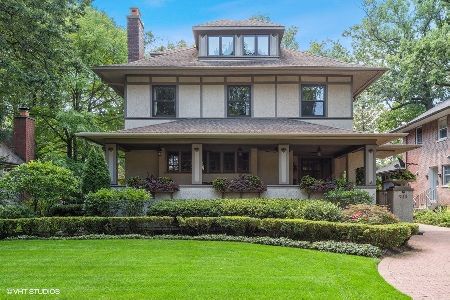928 Ashland Avenue, Wilmette, Illinois 60091
$1,805,000
|
Sold
|
|
| Status: | Closed |
| Sqft: | 0 |
| Cost/Sqft: | — |
| Beds: | 6 |
| Baths: | 6 |
| Year Built: | 1913 |
| Property Taxes: | $27,123 |
| Days On Market: | 3535 |
| Lot Size: | 0,26 |
Description
Stunning renovation and expansion in East Wilmette CAGE!!This special home with gorgeous front porch features 6+ bedrooms, 5.1 baths &3 fireplaces.While it has been completely updated, this home still maintains many of the original architectural details.Entirely updated for family & entertaining featuring a chef's kitchen with top-line appliances, custom cabinets& island, separate eating area complete with fireplace,open to family room with fireplace lead to beautiful rear brick patio & private fenced in yard.Enjoy large mud room, butler's pantry/wet bar area& pantry.2nd level offers walk in laundry room,4 bedrooms with an amazing master suite-featuring an oversized walk-in California closet,spa bath, his/hers vanities, tub&steam shower. 2 additional bedrooms and a full bath round out the 3rd floor,while the new lower level features a large rec room,media room, full bath & office/exercise or bedroom.Beautifully landscaped& bluestone patio! Location walk to beach,train,school!
Property Specifics
| Single Family | |
| — | |
| American 4-Sq. | |
| 1913 | |
| Full | |
| — | |
| No | |
| 0.26 |
| Cook | |
| — | |
| 0 / Not Applicable | |
| None | |
| Public | |
| Public Sewer | |
| 09226359 | |
| 05274010080000 |
Nearby Schools
| NAME: | DISTRICT: | DISTANCE: | |
|---|---|---|---|
|
Grade School
Central Elementary School |
39 | — | |
|
Middle School
Wilmette Junior High School |
39 | Not in DB | |
|
High School
New Trier Twp H.s. Northfield/wi |
203 | Not in DB | |
Property History
| DATE: | EVENT: | PRICE: | SOURCE: |
|---|---|---|---|
| 2 Aug, 2016 | Sold | $1,805,000 | MRED MLS |
| 12 Jun, 2016 | Under contract | $1,849,000 | MRED MLS |
| 14 May, 2016 | Listed for sale | $1,849,000 | MRED MLS |
| 1 Dec, 2025 | Sold | $2,900,000 | MRED MLS |
| 28 Sep, 2025 | Under contract | $2,699,000 | MRED MLS |
| 28 Sep, 2025 | Listed for sale | $2,699,000 | MRED MLS |
Room Specifics
Total Bedrooms: 6
Bedrooms Above Ground: 6
Bedrooms Below Ground: 0
Dimensions: —
Floor Type: Hardwood
Dimensions: —
Floor Type: Hardwood
Dimensions: —
Floor Type: Hardwood
Dimensions: —
Floor Type: —
Dimensions: —
Floor Type: —
Full Bathrooms: 6
Bathroom Amenities: Whirlpool,Separate Shower,Steam Shower,Double Sink
Bathroom in Basement: 1
Rooms: Bedroom 5,Bedroom 6,Breakfast Room,Foyer,Media Room,Mud Room,Office,Recreation Room,Study,Walk In Closet
Basement Description: Finished
Other Specifics
| 2 | |
| Concrete Perimeter | |
| Asphalt,Brick,Concrete | |
| Patio, Porch | |
| Fenced Yard | |
| 60 X 185 | |
| Finished,Full | |
| Full | |
| Vaulted/Cathedral Ceilings, Skylight(s), Bar-Wet, Hardwood Floors, Heated Floors, Second Floor Laundry | |
| Double Oven, Microwave, Dishwasher, High End Refrigerator, Bar Fridge, Disposal, Wine Refrigerator | |
| Not in DB | |
| Street Lights | |
| — | |
| — | |
| Wood Burning |
Tax History
| Year | Property Taxes |
|---|---|
| 2016 | $27,123 |
| 2025 | $36,740 |
Contact Agent
Nearby Sold Comparables
Contact Agent
Listing Provided By
Coldwell Banker Residential







