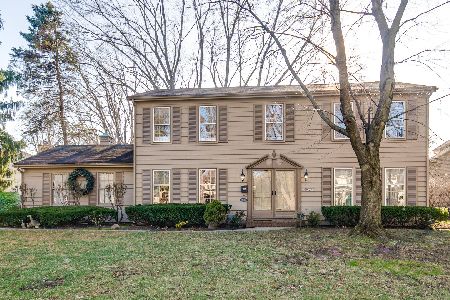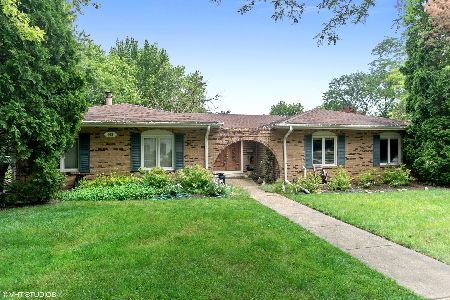918 Bedford Lane, Libertyville, Illinois 60048
$386,000
|
Sold
|
|
| Status: | Closed |
| Sqft: | 2,410 |
| Cost/Sqft: | $166 |
| Beds: | 4 |
| Baths: | 3 |
| Year Built: | 1972 |
| Property Taxes: | $9,332 |
| Days On Market: | 1989 |
| Lot Size: | 0,36 |
Description
Here's your opportunity to live comfortably right away in your new, well maintained 4 bedroom and 3 bath home! Your flooring is new and fresh paint gives you the peace of mind to move right in versus other homes where a lot of sweat equity is required! Picture yourself making a fresh cup of coffee and enjoying it in your 4 seasons room or in the warmth of your sun splashed deck while looking at your large, pet-friendly (fenced!) backyard, appreciating the moments of silence and nature before the others wake up. Your master bedroom suite awaits you with a large picture window to allow natural light, and two bedrooms are just steps away. Your lower level has a fourth bedroom (or will it be an office, workout room, you decide!) and full third bathroom, perfect for the visitors! Your large, brick fireplace captures the essence of relaxation in your family room. Your mudroom is just off the garage! 4 parks and bike trails within walking distance! Imagine living the dream in the heart of Libertyville Top ranked schools in the country (Copeland! Highland! LHS!) while enjoying all our historic village has to offer. Don't miss this opportunity before another someone else makes this house their home!
Property Specifics
| Single Family | |
| — | |
| Tri-Level | |
| 1972 | |
| None | |
| — | |
| No | |
| 0.36 |
| Lake | |
| Regency Estates | |
| 0 / Not Applicable | |
| None | |
| Public | |
| Public Sewer | |
| 10857741 | |
| 11204140190000 |
Nearby Schools
| NAME: | DISTRICT: | DISTANCE: | |
|---|---|---|---|
|
Grade School
Copeland Manor Elementary School |
70 | — | |
|
Middle School
Highland Middle School |
70 | Not in DB | |
|
High School
Libertyville High School |
128 | Not in DB | |
Property History
| DATE: | EVENT: | PRICE: | SOURCE: |
|---|---|---|---|
| 10 Dec, 2020 | Sold | $386,000 | MRED MLS |
| 27 Oct, 2020 | Under contract | $399,900 | MRED MLS |
| — | Last price change | $405,000 | MRED MLS |
| 14 Sep, 2020 | Listed for sale | $415,000 | MRED MLS |
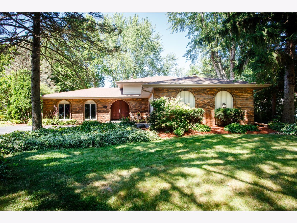
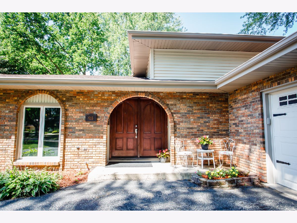
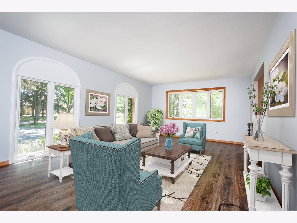
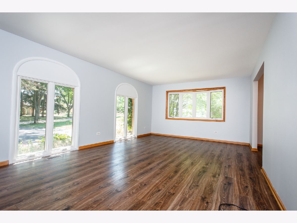
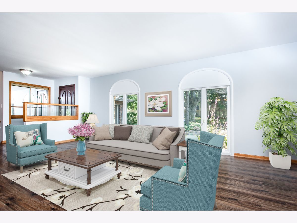
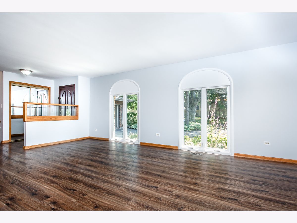
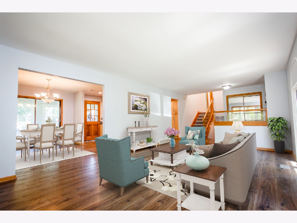
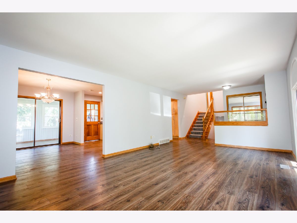
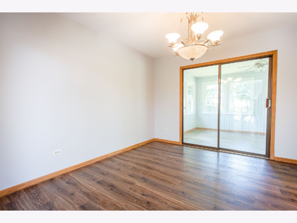
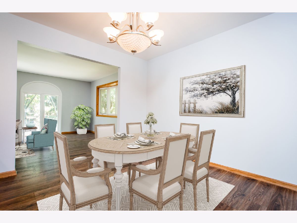
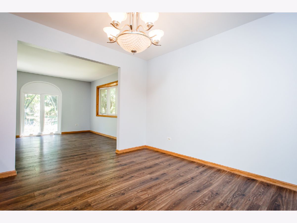
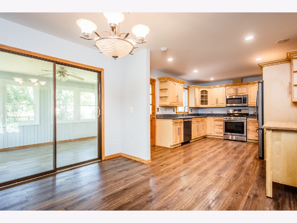
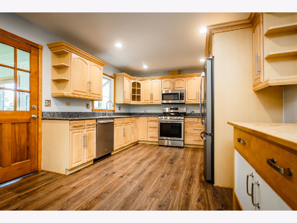
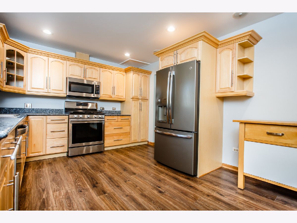
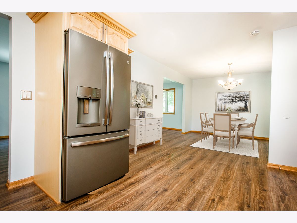
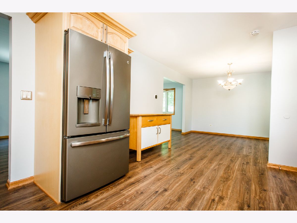
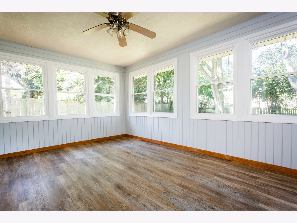
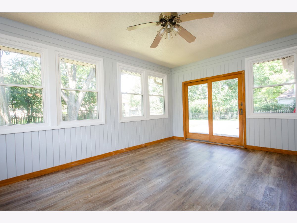
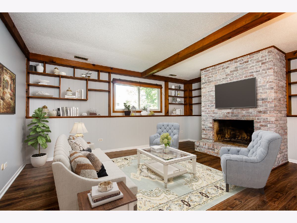
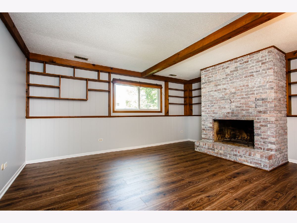
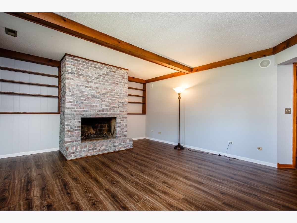
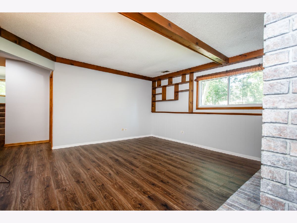
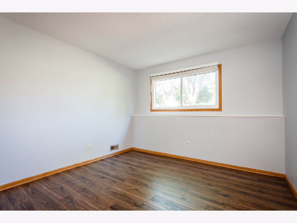
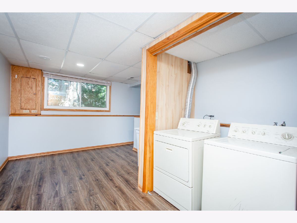
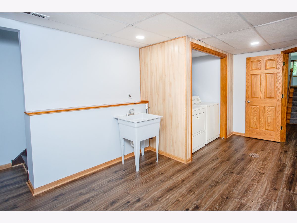
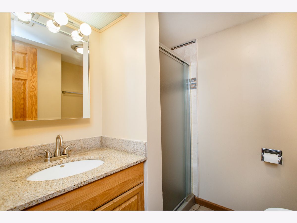
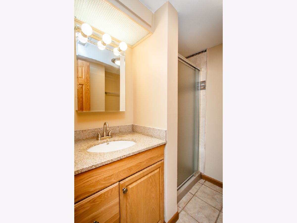
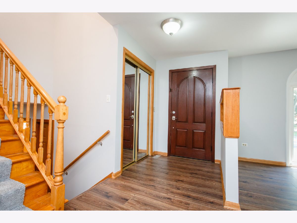
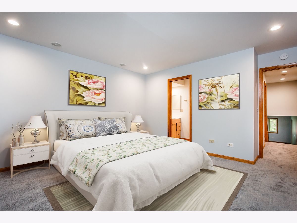
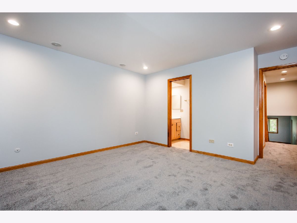
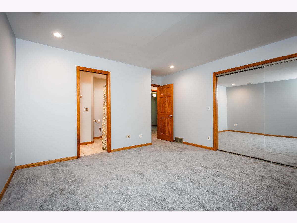
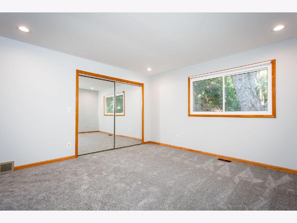
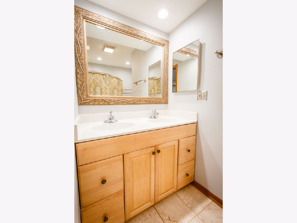
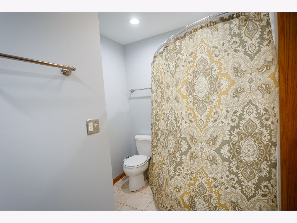
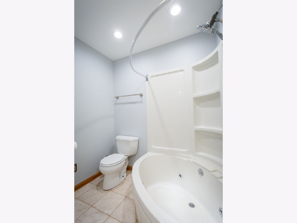
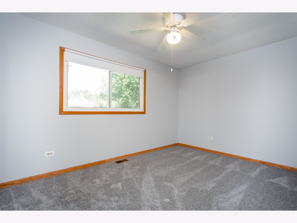
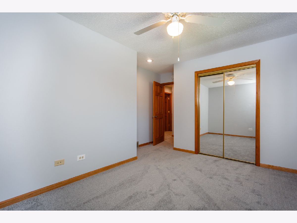
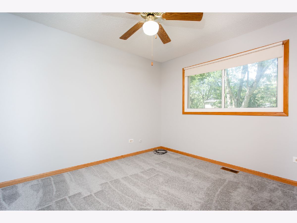
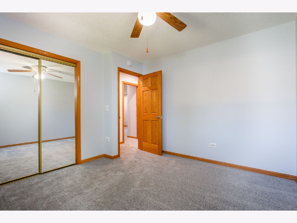
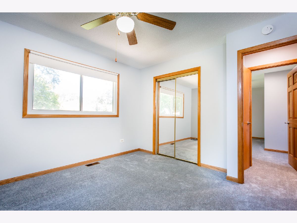
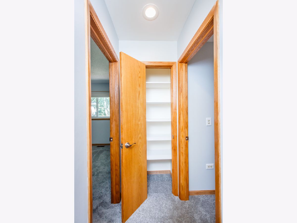
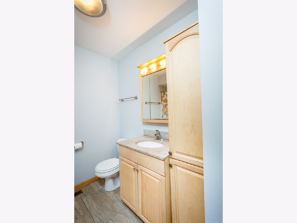
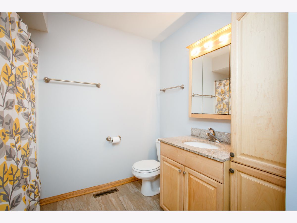
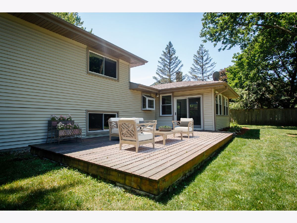
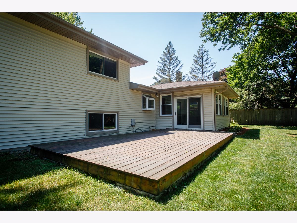
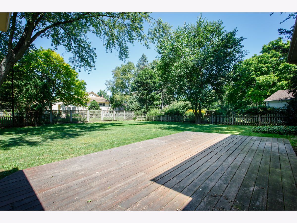
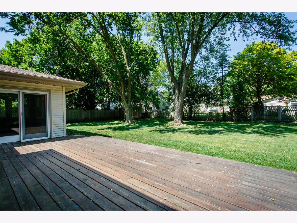
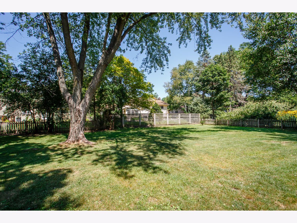
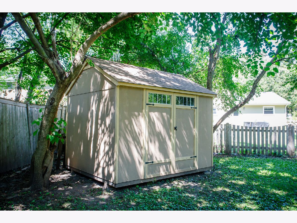
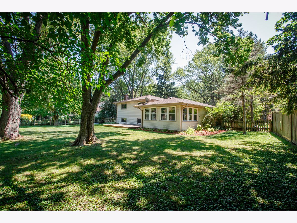
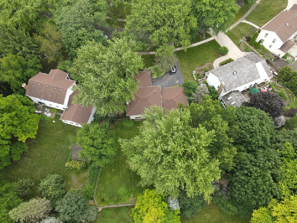
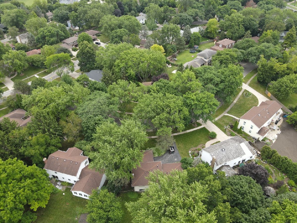
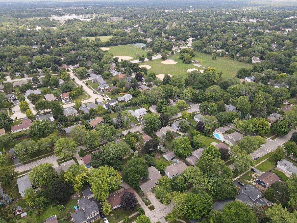
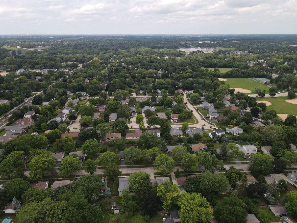
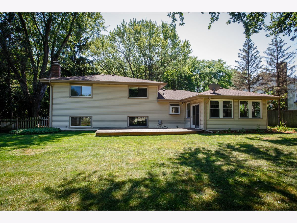
Room Specifics
Total Bedrooms: 4
Bedrooms Above Ground: 4
Bedrooms Below Ground: 0
Dimensions: —
Floor Type: Carpet
Dimensions: —
Floor Type: Carpet
Dimensions: —
Floor Type: Vinyl
Full Bathrooms: 3
Bathroom Amenities: Whirlpool,Double Sink
Bathroom in Basement: 0
Rooms: Enclosed Porch
Basement Description: None
Other Specifics
| 2 | |
| Concrete Perimeter | |
| Asphalt | |
| Porch Screened | |
| Fenced Yard | |
| 68X164X128X165 | |
| — | |
| Full | |
| Hardwood Floors | |
| Range, Microwave, Dishwasher, Refrigerator, Washer, Dryer, Disposal | |
| Not in DB | |
| Curbs, Sidewalks, Street Lights, Street Paved | |
| — | |
| — | |
| Wood Burning |
Tax History
| Year | Property Taxes |
|---|---|
| 2020 | $9,332 |
Contact Agent
Nearby Similar Homes
Nearby Sold Comparables
Contact Agent
Listing Provided By
RE/MAX Plaza





