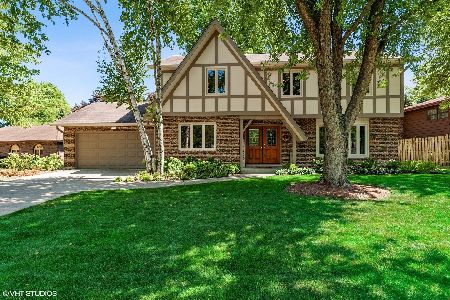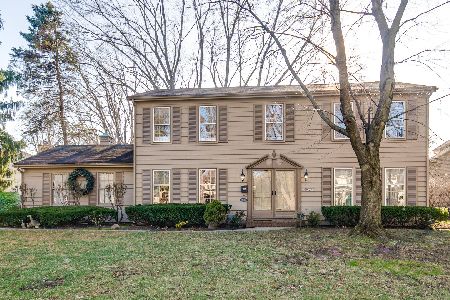922 Bedford Lane, Libertyville, Illinois 60048
$305,000
|
Sold
|
|
| Status: | Closed |
| Sqft: | 1,854 |
| Cost/Sqft: | $170 |
| Beds: | 4 |
| Baths: | 2 |
| Year Built: | 1972 |
| Property Taxes: | $8,745 |
| Days On Market: | 2022 |
| Lot Size: | 0,43 |
Description
Located in a quaint and desirable Libertyville neighborhood with highly-acclaimed schools, this U-shaped single family ranch offers a solid foundation awaiting your modern updates. A grand double door entrance opens into the foyer with a generous sized closet. Beyond the foyer is the living room, dining room, kitchen and family room - lots of potential to create a vast, open-concept home between these rooms. The kitchen features a new dishwasher, solid wood cabinets, center island, pantry closet and ample counter space. Wood beams running through the family room, and a stone fireplace, adds a rustic touch to the home. Sliding doors from the family room lead out to a fenced-in backyard and patio; the perfect space for alfresco dining and outdoor play. The spacious master bedroom features a dedicated sitting room and ensuite bathroom. The unfinished basement with a bathroom rough-in is a prepped canvas awaiting your customization.
Property Specifics
| Single Family | |
| — | |
| Ranch | |
| 1972 | |
| Full | |
| — | |
| No | |
| 0.43 |
| Lake | |
| — | |
| — / Not Applicable | |
| None | |
| Lake Michigan | |
| Public Sewer | |
| 10816863 | |
| 11204140210000 |
Nearby Schools
| NAME: | DISTRICT: | DISTANCE: | |
|---|---|---|---|
|
Grade School
Copeland Manor Elementary School |
70 | — | |
|
Middle School
Highland Middle School |
70 | Not in DB | |
|
High School
Libertyville High School |
128 | Not in DB | |
Property History
| DATE: | EVENT: | PRICE: | SOURCE: |
|---|---|---|---|
| 30 Sep, 2020 | Sold | $305,000 | MRED MLS |
| 17 Aug, 2020 | Under contract | $315,000 | MRED MLS |
| 13 Aug, 2020 | Listed for sale | $315,000 | MRED MLS |
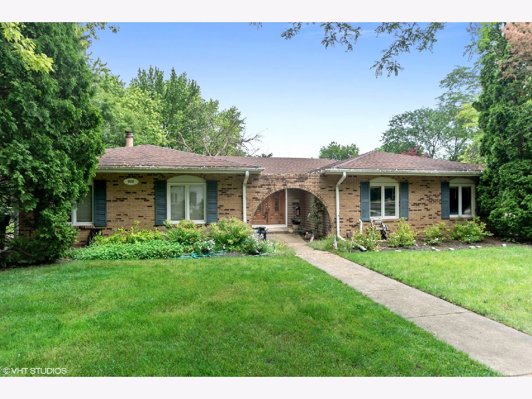
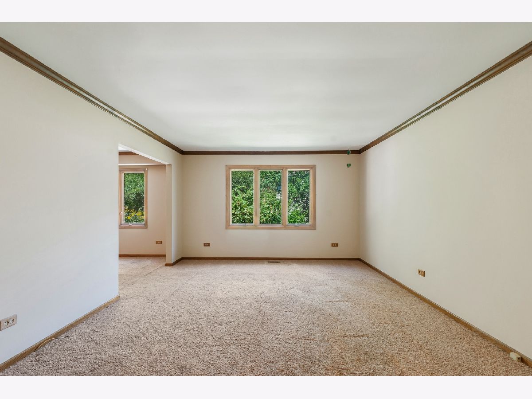
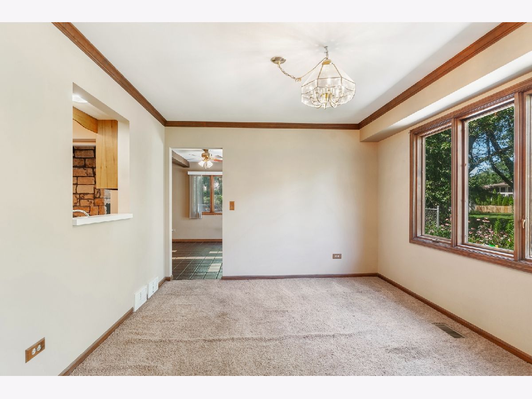
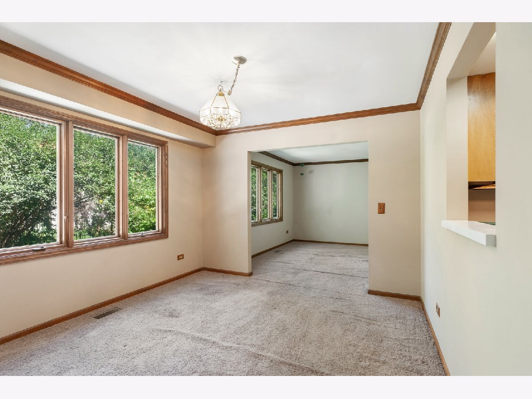
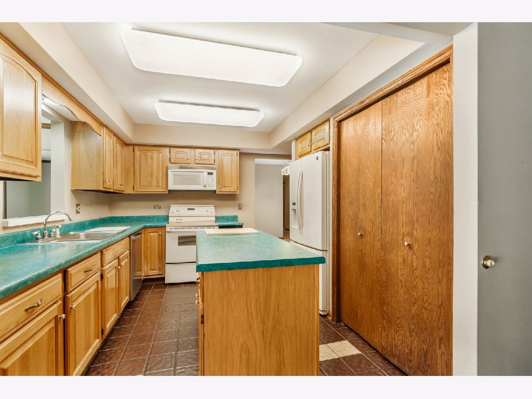
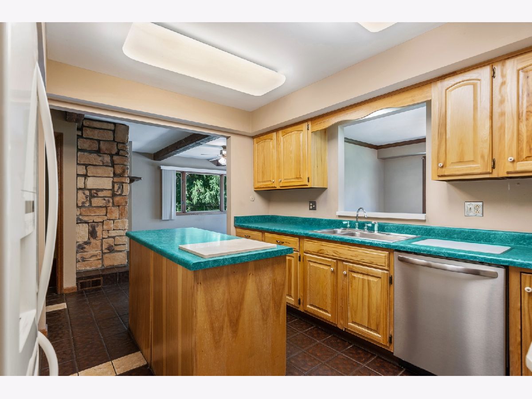
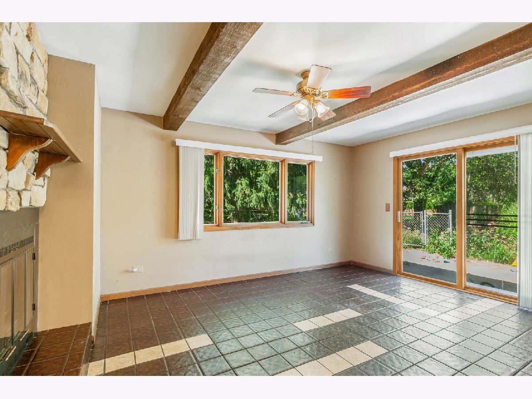
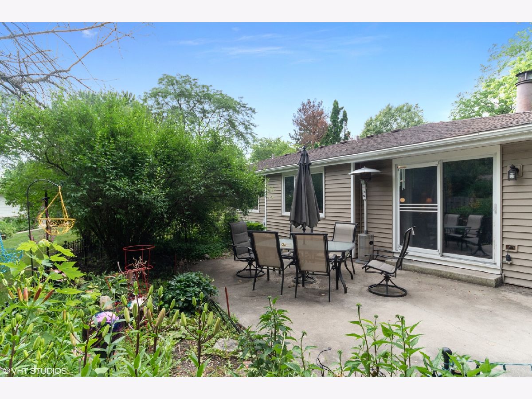
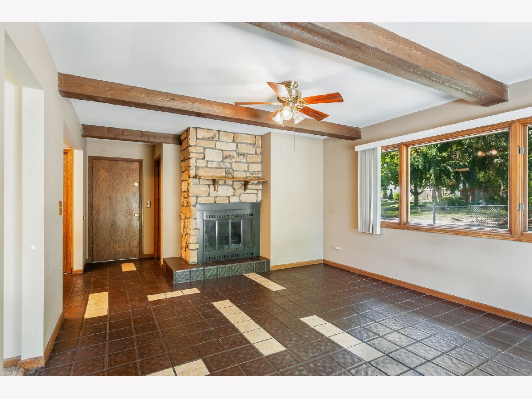
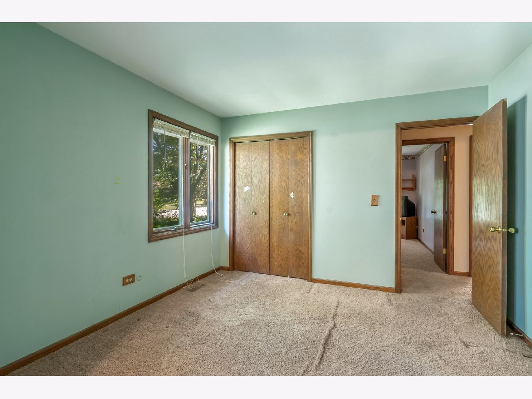
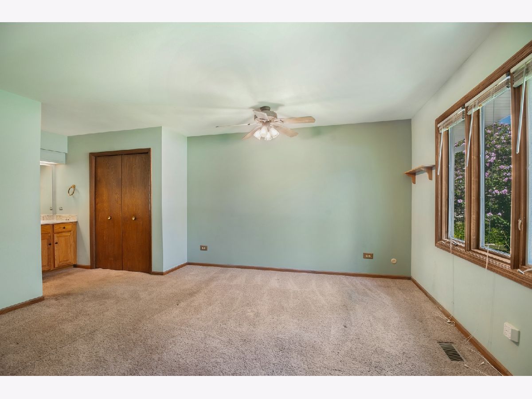
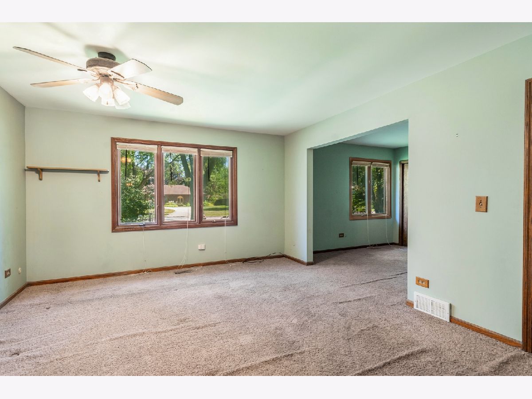
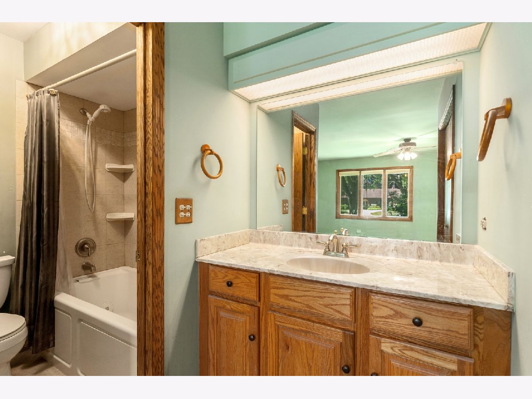
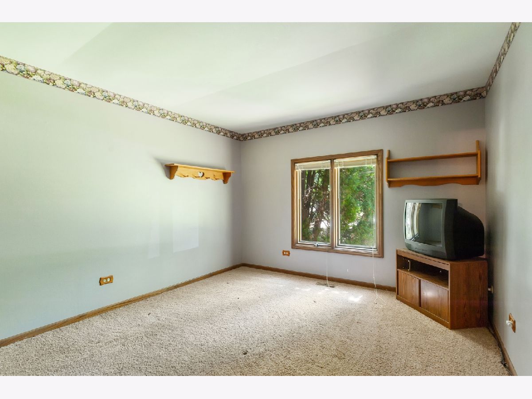
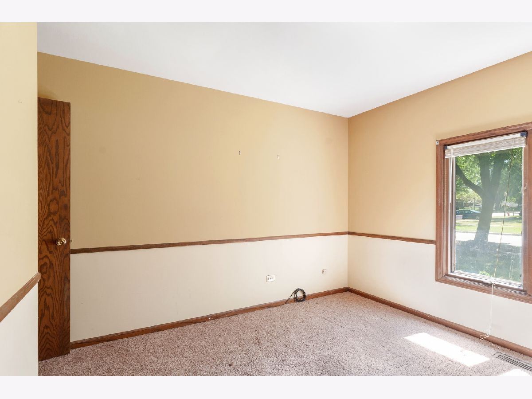
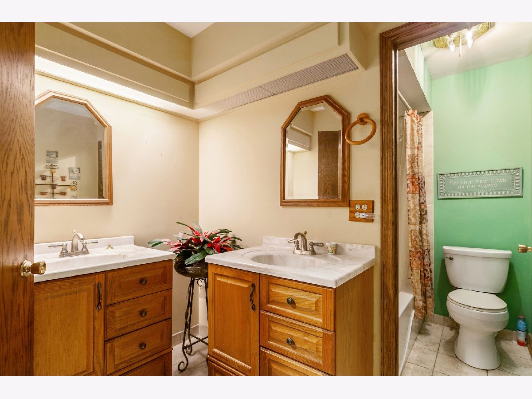
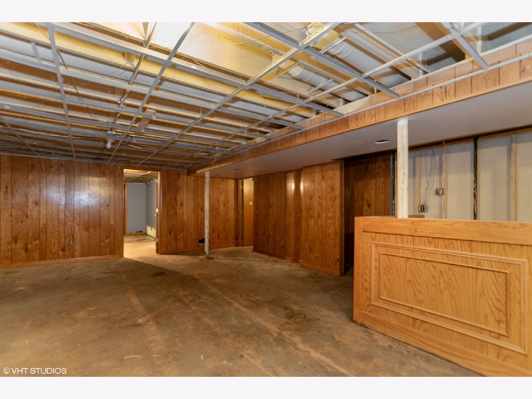
Room Specifics
Total Bedrooms: 4
Bedrooms Above Ground: 4
Bedrooms Below Ground: 0
Dimensions: —
Floor Type: Carpet
Dimensions: —
Floor Type: Carpet
Dimensions: —
Floor Type: Carpet
Full Bathrooms: 2
Bathroom Amenities: Double Sink,Soaking Tub
Bathroom in Basement: 0
Rooms: No additional rooms
Basement Description: Unfinished
Other Specifics
| 2 | |
| Concrete Perimeter | |
| Asphalt | |
| Patio | |
| Fenced Yard | |
| 135.6X198.1X46.3X39X132.1X | |
| — | |
| Full | |
| First Floor Bedroom | |
| Range, Dishwasher, Refrigerator, Washer, Dryer, Trash Compactor | |
| Not in DB | |
| Sidewalks, Street Lights, Street Paved | |
| — | |
| — | |
| — |
Tax History
| Year | Property Taxes |
|---|---|
| 2020 | $8,745 |
Contact Agent
Nearby Similar Homes
Nearby Sold Comparables
Contact Agent
Listing Provided By
Compass





