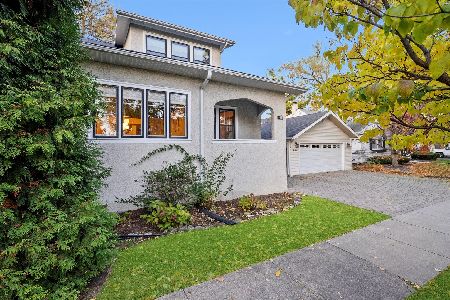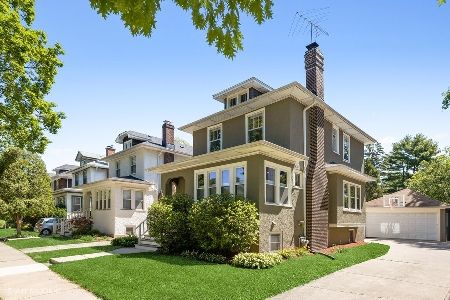918 Belleforte Avenue, Oak Park, Illinois 60302
$570,000
|
Sold
|
|
| Status: | Closed |
| Sqft: | 2,149 |
| Cost/Sqft: | $261 |
| Beds: | 3 |
| Baths: | 3 |
| Year Built: | 1927 |
| Property Taxes: | $15,121 |
| Days On Market: | 1692 |
| Lot Size: | 0,16 |
Description
This classic 4-Square in the heart of NW Oak Park exudes warmth and style. As you enter the home you are greeted by a spacious family room with a decorative fireplace and picturesque windows filling the room with natural light. The formal dining room flows seamlessly into the updated kitchen with stainless steel appliances, white cabinets, marble countertops and hardwood floors. Adjacent the kitchen, and leading out to the backyard, you will find a wonderfully functional space offering multiple uses (breakfast room, mud room, sunroom, etc.. ) as well as a recently added first floor powder room. Second floor offers three generously sized bedrooms and a stylish & bright full bathroom. The third bedroom has a cozy tandem perfect for play, homework or additional office space. The freshly renovated lower level is complete with high ceilings and chic, transitional updates. Including a finished recreation area, office or possible 4th bedroom space, full bathroom and laundry room with barn door entry. Heading outside you will be "wowed" by the backyard with lots of room for entertaining, gardening and play. From this home you can walk to all that is great about Oak Park! Wonderful schools, parks, shops, dinning, Metra, the green line and so much more!
Property Specifics
| Single Family | |
| — | |
| — | |
| 1927 | |
| Full | |
| — | |
| No | |
| 0.16 |
| Cook | |
| — | |
| 0 / Not Applicable | |
| None | |
| Lake Michigan,Public | |
| Public Sewer | |
| 11109224 | |
| 16061220090000 |
Nearby Schools
| NAME: | DISTRICT: | DISTANCE: | |
|---|---|---|---|
|
Grade School
Horace Mann Elementary School |
97 | — | |
|
Middle School
Percy Julian Middle School |
97 | Not in DB | |
|
High School
Oak Park & River Forest High Sch |
200 | Not in DB | |
Property History
| DATE: | EVENT: | PRICE: | SOURCE: |
|---|---|---|---|
| 20 Jan, 2016 | Sold | $445,000 | MRED MLS |
| 6 Dec, 2015 | Under contract | $469,000 | MRED MLS |
| 5 Nov, 2015 | Listed for sale | $469,000 | MRED MLS |
| 7 Jul, 2021 | Sold | $570,000 | MRED MLS |
| 5 Jun, 2021 | Under contract | $560,000 | MRED MLS |
| 3 Jun, 2021 | Listed for sale | $560,000 | MRED MLS |
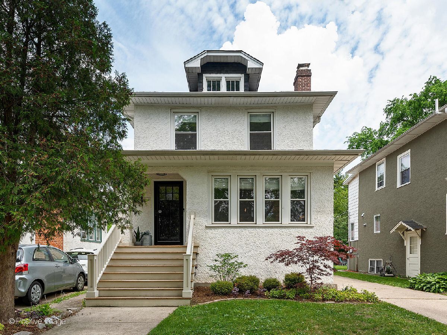
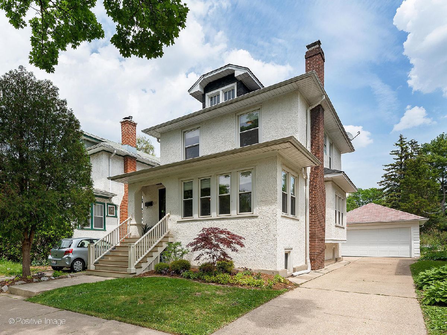
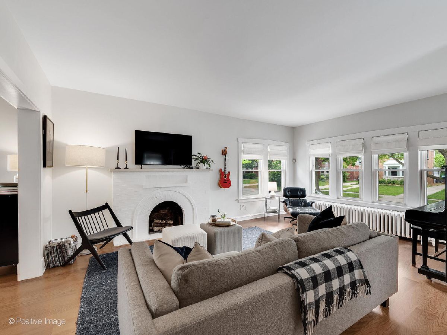
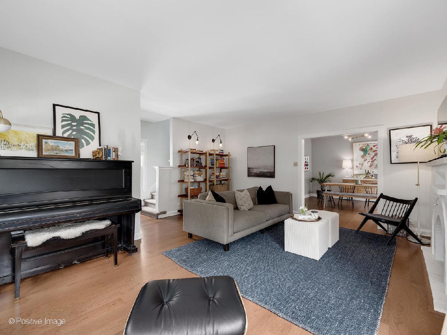
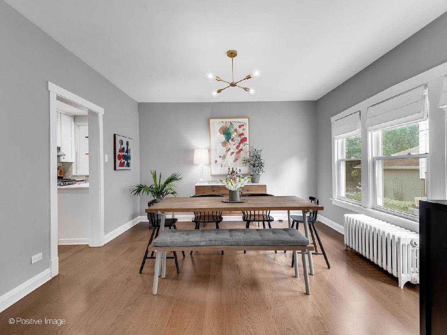
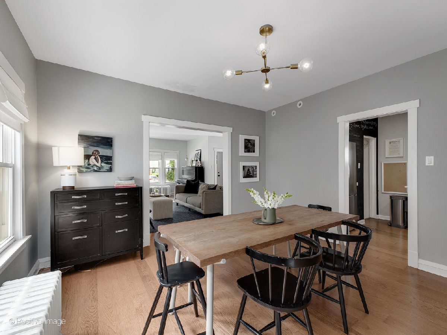
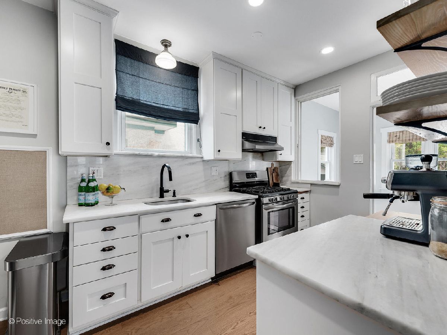
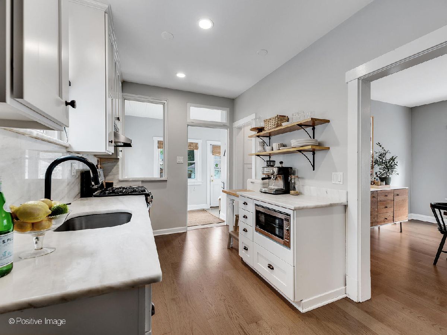
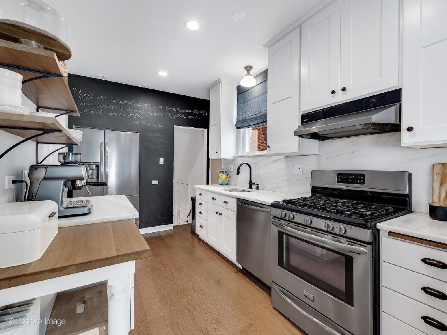
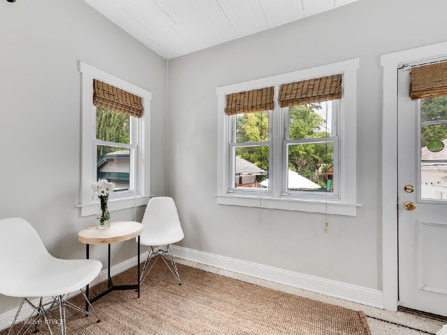
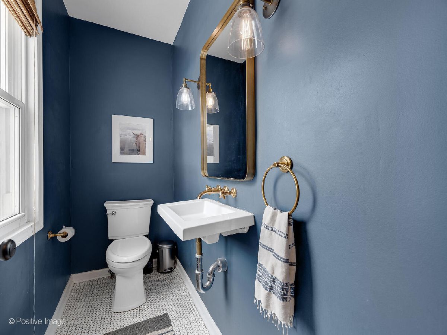
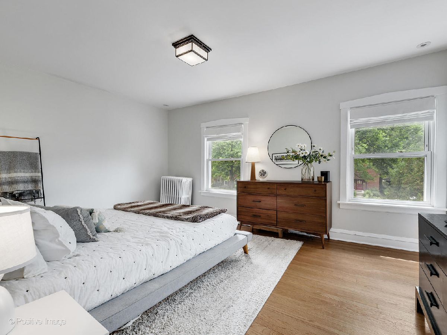
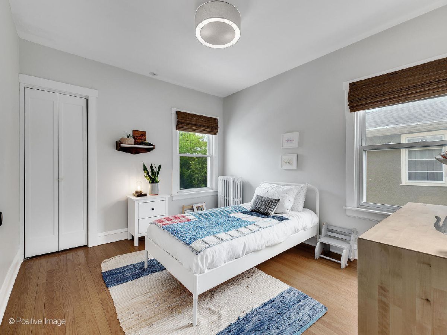
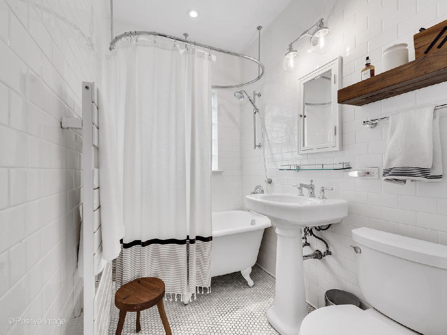
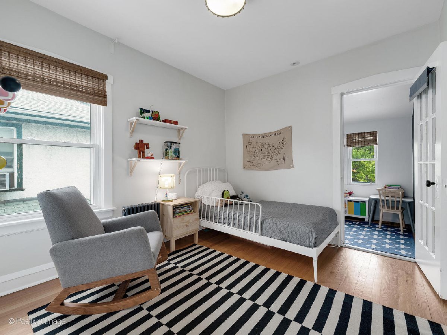
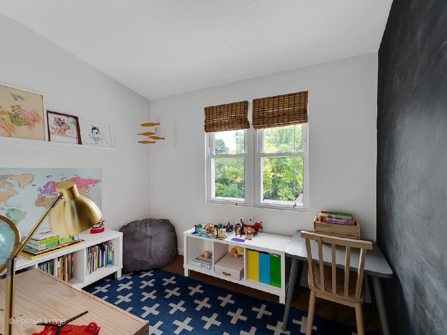
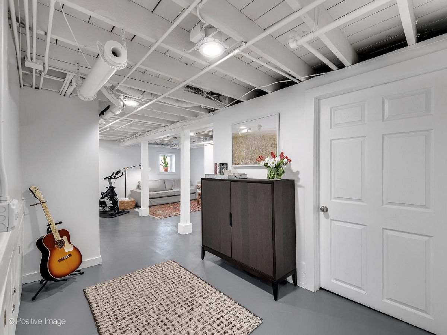
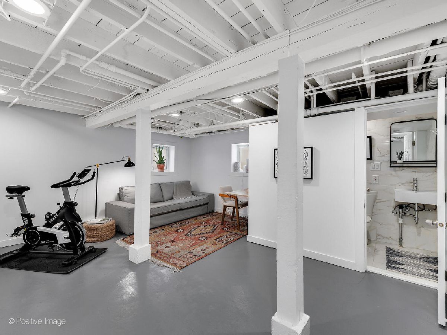
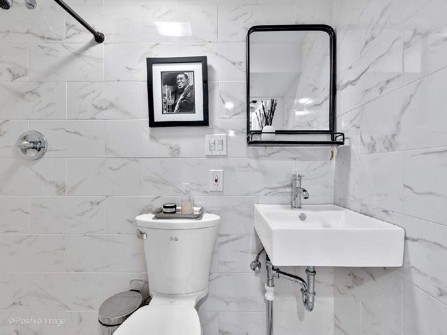
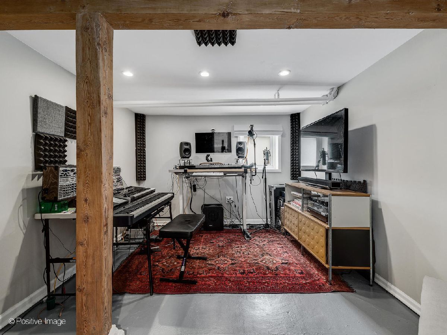
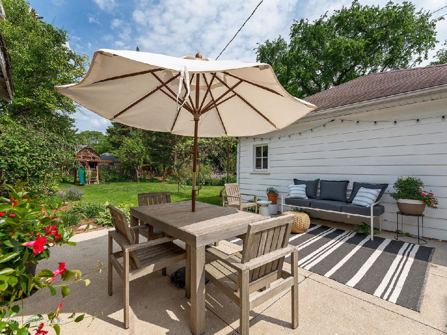
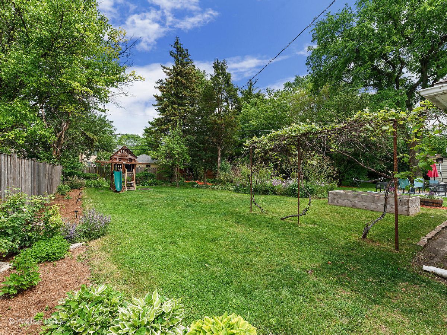
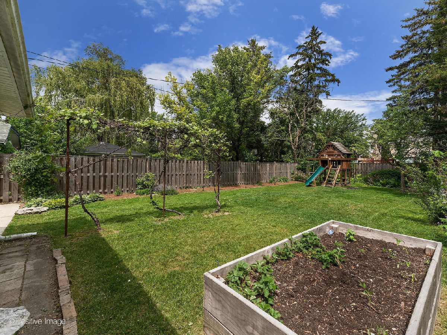
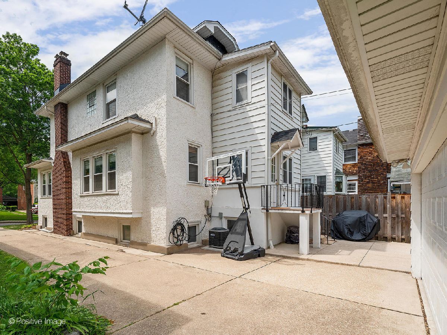
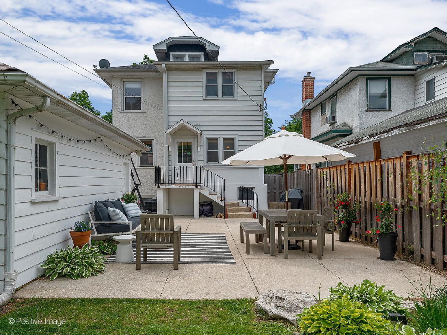
Room Specifics
Total Bedrooms: 3
Bedrooms Above Ground: 3
Bedrooms Below Ground: 0
Dimensions: —
Floor Type: Hardwood
Dimensions: —
Floor Type: Hardwood
Full Bathrooms: 3
Bathroom Amenities: —
Bathroom in Basement: 1
Rooms: Bonus Room,Recreation Room,Tandem Room,Mud Room,Utility Room-Lower Level
Basement Description: Finished
Other Specifics
| 2 | |
| Concrete Perimeter | |
| Concrete | |
| Patio | |
| — | |
| 40 X 174 | |
| — | |
| None | |
| Hardwood Floors | |
| Range, Microwave, Dishwasher, High End Refrigerator, Washer, Dryer, Stainless Steel Appliance(s) | |
| Not in DB | |
| Park, Curbs, Sidewalks, Street Lights, Street Paved | |
| — | |
| — | |
| Decorative |
Tax History
| Year | Property Taxes |
|---|---|
| 2016 | $12,282 |
| 2021 | $15,121 |
Contact Agent
Nearby Similar Homes
Nearby Sold Comparables
Contact Agent
Listing Provided By
Compass

