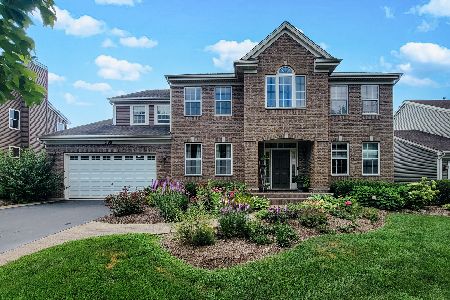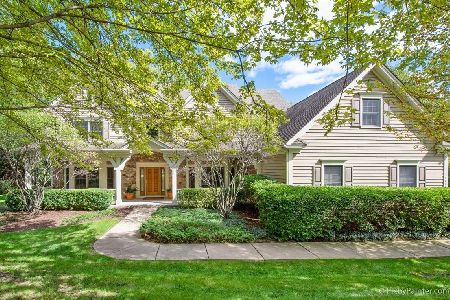918 Bridle Lane, Cary, Illinois 60013
$525,000
|
Sold
|
|
| Status: | Closed |
| Sqft: | 3,316 |
| Cost/Sqft: | $158 |
| Beds: | 4 |
| Baths: | 5 |
| Year Built: | 1998 |
| Property Taxes: | $13,962 |
| Days On Market: | 1759 |
| Lot Size: | 1,07 |
Description
Luxurious and beautifully-appointed, this 4 bedroom, 4 bathroom, custom-built Saddle Oaks home offers a rewarding escape that is peacefully situated on a 1 acre wooded lot with no expenses spared. A circular driveway and professionally landscaped yard leads up to a stunning four-pillared front porch. Upon entry, one is invited into a grand, two story foyer. Hardwood floors lead into a formal living and dining room, which has a tray ceiling and is flooded by an abundance of natural light. This home's spectacular eat-in kitchen features a large island, granite countertops, and matching stainless steel appliances. An open-concept design integrates the kitchen with a cozy family room, centered around a wooden surround fireplace, making this space perfect for year-round entertainment and relaxation with family and friends. The first floor also has a full bathroom and a separate office space, making it easy to customize the space towards your needs! The second level has a gorgeous master ensuite. A stand alone soaker tub, double vanity sink with marble countertops, and a walk-in shower complete this spa-like retreat. The master bedroom also has a tray ceiling and giant walk-in closet that provides more than enough storage. Downstairs, the walk-out basement features a bar, a separate room with a fireplace, and a half-bath that adds TONS of value to this home and is an amazing asset for extra guests and entertainment. Glass doors along the back wall of the family room extend the interior onto a huge deck, and a beautiful screened-in porch off of the kitchen is the finishing touch to this amazing home. New HVAC 2017, New Deck 2019, New Master Bath 2020. Every amenity has been considered at 918 Bridle in Cary! Don't miss out.
Property Specifics
| Single Family | |
| — | |
| — | |
| 1998 | |
| — | |
| CUSTOM | |
| No | |
| 1.07 |
| Mc Henry | |
| Saddle Oaks | |
| 0 / Not Applicable | |
| — | |
| — | |
| — | |
| 10977564 | |
| 2008152003 |
Nearby Schools
| NAME: | DISTRICT: | DISTANCE: | |
|---|---|---|---|
|
Grade School
Deer Path Elementary School |
26 | — | |
|
Middle School
Cary Junior High School |
26 | Not in DB | |
|
High School
Cary-grove Community High School |
155 | Not in DB | |
Property History
| DATE: | EVENT: | PRICE: | SOURCE: |
|---|---|---|---|
| 26 Oct, 2015 | Sold | $475,000 | MRED MLS |
| 22 Sep, 2015 | Under contract | $500,000 | MRED MLS |
| — | Last price change | $525,000 | MRED MLS |
| 21 May, 2015 | Listed for sale | $550,000 | MRED MLS |
| 26 Mar, 2021 | Sold | $525,000 | MRED MLS |
| 14 Feb, 2021 | Under contract | $525,000 | MRED MLS |
| 22 Jan, 2021 | Listed for sale | $525,000 | MRED MLS |
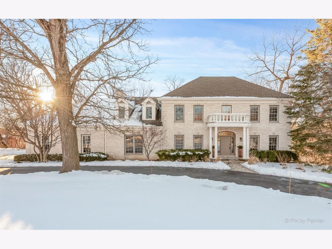
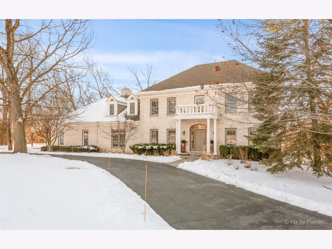
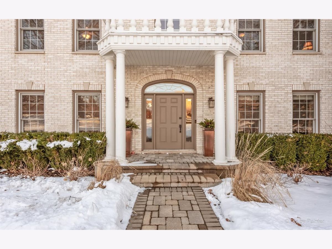
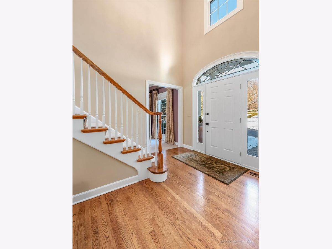
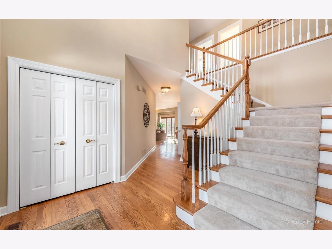
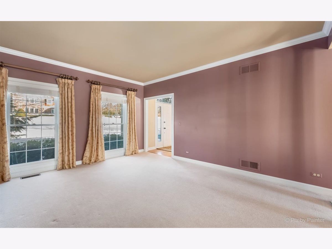
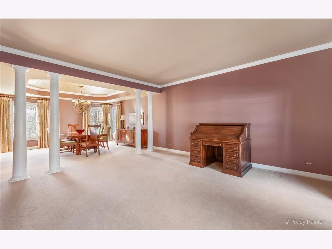
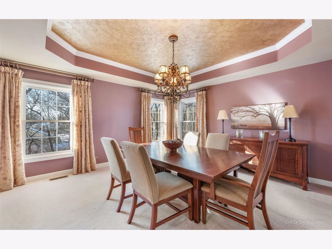
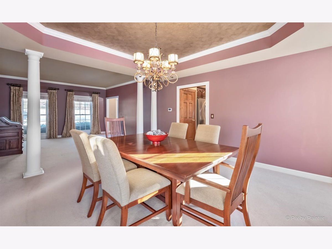
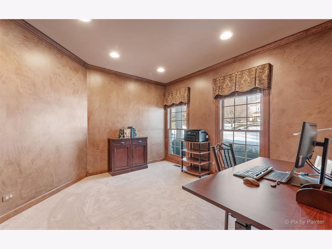
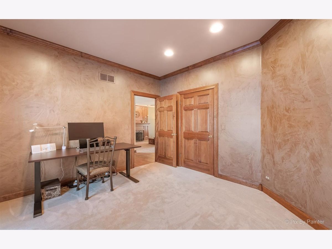
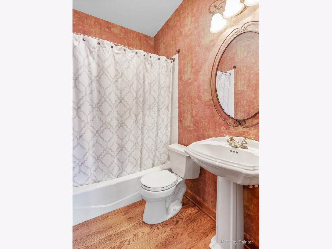
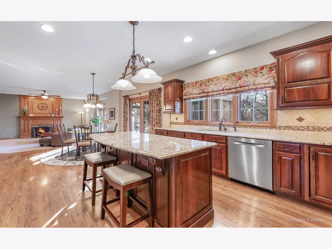
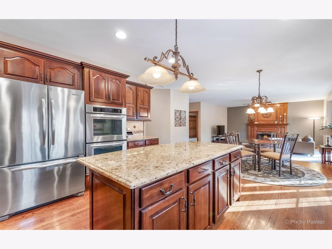
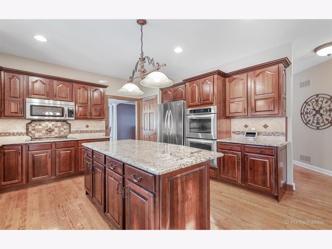
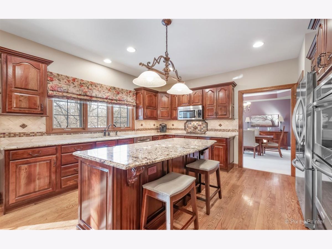
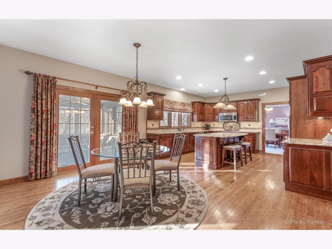
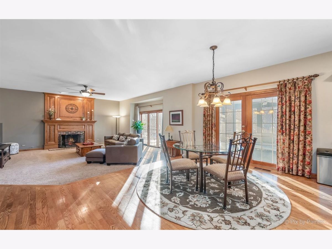
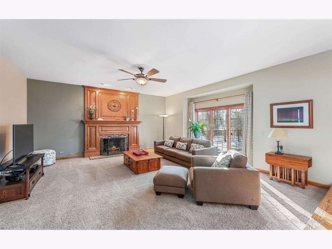
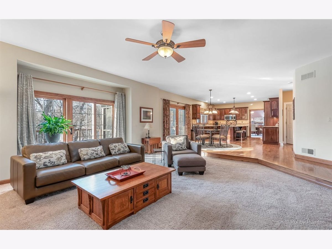
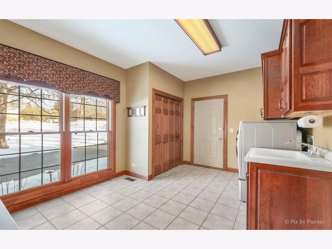
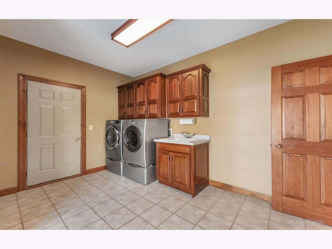
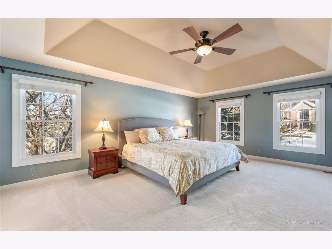
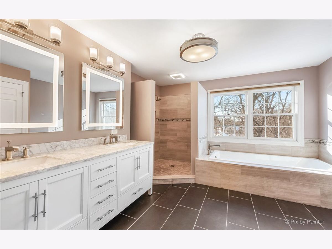
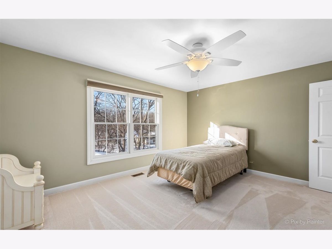
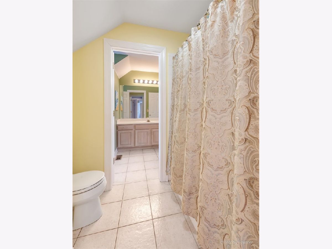
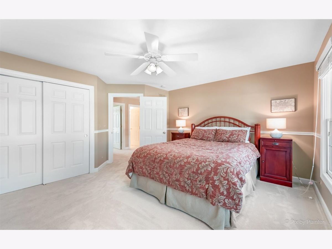
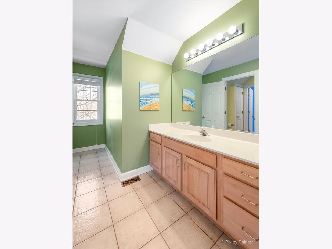
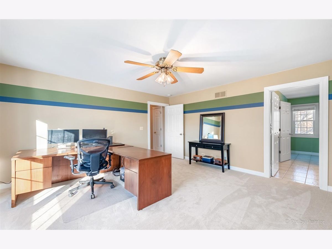
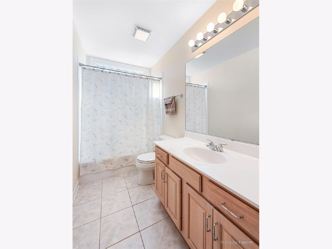
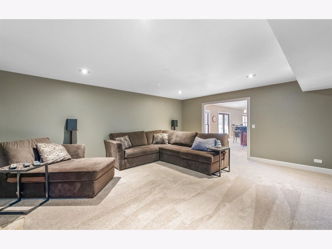
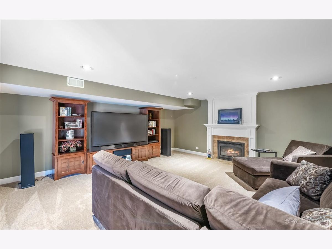
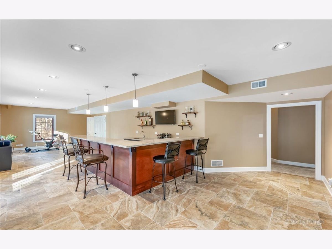
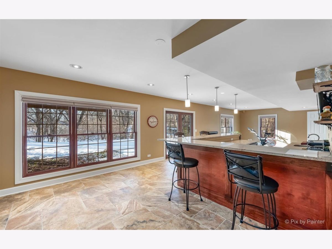
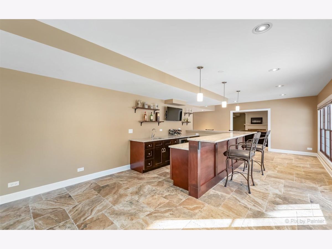
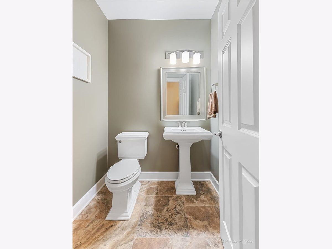
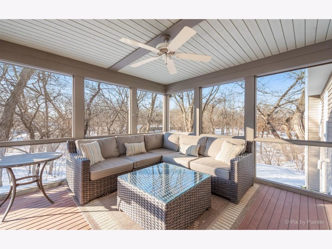
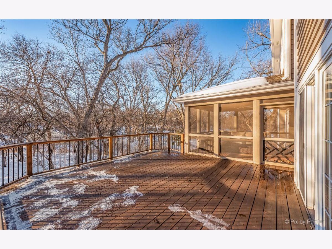
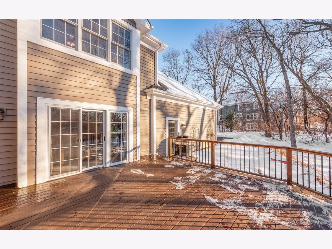
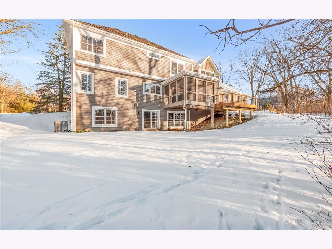
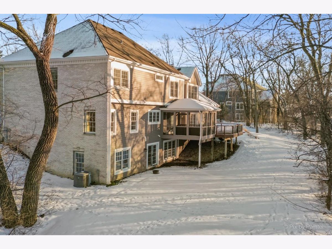
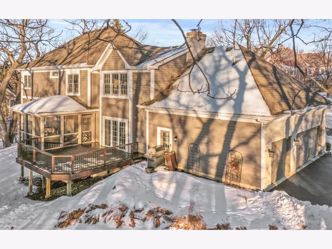
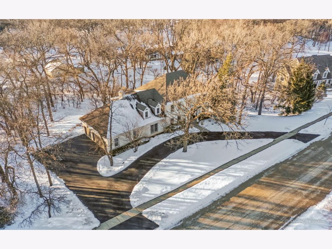
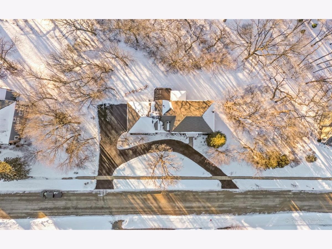
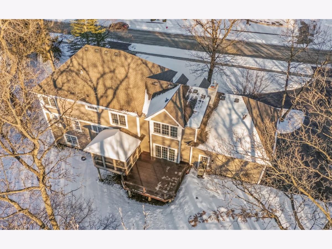
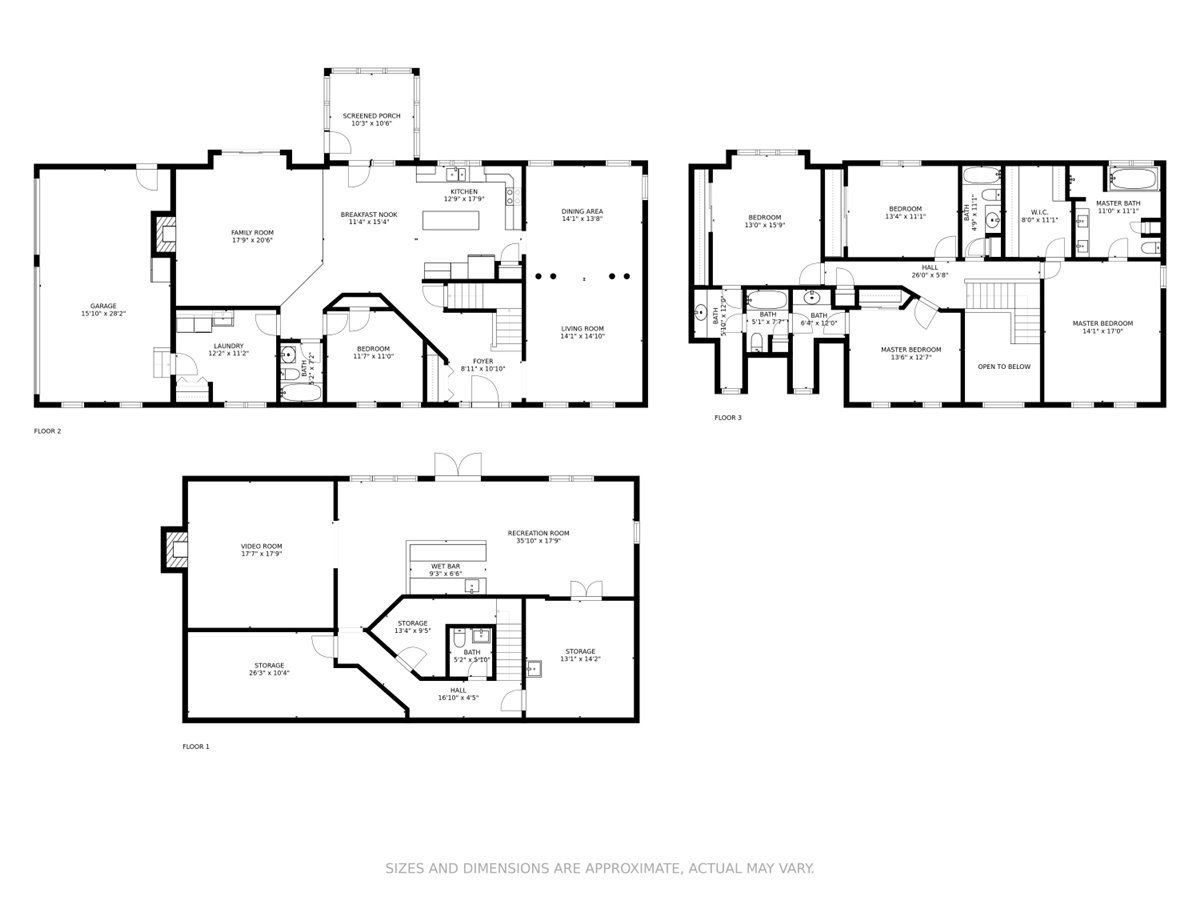
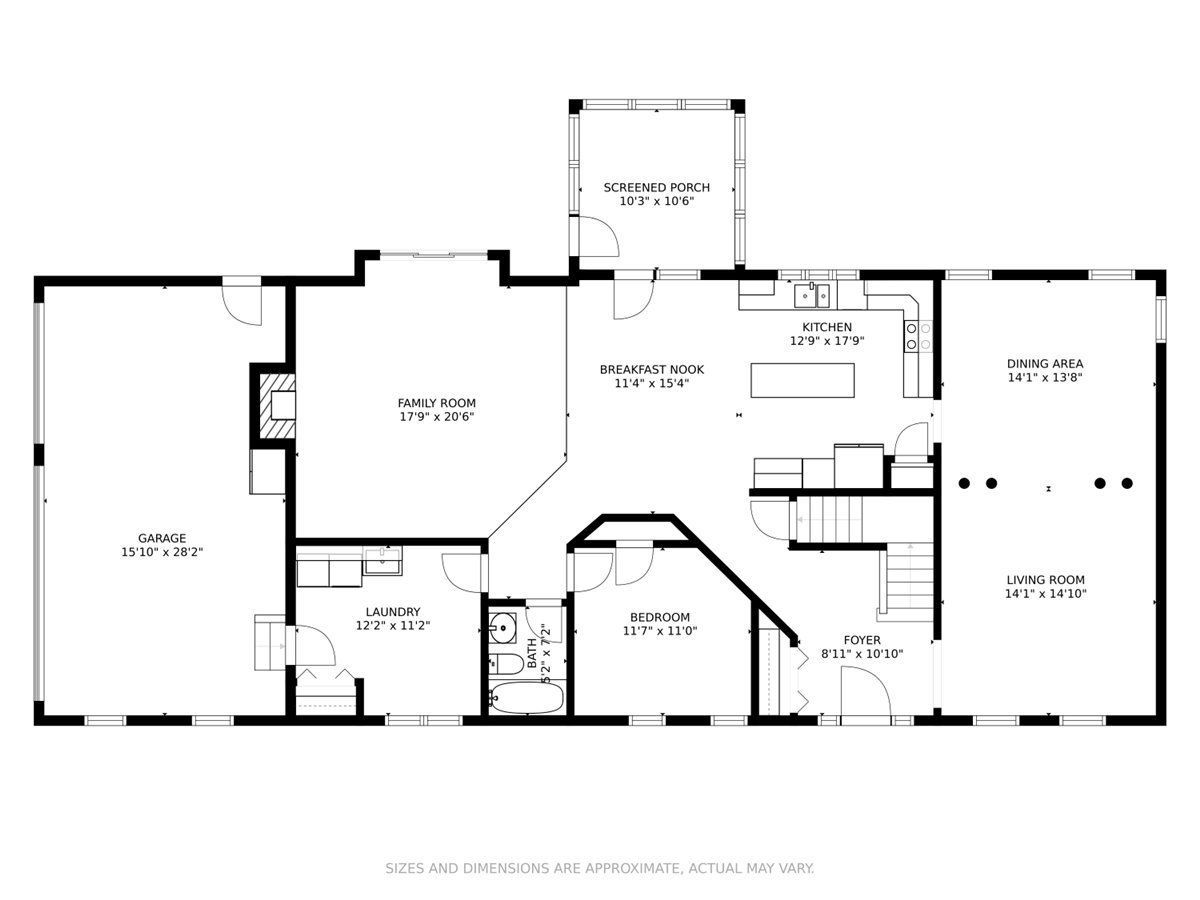
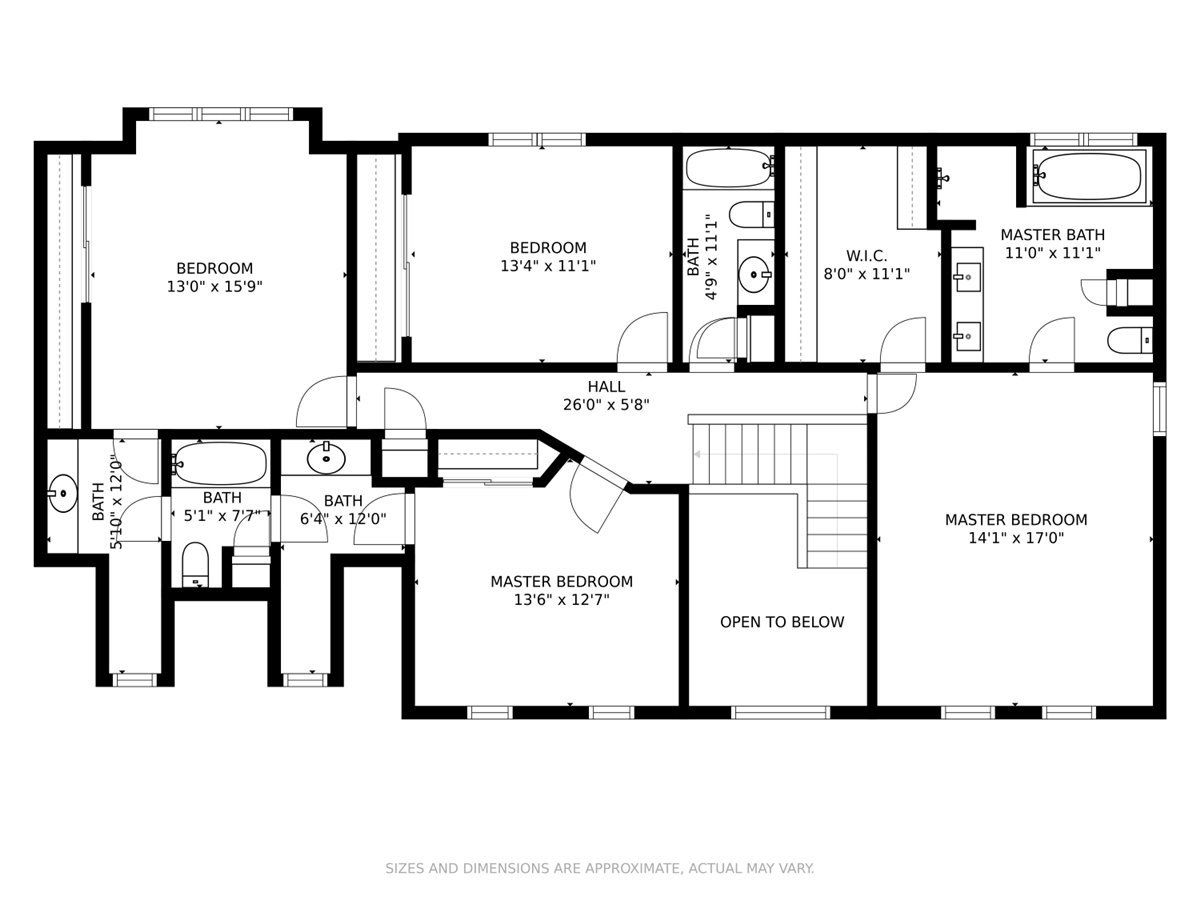
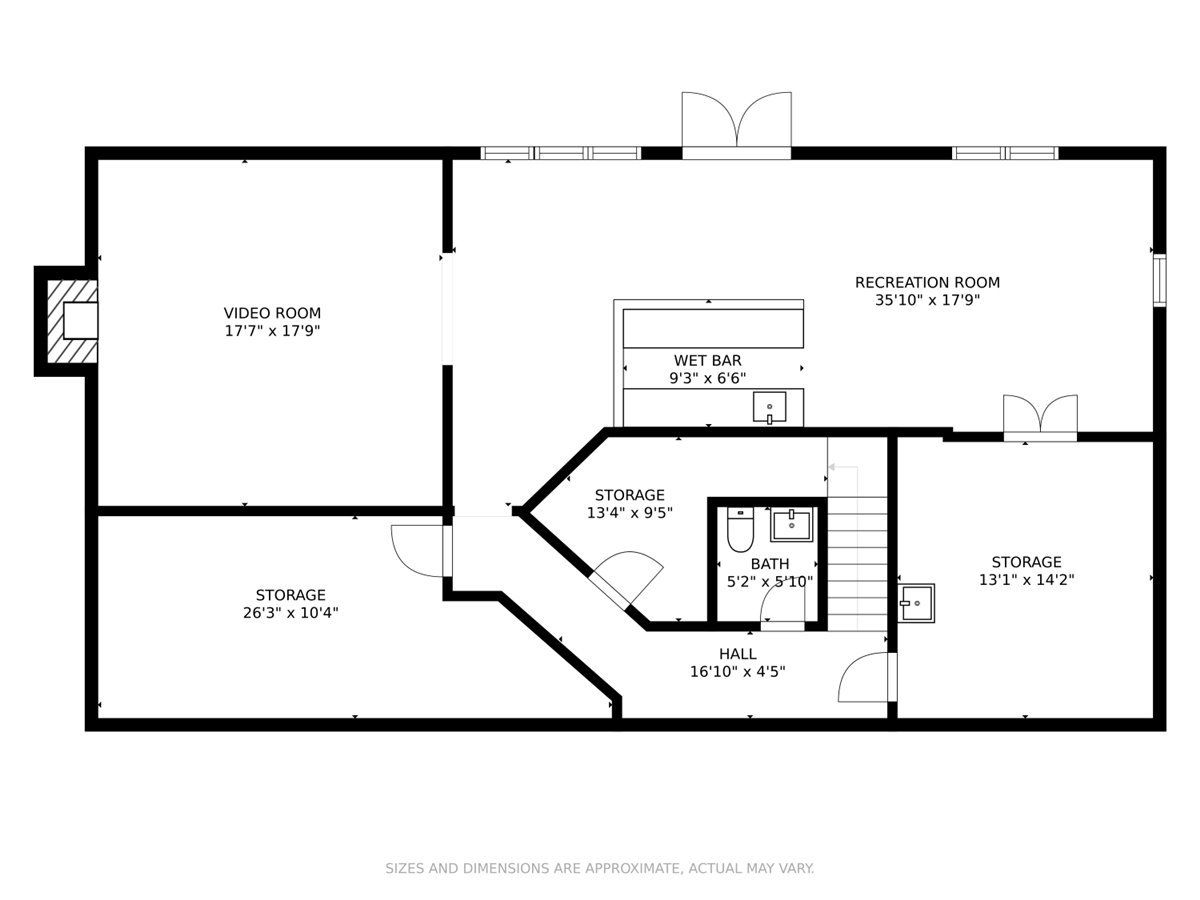
Room Specifics
Total Bedrooms: 4
Bedrooms Above Ground: 4
Bedrooms Below Ground: 0
Dimensions: —
Floor Type: —
Dimensions: —
Floor Type: —
Dimensions: —
Floor Type: —
Full Bathrooms: 5
Bathroom Amenities: Separate Shower,Double Sink,Soaking Tub
Bathroom in Basement: 1
Rooms: —
Basement Description: Finished,Exterior Access
Other Specifics
| 3 | |
| — | |
| Asphalt,Circular | |
| — | |
| — | |
| 220X179X152X65X68X241 | |
| — | |
| — | |
| — | |
| — | |
| Not in DB | |
| — | |
| — | |
| — | |
| — |
Tax History
| Year | Property Taxes |
|---|---|
| 2015 | $12,541 |
| 2021 | $13,962 |
Contact Agent
Nearby Similar Homes
Nearby Sold Comparables
Contact Agent
Listing Provided By
Keller Williams Success Realty


