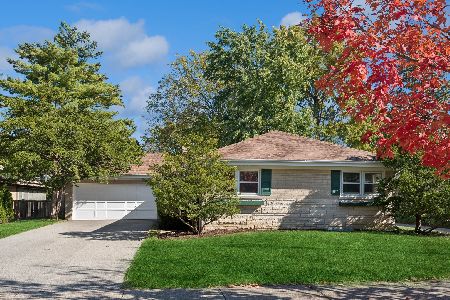918 Cornell Street, Wilmette, Illinois 60091
$459,000
|
Sold
|
|
| Status: | Closed |
| Sqft: | 1,590 |
| Cost/Sqft: | $282 |
| Beds: | 4 |
| Baths: | 3 |
| Year Built: | 1955 |
| Property Taxes: | $0 |
| Days On Market: | 2135 |
| Lot Size: | 0,00 |
Description
Great space and location for this freshly painted, nicely maintained, updated 4 bedroom split level in Harper School District. The home's popular mid-century appeal features an open main floor with vaulted ceiling living and dining rooms anchored by a floor to ceiling wood burning fireplace and a full wall of windows, a bright cheerful kitchen w skylight and breakfast island, and main floor powder room. The second floor offers an expanded master suite with bath and ample closets plus 3 family bedrooms and an updated hall bath. The lower level has a huge family room, laundry and office plus access to an enclosed porch. The backyard is private with a brick paver patio and a delightful play house for the kids. There is an extra long attached garage with entry to the house via the enclosed porch. It is located within minutes of Harper, HighcrestMiddle School, Wilmette Junior High and Thornwood Park plus walking distance to Ridge Avenue shops and the Metra. Move in ready!! The house is currently tax-exempt.
Property Specifics
| Single Family | |
| — | |
| — | |
| 1955 | |
| None | |
| — | |
| No | |
| — |
| Cook | |
| — | |
| — / Not Applicable | |
| None | |
| Lake Michigan | |
| Public Sewer | |
| 10668670 | |
| 05283110050000 |
Nearby Schools
| NAME: | DISTRICT: | DISTANCE: | |
|---|---|---|---|
|
Grade School
Harper Elementary School |
39 | — | |
|
Middle School
Wilmette Junior High School |
39 | Not in DB | |
|
High School
New Trier Twp H.s. Northfield/wi |
203 | Not in DB | |
Property History
| DATE: | EVENT: | PRICE: | SOURCE: |
|---|---|---|---|
| 30 Apr, 2020 | Sold | $459,000 | MRED MLS |
| 20 Mar, 2020 | Under contract | $449,000 | MRED MLS |
| 16 Mar, 2020 | Listed for sale | $449,000 | MRED MLS |
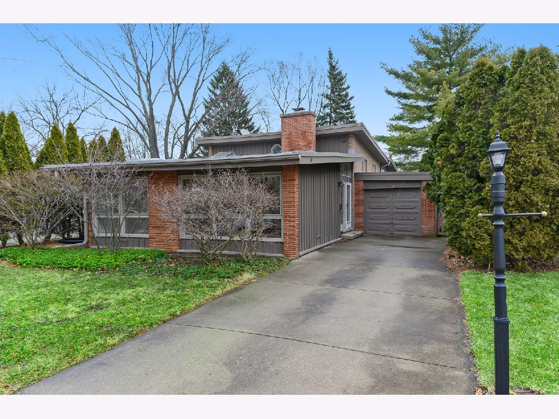
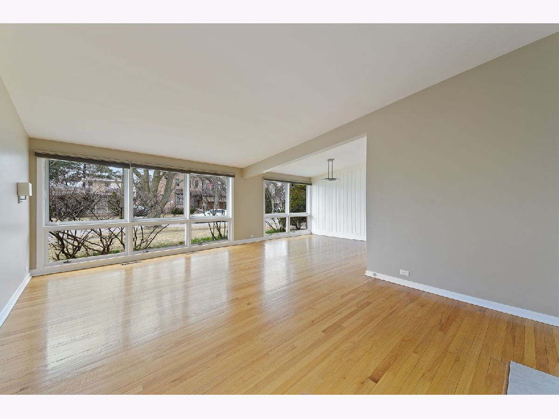
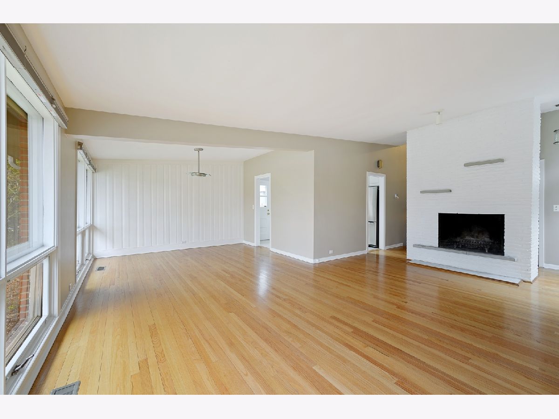
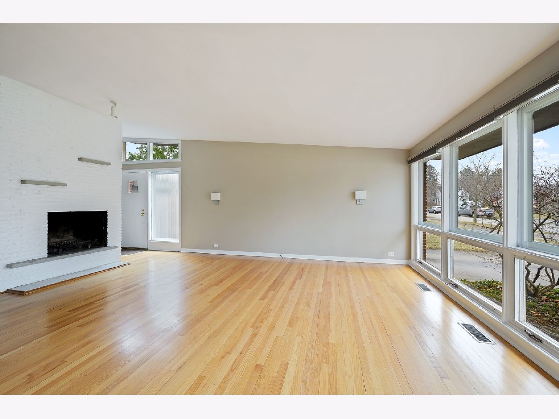
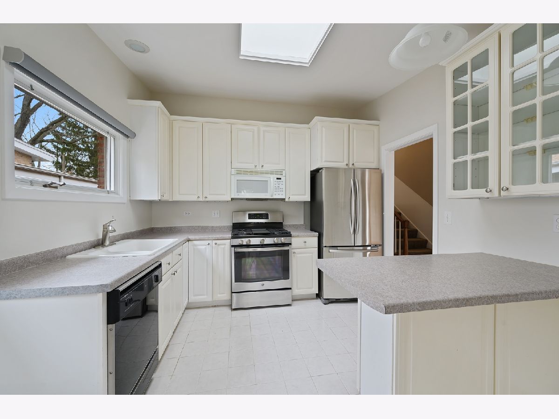
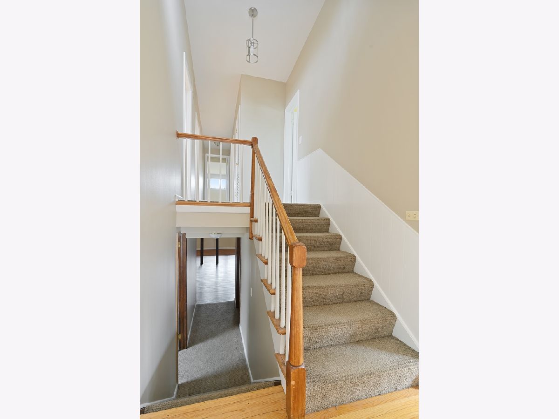
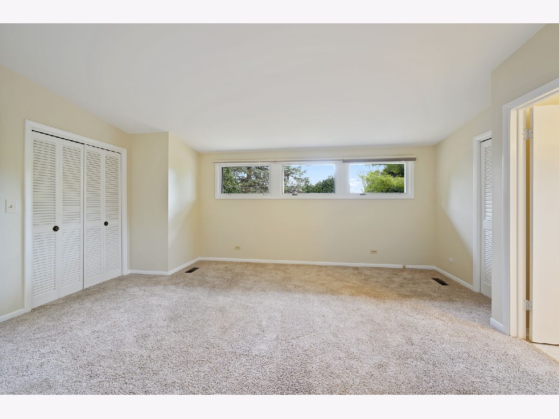
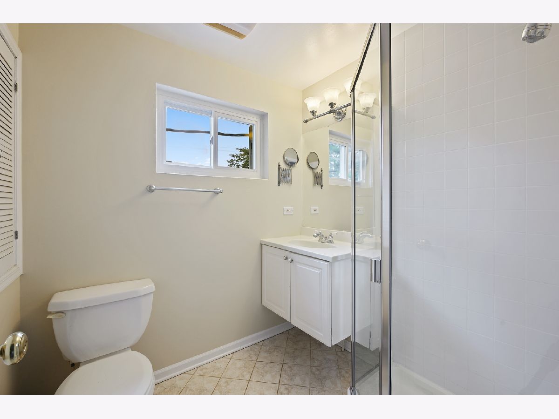
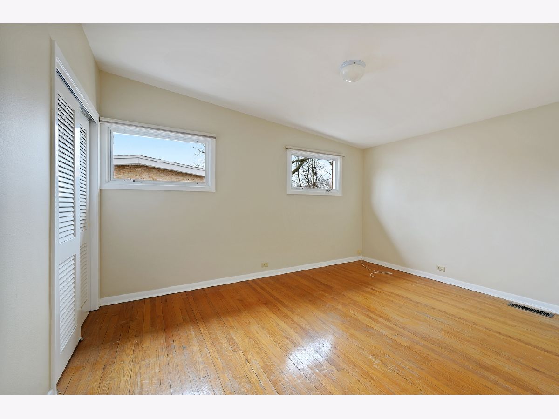
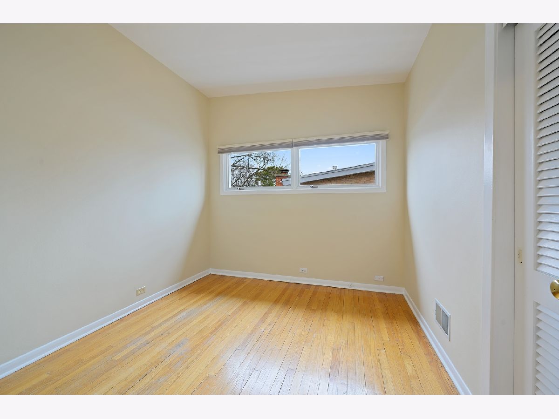
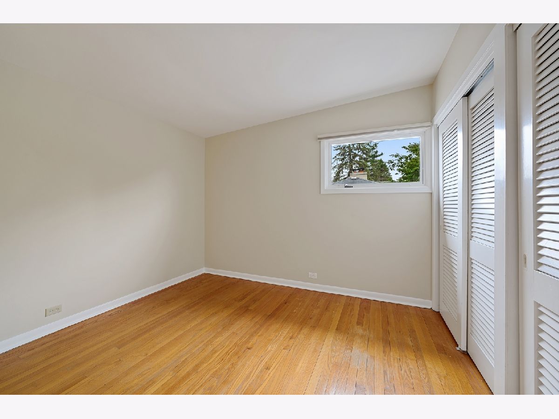
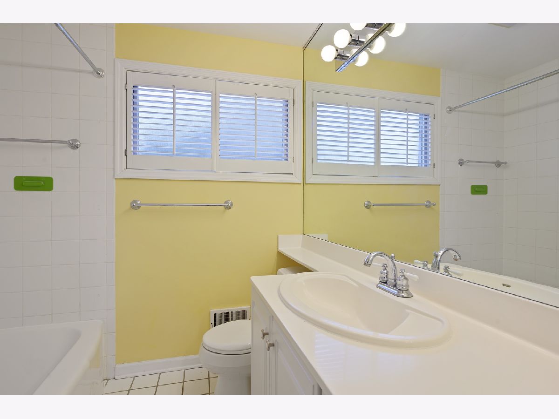
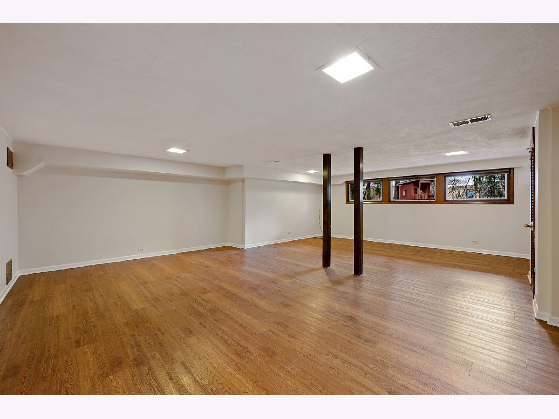
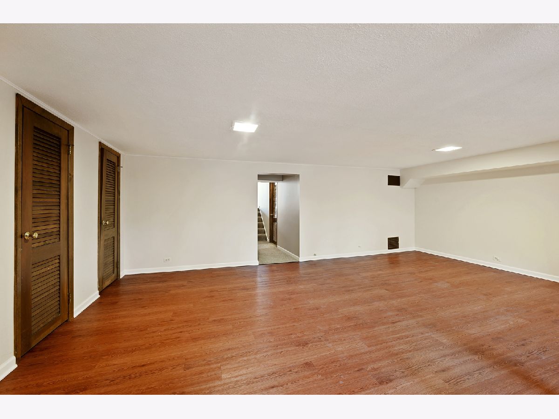
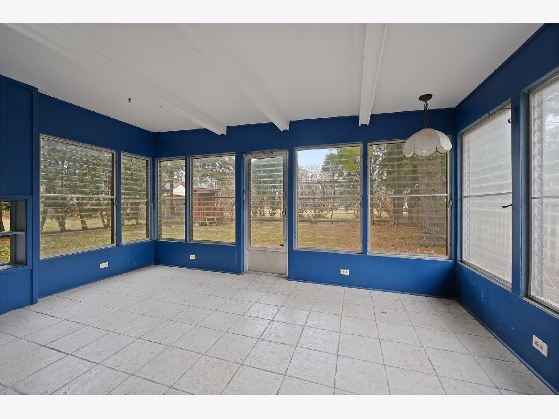
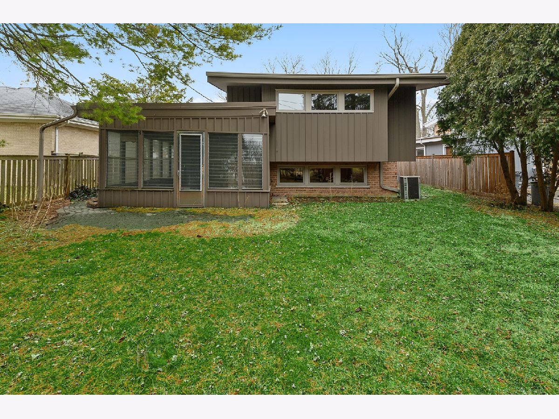
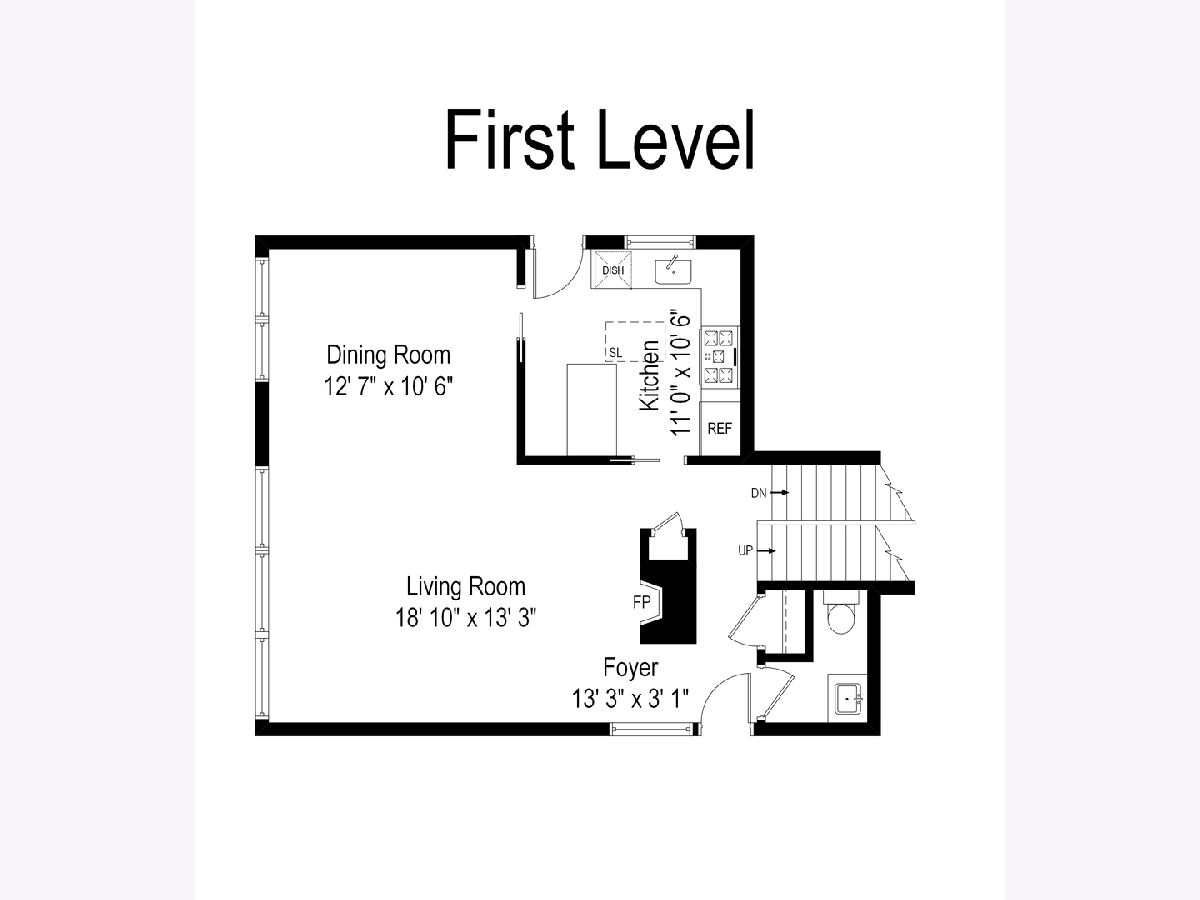
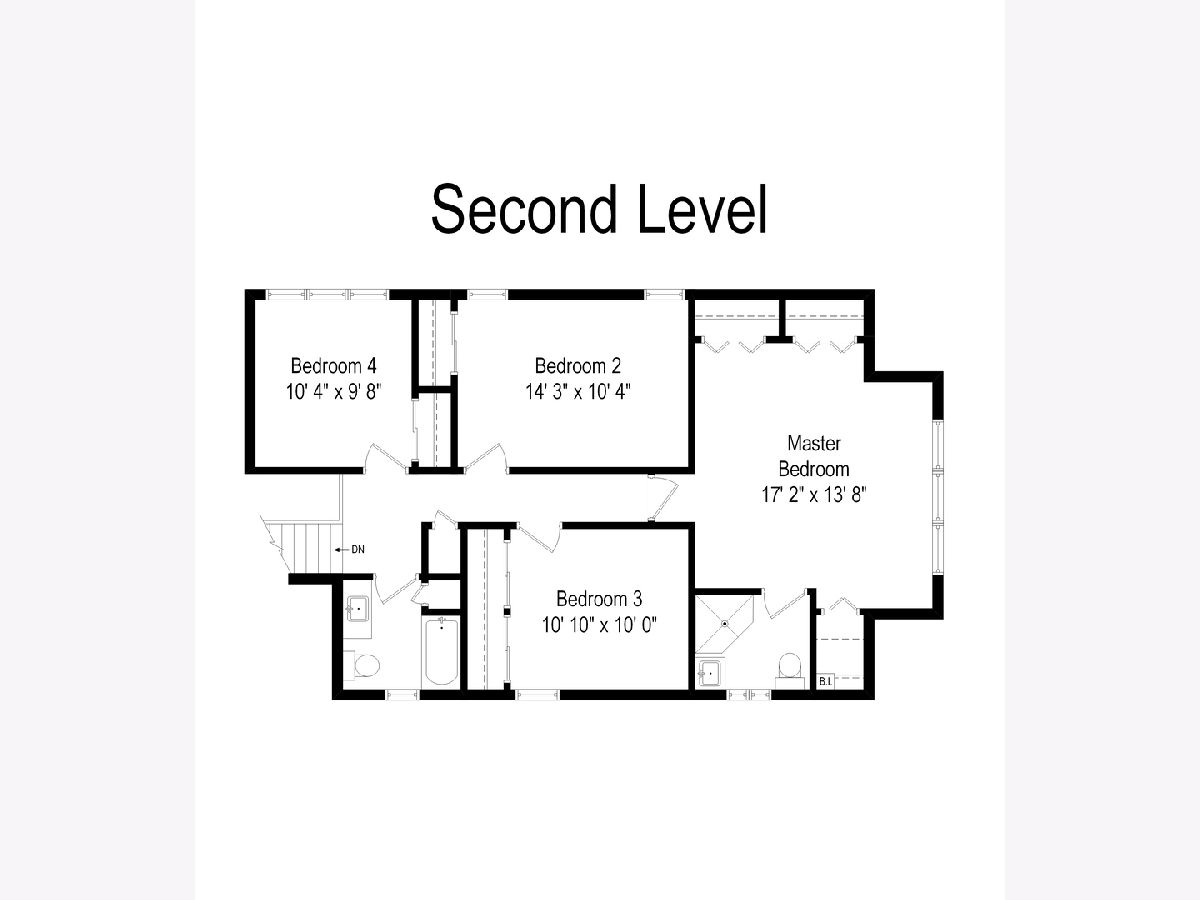
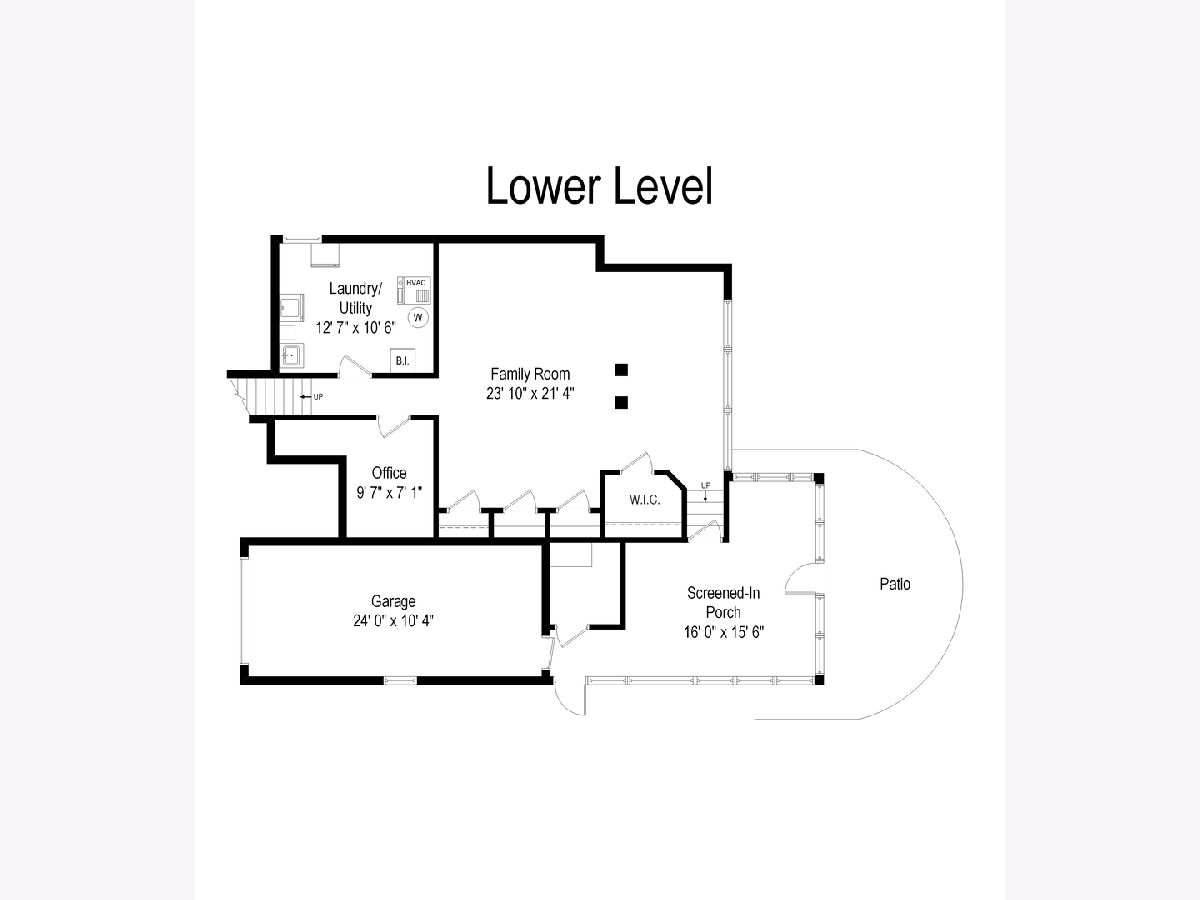
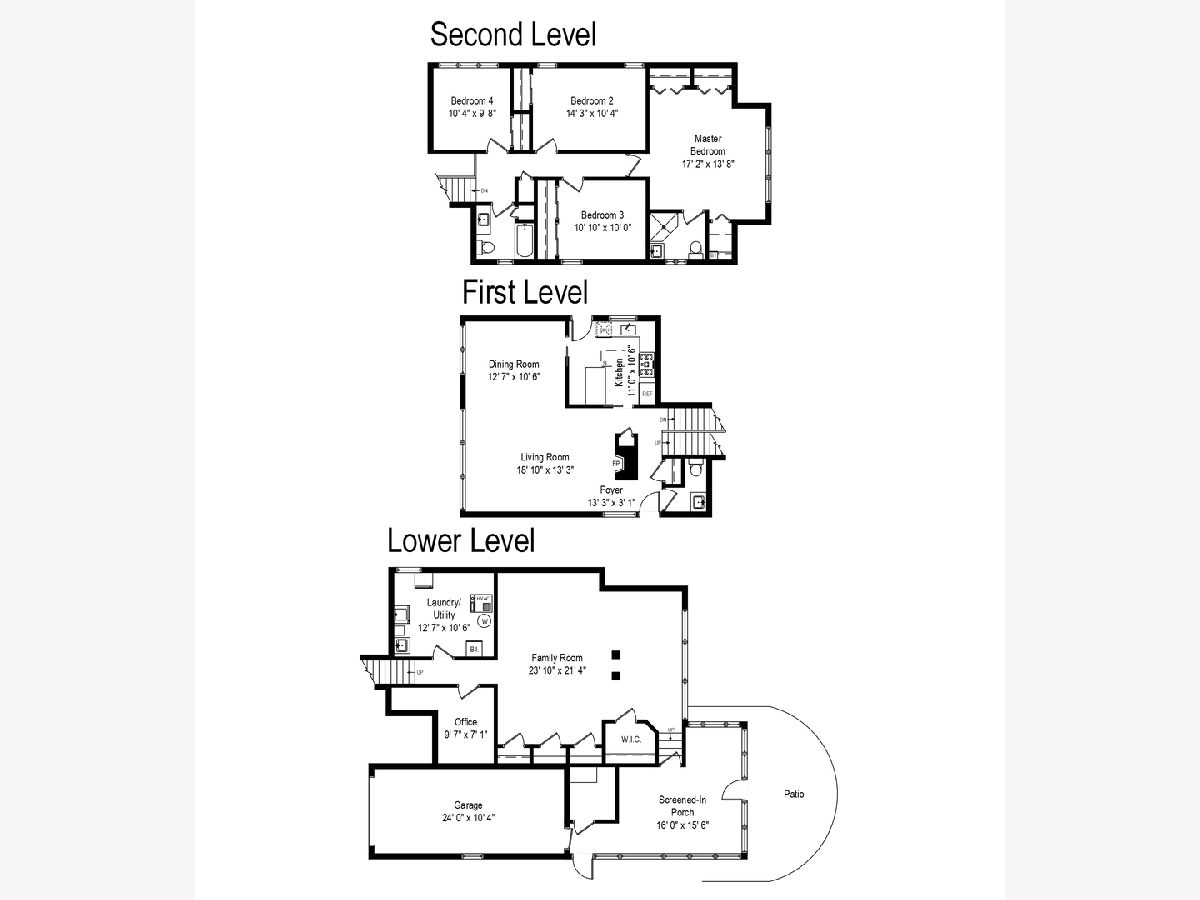
Room Specifics
Total Bedrooms: 4
Bedrooms Above Ground: 4
Bedrooms Below Ground: 0
Dimensions: —
Floor Type: Hardwood
Dimensions: —
Floor Type: Hardwood
Dimensions: —
Floor Type: Hardwood
Full Bathrooms: 3
Bathroom Amenities: —
Bathroom in Basement: —
Rooms: Family Room,Office,Enclosed Porch
Basement Description: None
Other Specifics
| 1 | |
| Concrete Perimeter | |
| — | |
| Brick Paver Patio | |
| — | |
| 50X135 | |
| — | |
| Full | |
| Vaulted/Cathedral Ceilings, Skylight(s), Hardwood Floors | |
| Range, Dishwasher, Refrigerator, Washer, Dryer, Disposal | |
| Not in DB | |
| — | |
| — | |
| — | |
| Wood Burning |
Tax History
| Year | Property Taxes |
|---|
Contact Agent
Nearby Similar Homes
Nearby Sold Comparables
Contact Agent
Listing Provided By
Berkshire Hathaway HomeServices Chicago







