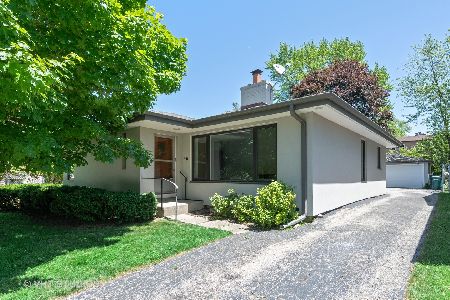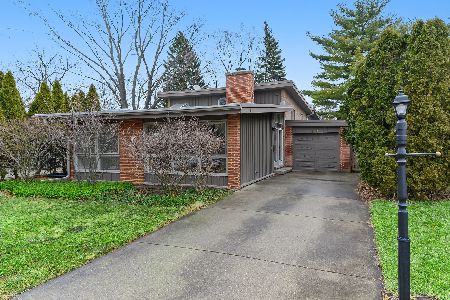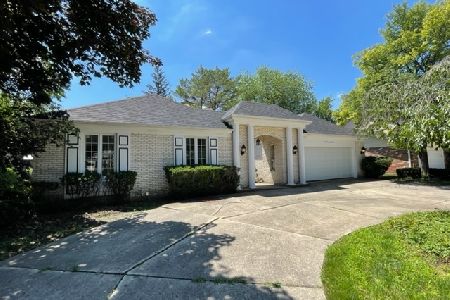930 Cornell Street, Wilmette, Illinois 60091
$400,000
|
Sold
|
|
| Status: | Closed |
| Sqft: | 2,091 |
| Cost/Sqft: | $191 |
| Beds: | 3 |
| Baths: | 3 |
| Year Built: | 1959 |
| Property Taxes: | $9,449 |
| Days On Market: | 3745 |
| Lot Size: | 0,16 |
Description
Triple your pleasure on a quiet cul-de-sac in this spacious, sunny 3-BR, 3-BA tri-level -- pure delight on all 3 levels, freshly primed for the next lucky family! The inviting main level features a Liv Rm & Dining ell w/gleaming oak flrs & a lg picture window leading to the sunny eat-in kitchen w/lots of cabinets, counters & a convenient side door. The upper level w/brand new carpet thruout has an airy loft-like hall overlooking the main flr w/access to all BRs & an updated family BA. The MBR offers a full wall of closets, 2nd closet & an updated jetted BA. Two addtn'l fam BRs feature ample closets & overhead lights. On the lower level is a giant carpeted fam rm w/super backyd views, a lg brick fpl, & rear access door to yard. Add a 3rd full updated BA, lg storage rm w/wall of closets, & a big lndry/util rm w/access to the huge crawl space. This magical memory maker w/deep carport, big yard & renown Dist 39 & New Trier Schls is a cheerful delight -- ready to move in, enjoy & call home!
Property Specifics
| Single Family | |
| — | |
| Colonial | |
| 1959 | |
| None | |
| — | |
| No | |
| 0.16 |
| Cook | |
| — | |
| 0 / Not Applicable | |
| None | |
| Lake Michigan,Public | |
| Public Sewer | |
| 09067831 | |
| 05283110020000 |
Nearby Schools
| NAME: | DISTRICT: | DISTANCE: | |
|---|---|---|---|
|
Grade School
Harper Elementary School |
39 | — | |
|
Middle School
Wilmette Junior High School |
39 | Not in DB | |
|
High School
New Trier Twp H.s. Northfield/wi |
203 | Not in DB | |
|
Alternate Elementary School
Highcrest Middle School |
— | Not in DB | |
Property History
| DATE: | EVENT: | PRICE: | SOURCE: |
|---|---|---|---|
| 5 Jan, 2016 | Sold | $400,000 | MRED MLS |
| 22 Oct, 2015 | Under contract | $399,900 | MRED MLS |
| 19 Oct, 2015 | Listed for sale | $399,900 | MRED MLS |
Room Specifics
Total Bedrooms: 3
Bedrooms Above Ground: 3
Bedrooms Below Ground: 0
Dimensions: —
Floor Type: Carpet
Dimensions: —
Floor Type: Carpet
Full Bathrooms: 3
Bathroom Amenities: Whirlpool
Bathroom in Basement: 0
Rooms: Storage
Basement Description: None
Other Specifics
| — | |
| Concrete Perimeter | |
| Asphalt | |
| Storms/Screens | |
| Cul-De-Sac | |
| 50 X 135 | |
| Unfinished | |
| Full | |
| Hardwood Floors | |
| Range, Microwave, Dishwasher, Refrigerator, Washer, Dryer, Disposal | |
| Not in DB | |
| Sidewalks, Street Paved | |
| — | |
| — | |
| Wood Burning, Attached Fireplace Doors/Screen |
Tax History
| Year | Property Taxes |
|---|---|
| 2016 | $9,449 |
Contact Agent
Nearby Similar Homes
Nearby Sold Comparables
Contact Agent
Listing Provided By
RE/MAX Villager














