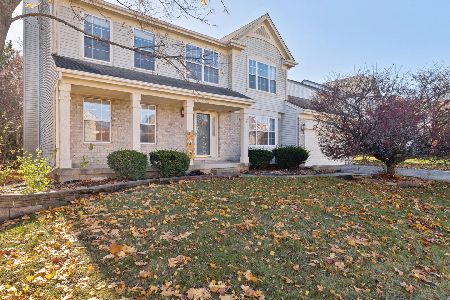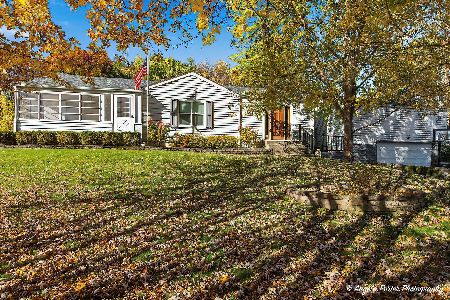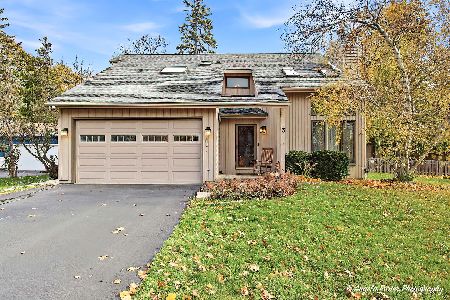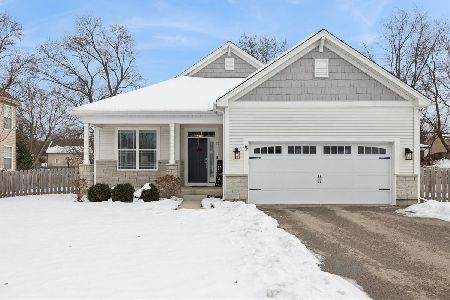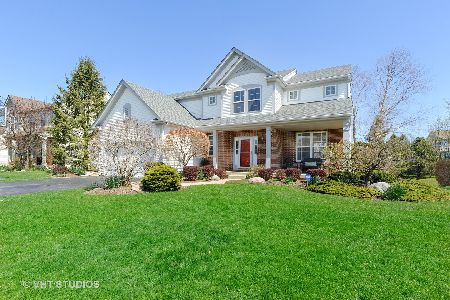918 Eaton Court, Lake Villa, Illinois 60046
$345,000
|
Sold
|
|
| Status: | Closed |
| Sqft: | 2,900 |
| Cost/Sqft: | $121 |
| Beds: | 4 |
| Baths: | 3 |
| Year Built: | 1999 |
| Property Taxes: | $10,964 |
| Days On Market: | 1512 |
| Lot Size: | 0,24 |
Description
Spacious Home in Desired Culdesac Location! Welcoming Sunlit Foyer with Volume Ceiling and Open Rail Staircase leading to the upper level Adorning this Beautiful Entry! Large Kitchen and Family Room make up this Desired Great Room Space! Dining Room and Living Room perfect for the extra spaces to keep as they are or transform to an Office/Play Room/Den/Art Room/or a Main Floor Bedroom! Full English Basement with Daylight Windows. Backyard Paradise, What a Yard and Nature Views! Fenced in Backyard ready for everyone's outdoor play!
Property Specifics
| Single Family | |
| — | |
| Traditional | |
| 1999 | |
| Full,English | |
| TREMONT | |
| No | |
| 0.24 |
| Lake | |
| Cedar Crossing | |
| 285 / Annual | |
| Insurance | |
| Public | |
| Public Sewer | |
| 11256726 | |
| 06033050770000 |
Nearby Schools
| NAME: | DISTRICT: | DISTANCE: | |
|---|---|---|---|
|
Grade School
Joseph J Pleviak Elementary Scho |
41 | — | |
|
Middle School
Peter J Palombi School |
41 | Not in DB | |
|
High School
Grayslake North High School |
127 | Not in DB | |
Property History
| DATE: | EVENT: | PRICE: | SOURCE: |
|---|---|---|---|
| 29 Apr, 2016 | Sold | $287,500 | MRED MLS |
| 28 Feb, 2016 | Under contract | $289,900 | MRED MLS |
| 17 Feb, 2016 | Listed for sale | $289,900 | MRED MLS |
| 22 Dec, 2021 | Sold | $345,000 | MRED MLS |
| 29 Oct, 2021 | Under contract | $349,900 | MRED MLS |
| 27 Oct, 2021 | Listed for sale | $349,900 | MRED MLS |
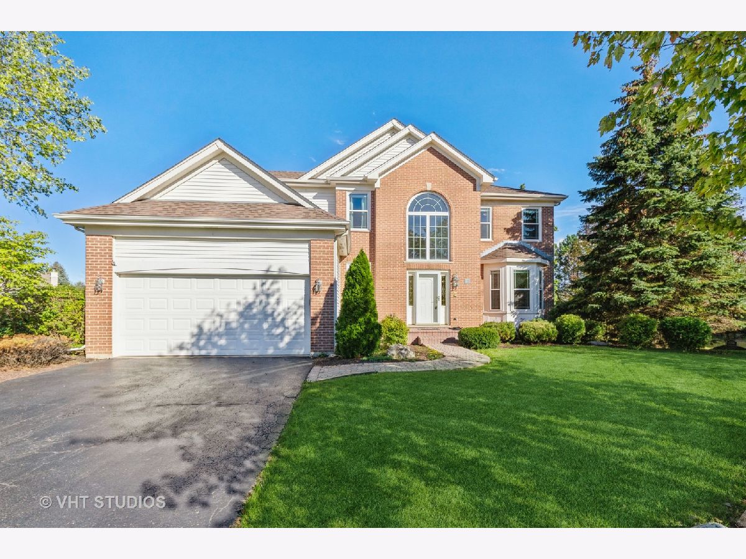
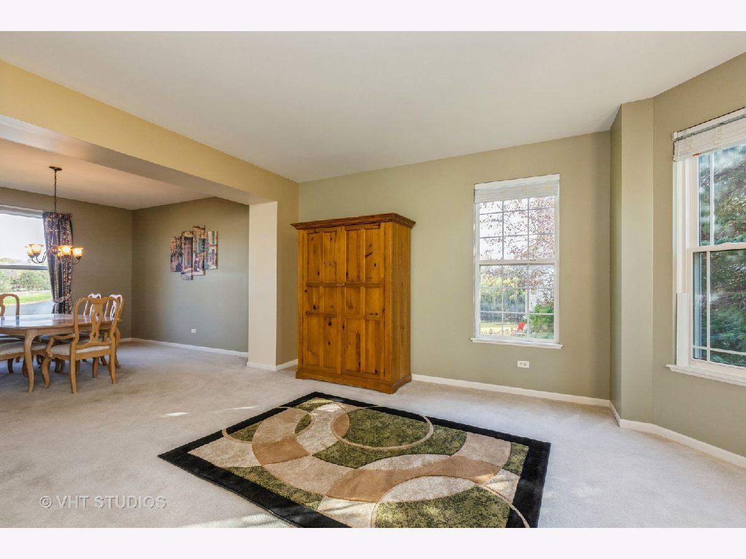
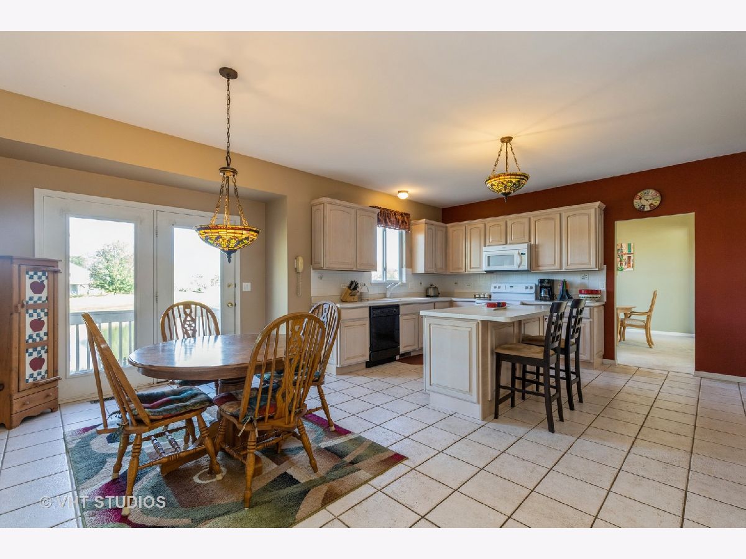
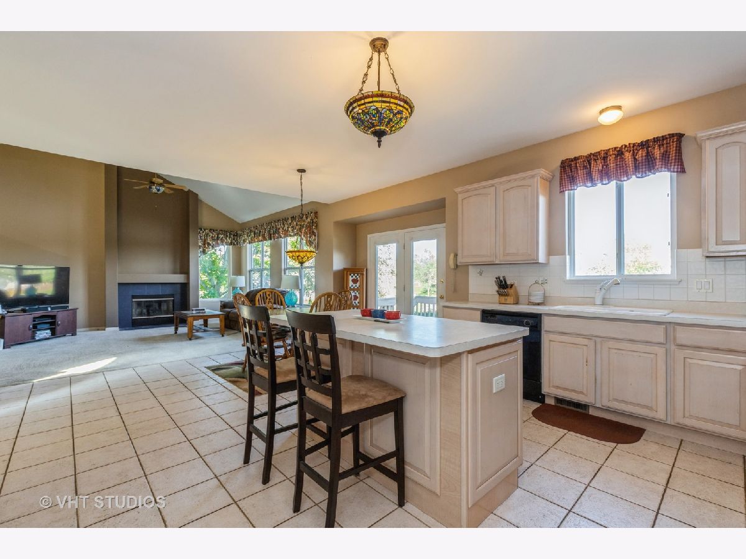
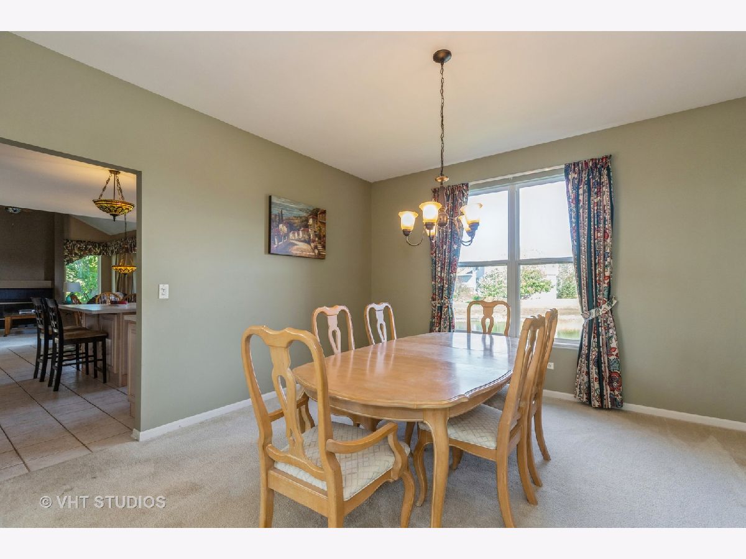
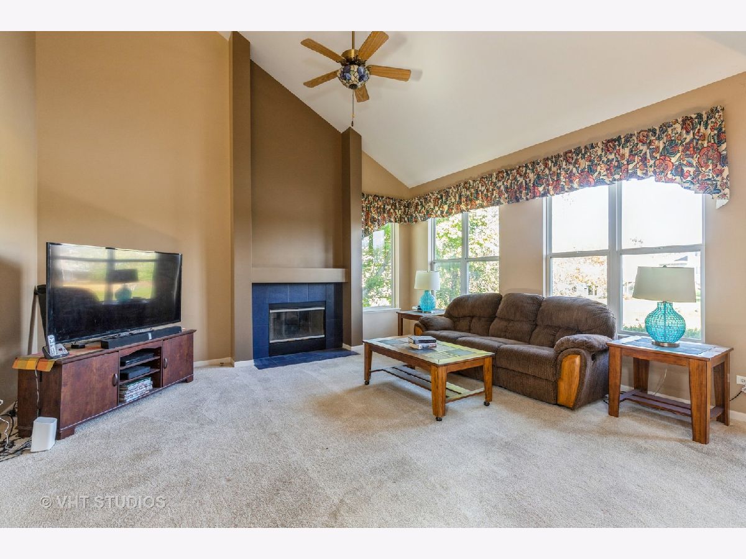

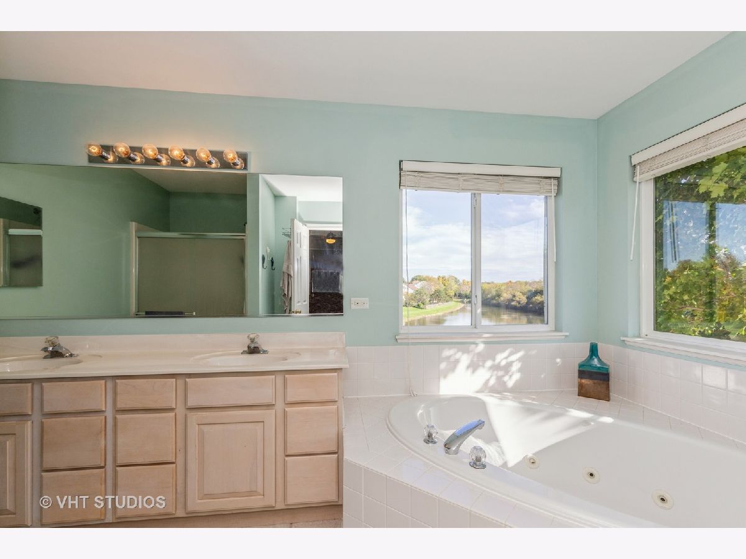


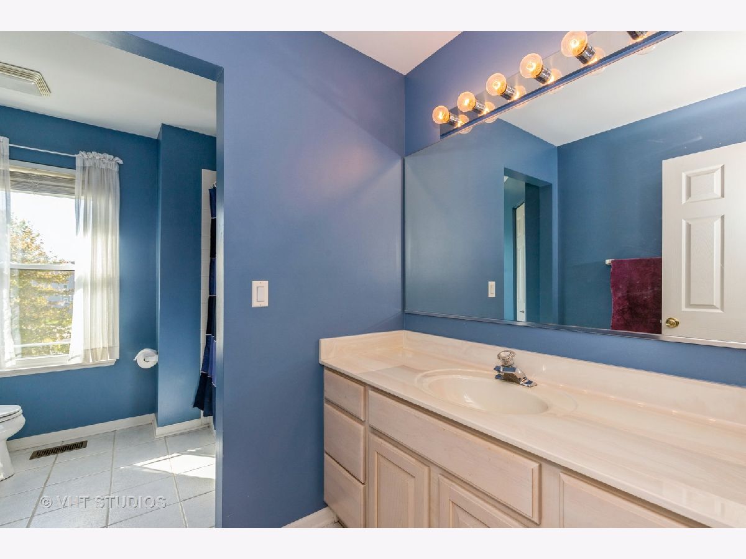
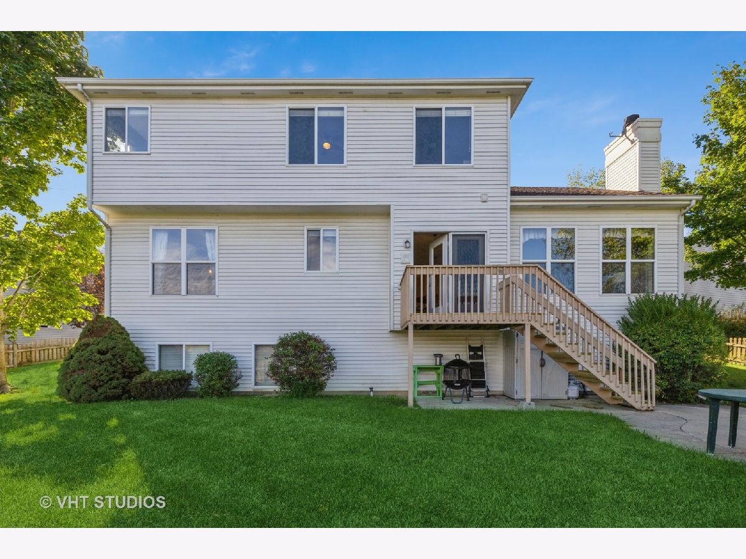

Room Specifics
Total Bedrooms: 4
Bedrooms Above Ground: 4
Bedrooms Below Ground: 0
Dimensions: —
Floor Type: Carpet
Dimensions: —
Floor Type: Carpet
Dimensions: —
Floor Type: Carpet
Full Bathrooms: 3
Bathroom Amenities: Separate Shower,Soaking Tub
Bathroom in Basement: 0
Rooms: Eating Area,Foyer
Basement Description: Unfinished,Lookout
Other Specifics
| 2.5 | |
| Concrete Perimeter | |
| Asphalt | |
| Deck, Patio | |
| Cul-De-Sac,Fenced Yard,Pond(s),Water View | |
| 21X117X139X132X24 | |
| — | |
| Full | |
| Vaulted/Cathedral Ceilings, First Floor Laundry | |
| Range, Microwave, Dishwasher, Refrigerator, Washer, Dryer, Disposal | |
| Not in DB | |
| Park, Lake, Curbs, Sidewalks, Street Lights, Street Paved | |
| — | |
| — | |
| Wood Burning, Gas Starter |
Tax History
| Year | Property Taxes |
|---|---|
| 2016 | $9,023 |
| 2021 | $10,964 |
Contact Agent
Nearby Similar Homes
Nearby Sold Comparables
Contact Agent
Listing Provided By
Baird & Warner

