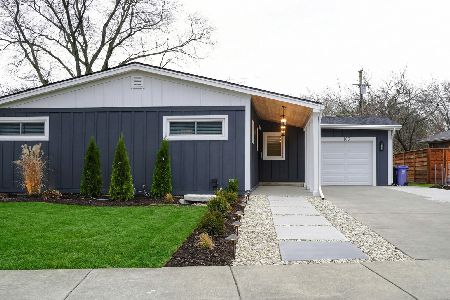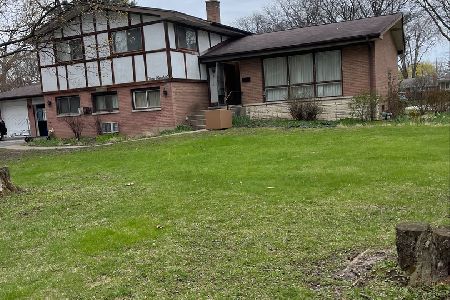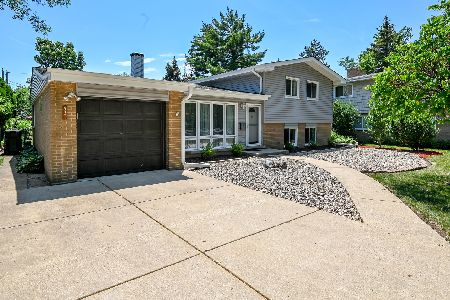918 Emerson Street, Mount Prospect, Illinois 60056
$517,000
|
Sold
|
|
| Status: | Closed |
| Sqft: | 1,943 |
| Cost/Sqft: | $244 |
| Beds: | 4 |
| Baths: | 3 |
| Year Built: | 1958 |
| Property Taxes: | $9,201 |
| Days On Market: | 374 |
| Lot Size: | 0,00 |
Description
Nestled in a prime location in Mount Prospect, this lovingly cared for split-level home with a sub-basement offers both charm and functionality. The living room boasts a stunning picture window that frames serene park views, creating a warm and inviting atmosphere. Adjacent is a separate dining room, perfect for hosting gatherings. The spacious kitchen features room for a table, plenty of cabinet space and a large window overlooking the beautifully landscaped backyard, making every meal a delight. Upstairs, you'll find four generously sized bedrooms and two full baths, including a recently updated primary bathroom that exudes modern comfort. The lower level presents a sprawling family room, complete with a convenient half bath, direct access to the two-car attached garage, and a walkout to a patio and yard-ideal for entertaining or relaxing outdoors. The sub-basement provides even more living space with a versatile rec room, ample storage, and a dedicated laundry area. This home has been cared for by the same family for years, with thoughtful updates and impeccable maintenance throughout. It's a rare gem in an unbeatable location. District 57 schools feeding into Prospect High School seals the deal!
Property Specifics
| Single Family | |
| — | |
| — | |
| 1958 | |
| — | |
| — | |
| No | |
| — |
| Cook | |
| — | |
| — / Not Applicable | |
| — | |
| — | |
| — | |
| 12255330 | |
| 08131090180000 |
Nearby Schools
| NAME: | DISTRICT: | DISTANCE: | |
|---|---|---|---|
|
Grade School
Westbrook School For Young Learn |
57 | — | |
|
Middle School
Lincoln Junior High School |
57 | Not in DB | |
|
High School
Prospect High School |
214 | Not in DB | |
|
Alternate Elementary School
Lions Park Elementary School |
— | Not in DB | |
Property History
| DATE: | EVENT: | PRICE: | SOURCE: |
|---|---|---|---|
| 13 Jan, 2025 | Sold | $517,000 | MRED MLS |
| 16 Dec, 2024 | Under contract | $475,000 | MRED MLS |
| 12 Dec, 2024 | Listed for sale | $475,000 | MRED MLS |
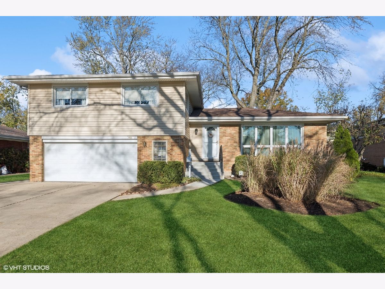
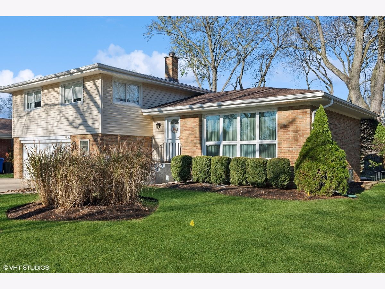
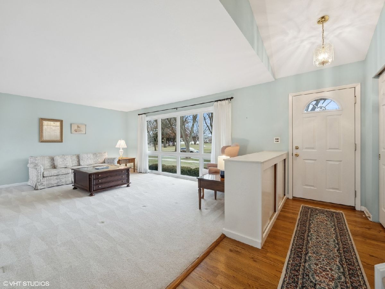
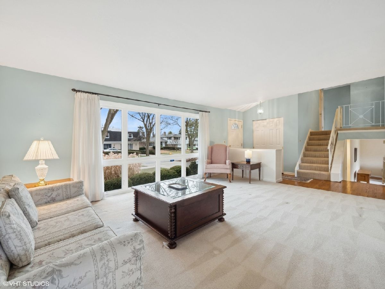
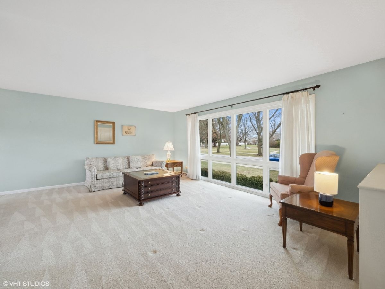
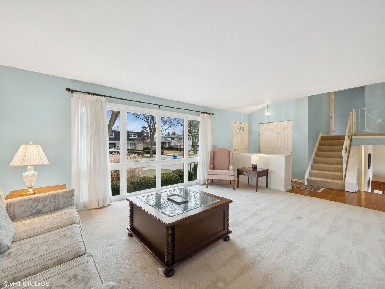
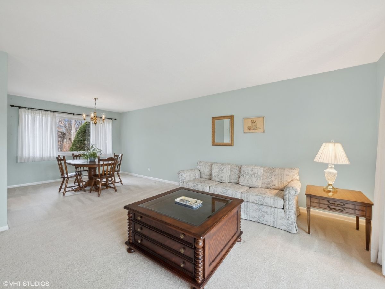
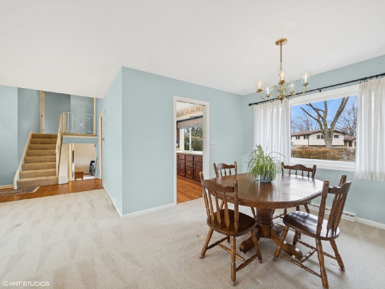
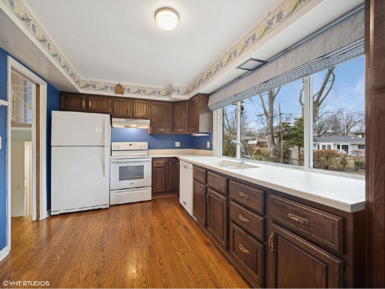
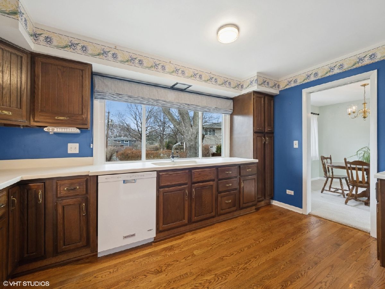
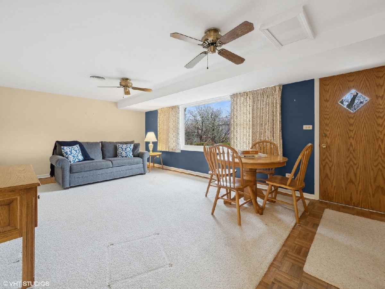
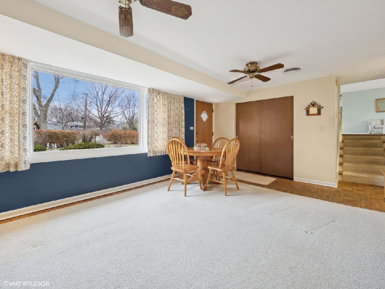
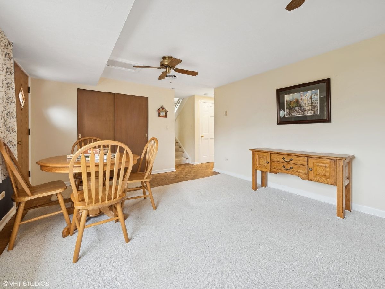
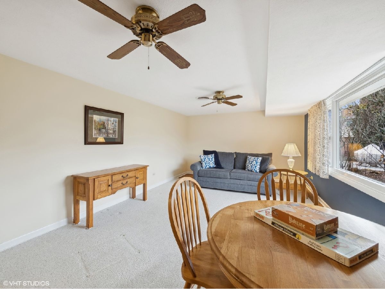
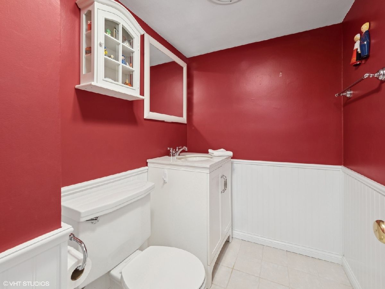
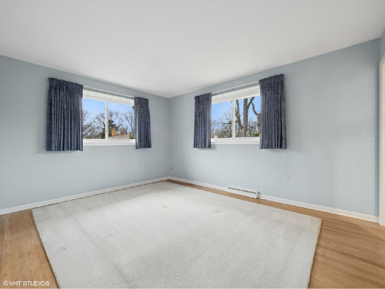
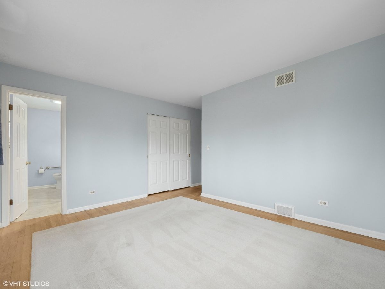
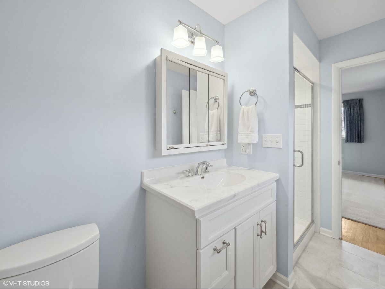
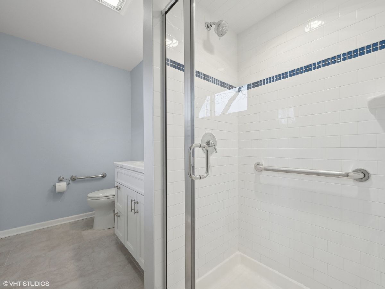
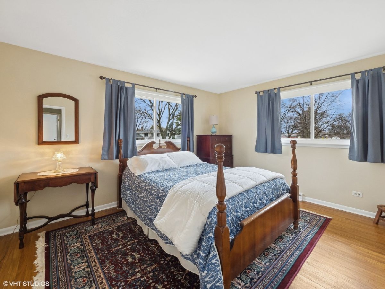
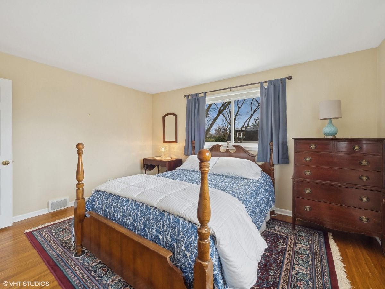
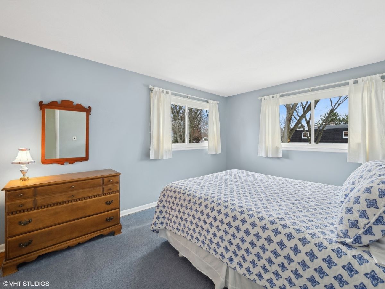
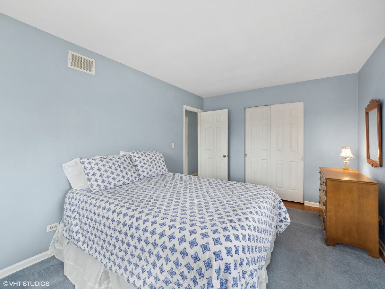
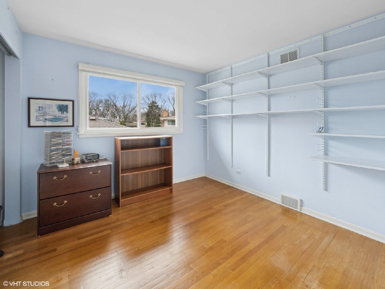
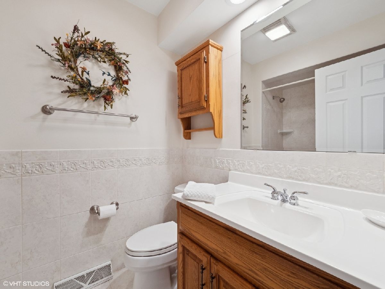
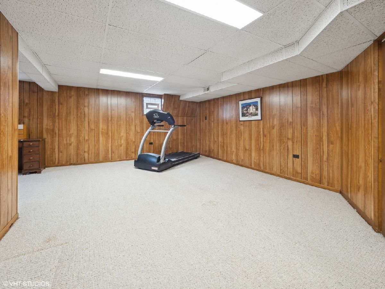
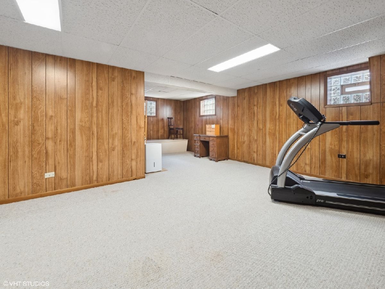
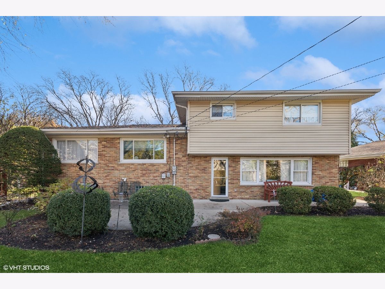
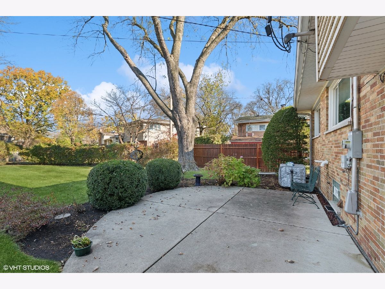
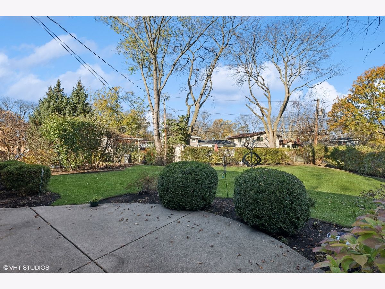
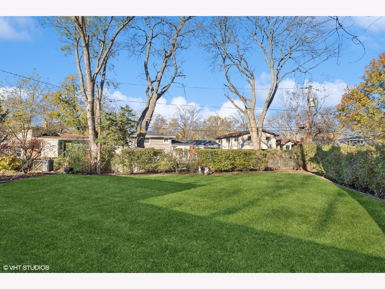
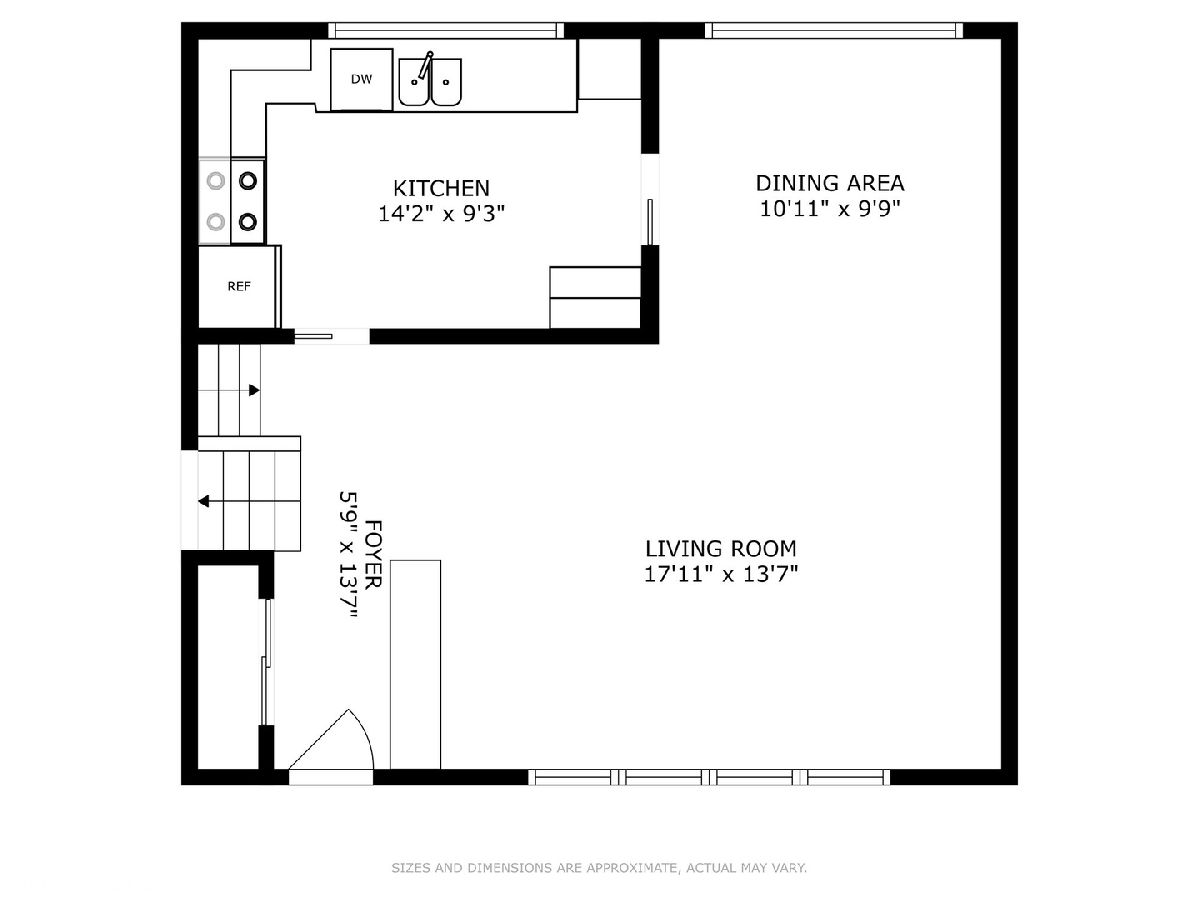
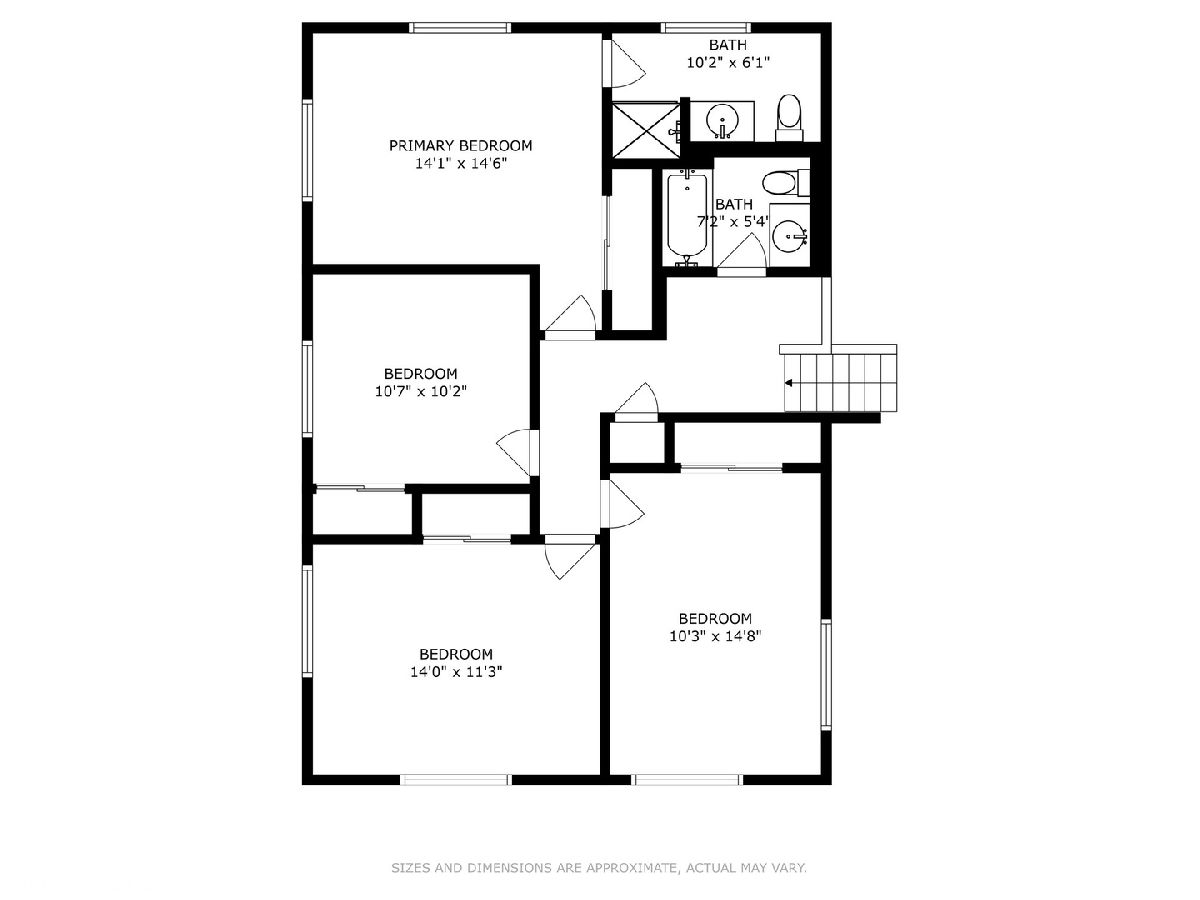
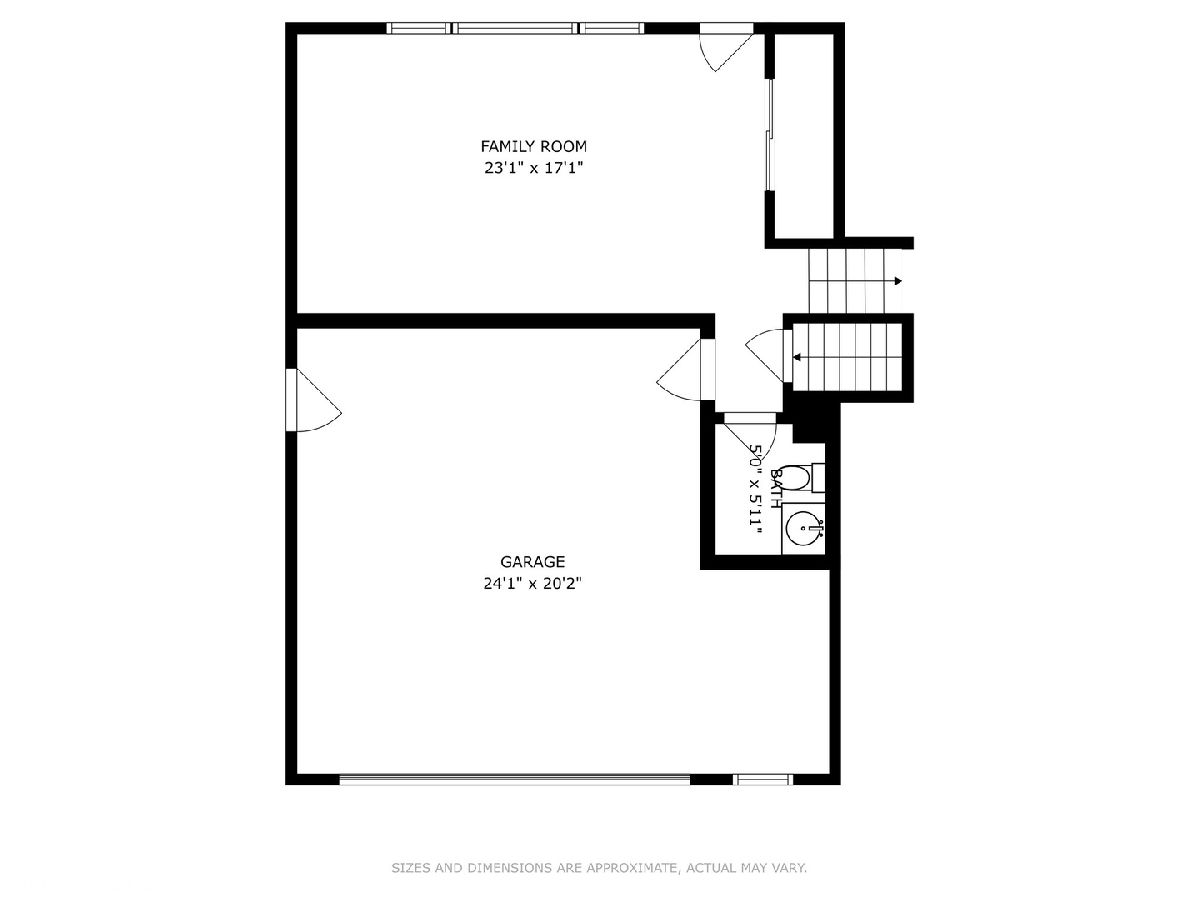
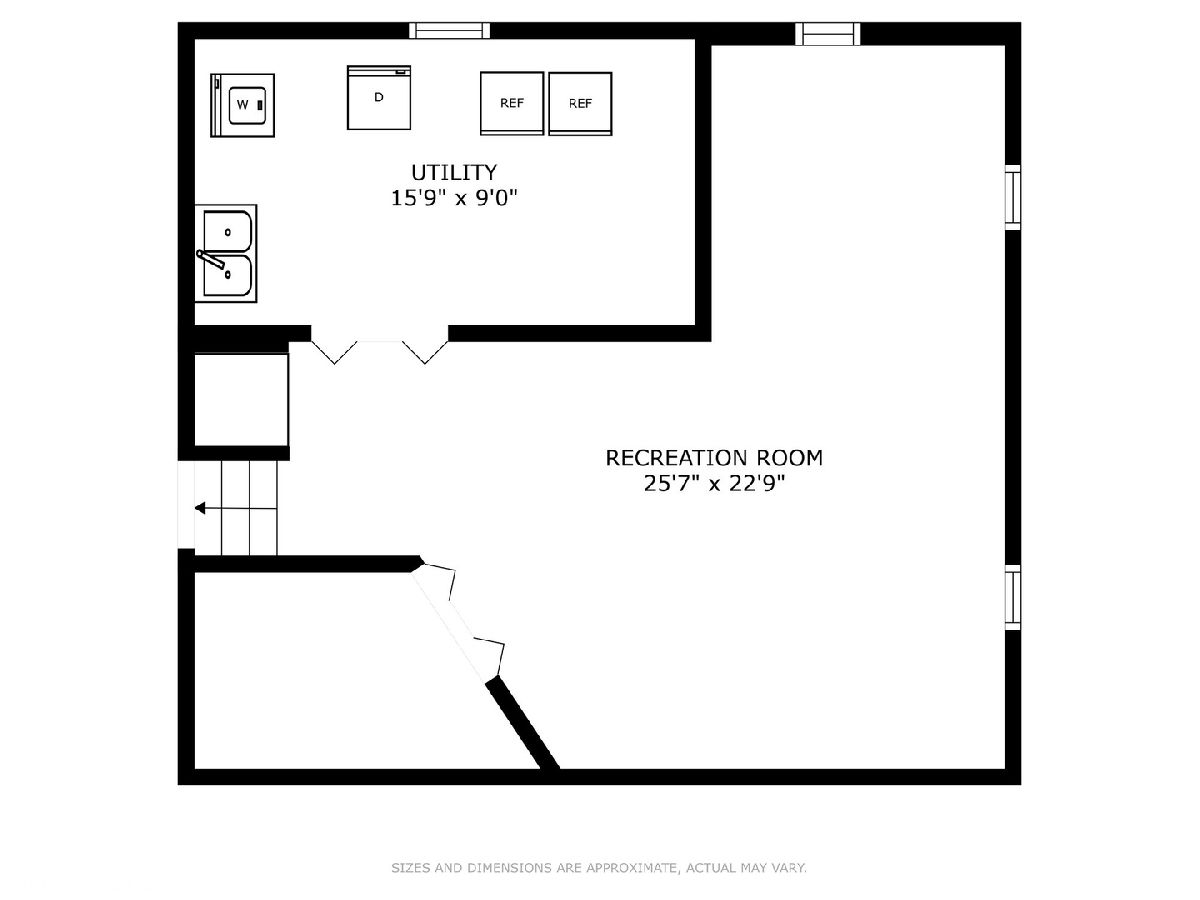
Room Specifics
Total Bedrooms: 4
Bedrooms Above Ground: 4
Bedrooms Below Ground: 0
Dimensions: —
Floor Type: —
Dimensions: —
Floor Type: —
Dimensions: —
Floor Type: —
Full Bathrooms: 3
Bathroom Amenities: —
Bathroom in Basement: 0
Rooms: —
Basement Description: Partially Finished,Sub-Basement
Other Specifics
| 2 | |
| — | |
| — | |
| — | |
| — | |
| 69X95X70X64X115 | |
| — | |
| — | |
| — | |
| — | |
| Not in DB | |
| — | |
| — | |
| — | |
| — |
Tax History
| Year | Property Taxes |
|---|---|
| 2025 | $9,201 |
Contact Agent
Nearby Similar Homes
Nearby Sold Comparables
Contact Agent
Listing Provided By
@properties Christie's International Real Estate

