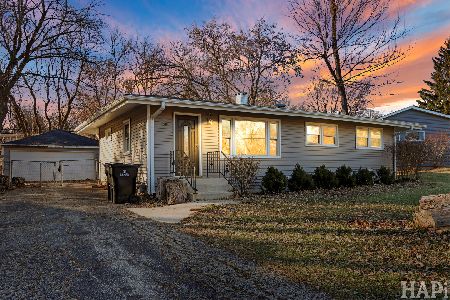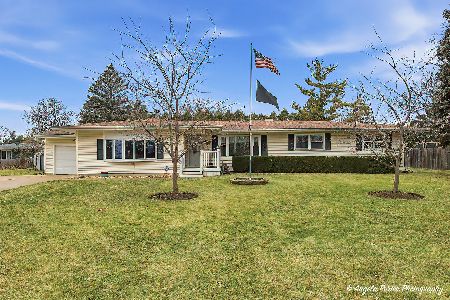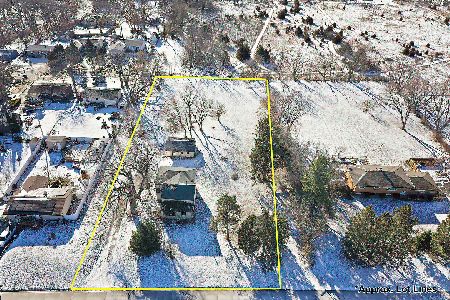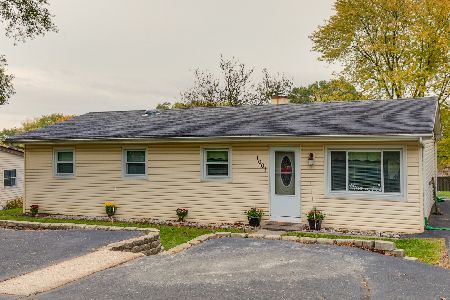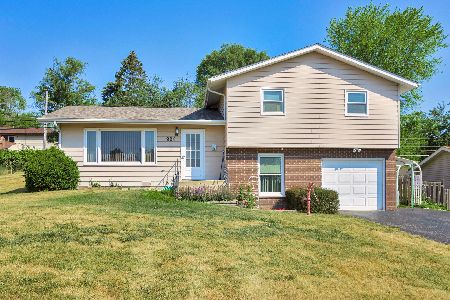918 Meadowlark Drive, Mchenry, Illinois 60051
$220,000
|
Sold
|
|
| Status: | Closed |
| Sqft: | 1,008 |
| Cost/Sqft: | $223 |
| Beds: | 3 |
| Baths: | 2 |
| Year Built: | 1960 |
| Property Taxes: | $1,416 |
| Days On Market: | 1612 |
| Lot Size: | 0,29 |
Description
Awesome ranch styled home with over 1800 square feet of finished living space (including the finished basement area) is available and ready to move into immediately. So many of the major expenses have been completed in this 3-4 bedroom home with 2 full baths and includes newer roof, newer vinyl siding, newer aluminum gutters/downspouts, newer custom vinyl thermo-pane windows, newer furnace/central air, and newer electrical service!!! Additionally, the kitchen and baths have been updated too to save you even more money!!! All you will need to do is add your own personal taste and colors on the walls to make this your new home. The owners family has indicated there are oak floors under the carpet on the main floor that would be beautiful and add a special ambiance to any decor once refinished. The basement is finished with a large family/rec room with built gas log fireplace and custom glass display cases to show case your priceless collectibles as well as a possible 4th bedroom and a second full bath that would make a great teen area, guest suite or in-law arrangement. The options for this space are endless. There is also a large laundry room with washer/dryer, mop sink and built in ironing board to make doing this chore more pleasant. Head outside to the large deck and fenced back yard for those family gatherings or barbecues with friends where the children and pets will be safe and easy to keep your eyes on. Oversized 2.5 car detached garage and storage shed will accommodate all your toys, tools, yard equipment and vehicles with ease. This home offers so much and will be one you will want to see right away!!!
Property Specifics
| Single Family | |
| — | |
| Ranch | |
| 1960 | |
| Full | |
| RANCH | |
| No | |
| 0.29 |
| Mc Henry | |
| Pistakee Hills | |
| 0 / Not Applicable | |
| None | |
| Community Well | |
| Septic-Private | |
| 11196154 | |
| 1005354011 |
Nearby Schools
| NAME: | DISTRICT: | DISTANCE: | |
|---|---|---|---|
|
Grade School
Johnsburg Elementary School |
12 | — | |
|
Middle School
Johnsburg Junior High School |
12 | Not in DB | |
|
High School
Johnsburg High School |
12 | Not in DB | |
Property History
| DATE: | EVENT: | PRICE: | SOURCE: |
|---|---|---|---|
| 24 Sep, 2021 | Sold | $220,000 | MRED MLS |
| 26 Aug, 2021 | Under contract | $224,900 | MRED MLS |
| 20 Aug, 2021 | Listed for sale | $224,900 | MRED MLS |
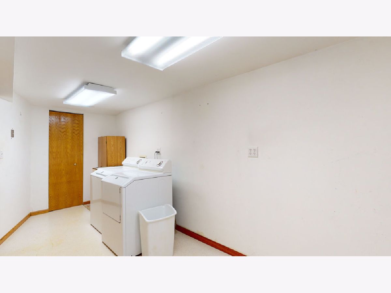
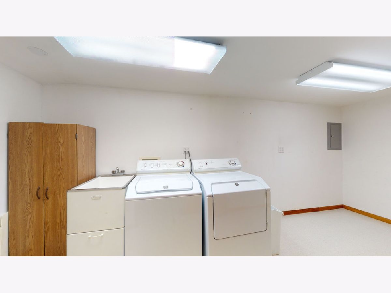
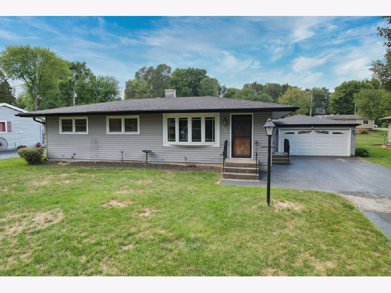
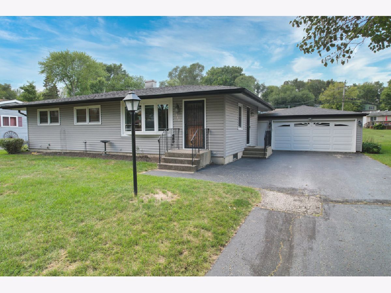
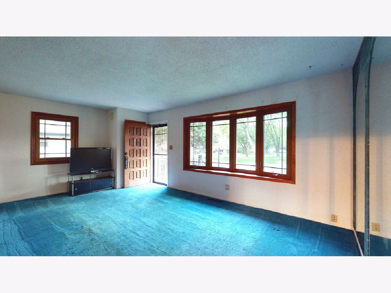
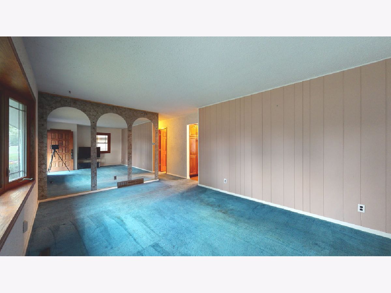
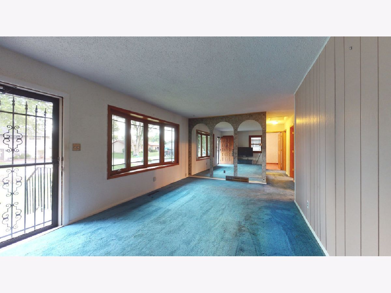
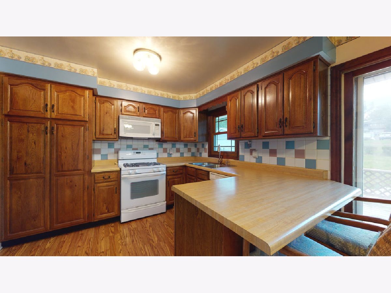
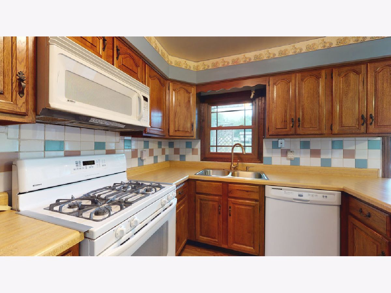
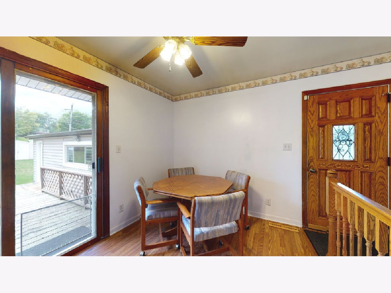
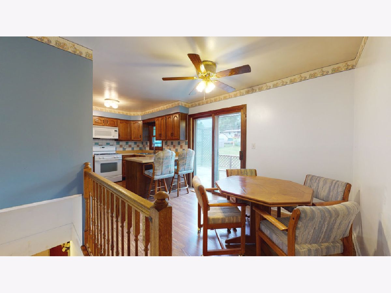
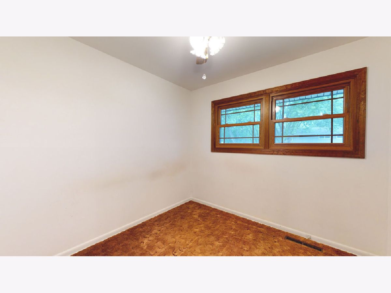
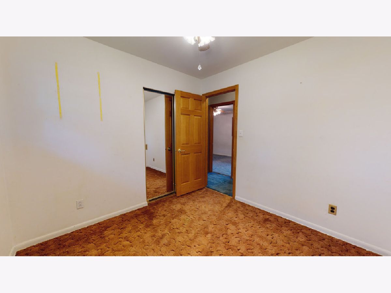
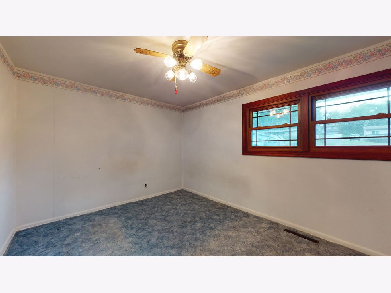
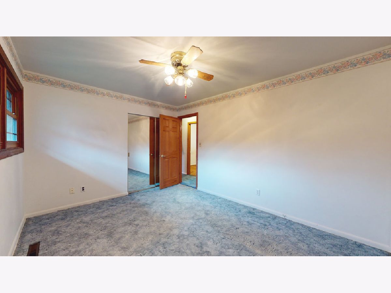
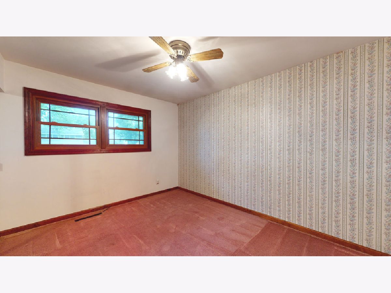
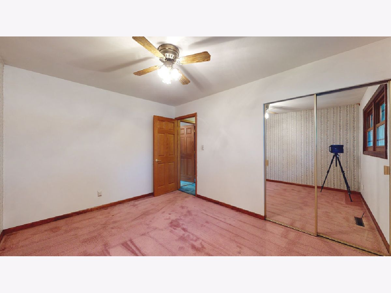
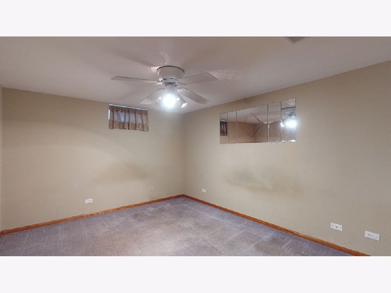
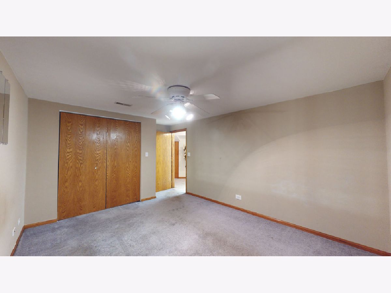
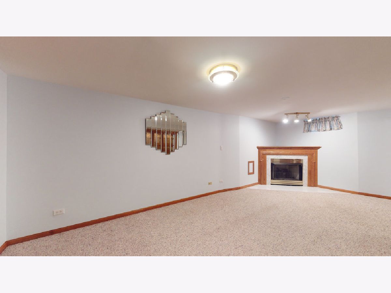
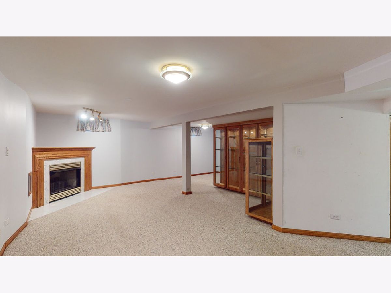
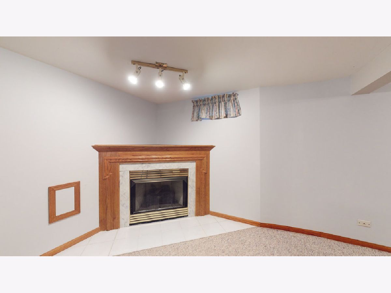
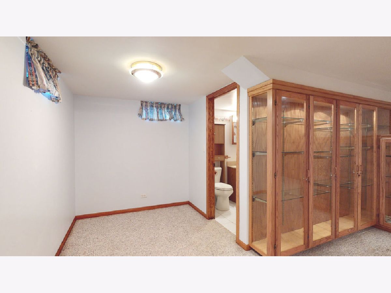
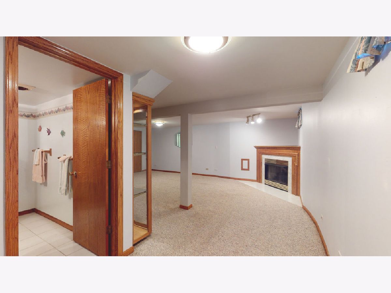
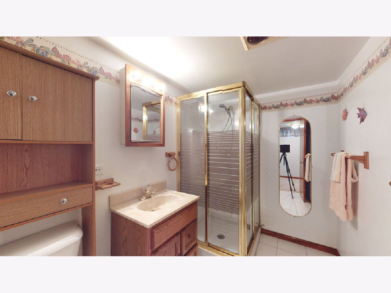
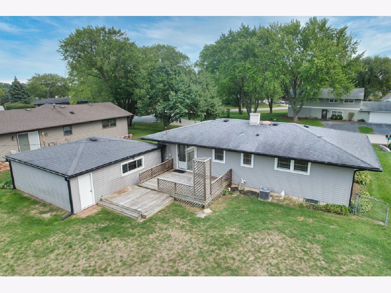
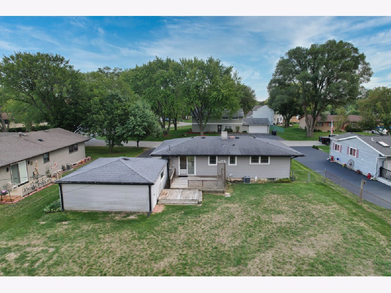
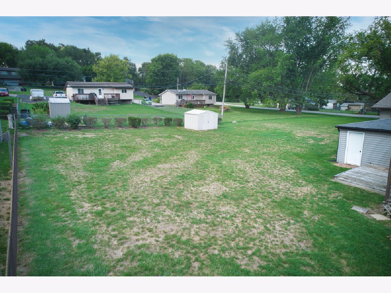
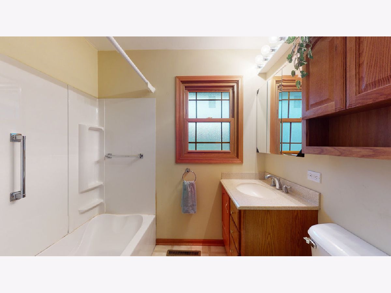
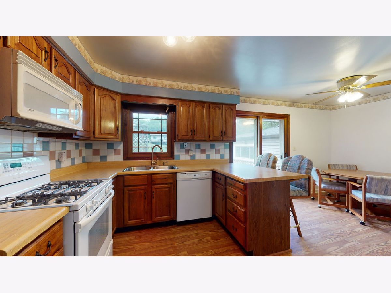
Room Specifics
Total Bedrooms: 3
Bedrooms Above Ground: 3
Bedrooms Below Ground: 0
Dimensions: —
Floor Type: Carpet
Dimensions: —
Floor Type: Carpet
Full Bathrooms: 2
Bathroom Amenities: —
Bathroom in Basement: 0
Rooms: Den
Basement Description: Partially Finished
Other Specifics
| 2.5 | |
| Concrete Perimeter | |
| Asphalt | |
| Deck | |
| Fenced Yard | |
| 80 X 150 | |
| Unfinished | |
| None | |
| Hardwood Floors, First Floor Bedroom, In-Law Arrangement, First Floor Full Bath, Built-in Features | |
| Range, Microwave, Dishwasher, Washer, Dryer | |
| Not in DB | |
| Park, Street Paved | |
| — | |
| — | |
| Gas Log, Gas Starter |
Tax History
| Year | Property Taxes |
|---|---|
| 2021 | $1,416 |
Contact Agent
Nearby Similar Homes
Nearby Sold Comparables
Contact Agent
Listing Provided By
Realty Executives Cornerstone

