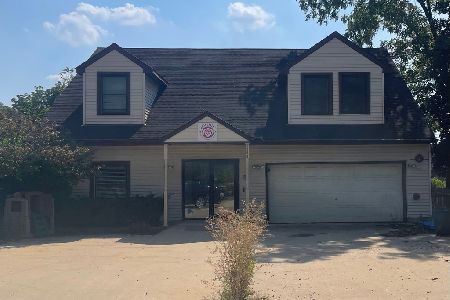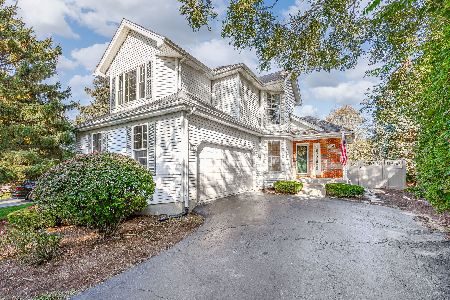918 Middleton Avenue, Lisle, Illinois 60532
$440,000
|
Sold
|
|
| Status: | Closed |
| Sqft: | 3,049 |
| Cost/Sqft: | $144 |
| Beds: | 4 |
| Baths: | 4 |
| Year Built: | 2001 |
| Property Taxes: | $12,376 |
| Days On Market: | 2475 |
| Lot Size: | 0,23 |
Description
WALK TO TRAIN/TOWN!! LOCATION! QUALITY! SPACE! This Beautiful Open Floor Plan Home Has it ALL! Less than 1mile WALKING DISTANCE TO TRAIN and even closer to Town, Short Commute to Highways, Grand Vaulted Ceiling with Wall of Windows. First Floor Laundry off 3~ YES THREE Car Garage! Huge Kitchen for Entertaining Complete With Large Island, Stainless Steel Appliances & Solid Wood Cabinets. French Doors Leading to PRIVATE OFFICE/DEN. Hardwood Floors on the main level. The Second Floor Offers a TRUE Master Suite Showcasing His & Her Walk-In Closets and an Amazing Spa-Like Bath Retreat. A Second Bedroom w/Ensuite Perfect for Guests or Teens and 2 Additional Beds with Bright Hall Bath. Neutral decor throughout. The Full Basement is 9' Deep and Pre Plumbed for a Bath, Waiting For Your Personal Touches. GORGEOUS Fully Fenced Private Backyard w/ NEW Paver Patio and Professional Landscape. ALL THIS at an Exceptional Value Including a One Year Home Warranty~Come Take a look!!
Property Specifics
| Single Family | |
| — | |
| Traditional | |
| 2001 | |
| Full | |
| — | |
| No | |
| 0.23 |
| Du Page | |
| — | |
| 0 / Not Applicable | |
| None | |
| Lake Michigan | |
| Public Sewer | |
| 10338549 | |
| 0802303028 |
Nearby Schools
| NAME: | DISTRICT: | DISTANCE: | |
|---|---|---|---|
|
Grade School
Schiesher/tate Woods Elementary |
202 | — | |
Property History
| DATE: | EVENT: | PRICE: | SOURCE: |
|---|---|---|---|
| 29 Apr, 2016 | Sold | $498,000 | MRED MLS |
| 1 Mar, 2016 | Under contract | $529,900 | MRED MLS |
| 4 Feb, 2016 | Listed for sale | $529,900 | MRED MLS |
| 20 Sep, 2019 | Sold | $440,000 | MRED MLS |
| 6 Aug, 2019 | Under contract | $440,000 | MRED MLS |
| — | Last price change | $464,999 | MRED MLS |
| 10 Apr, 2019 | Listed for sale | $489,500 | MRED MLS |
Room Specifics
Total Bedrooms: 4
Bedrooms Above Ground: 4
Bedrooms Below Ground: 0
Dimensions: —
Floor Type: Carpet
Dimensions: —
Floor Type: Carpet
Dimensions: —
Floor Type: Carpet
Full Bathrooms: 4
Bathroom Amenities: Whirlpool,Separate Shower,Double Sink
Bathroom in Basement: 0
Rooms: Breakfast Room,Office,Foyer
Basement Description: Unfinished,Bathroom Rough-In
Other Specifics
| 3 | |
| Concrete Perimeter | |
| Asphalt | |
| Patio, Porch, Brick Paver Patio, Storms/Screens | |
| Fenced Yard,Landscaped | |
| 69'X157'X55'X198' | |
| Unfinished | |
| Full | |
| Vaulted/Cathedral Ceilings, Skylight(s), Hardwood Floors, First Floor Laundry | |
| Double Oven, Dishwasher, Refrigerator, Washer, Dryer, Disposal, Stainless Steel Appliance(s) | |
| Not in DB | |
| Street Paved | |
| — | |
| — | |
| Attached Fireplace Doors/Screen, Gas Log, Gas Starter |
Tax History
| Year | Property Taxes |
|---|---|
| 2016 | $11,726 |
| 2019 | $12,376 |
Contact Agent
Nearby Similar Homes
Nearby Sold Comparables
Contact Agent
Listing Provided By
Coldwell Banker Residential







